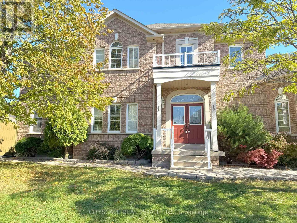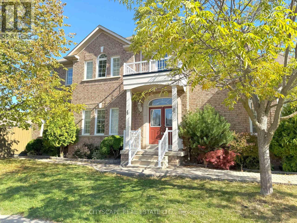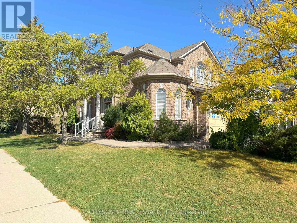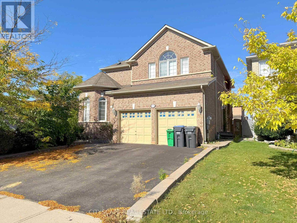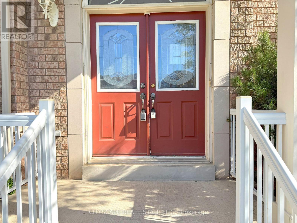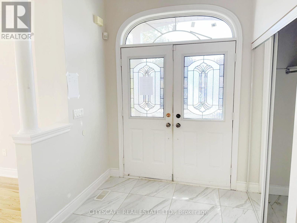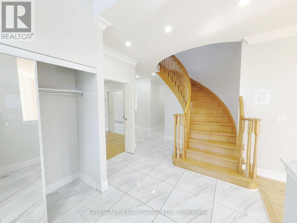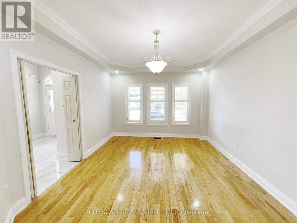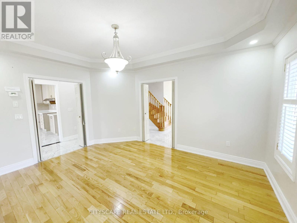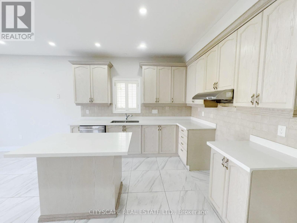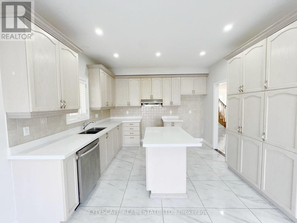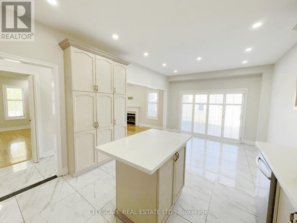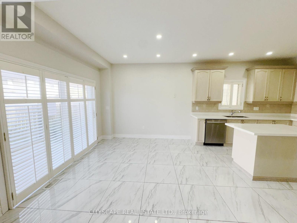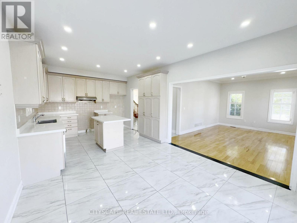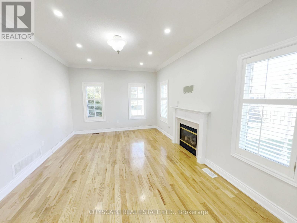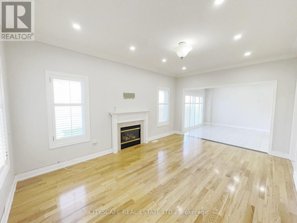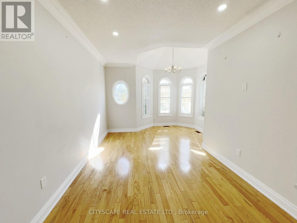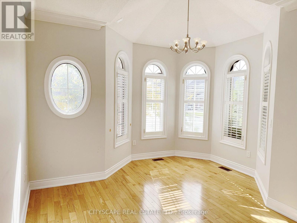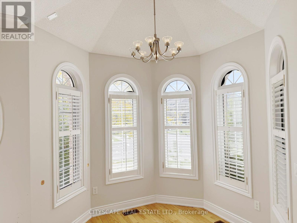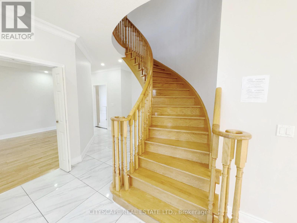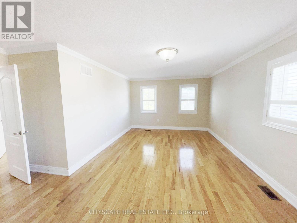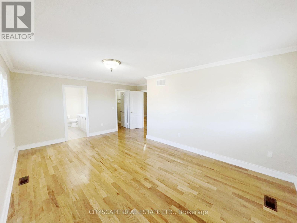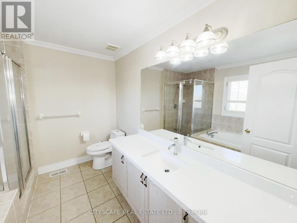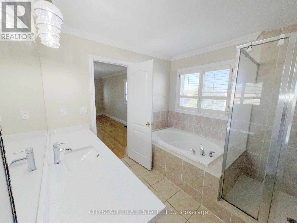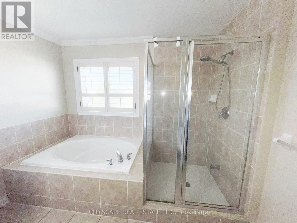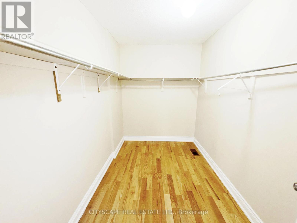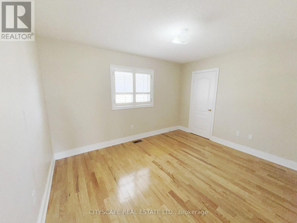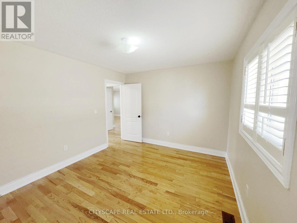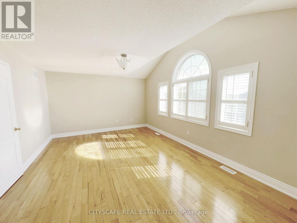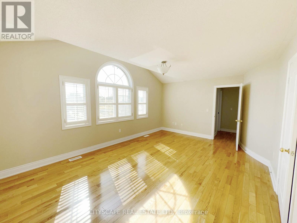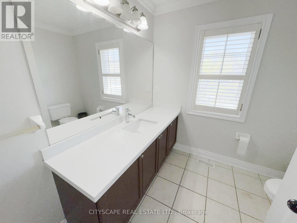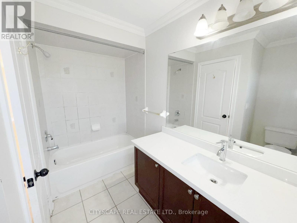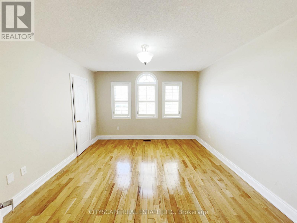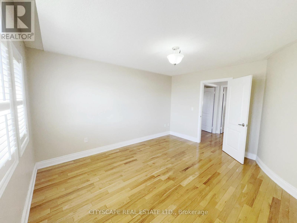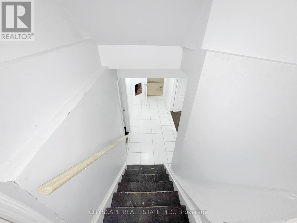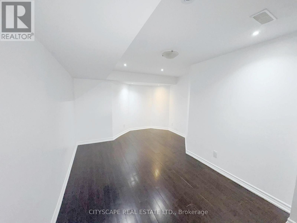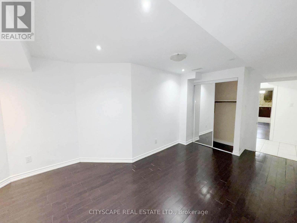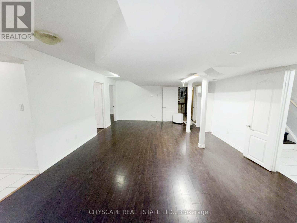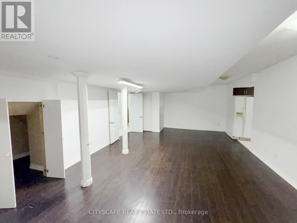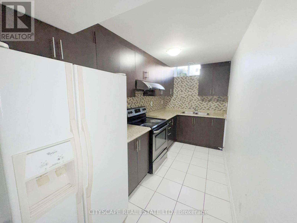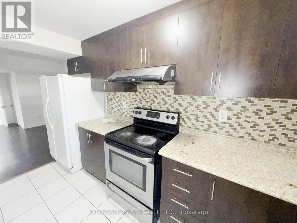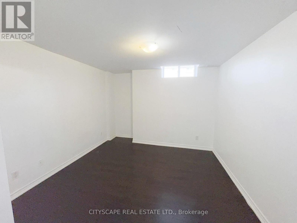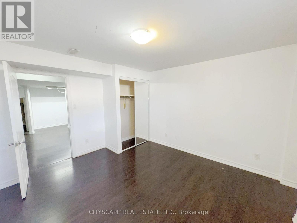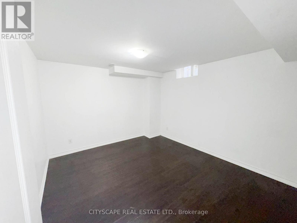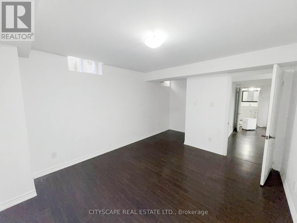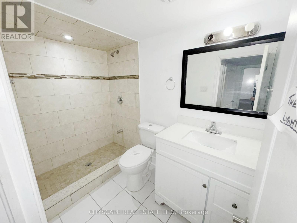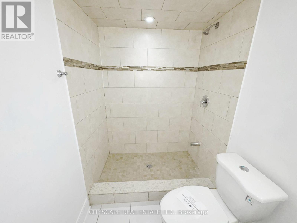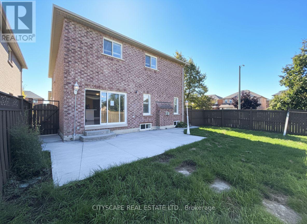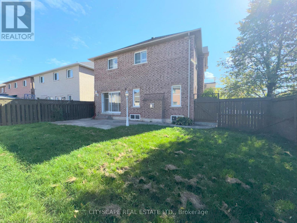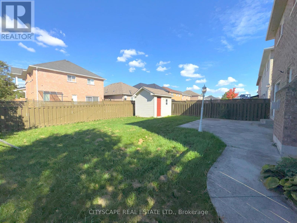23 Brentcliff Drive Brampton, Ontario L7A 5E8
$1,149,000
**Beautiful 4+3 Bedroom Family Home with Income Potential **Welcome to 23 Brentcliff Drive, an impressive and spacious detached home that blends elegant living with flexible multi-family potential. This thoughtfully laid-out home features a bright main level, 4 generous bedrooms upstairs, plus a fully finished lower level with its own kitchen and 3 bedrooms - ideal for extended family or rental income.**Chef-Ready Kitchen & Main Floor Flow**The heart of this home is its well-appointed kitchen with a central island, tiled backsplash & flooring and double sink. The adjacent eat-in breakfast area walks out to the backyard, while a formal dining room with coffered ceiling offers a gracious setting for family meals.**Warm & Inviting Living Spaces**Enjoy the open-concept family room with hardwood floors, pot lights and a gas fireplace - perfect for cozy evenings. A separate living room with cathedral cove ceiling and abundant windows adds extra entertaining space. Main-floor conveniences include a powder room and a practical laundry room with side & garage access.**Spacious Upper Bedrooms**Upstairs youll find 4 roomy bedrooms. The primary suite impresses with a large walk-in closet and a 4pc ensuite featuring a separate stand-up shower. Secondary bedrooms offer hardwood floors, high ceilings and ample natural light, served by a well-appointed main bath.**Lower Level with Separate Entrance**The finished basement features a large rec room, full kitchen, three additional bedrooms and a 3pc bath, plus utility space. With separate entry through the garage, this lower level is excellent for rental income or multi-generational living.**Prime Family Location & Extras**Situated on a quiet, family-friendly street close to parks, schools, shopping and transit, this home delivers space, style and strong versatility. Modern finishes, abundant storage and thoughtful design complete the package. (id:24801)
Property Details
| MLS® Number | W12458381 |
| Property Type | Single Family |
| Community Name | Fletcher's Meadow |
| Amenities Near By | Park, Golf Nearby, Public Transit, Schools |
| Features | Irregular Lot Size |
| Parking Space Total | 4 |
Building
| Bathroom Total | 4 |
| Bedrooms Above Ground | 4 |
| Bedrooms Below Ground | 3 |
| Bedrooms Total | 7 |
| Age | 16 To 30 Years |
| Appliances | Dishwasher, Hood Fan, Stove, Refrigerator |
| Basement Features | Apartment In Basement, Separate Entrance |
| Basement Type | N/a |
| Construction Style Attachment | Detached |
| Cooling Type | Central Air Conditioning |
| Exterior Finish | Brick Veneer |
| Fireplace Present | Yes |
| Flooring Type | Tile, Ceramic, Hardwood, Laminate |
| Foundation Type | Concrete |
| Half Bath Total | 1 |
| Heating Fuel | Natural Gas |
| Heating Type | Forced Air |
| Stories Total | 2 |
| Size Interior | 2,500 - 3,000 Ft2 |
| Type | House |
| Utility Water | Municipal Water |
Parking
| Garage |
Land
| Acreage | No |
| Fence Type | Fenced Yard |
| Land Amenities | Park, Golf Nearby, Public Transit, Schools |
| Sewer | Sanitary Sewer |
| Size Depth | 109 Ft ,10 In |
| Size Frontage | 57 Ft ,8 In |
| Size Irregular | 57.7 X 109.9 Ft |
| Size Total Text | 57.7 X 109.9 Ft |
| Zoning Description | R1c-1102 |
Rooms
| Level | Type | Length | Width | Dimensions |
|---|---|---|---|---|
| Second Level | Bathroom | 3.13 m | 2.38 m | 3.13 m x 2.38 m |
| Second Level | Bedroom 4 | 4.25 m | 3.7 m | 4.25 m x 3.7 m |
| Second Level | Primary Bedroom | 5.8 m | 3.65 m | 5.8 m x 3.65 m |
| Second Level | Bedroom 2 | 3.9 m | 3.29 m | 3.9 m x 3.29 m |
| Second Level | Bedroom 3 | 5.57 m | 3.94 m | 5.57 m x 3.94 m |
| Basement | Bedroom | 5.21 m | 2.73 m | 5.21 m x 2.73 m |
| Basement | Recreational, Games Room | 7.1 m | 4.58 m | 7.1 m x 4.58 m |
| Basement | Kitchen | 3.86 m | 1.86 m | 3.86 m x 1.86 m |
| Basement | Bedroom 2 | 3.73 m | 3.33 m | 3.73 m x 3.33 m |
| Basement | Bedroom 3 | 3.73 m | 3.39 m | 3.73 m x 3.39 m |
| Basement | Bathroom | 6.64 m | 1.5 m | 6.64 m x 1.5 m |
| Basement | Utility Room | 3.308 m | 2.093 m | 3.308 m x 2.093 m |
| Main Level | Family Room | 5.02 m | 3.59 m | 5.02 m x 3.59 m |
| Ground Level | Living Room | 2.88 m | 2.1 m | 2.88 m x 2.1 m |
| Ground Level | Dining Room | 4.5 m | 3.65 m | 4.5 m x 3.65 m |
| Ground Level | Kitchen | 3.63 m | 3.33 m | 3.63 m x 3.33 m |
| Ground Level | Eating Area | 3.68 m | 3.24 m | 3.68 m x 3.24 m |
| Ground Level | Laundry Room | 3.29 m | 1.92 m | 3.29 m x 1.92 m |
Contact Us
Contact us for more information
Rakesh Chander Babber
Salesperson
www.rakeshbabber.com/
885 Plymouth Dr #2
Mississauga, Ontario L5V 0B5
(905) 241-2222
(905) 241-3333


