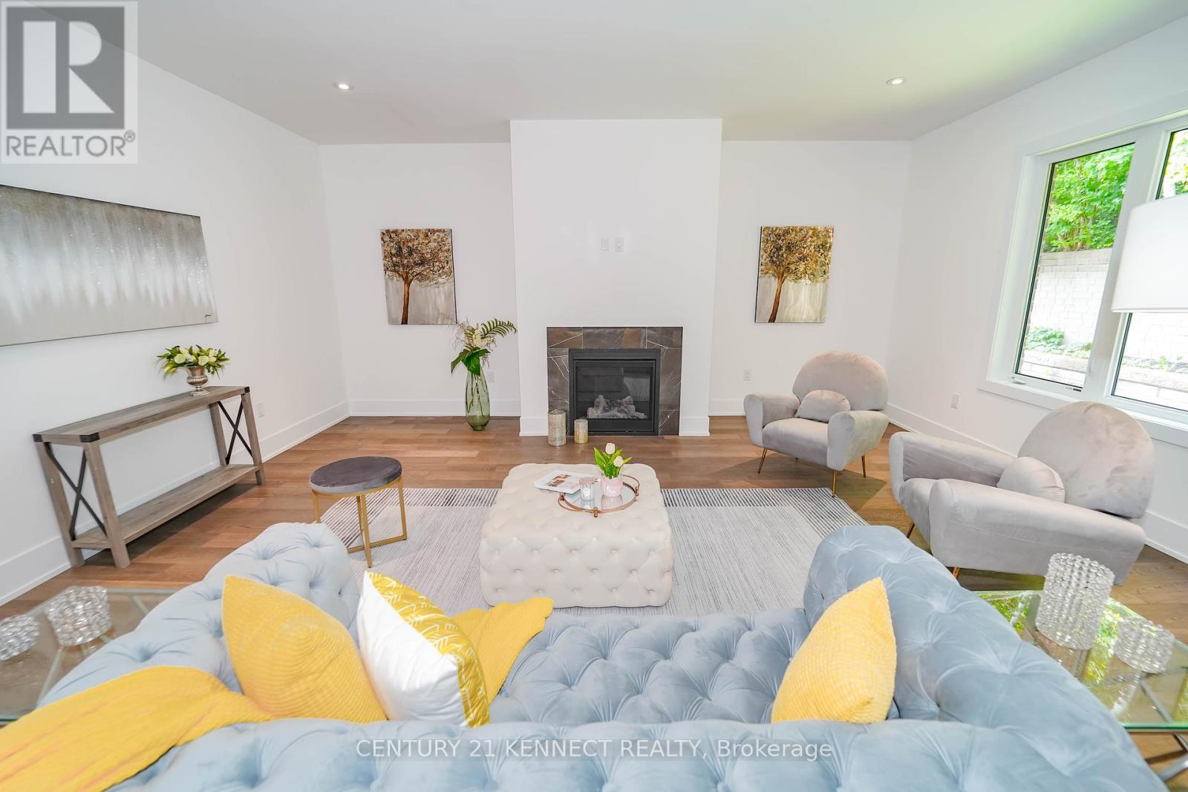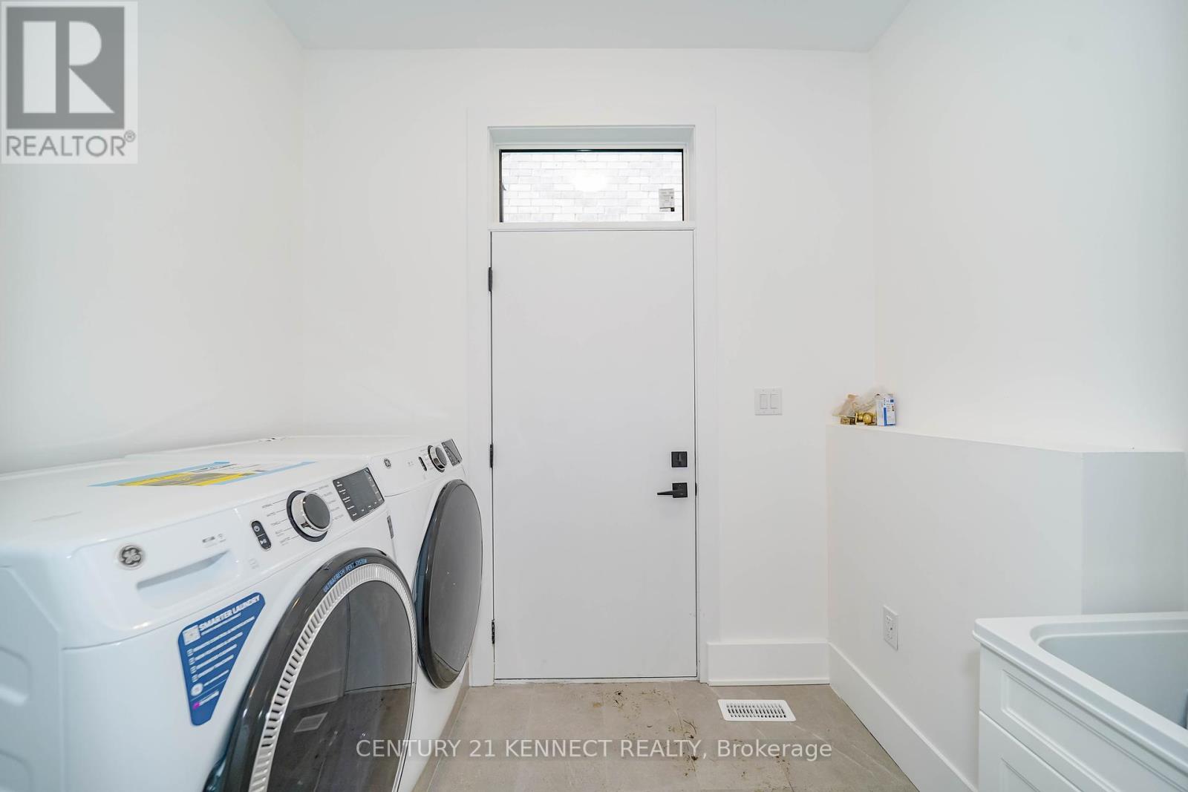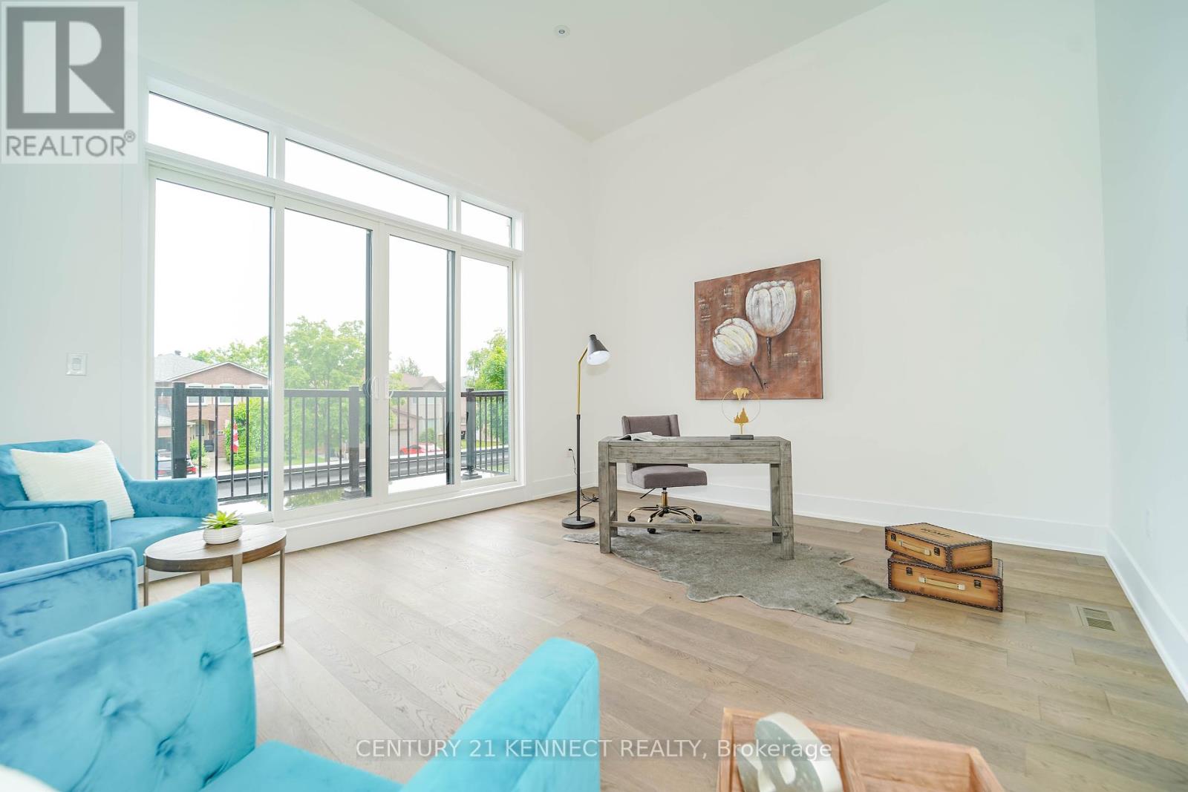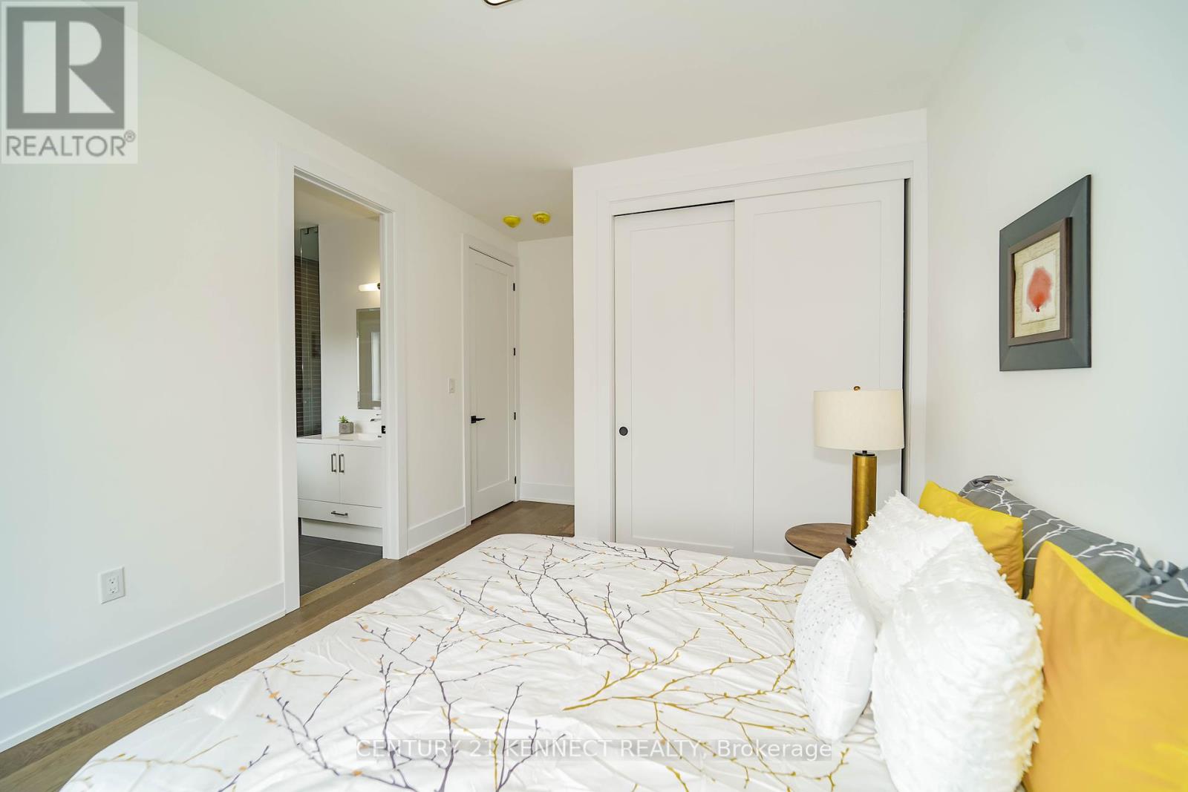23 Blueking Crescent Toronto, Ontario M1C 4N1
$2,050,000
Brand new custom built house, never lived in. 4 Bdrm + office, Cozy family room. In the prestigious & Quiet West Rouge Community. W/O from Gourmet, Eat-in kitchen to backyard. direct Access to garage through lower level. Walk to rough hill Go station. Close to Excellent Schools, TTC, lifestyle Amenities and Hwy 401. Step away from Waterfront trail, National Urban Park & Rough Beach. 6"" hardwood floor, kitchen island. Caesarstone backsplash. **** EXTRAS **** S/S appliances, double door fridge, slice in stove, Dishwasher, chimney hood fan, microwave, Washer & Dryer, all Elf's and pot lights. Air conditioner, 200 amp panel, garage door opener with remote, frameless shower stall. (id:24801)
Property Details
| MLS® Number | E11903727 |
| Property Type | Single Family |
| Community Name | Rouge E10 |
| Parking Space Total | 4 |
Building
| Bathroom Total | 4 |
| Bedrooms Above Ground | 4 |
| Bedrooms Below Ground | 1 |
| Bedrooms Total | 5 |
| Basement Development | Unfinished |
| Basement Type | N/a (unfinished) |
| Construction Style Attachment | Detached |
| Cooling Type | Central Air Conditioning |
| Exterior Finish | Brick |
| Fireplace Present | Yes |
| Flooring Type | Hardwood |
| Foundation Type | Unknown |
| Half Bath Total | 1 |
| Heating Fuel | Natural Gas |
| Heating Type | Forced Air |
| Stories Total | 2 |
| Size Interior | 3,000 - 3,500 Ft2 |
| Type | House |
| Utility Water | Municipal Water |
Parking
| Garage |
Land
| Acreage | No |
| Sewer | Sanitary Sewer |
| Size Depth | 115 Ft |
| Size Frontage | 50 Ft |
| Size Irregular | 50 X 115 Ft |
| Size Total Text | 50 X 115 Ft |
Rooms
| Level | Type | Length | Width | Dimensions |
|---|---|---|---|---|
| Second Level | Primary Bedroom | 4.75 m | 4.15 m | 4.75 m x 4.15 m |
| Second Level | Bedroom 2 | 3.08 m | 3.35 m | 3.08 m x 3.35 m |
| Second Level | Bedroom 3 | 3.08 m | 3.35 m | 3.08 m x 3.35 m |
| Second Level | Bedroom 4 | 3.08 m | 3.66 m | 3.08 m x 3.66 m |
| Basement | Laundry Room | Measurements not available | ||
| Basement | Recreational, Games Room | 10.06 m | 6.1 m | 10.06 m x 6.1 m |
| Ground Level | Living Room | 3.54 m | 3.66 m | 3.54 m x 3.66 m |
| Ground Level | Dining Room | 3.96 m | 4.63 m | 3.96 m x 4.63 m |
| Ground Level | Family Room | 5.85 m | 6.34 m | 5.85 m x 6.34 m |
| Ground Level | Kitchen | 4.57 m | 4.6 m | 4.57 m x 4.6 m |
| Ground Level | Eating Area | 5.18 m | 4.33 m | 5.18 m x 4.33 m |
| In Between | Office | 5.18 m | 4.33 m | 5.18 m x 4.33 m |
https://www.realtor.ca/real-estate/27759819/23-blueking-crescent-toronto-rouge-rouge-e10
Contact Us
Contact us for more information
Ken Yeung
Broker
www.kenyeung.ca/
7780 Woodbine Ave Unit 15
Markham, Ontario L3R 2N7
(905) 604-6595
(905) 604-6795
HTTP://www.kennectrealty.c21.ca











































