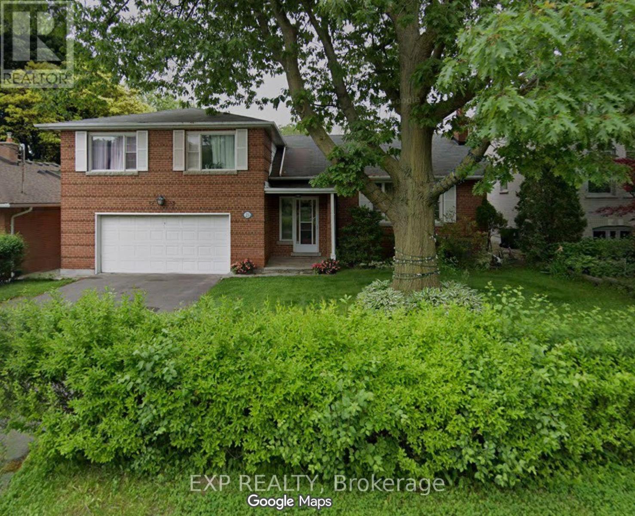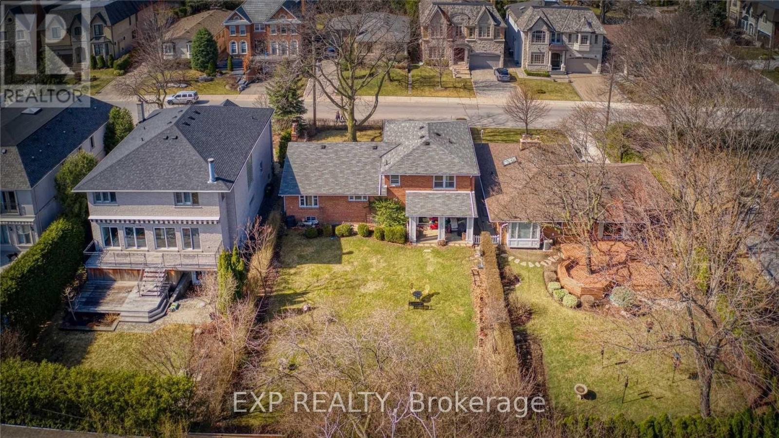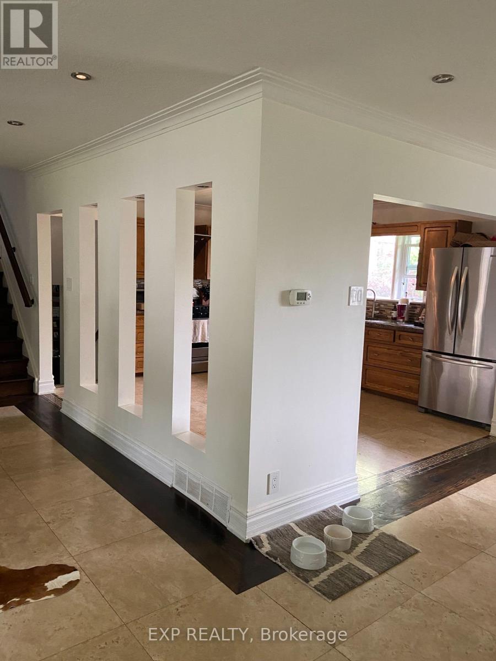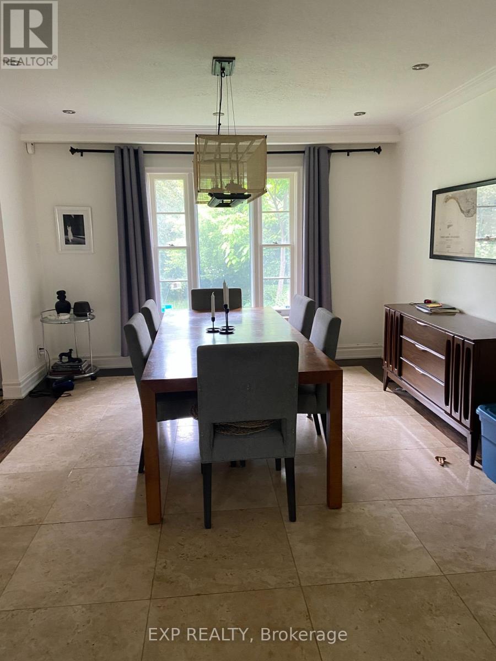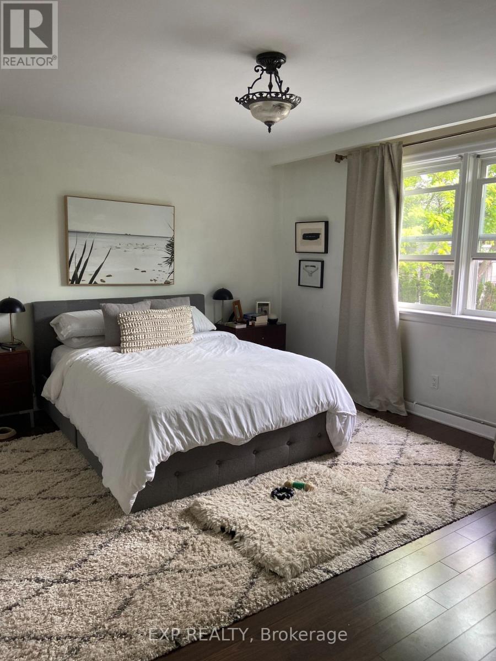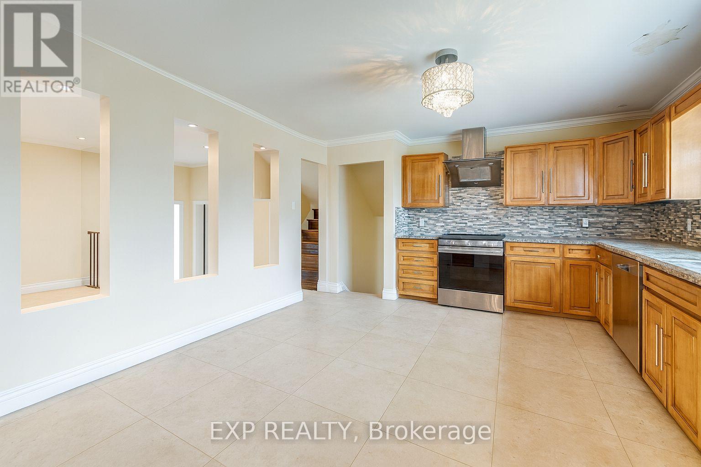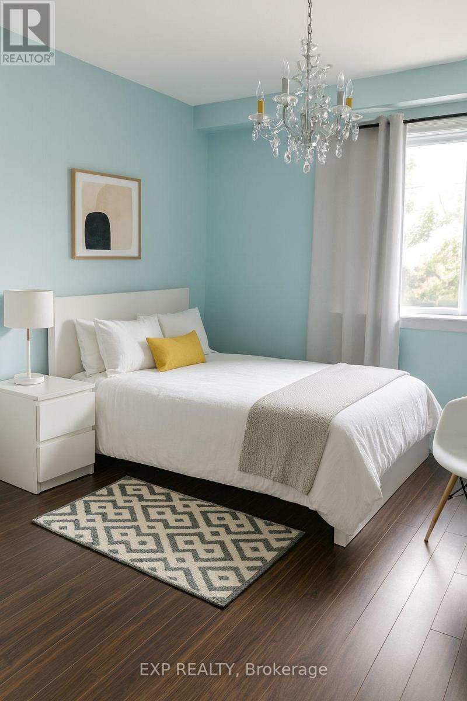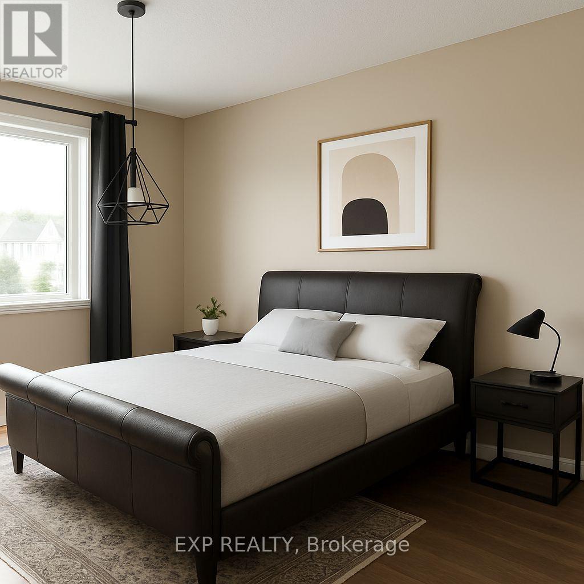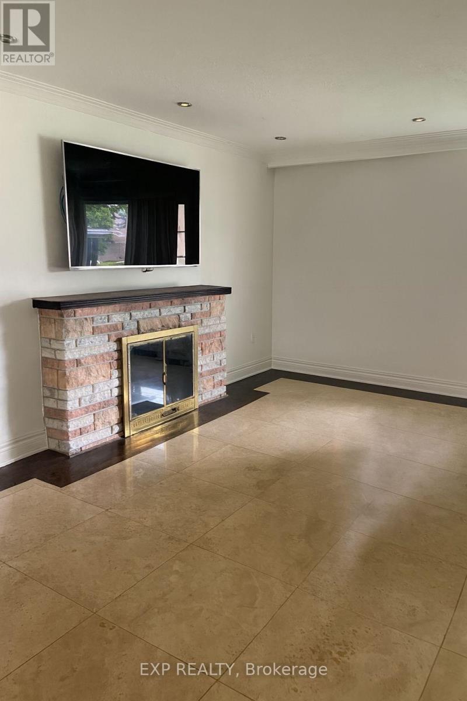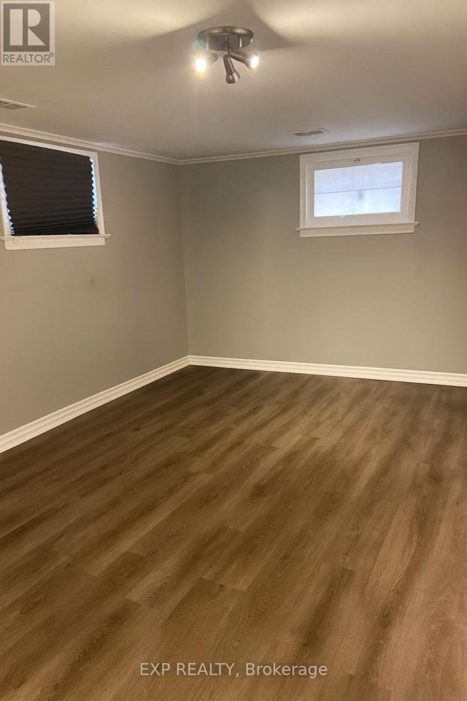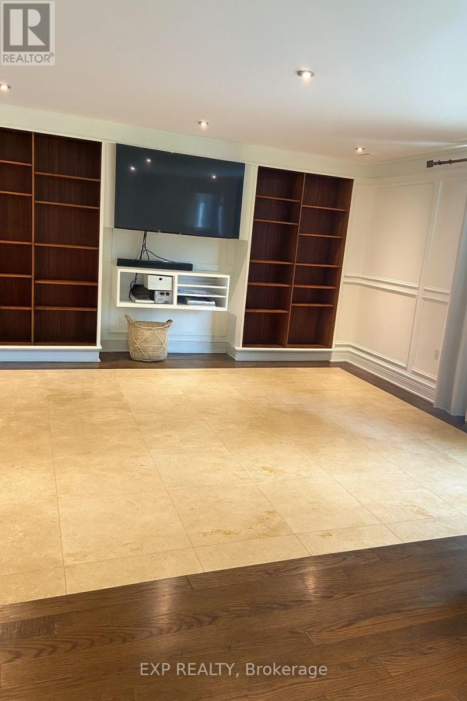23 Birchwood Avenue Toronto, Ontario M2L 1M4
$6,000 Monthly
Executive Family Home In The Prestigious Neighbourhood of The Bridle Path Nestled Among Luxurious Custom Homes. Quiet Enclave South of York Mills, West of Bayview. Open Design Kitchen & Dining And Living Room For Entertaining Family & Friends. Huge Private Backyard With Plenty of Room to Host Garden Parties. Walkout from Family Room with 2 Pc Bath. Spacious 3+1 Bedrooms. Separate Area For Your Work At Home Office Without Taking Space Away From Main Living Areas, Potential Guest Suite Or Games Room In Above Grade Lower Level. Conveniently Located On A Quiet Street Steps To St. Andrew's J.H, Owen P.S & York Mills C.I. Close To Parks, Ttc, subway, Supermarkets And Shopping. Property Will Be Vacant and Move-In Ready For December1st. Long Term Preferred. All Utilities extra (id:24801)
Property Details
| MLS® Number | C12448586 |
| Property Type | Single Family |
| Community Name | Bridle Path-Sunnybrook-York Mills |
| Amenities Near By | Hospital, Public Transit, Schools |
| Community Features | Community Centre |
| Features | Carpet Free |
| Parking Space Total | 4 |
Building
| Bathroom Total | 3 |
| Bedrooms Above Ground | 3 |
| Bedrooms Below Ground | 1 |
| Bedrooms Total | 4 |
| Basement Development | Finished |
| Basement Type | N/a (finished) |
| Construction Style Attachment | Detached |
| Construction Style Split Level | Sidesplit |
| Cooling Type | Central Air Conditioning |
| Exterior Finish | Brick |
| Fireplace Present | Yes |
| Fireplace Total | 1 |
| Flooring Type | Tile, Stone, Hardwood |
| Foundation Type | Block |
| Half Bath Total | 1 |
| Heating Fuel | Natural Gas |
| Heating Type | Forced Air |
| Size Interior | 2,000 - 2,500 Ft2 |
| Type | House |
| Utility Water | Municipal Water |
Parking
| Attached Garage | |
| Garage |
Land
| Acreage | No |
| Fence Type | Fenced Yard |
| Land Amenities | Hospital, Public Transit, Schools |
| Sewer | Sanitary Sewer |
| Size Depth | 130 Ft |
| Size Frontage | 58 Ft |
| Size Irregular | 58 X 130 Ft |
| Size Total Text | 58 X 130 Ft |
Rooms
| Level | Type | Length | Width | Dimensions |
|---|---|---|---|---|
| Lower Level | Laundry Room | Measurements not available | ||
| Lower Level | Family Room | 5.16 m | 5.1 m | 5.16 m x 5.1 m |
| Lower Level | Recreational, Games Room | 4.8 m | 3.67 m | 4.8 m x 3.67 m |
| Lower Level | Office | 2.1336 m | 3.67 m | 2.1336 m x 3.67 m |
| Main Level | Living Room | 5.7 m | 3.39 m | 5.7 m x 3.39 m |
| Main Level | Dining Room | 3.99 m | 3.68 m | 3.99 m x 3.68 m |
| Main Level | Kitchen | 4.12 m | 3.85 m | 4.12 m x 3.85 m |
| Upper Level | Primary Bedroom | 5.54 m | 3.84 m | 5.54 m x 3.84 m |
| Upper Level | Bedroom 2 | 4.86 m | 3.67 m | 4.86 m x 3.67 m |
| Upper Level | Bedroom 3 | 3.7 m | 3.16 m | 3.7 m x 3.16 m |
| Ground Level | Foyer | 1.219 m | 1.524 m | 1.219 m x 1.524 m |
Utilities
| Cable | Available |
| Electricity | Installed |
| Sewer | Installed |
Contact Us
Contact us for more information
Heide Heemsoth
Salesperson
(416) 571-1901
torontomidtown.ca/
www.facebook.com/heideheemsoth/
twitter.com/homesforsaleTO
www.linkedin.com/in/heide-heemsoth-b2732448
4711 Yonge St 10th Flr, 106430
Toronto, Ontario M2N 6K8
(866) 530-7737


