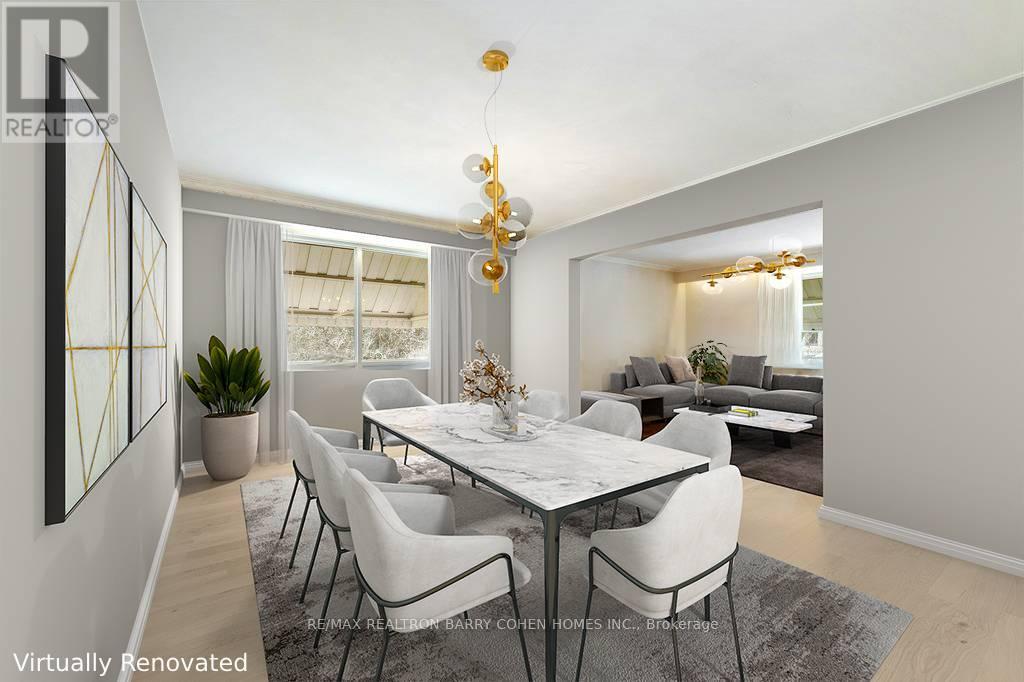23 Balding Court Toronto, Ontario M2P 1Y8
$3,495,000
Lush Ravine Setting | 170Ft Wide Lot | Child Safe & Quiet Cul-De-Sac | Build New, Move-In or Renovate. Nestled On One Of St. Andrews Most Sought After & Private Courts. First Time Ever Offered. Immaculately Maintained And Situated On A Prized Pie Shaped Lot That Widens to 170' At Rear & Overlooks Picturesque Ravine With Private Views. Country Living In The City! Move-in, Renovate Or Build New Up To 8,800 Sf. As Per Architects Attached Illustration. Lush Greenery As Far As The Eye Can See. Ideal Layout For a Smart Update. Impressive Principal Rooms. Perfect For Family Living & Entertaining. Generous Eat-In Area With Walk-Out To Two Tier Stone Patio. Fab. Family Room. Primary Bedroom Retreat With 5 Piece Ensuite & Ample Closets. The Walk-Up Basement Provides Ample Storage. Walk To Renowned Neighborhood Schools, Park, TTC and Shops On York Mills! **** EXTRAS **** 2Gb+E, Cac. 2 Car Gar. All Elfs. All Drapery. Broadloom Where Laid. Hwd Flr. Fireplace. 2 Furnaces, A/C & Hot Water Tank. (id:24801)
Property Details
| MLS® Number | C9042460 |
| Property Type | Single Family |
| Community Name | St. Andrew-Windfields |
| AmenitiesNearBy | Park, Public Transit, Schools |
| Features | Ravine |
| ParkingSpaceTotal | 8 |
Building
| BathroomTotal | 5 |
| BedroomsAboveGround | 5 |
| BedroomsBelowGround | 1 |
| BedroomsTotal | 6 |
| Appliances | Central Vacuum, Cooktop, Dishwasher, Freezer, Oven, Refrigerator, Stove |
| BasementDevelopment | Finished |
| BasementFeatures | Walk-up |
| BasementType | N/a (finished) |
| ConstructionStyleAttachment | Detached |
| CoolingType | Central Air Conditioning |
| ExteriorFinish | Brick |
| FireProtection | Smoke Detectors |
| FireplacePresent | Yes |
| FlooringType | Carpeted, Tile, Hardwood |
| FoundationType | Poured Concrete |
| HalfBathTotal | 1 |
| HeatingFuel | Natural Gas |
| HeatingType | Forced Air |
| StoriesTotal | 2 |
| Type | House |
| UtilityWater | Municipal Water |
Parking
| Garage |
Land
| Acreage | No |
| LandAmenities | Park, Public Transit, Schools |
| Sewer | Sanitary Sewer |
| SizeDepth | 121 Ft ,1 In |
| SizeFrontage | 44 Ft ,6 In |
| SizeIrregular | 44.58 X 121.12 Ft ; Pies Out To 170' Wide. Ravine Lot |
| SizeTotalText | 44.58 X 121.12 Ft ; Pies Out To 170' Wide. Ravine Lot |
Rooms
| Level | Type | Length | Width | Dimensions |
|---|---|---|---|---|
| Second Level | Primary Bedroom | 6.01 m | 3.83 m | 6.01 m x 3.83 m |
| Second Level | Bedroom 2 | 5.3 m | 3.92 m | 5.3 m x 3.92 m |
| Second Level | Bedroom 3 | 4.29 m | 3.46 m | 4.29 m x 3.46 m |
| Second Level | Bedroom 4 | 4.25 m | 4.23 m | 4.25 m x 4.23 m |
| Second Level | Bedroom 5 | 3.69 m | 3.02 m | 3.69 m x 3.02 m |
| Lower Level | Games Room | 5.84 m | 4.29 m | 5.84 m x 4.29 m |
| Lower Level | Bedroom | 3.48 m | 2.94 m | 3.48 m x 2.94 m |
| Lower Level | Recreational, Games Room | 6.9 m | 6.31 m | 6.9 m x 6.31 m |
| Main Level | Living Room | 6.93 m | 3.89 m | 6.93 m x 3.89 m |
| Main Level | Dining Room | 3.05 m | 2.74 m | 3.05 m x 2.74 m |
| Main Level | Kitchen | 3.35 m | 3.05 m | 3.35 m x 3.05 m |
| Main Level | Family Room | 4.55 m | 4.32 m | 4.55 m x 4.32 m |
Interested?
Contact us for more information
Barry Cohen
Broker
309 York Mills Ro Unit 7
Toronto, Ontario M2L 1L3
Nicole Gay
Salesperson
309 York Mills Ro Unit 7
Toronto, Ontario M2L 1L3










































