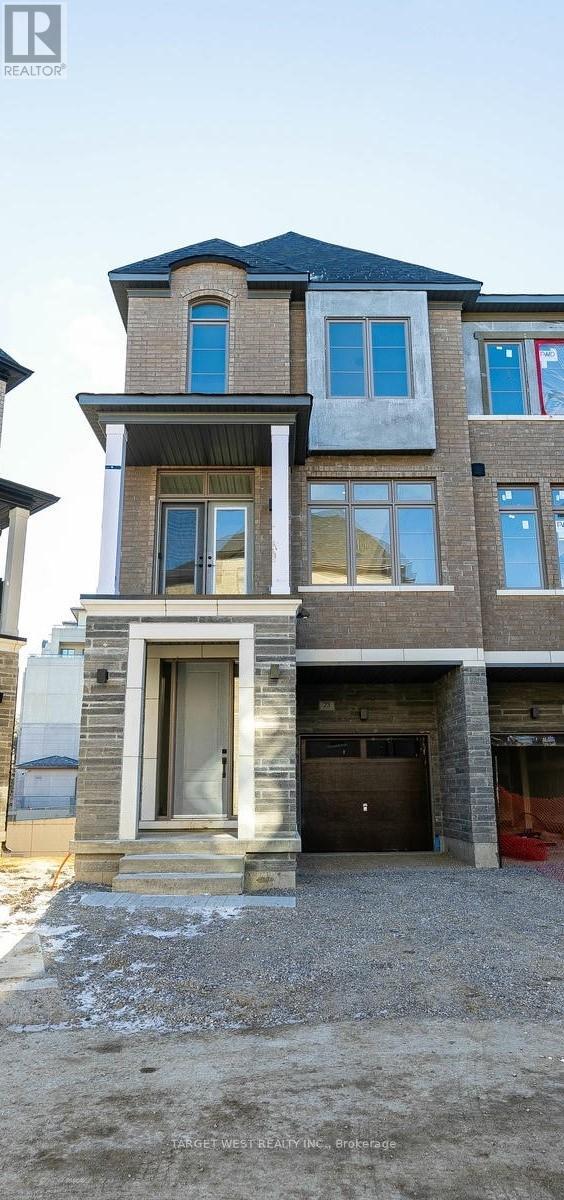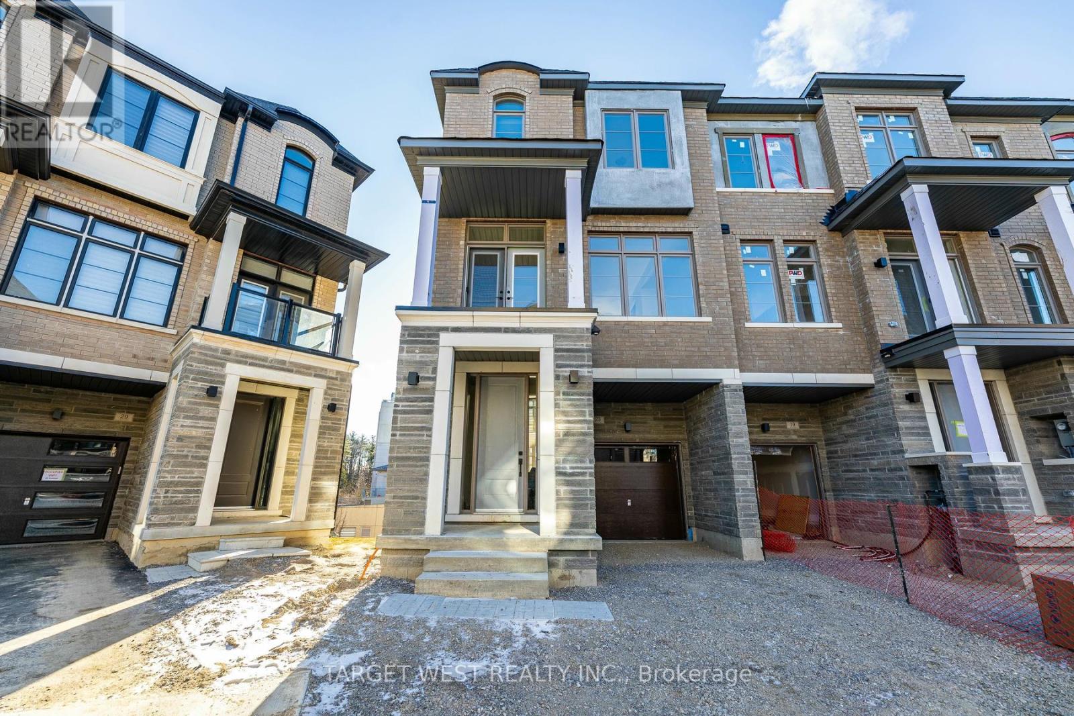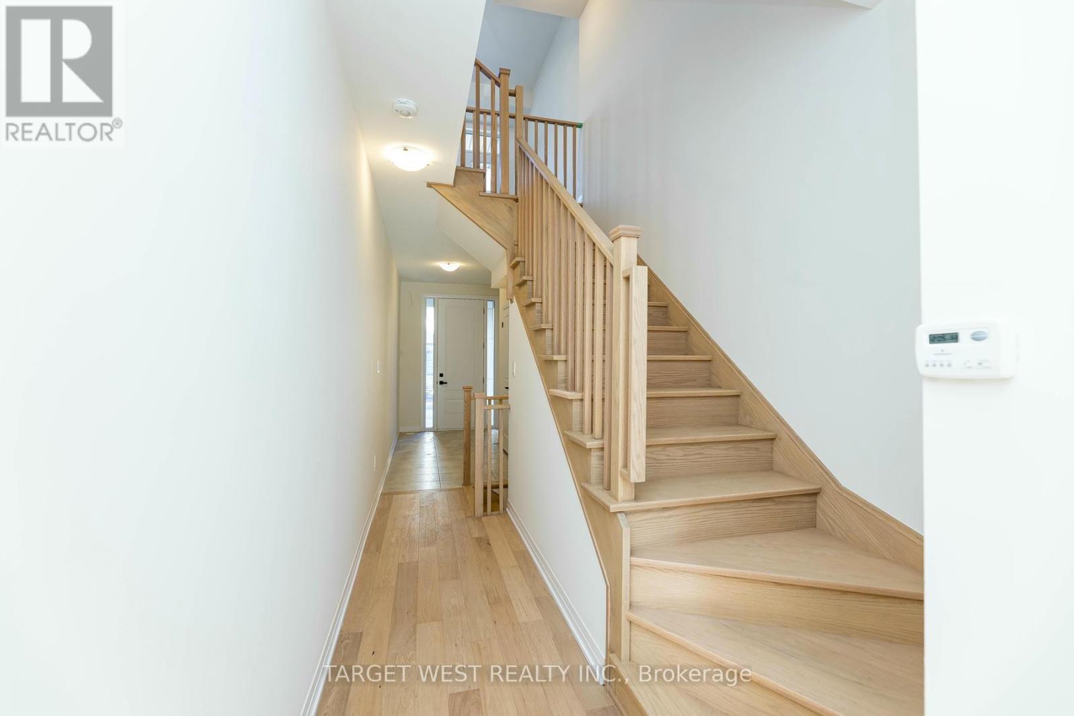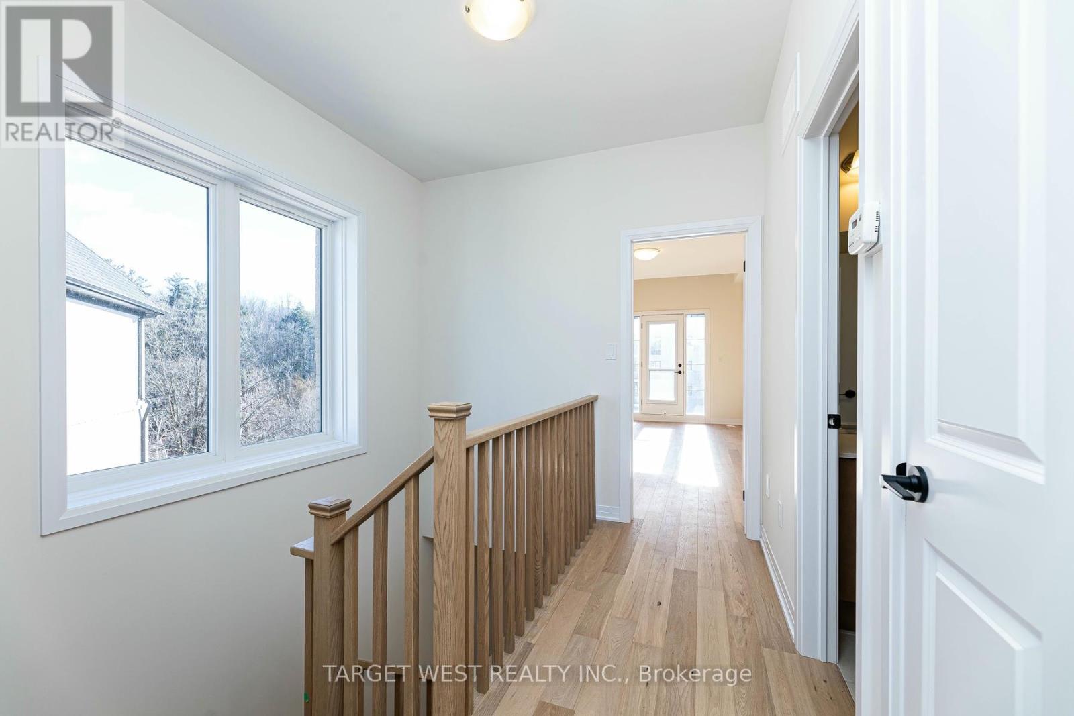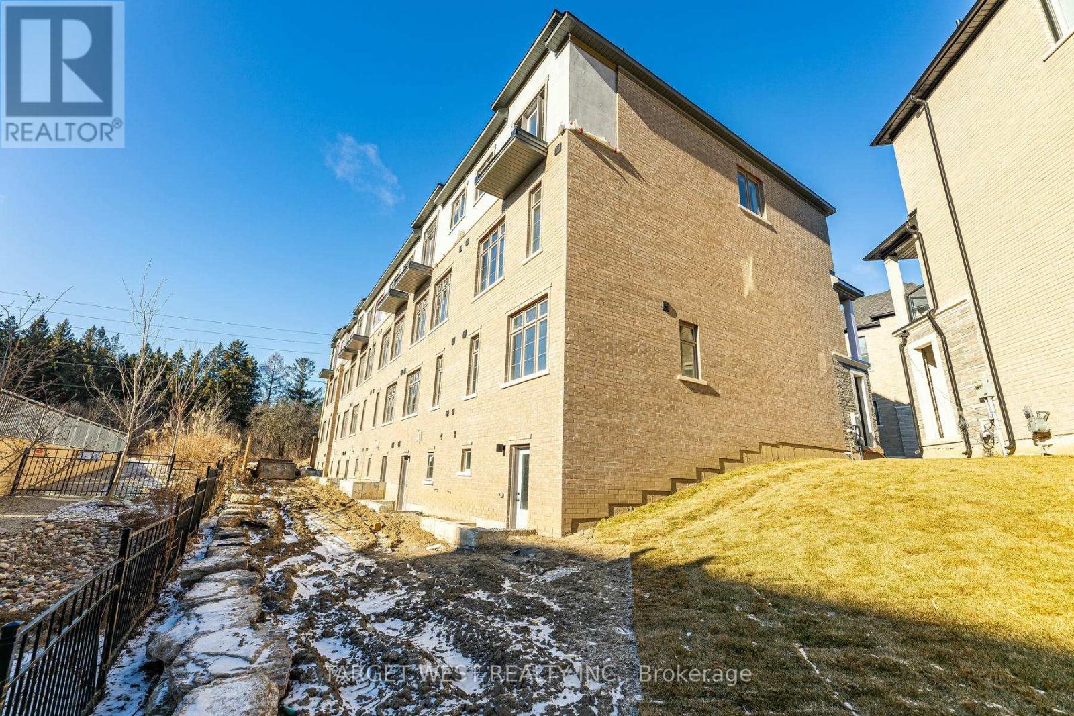23 Archambault Way Vaughan, Ontario L4H 5G4
$1,333,000Maintenance, Parcel of Tied Land
$181.37 Monthly
Maintenance, Parcel of Tied Land
$181.37 MonthlyMajor Mac / Pine valley, END UNIT, Brand-New Luxury Townhome in Prime Woodbridge Location Nestled at the intersection of Pine Valley and Major Mackenzie, This brand-new never-lived-in, end unit townhome offers the perfect blend of modern sophistication and natural tranquility. Featuring over $55k worth of premium upgrades, this move-in-ready contemporary home is a rare opportunity to enjoy upscale living in a prime location. Step into a contemporary oasis with soaring 10-foot ceilings on the main floor, smooth ceilings throughout, and elegant engineered hardwood flooring. The fully upgraded designer kitchen is a true showpiece, featuring: Two-tone ceiling-height cabinetry Extended quartz island with a side waterfall panel Built-in storage solutions for garbage, recycling, microwave, and bar fridge, Sleek chimney hood fan and backsplash extending to the ceiling. Integrated fridge gables, a water line for the fridge, enclosure for a slide-in stove, and a gas line for the stove. **** EXTRAS **** SEE UPGRADE LIST attached ,The top floor boasts three bedrooms, The primary bedroom features a private balcony, a walk-in closet, and a spa-like ensuite with frameless glass shower, elevated double vanity, and a modern freestanding bathtub. (id:24801)
Property Details
| MLS® Number | N11918105 |
| Property Type | Single Family |
| Community Name | Vellore Village |
| Features | Carpet Free |
| Parking Space Total | 2 |
Building
| Bathroom Total | 4 |
| Bedrooms Above Ground | 3 |
| Bedrooms Below Ground | 1 |
| Bedrooms Total | 4 |
| Basement Development | Unfinished |
| Basement Features | Walk Out |
| Basement Type | N/a (unfinished) |
| Construction Style Attachment | Attached |
| Exterior Finish | Brick, Stone |
| Flooring Type | Hardwood, Ceramic |
| Foundation Type | Poured Concrete |
| Half Bath Total | 2 |
| Heating Fuel | Natural Gas |
| Heating Type | Forced Air |
| Stories Total | 3 |
| Size Interior | 2,000 - 2,500 Ft2 |
| Type | Row / Townhouse |
| Utility Water | Municipal Water |
Parking
| Garage |
Land
| Acreage | No |
| Sewer | Sanitary Sewer |
| Size Depth | 73 Ft ,4 In |
| Size Frontage | 23 Ft ,7 In |
| Size Irregular | 23.6 X 73.4 Ft |
| Size Total Text | 23.6 X 73.4 Ft |
Rooms
| Level | Type | Length | Width | Dimensions |
|---|---|---|---|---|
| Main Level | Great Room | 3.81 m | 4.87 m | 3.81 m x 4.87 m |
| Main Level | Living Room | 5.48 m | 3.65 m | 5.48 m x 3.65 m |
| Main Level | Dining Room | 5.48 m | 3.65 m | 5.48 m x 3.65 m |
| Main Level | Kitchen | 3.9 m | 4.1 m | 3.9 m x 4.1 m |
| Main Level | Study | 1.68 m | 1.83 m | 1.68 m x 1.83 m |
| Upper Level | Primary Bedroom | 3.41 m | 5.79 m | 3.41 m x 5.79 m |
| Upper Level | Bedroom 2 | 2.6 m | 3.6 m | 2.6 m x 3.6 m |
| Upper Level | Bedroom 3 | 2.8 m | 2.86 m | 2.8 m x 2.86 m |
| Ground Level | Office | 3.6 m | 2.8 m | 3.6 m x 2.8 m |
| Ground Level | Laundry Room | Measurements not available |
Contact Us
Contact us for more information
Sukhraj Nijjar
Salesperson
102-23 Westmore Drive
Toronto, Ontario M9V 3Y7
(416) 740-4000
(416) 740-8314




