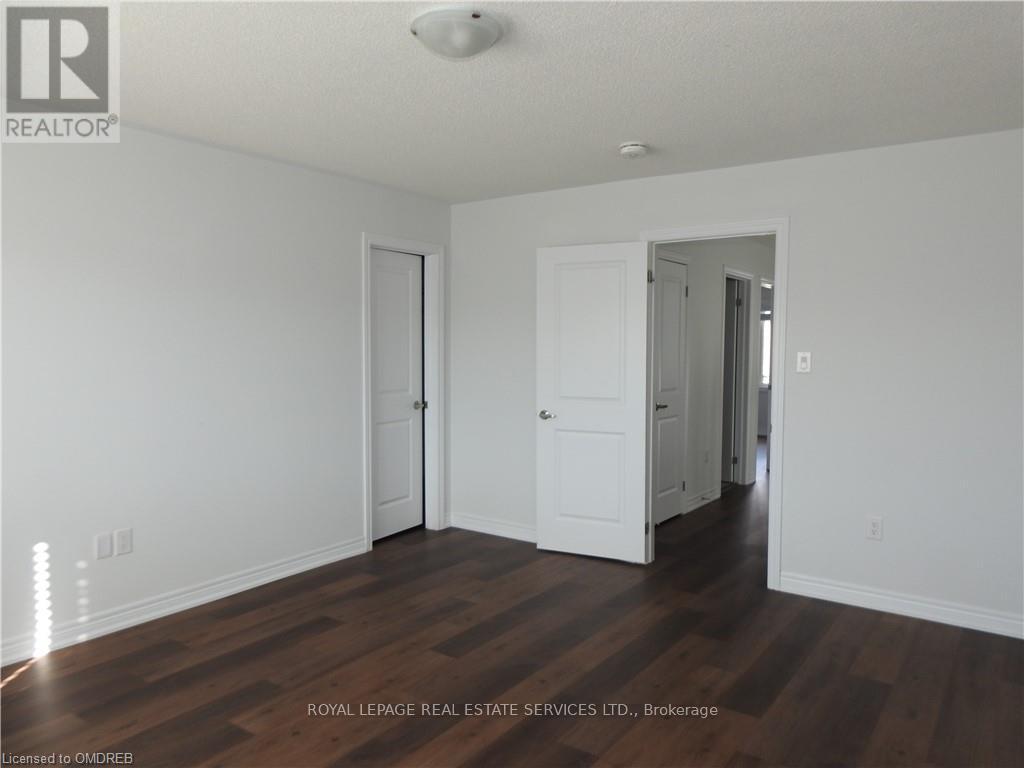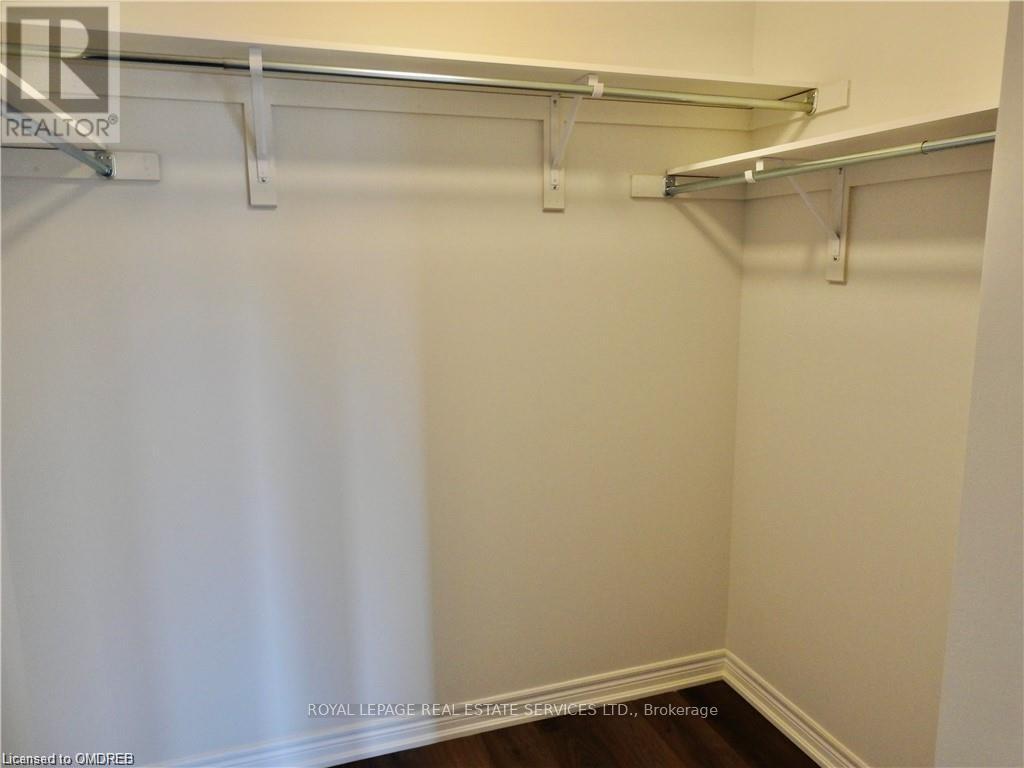23 Admiral Road Welland, Ontario L3B 0H3
3 Bedroom
3 Bathroom
Central Air Conditioning, Air Exchanger
Forced Air
$2,395 Monthly
Stylish brand new TH in desirable Hunter's Pointe with canal view approx 1600SF. Minimum 1 year preferred. Covered front porch stone entry. Large windows and south exposure which will back onto future green space with path to a canal side parkette. Large MBR w/walk-in closet and 3-piece ensuite. Tasteful and easy care vinyl floors throughout. Good storage and inside access from garage. Convenient highway access & shopping including the Seaway mall. Quiet location. (id:24801)
Property Details
| MLS® Number | X10404469 |
| Property Type | Single Family |
| Community Name | 766 - Hwy 406/Welland |
| Features | Level, Sump Pump |
| Parking Space Total | 2 |
| View Type | View Of Water |
Building
| Bathroom Total | 3 |
| Bedrooms Above Ground | 3 |
| Bedrooms Total | 3 |
| Appliances | Water Heater, Dishwasher, Dryer, Garage Door Opener, Range, Refrigerator, Stove, Washer, Window Coverings |
| Basement Development | Unfinished |
| Basement Type | Full (unfinished) |
| Construction Style Attachment | Attached |
| Cooling Type | Central Air Conditioning, Air Exchanger |
| Exterior Finish | Stone, Brick |
| Fire Protection | Smoke Detectors |
| Foundation Type | Poured Concrete |
| Half Bath Total | 1 |
| Heating Fuel | Natural Gas |
| Heating Type | Forced Air |
| Stories Total | 2 |
| Type | Row / Townhouse |
| Utility Water | Municipal Water |
Parking
| Attached Garage | |
| Garage |
Land
| Acreage | No |
| Sewer | Sanitary Sewer |
| Size Depth | 98 Ft ,5 In |
| Size Frontage | 25 Ft ,3 In |
| Size Irregular | 25.26 X 98.43 Ft |
| Size Total Text | 25.26 X 98.43 Ft |
Rooms
| Level | Type | Length | Width | Dimensions |
|---|---|---|---|---|
| Second Level | Primary Bedroom | 4.85 m | 4.11 m | 4.85 m x 4.11 m |
| Second Level | Bathroom | Measurements not available | ||
| Second Level | Bedroom | 3.35 m | 2.77 m | 3.35 m x 2.77 m |
| Second Level | Bedroom | Measurements not available | ||
| Second Level | Bathroom | Measurements not available | ||
| Main Level | Kitchen | 2.92 m | 2.57 m | 2.92 m x 2.57 m |
| Main Level | Dining Room | 2.67 m | 2.36 m | 2.67 m x 2.36 m |
| Main Level | Family Room | 5.74 m | 3.48 m | 5.74 m x 3.48 m |
| Main Level | Bathroom | Measurements not available |
Contact Us
Contact us for more information
Kevin Michael J. Conroy
Salesperson
Royal LePage Real Estate Services Ltd.
326 Lakeshore Rd E #a
Oakville, Ontario L6J 1J6
326 Lakeshore Rd E #a
Oakville, Ontario L6J 1J6
(905) 845-4267
(905) 845-2052






























