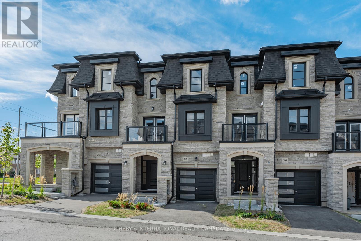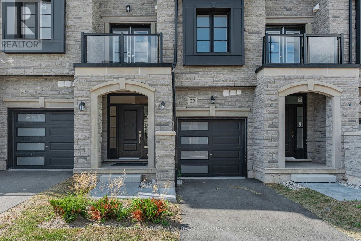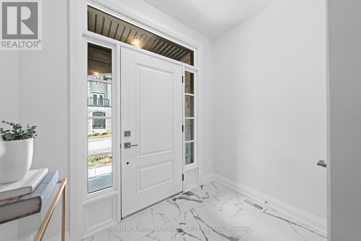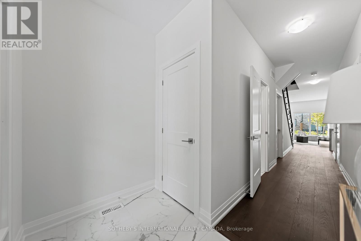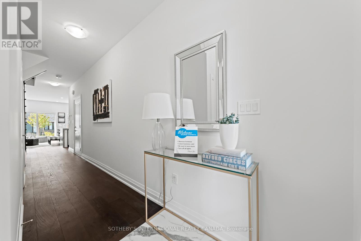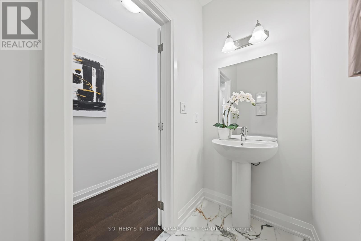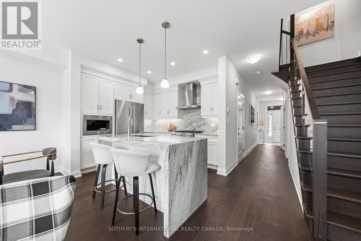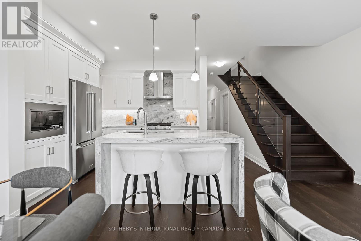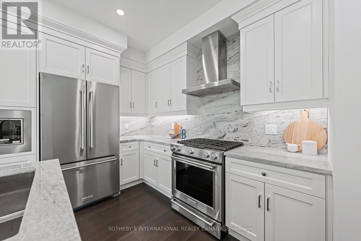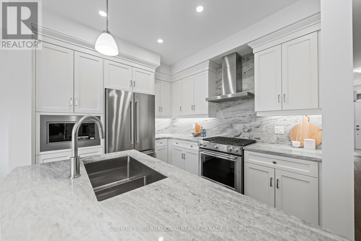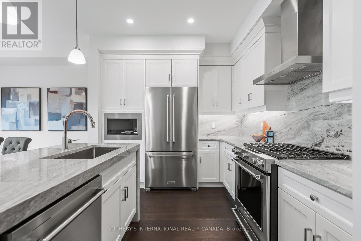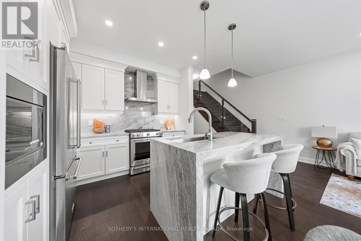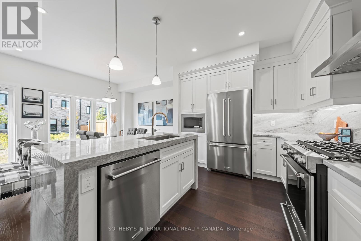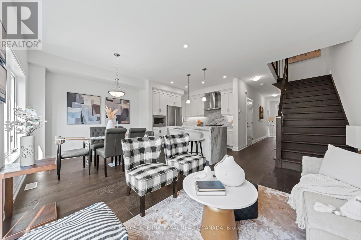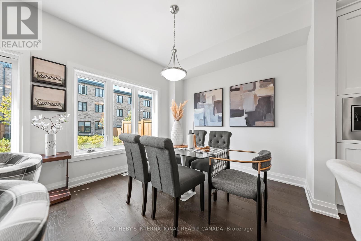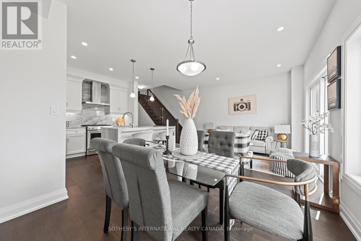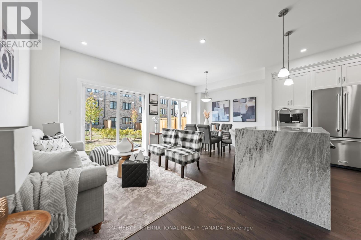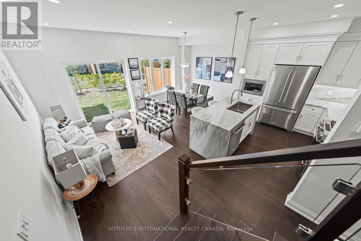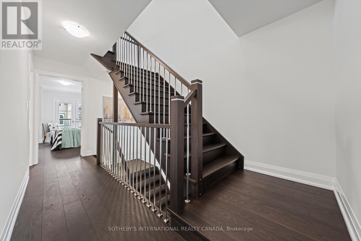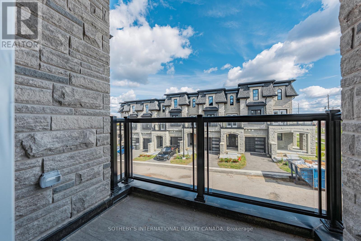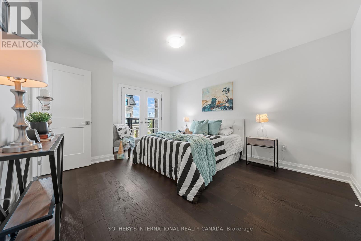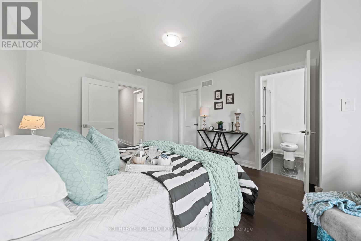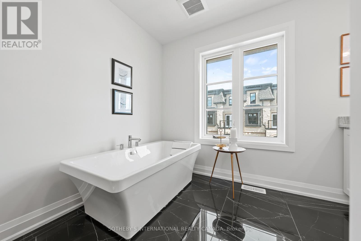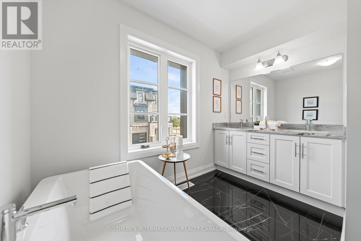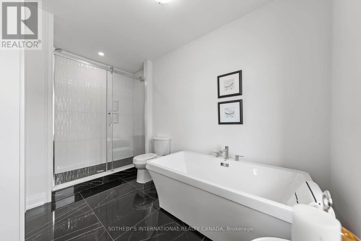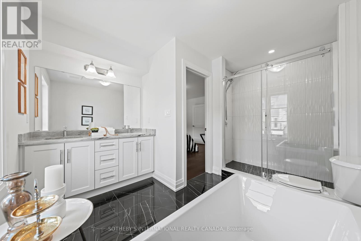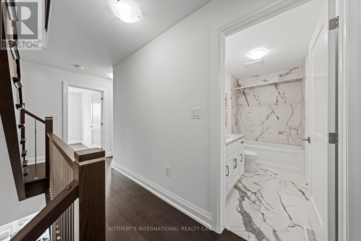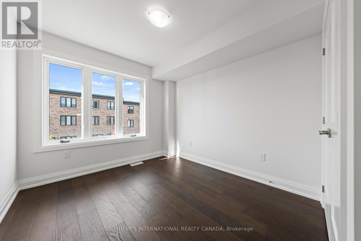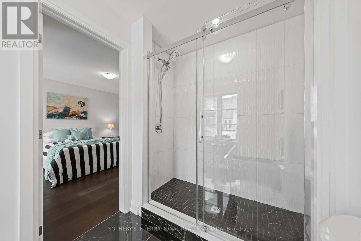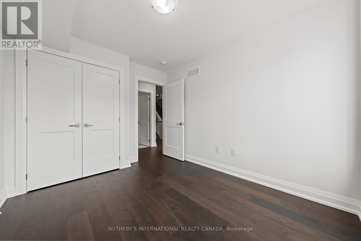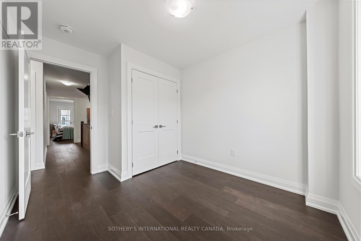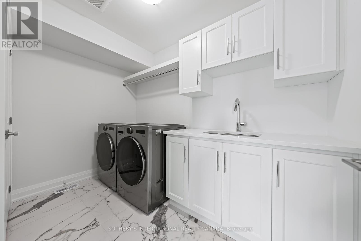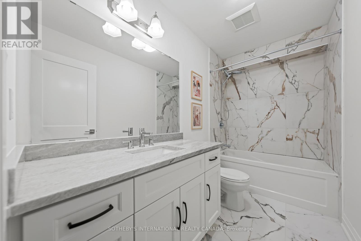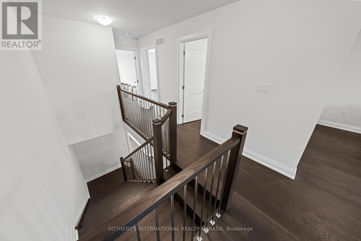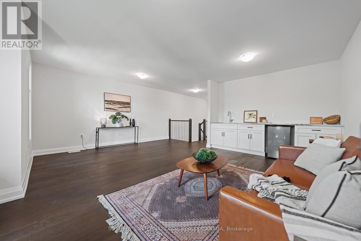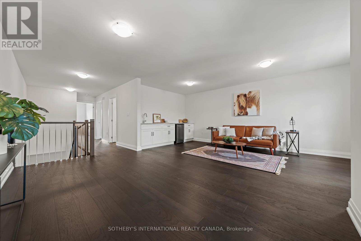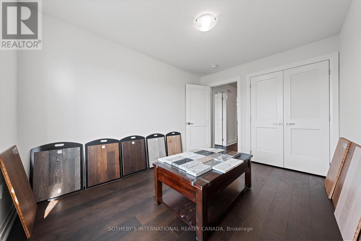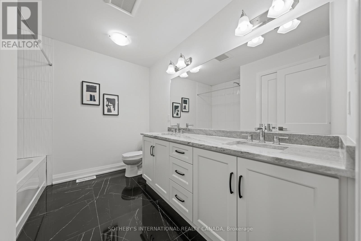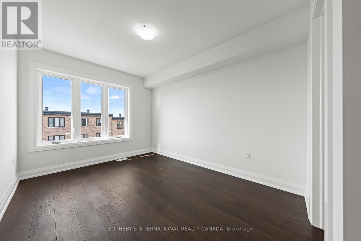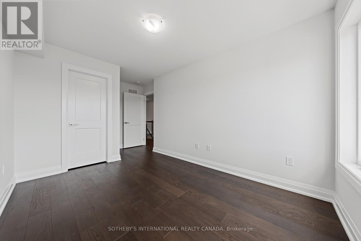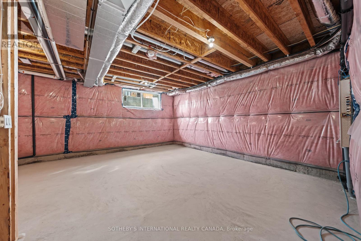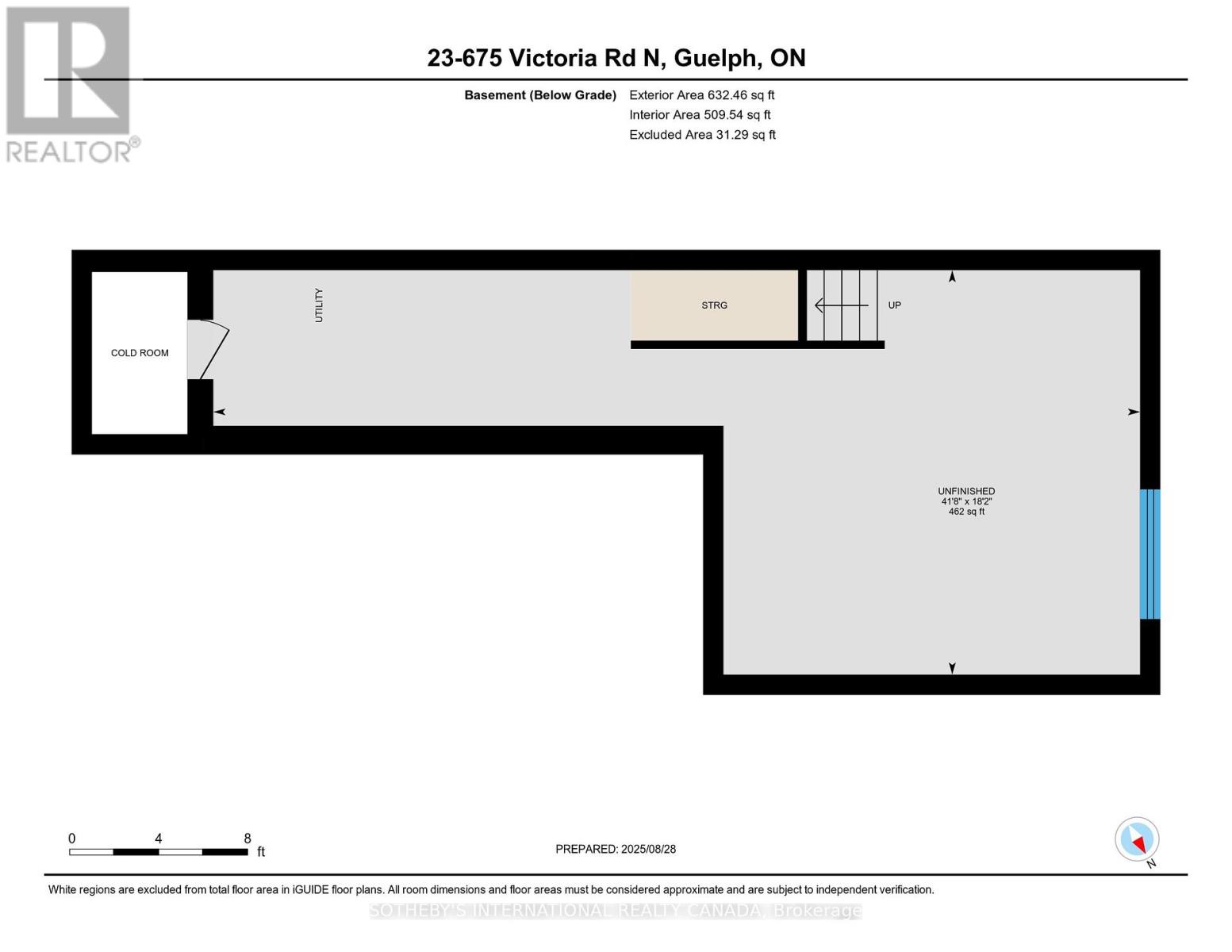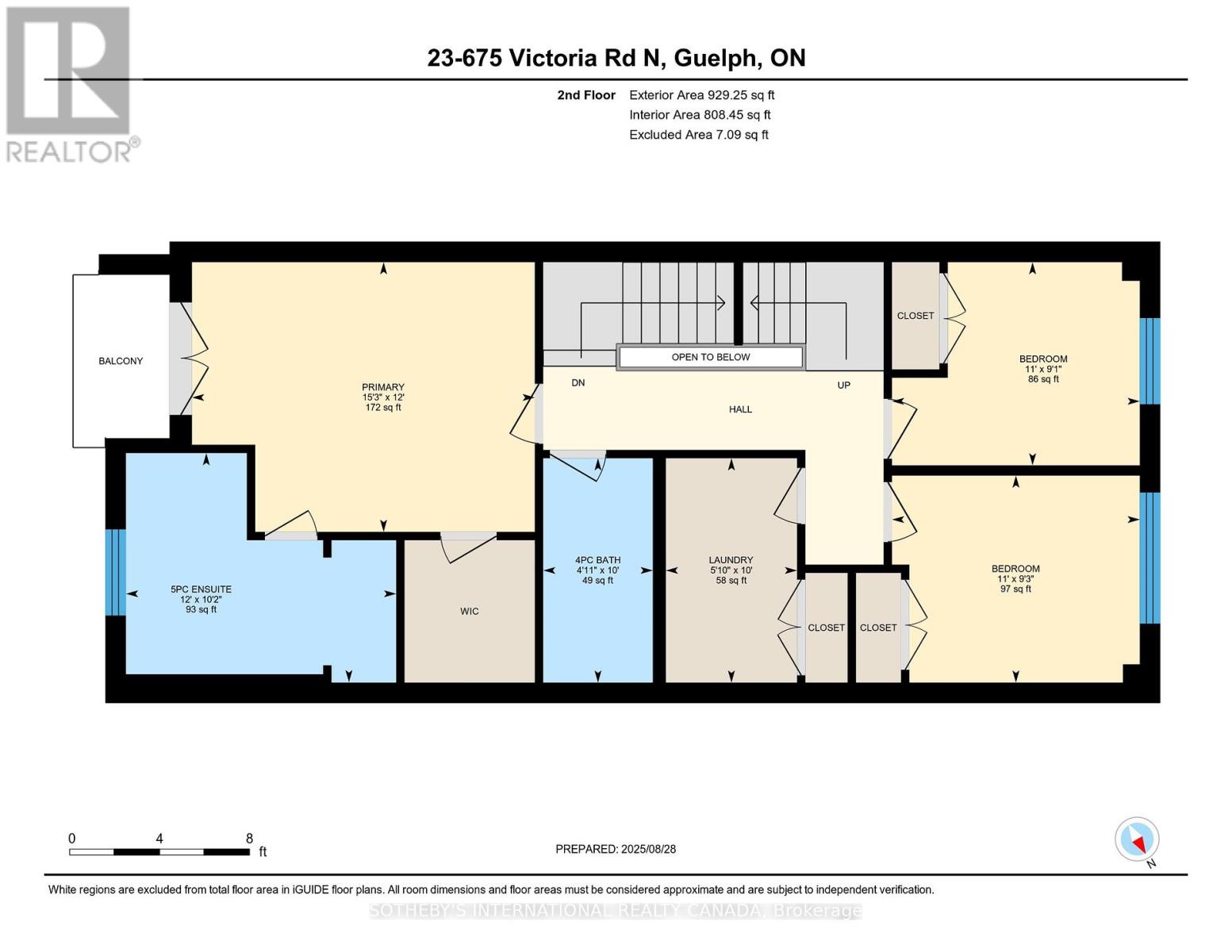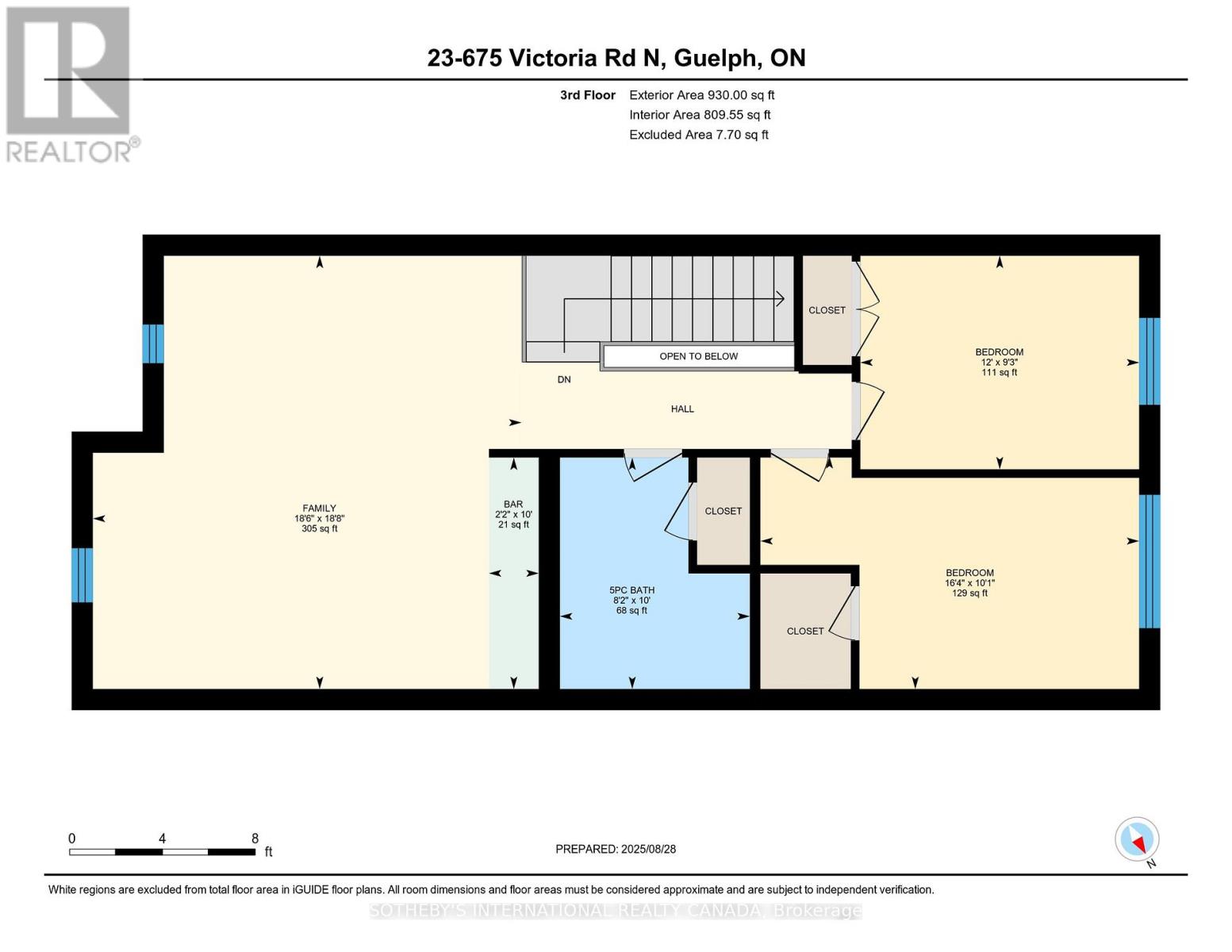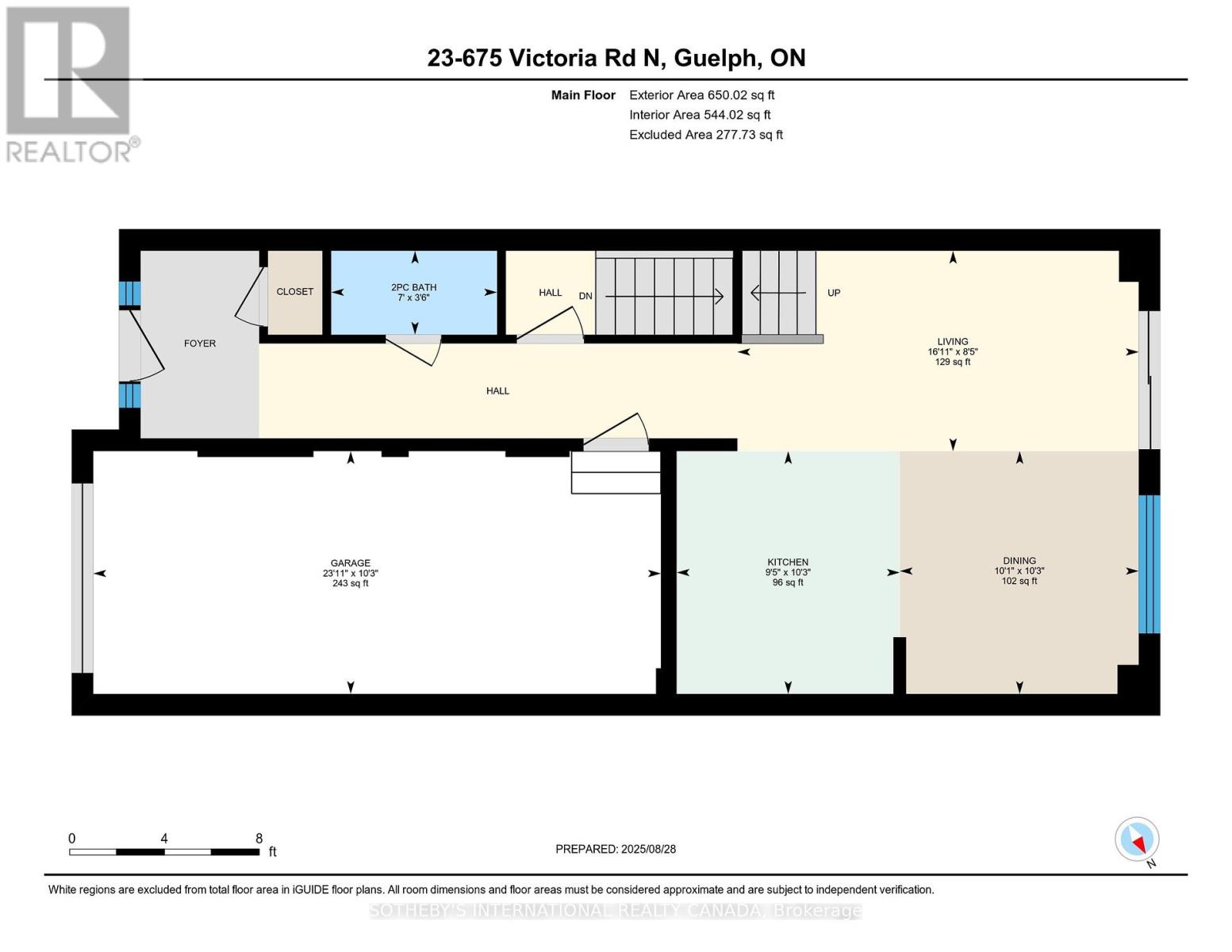23 - 675 Victoria Road N Guelph, Ontario N1E 0S9
$929,000Maintenance, Common Area Maintenance, Parking
$281.62 Monthly
Maintenance, Common Area Maintenance, Parking
$281.62 MonthlyDiscover Guelphs Most Prestigious 5-BR Luxury Townhomes Near Guelph Lake. High-End Finishes, No Expenses Spared. Boutique Style Development. Only 31 Units In Total, With Just 9 Remaining. Built To Drywall Stage With Occupancy In 60-90 days. Buyers Can Still Choose Finishes. Includes Tarion Warranty. Finishes Are Truly High-End, Featuring Engineered Hardwood Floors & Stairs, Crown Moulding, Granite Or Quartz Countertops, A Free-Standing Soaker Tub, 9-Ft Ceilings (Main & Basement), Oversized Windows. 3rd Storey Has A Large Loft For Additional Living Space. The French Provincial Inspired Exteriors Showcase Timeless Elegance With Stonework, Columns, Glass Railings, Arches, And Keystones. Backing Onto Green Space And Located Just Minutes To Guelph Lake, The University Of Guelph, Trails, And The Saturday Farmers Market. These Homes Combine Superior Craftsmanship With Ultra-Luxurious Details, Setting a New Standard For Upscale Living In Guelph. FIRST-TIME BUYERS MAY QUALIFY FOR UP TO $50,000 GST REBATE ON THIS BRAND NEW HOME! (id:24801)
Property Details
| MLS® Number | X12441831 |
| Property Type | Single Family |
| Neigbourhood | Saint George's Neighbourhood Group |
| Community Name | Victoria North |
| Amenities Near By | Hospital, Park, Public Transit, Schools |
| Community Features | Pets Allowed With Restrictions, School Bus |
| Equipment Type | Water Heater |
| Features | Lighting, Balcony, Carpet Free, In Suite Laundry |
| Parking Space Total | 2 |
| Rental Equipment Type | Water Heater |
| Structure | Porch |
Building
| Bathroom Total | 4 |
| Bedrooms Above Ground | 5 |
| Bedrooms Total | 5 |
| Age | New Building |
| Amenities | Visitor Parking |
| Appliances | Oven - Built-in, Range, Dishwasher, Dryer, Hood Fan, Microwave, Stove, Refrigerator |
| Basement Development | Unfinished |
| Basement Type | Full (unfinished) |
| Cooling Type | Central Air Conditioning |
| Exterior Finish | Stone, Brick Facing |
| Fire Protection | Smoke Detectors |
| Flooring Type | Porcelain Tile, Hardwood |
| Foundation Type | Poured Concrete |
| Half Bath Total | 1 |
| Heating Fuel | Natural Gas |
| Heating Type | Forced Air |
| Stories Total | 3 |
| Size Interior | 2,250 - 2,499 Ft2 |
| Type | Row / Townhouse |
Parking
| Garage |
Land
| Acreage | No |
| Fence Type | Fenced Yard |
| Land Amenities | Hospital, Park, Public Transit, Schools |
| Landscape Features | Landscaped |
| Zoning Description | Nc7 |
Rooms
| Level | Type | Length | Width | Dimensions |
|---|---|---|---|---|
| Second Level | Primary Bedroom | 3.175 m | 3.86 m | 3.175 m x 3.86 m |
| Second Level | Bedroom 2 | 2.79 m | 3.35 m | 2.79 m x 3.35 m |
| Second Level | Bedroom 3 | 2.79 m | 3.25 m | 2.79 m x 3.25 m |
| Second Level | Laundry Room | 2.9 m | 1.7 m | 2.9 m x 1.7 m |
| Third Level | Family Room | 5.74 m | 5.13 m | 5.74 m x 5.13 m |
| Third Level | Bedroom 4 | 2.79 m | 3.66 m | 2.79 m x 3.66 m |
| Third Level | Bedroom 5 | 2.79 m | 3.76 m | 2.79 m x 3.76 m |
| Main Level | Foyer | 2.39 m | 1.524 m | 2.39 m x 1.524 m |
| Main Level | Kitchen | 3.2 m | 2.57 m | 3.2 m x 2.57 m |
| Main Level | Great Room | 3.048 m | 3.76 m | 3.048 m x 3.76 m |
| Main Level | Dining Room | 2.69 m | 3.35 m | 2.69 m x 3.35 m |
Contact Us
Contact us for more information
Mirella Divitantonio
Broker
3109 Bloor St West #1
Toronto, Ontario M8X 1E2
(416) 916-3931
(416) 960-3222


