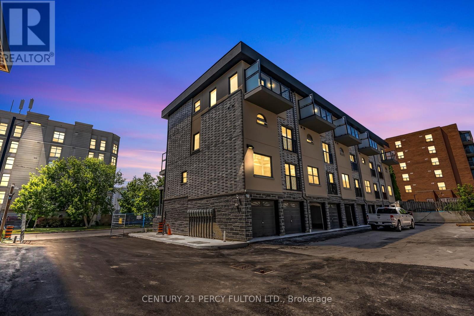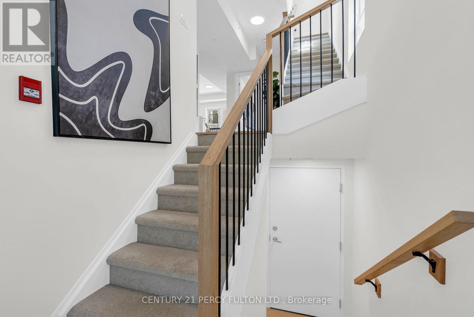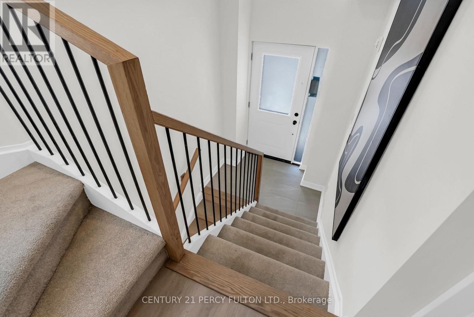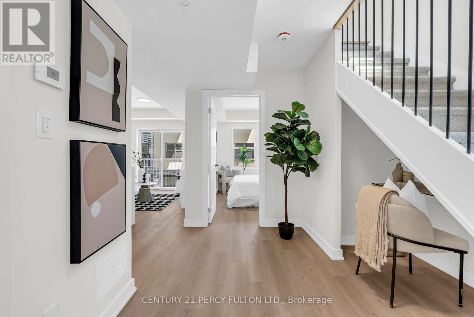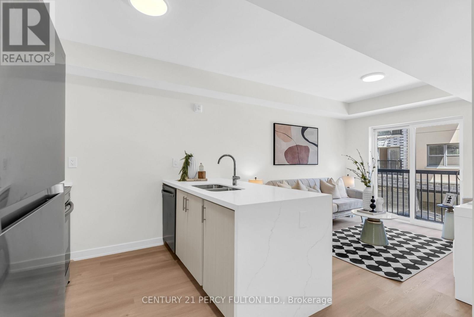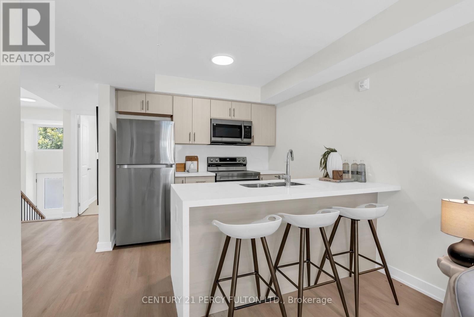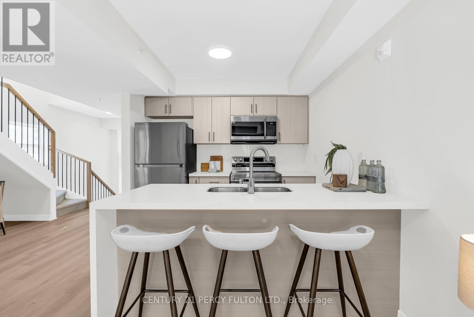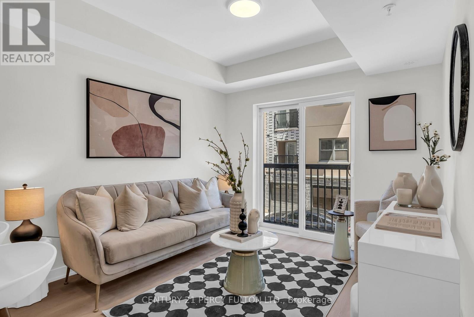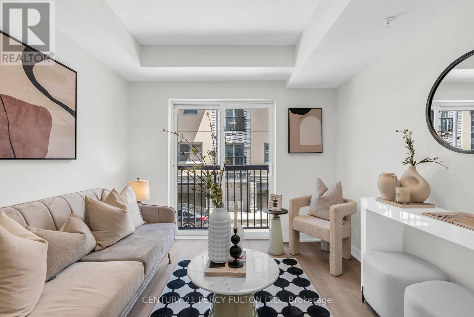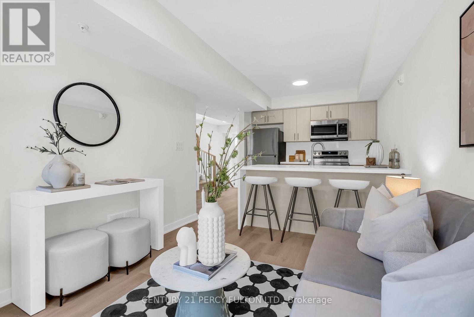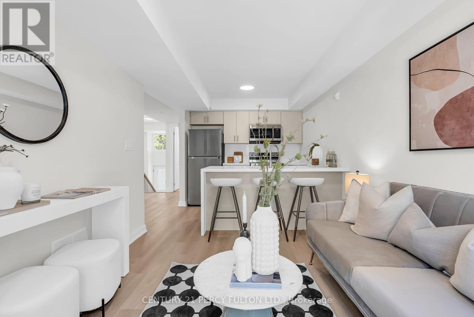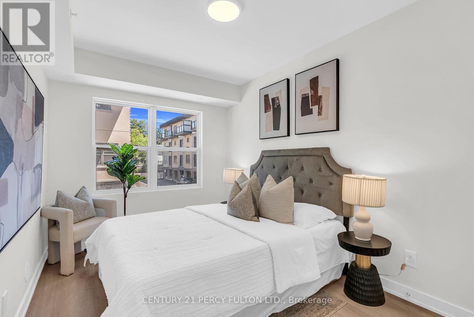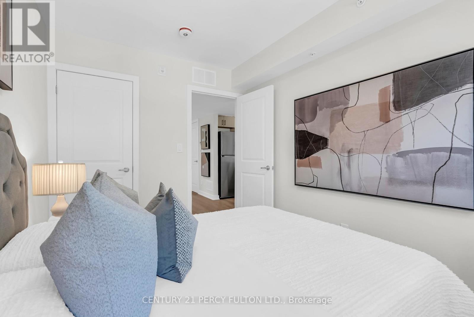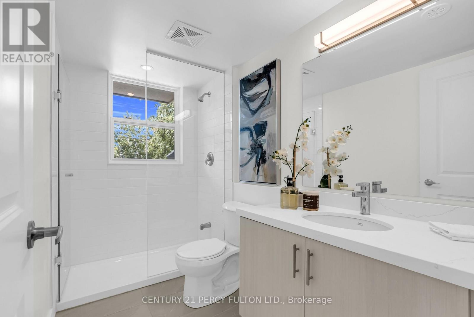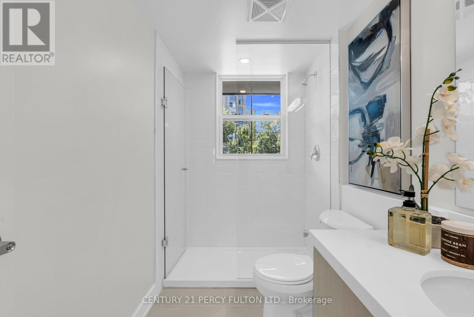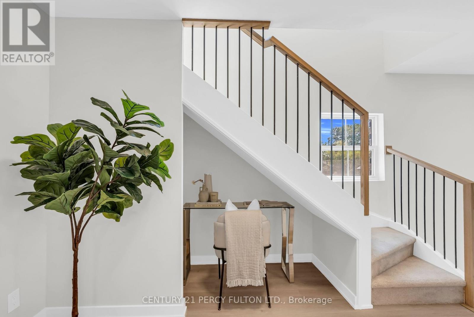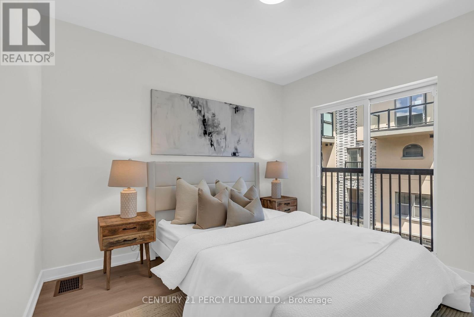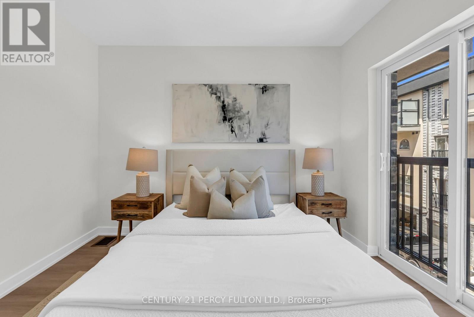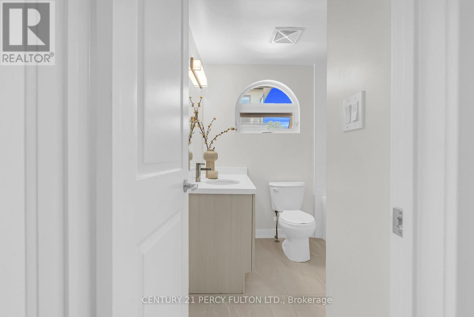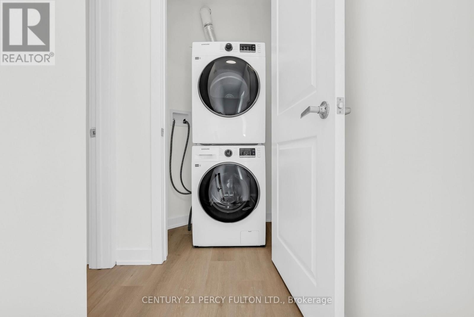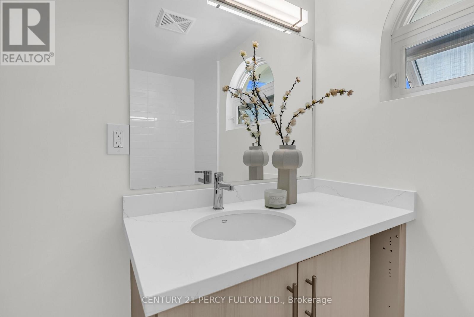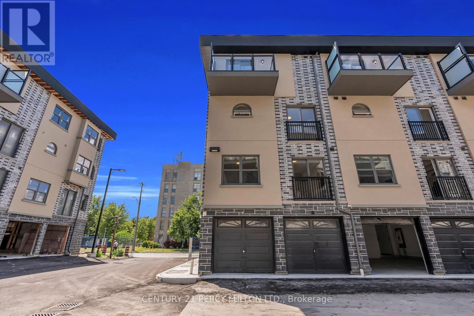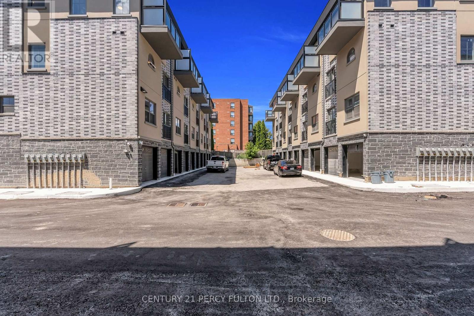23 - 400 Mary Street Whitby, Ontario L1N 2P8
2 Bedroom
2 Bathroom
700 - 1,100 ft2
Central Air Conditioning
Forced Air
$2,600 Monthly
Brand new, beautifully designed 2-bedroom townhouse with 2 full bathrooms! This modern home features an open-concept layout, high-end finishes, and plenty of natural light throughout. Perfect for small families, couples, or professionals seeking comfort and convenience. Move-in ready be the first to live in this stunning space! (id:24801)
Property Details
| MLS® Number | E12376757 |
| Property Type | Single Family |
| Community Name | Lynde Creek |
| Parking Space Total | 1 |
Building
| Bathroom Total | 2 |
| Bedrooms Above Ground | 2 |
| Bedrooms Total | 2 |
| Appliances | Oven - Built-in, Water Heater |
| Construction Style Attachment | Attached |
| Cooling Type | Central Air Conditioning |
| Exterior Finish | Brick Facing |
| Flooring Type | Hardwood |
| Foundation Type | Concrete |
| Heating Fuel | Natural Gas |
| Heating Type | Forced Air |
| Stories Total | 2 |
| Size Interior | 700 - 1,100 Ft2 |
| Type | Row / Townhouse |
| Utility Water | Municipal Water |
Parking
| Garage |
Land
| Acreage | No |
| Sewer | Sanitary Sewer |
Rooms
| Level | Type | Length | Width | Dimensions |
|---|---|---|---|---|
| Second Level | Primary Bedroom | 10.7 m | 8.99 m | 10.7 m x 8.99 m |
| Second Level | Laundry Room | Measurements not available | ||
| Main Level | Living Room | 10.99 m | 9.78 m | 10.99 m x 9.78 m |
| Main Level | Dining Room | 7.87 m | 8.86 m | 7.87 m x 8.86 m |
| Main Level | Kitchen | 7.87 m | 8.86 m | 7.87 m x 8.86 m |
| Main Level | Bedroom 2 | 11.09 m | 8.86 m | 11.09 m x 8.86 m |
| Main Level | Bathroom | Measurements not available |
https://www.realtor.ca/real-estate/28804887/23-400-mary-street-whitby-lynde-creek-lynde-creek
Contact Us
Contact us for more information
Omer Abbas
Salesperson
Century 21 Percy Fulton Ltd.
2911 Kennedy Road
Toronto, Ontario M1V 1S8
2911 Kennedy Road
Toronto, Ontario M1V 1S8
(416) 298-8200
(416) 298-6602
HTTP://www.c21percyfulton.com


