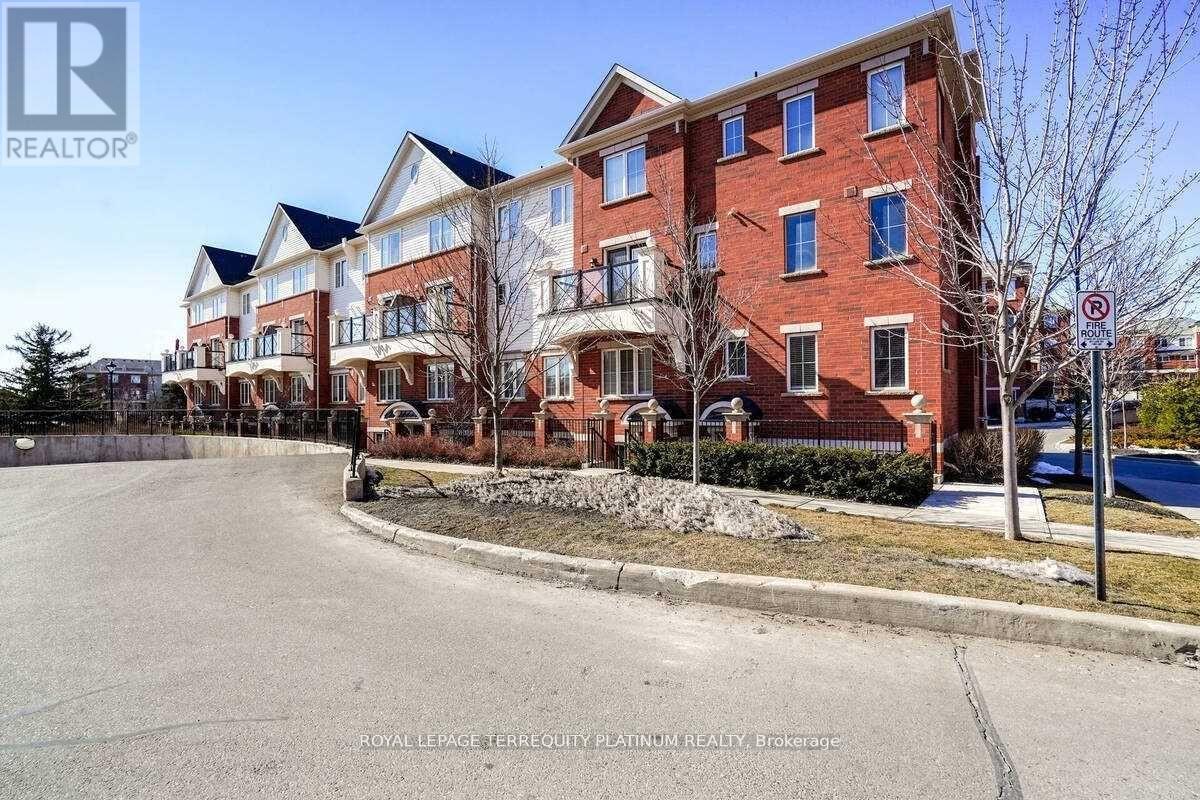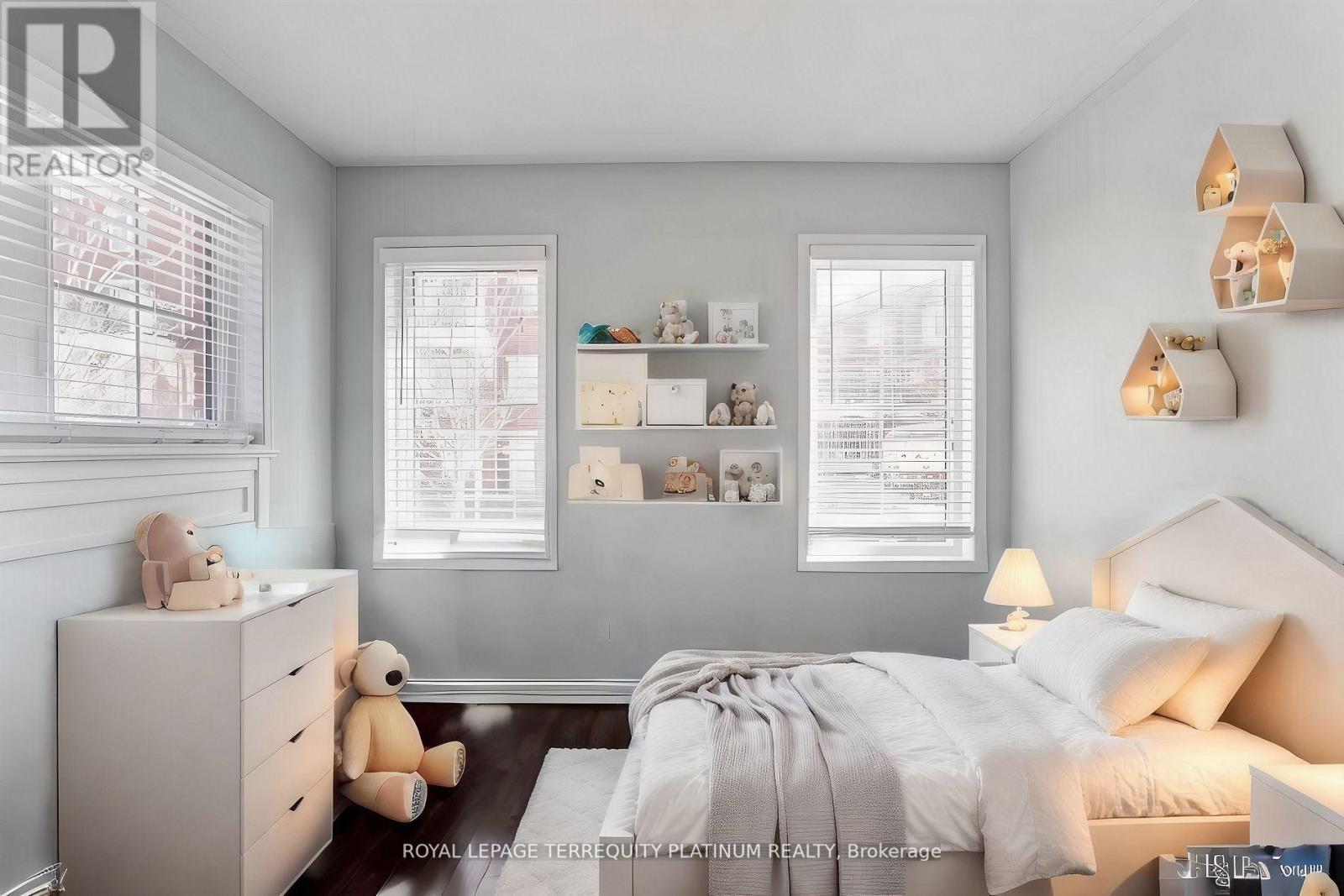23 - 2468 Post Road Oakville, Ontario L6H 0J2
$2,800 Monthly
Welcome to this stunning and spacious 2 level corner unit. The main level features a brightand open concept living/dining area, complemented with brand new white oak coloured woodflooring that adds a modern touch throughout. The sleek kitchen boasts brand new cabinetry ,lovely granite countertops and stainless steel appliances. Plenty of countertop space forthose that love to cook. You'll also enjoy the convenience of a 2 piece powder room on themain floor making hosting guests a breeze. Step outside through the living area to a privatepatio. BBQ's are permitted for outdoor entertaining. On the second floor you'll find hardwood flooring with 2 spacious bedrooms and a 4 piece bath. The primary bedroom offers aretreat with a double door walk-out leading to a private balcony where you can unwind andenjoy. This is a rare unit with 2 outdoor spaces! 1 Parking and 1 Locker to meet all yourneeds. **** EXTRAS **** additional parking spot can be requested through condo corp, additional locker can also be requested through condo corp (id:24801)
Property Details
| MLS® Number | W11948008 |
| Property Type | Single Family |
| Community Name | Uptown Core |
| Amenities Near By | Hospital, Park, Public Transit, Schools |
| Community Features | Pet Restrictions, Community Centre |
| Features | Balcony |
| Parking Space Total | 1 |
Building
| Bathroom Total | 2 |
| Bedrooms Above Ground | 2 |
| Bedrooms Total | 2 |
| Amenities | Storage - Locker |
| Appliances | Dishwasher, Dryer, Microwave, Refrigerator, Stove, Washer, Window Coverings |
| Cooling Type | Central Air Conditioning |
| Exterior Finish | Brick |
| Flooring Type | Tile |
| Half Bath Total | 1 |
| Heating Fuel | Natural Gas |
| Heating Type | Forced Air |
| Stories Total | 2 |
| Size Interior | 1,000 - 1,199 Ft2 |
| Type | Apartment |
Parking
| Underground |
Land
| Acreage | No |
| Land Amenities | Hospital, Park, Public Transit, Schools |
| Surface Water | Lake/pond |
Rooms
| Level | Type | Length | Width | Dimensions |
|---|---|---|---|---|
| Second Level | Primary Bedroom | 4.6 m | 3.04 m | 4.6 m x 3.04 m |
| Second Level | Bedroom 2 | 3.35 m | 3.07 m | 3.35 m x 3.07 m |
| Main Level | Living Room | 5.48 m | 4.48 m | 5.48 m x 4.48 m |
| Main Level | Dining Room | 5.48 m | 4.48 m | 5.48 m x 4.48 m |
| Main Level | Kitchen | 3.56 m | 2.43 m | 3.56 m x 2.43 m |
https://www.realtor.ca/real-estate/27859993/23-2468-post-road-oakville-uptown-core-uptown-core
Contact Us
Contact us for more information
Monica So
Salesperson
soathome.ca/
www.facebook.com/SoathomeMonica/notifications/
293 Eglinton Ave E
Toronto, Ontario M4P 1L3
(416) 495-2792
(416) 485-2722
HTTP://www.TorontoHomeExperts.com














