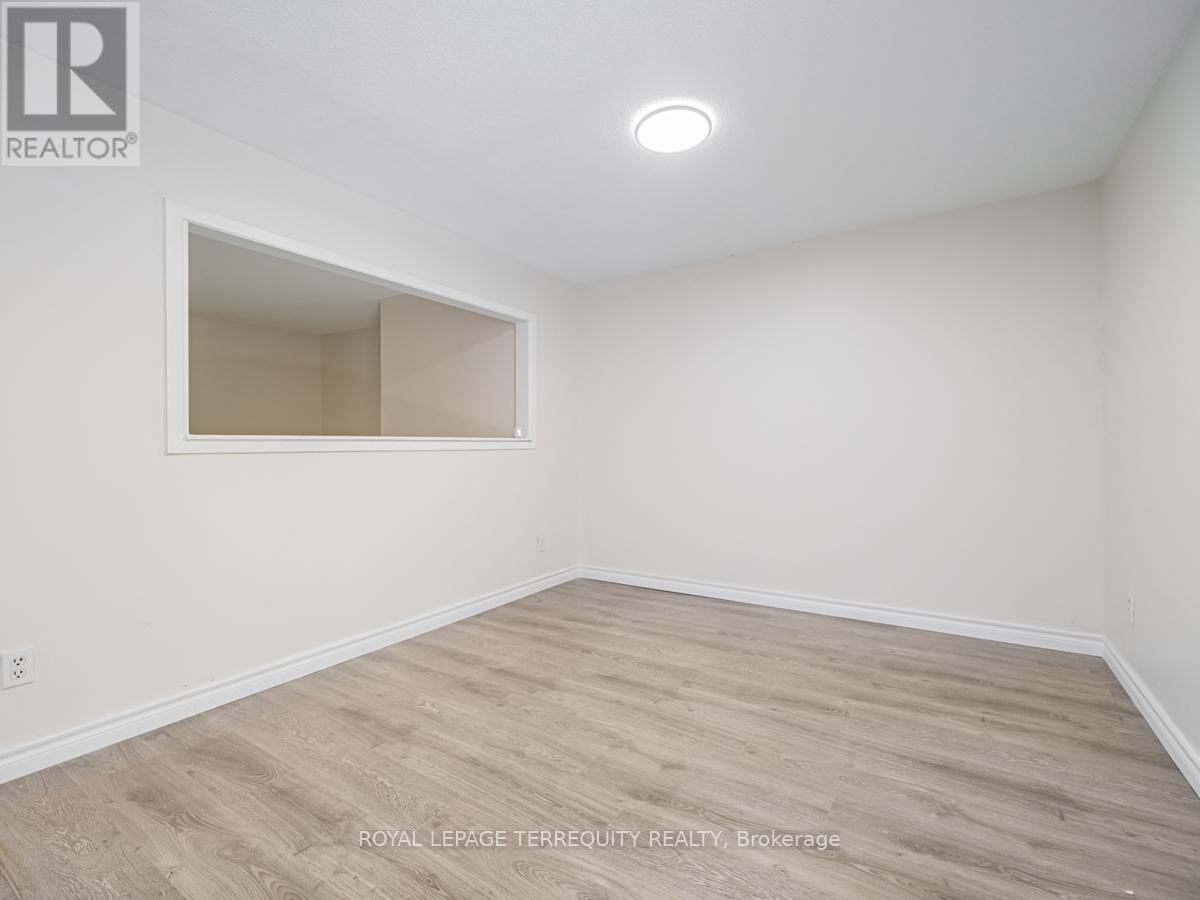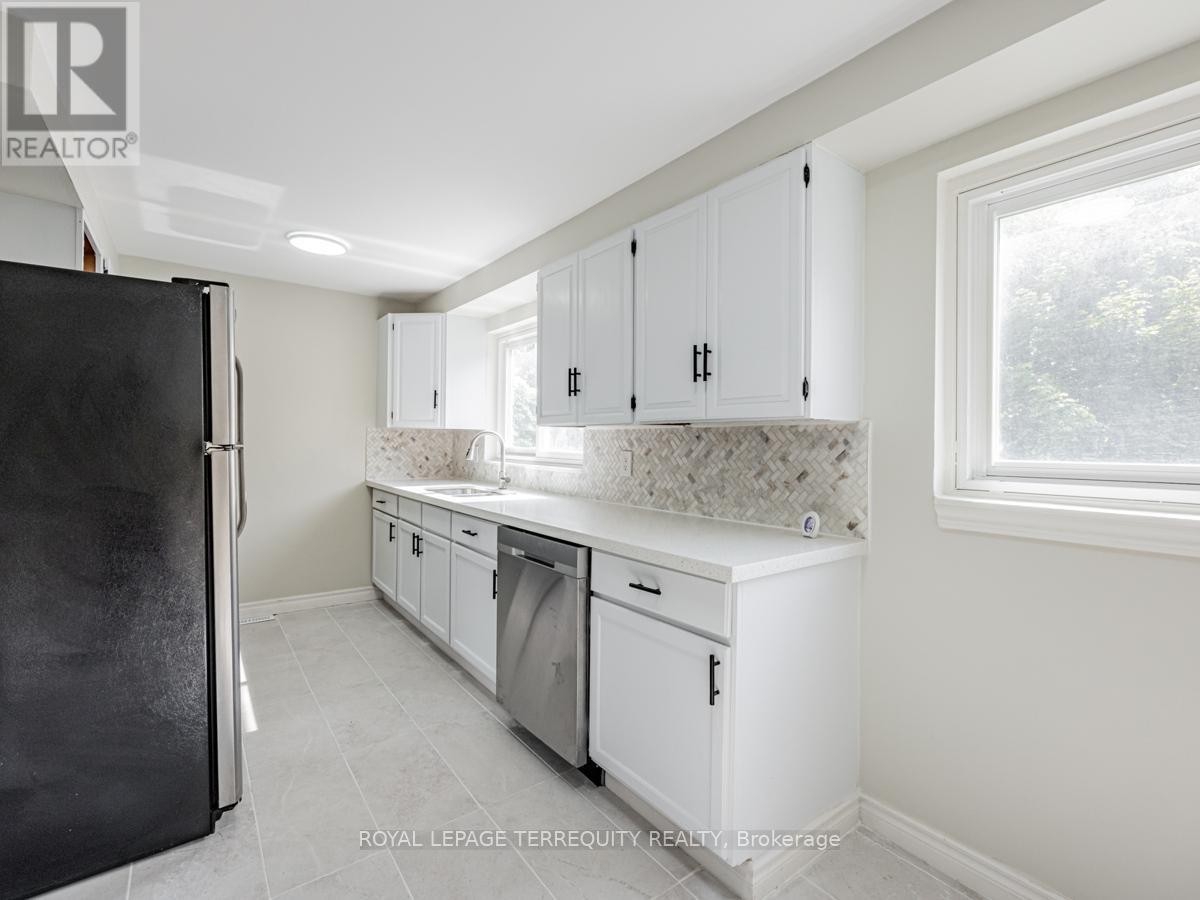23 - 21 Rockwood Drive Toronto, Ontario M1M 3M9
3 Bedroom
2 Bathroom
1199.9898 - 1398.9887 sqft
Forced Air
$3,350 MonthlyMaintenance,
$420 Monthly
Maintenance,
$420 MonthlyBright Sun Filled Town Home Close To All Amenities. Updated, Including new laminate foors, Led Lights, ,Beautiful Kitchen W/Quartz Countertops & Stainless Steel Appliances, Backsplash, Ceramic foors. Beautiful layout, Spacious Rooms, over-sized windows, 15' ceilings in the living room. Built-in closets, three bedrooms. Basement walkout to private backyard. (id:24801)
Property Details
| MLS® Number | E9378548 |
| Property Type | Single Family |
| Community Name | Cliffcrest |
| CommunityFeatures | Pets Not Allowed |
| ParkingSpaceTotal | 2 |
Building
| BathroomTotal | 2 |
| BedroomsAboveGround | 3 |
| BedroomsTotal | 3 |
| Appliances | Garage Door Opener Remote(s), Dishwasher, Dryer, Garage Door Opener, Refrigerator, Stove, Washer |
| BasementDevelopment | Finished |
| BasementFeatures | Walk Out |
| BasementType | N/a (finished) |
| ExteriorFinish | Brick Facing, Vinyl Siding |
| FlooringType | Ceramic, Laminate |
| HalfBathTotal | 1 |
| HeatingFuel | Natural Gas |
| HeatingType | Forced Air |
| StoriesTotal | 3 |
| SizeInterior | 1199.9898 - 1398.9887 Sqft |
| Type | Row / Townhouse |
Parking
| Garage |
Land
| Acreage | No |
Rooms
| Level | Type | Length | Width | Dimensions |
|---|---|---|---|---|
| Second Level | Living Room | 5.9 m | 3.5 m | 5.9 m x 3.5 m |
| Third Level | Dining Room | 4.1 m | 2.86 m | 4.1 m x 2.86 m |
| Third Level | Kitchen | 5.1 m | 2.5 m | 5.1 m x 2.5 m |
| Lower Level | Laundry Room | 3.1 m | 1.8 m | 3.1 m x 1.8 m |
| Main Level | Foyer | 3.2 m | 1.9 m | 3.2 m x 1.9 m |
| Other | Bedroom | 4.6 m | 3.05 m | 4.6 m x 3.05 m |
| Other | Bedroom | 4.5 m | 2.6 m | 4.5 m x 2.6 m |
| Other | Bedroom | 3.5 m | 2.7 m | 3.5 m x 2.7 m |
https://www.realtor.ca/real-estate/27494184/23-21-rockwood-drive-toronto-cliffcrest-cliffcrest
Interested?
Contact us for more information
Garth K Blackman
Salesperson
Royal LePage Terrequity Realty
200 Consumers Rd Ste 100
Toronto, Ontario M2J 4R4
200 Consumers Rd Ste 100
Toronto, Ontario M2J 4R4



























