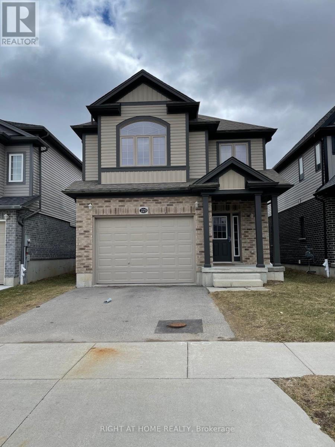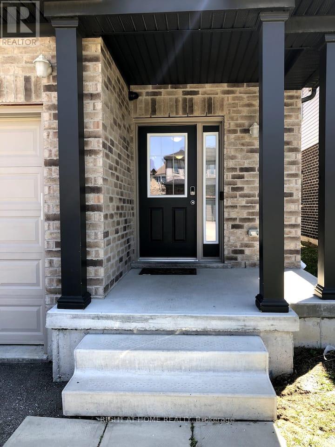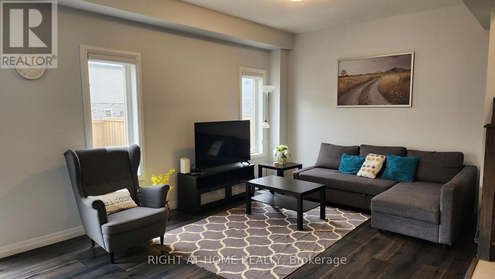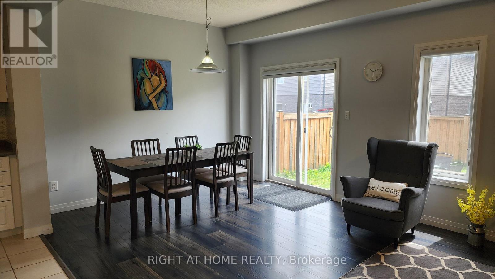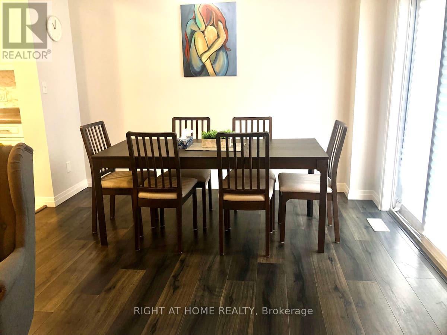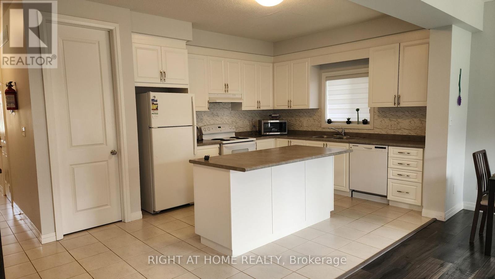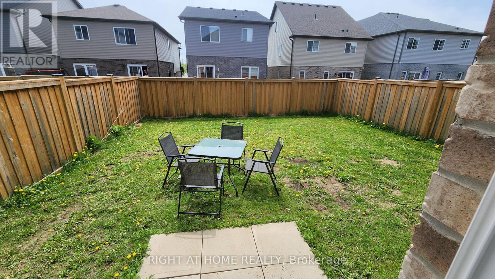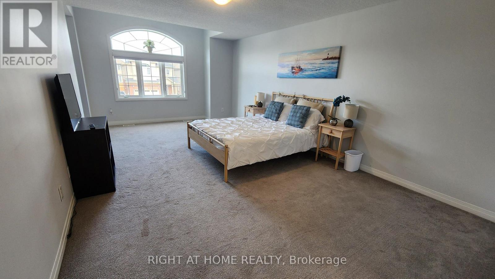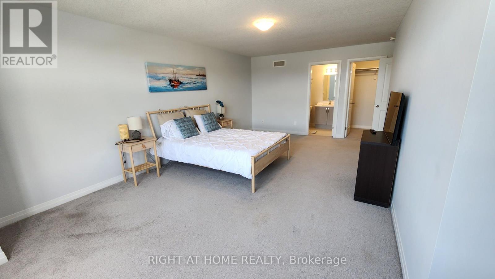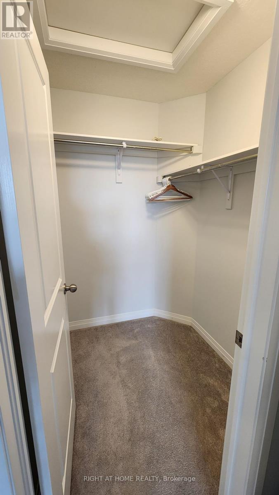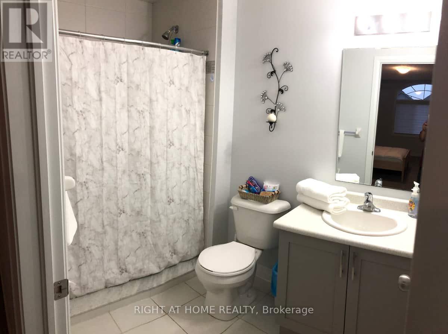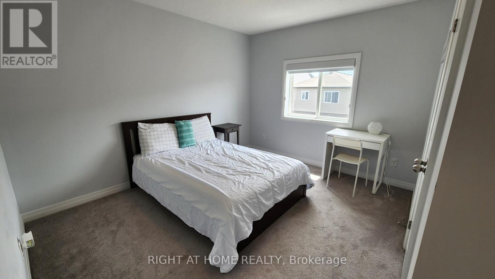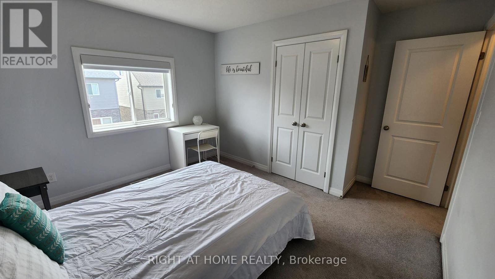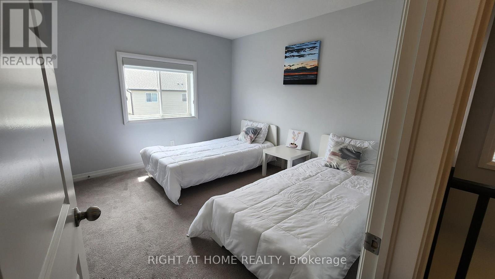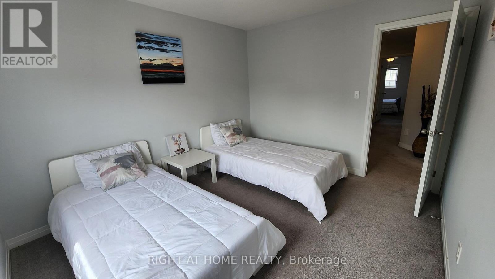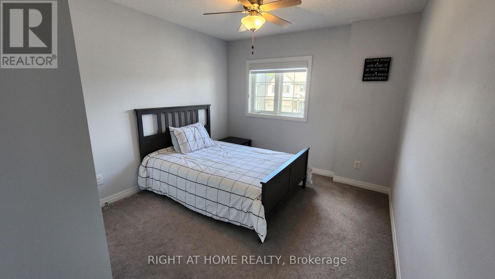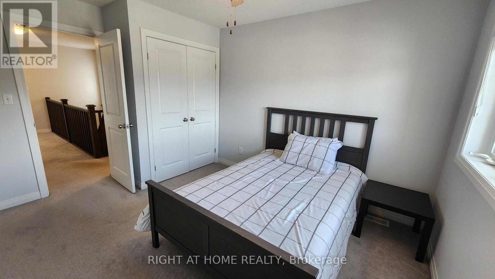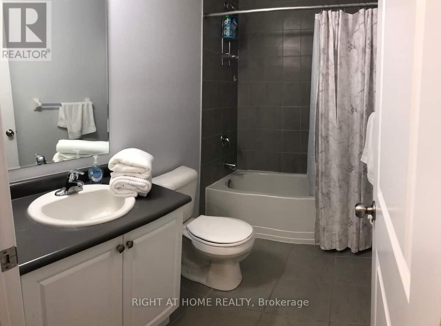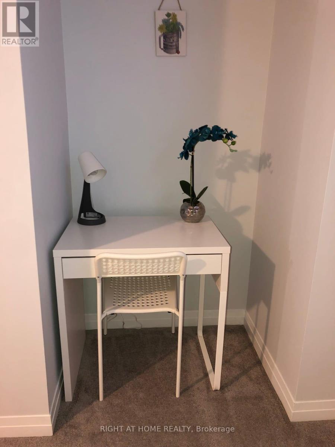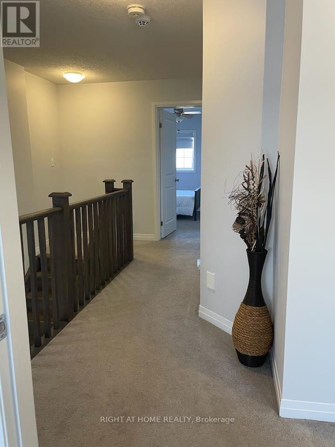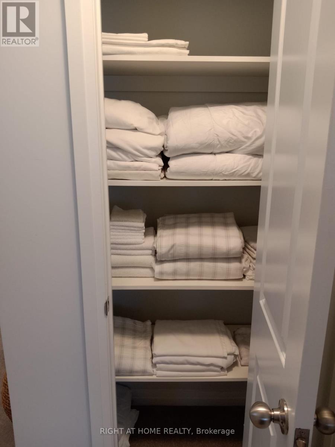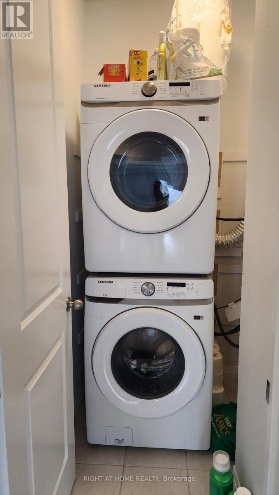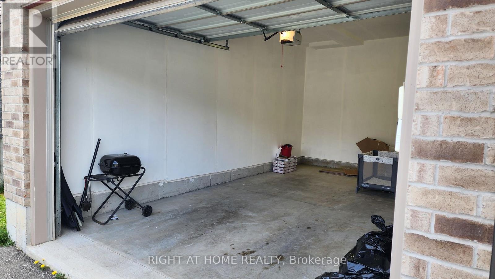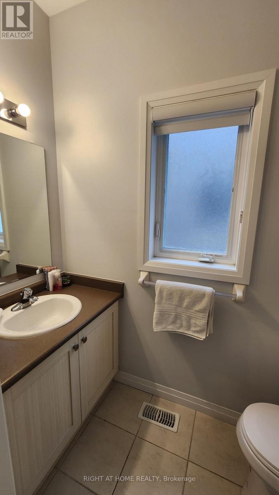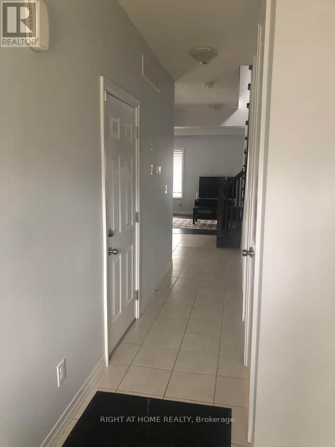229 Tall Crass Crescent Kitchener, Ontario N2P 0G8
$2,890 Monthly
Welcome to Fully furnished, ready to live in, 2 Storey Detached house available to rent. This beautifully maintained house features 4 bedrooms & 2.5 baths, in a high demand community. Main floor offers an open-concept layout effortlessly flows from spacious living room to the gourmet kitchen with all necessary appliances and a table with 6 chairs. The modern kitchen has ample cabinet space and a large island that flows seamlessly into the living and dining areas. There is a 2 piece bathroom on the main floor for everyday convenience. Upstairs you will find 4 generously sized bedrooms and 2 bathrooms, all with good size windows for day-light exposure along with blinds for privacy throughout the day. Bedrooms with a good size beds & side tables. Nested in a convenient location close to Groh School & Conestoga College. Doon South is known for its balance of urban convenience and nature beauty with walking trails nearby including the scenic Homer Watson Park and the Grand River trail system. With quick access to shopping grocery stores, restaurants. Hwy 401, Hwy 8 and all the essentials this is the perfect place to call home. Water softener is available at the premises. Tenant insurance is required. Tenants are responsible for 70% of the utilities. (id:24801)
Property Details
| MLS® Number | X12402046 |
| Property Type | Single Family |
| Equipment Type | Water Heater |
| Parking Space Total | 2 |
| Rental Equipment Type | Water Heater |
Building
| Bathroom Total | 3 |
| Bedrooms Above Ground | 4 |
| Bedrooms Total | 4 |
| Basement Type | None |
| Construction Style Attachment | Detached |
| Cooling Type | Central Air Conditioning |
| Exterior Finish | Brick, Aluminum Siding |
| Flooring Type | Laminate, Ceramic |
| Foundation Type | Concrete |
| Half Bath Total | 1 |
| Heating Fuel | Natural Gas |
| Heating Type | Forced Air |
| Stories Total | 2 |
| Size Interior | 1,500 - 2,000 Ft2 |
| Type | House |
| Utility Water | Municipal Water |
Parking
| Attached Garage | |
| Garage |
Land
| Acreage | No |
| Sewer | Sanitary Sewer |
| Size Depth | 100 Ft |
| Size Frontage | 32 Ft |
| Size Irregular | 32 X 100 Ft |
| Size Total Text | 32 X 100 Ft|under 1/2 Acre |
Rooms
| Level | Type | Length | Width | Dimensions |
|---|---|---|---|---|
| Second Level | Primary Bedroom | 6.46 m | 3.75 m | 6.46 m x 3.75 m |
| Second Level | Bedroom 2 | 3.04 m | 3.53 m | 3.04 m x 3.53 m |
| Second Level | Bedroom 3 | 3.04 m | 3.58 m | 3.04 m x 3.58 m |
| Second Level | Bedroom 4 | 3.04 m | 3.2 m | 3.04 m x 3.2 m |
| Main Level | Great Room | 4.03 m | 3.53 m | 4.03 m x 3.53 m |
| Main Level | Dining Room | 3.53 m | 2.8 m | 3.53 m x 2.8 m |
| Main Level | Kitchen | 4.57 m | 3.5 m | 4.57 m x 3.5 m |
| Main Level | Eating Area | 2.4 m | 2.1 m | 2.4 m x 2.1 m |
https://www.realtor.ca/real-estate/28859449/229-tall-crass-crescent-kitchener
Contact Us
Contact us for more information
Jahangir Hassan
Salesperson
9311 Weston Road Unit 6
Vaughan, Ontario L4H 3G8
(289) 357-3000


