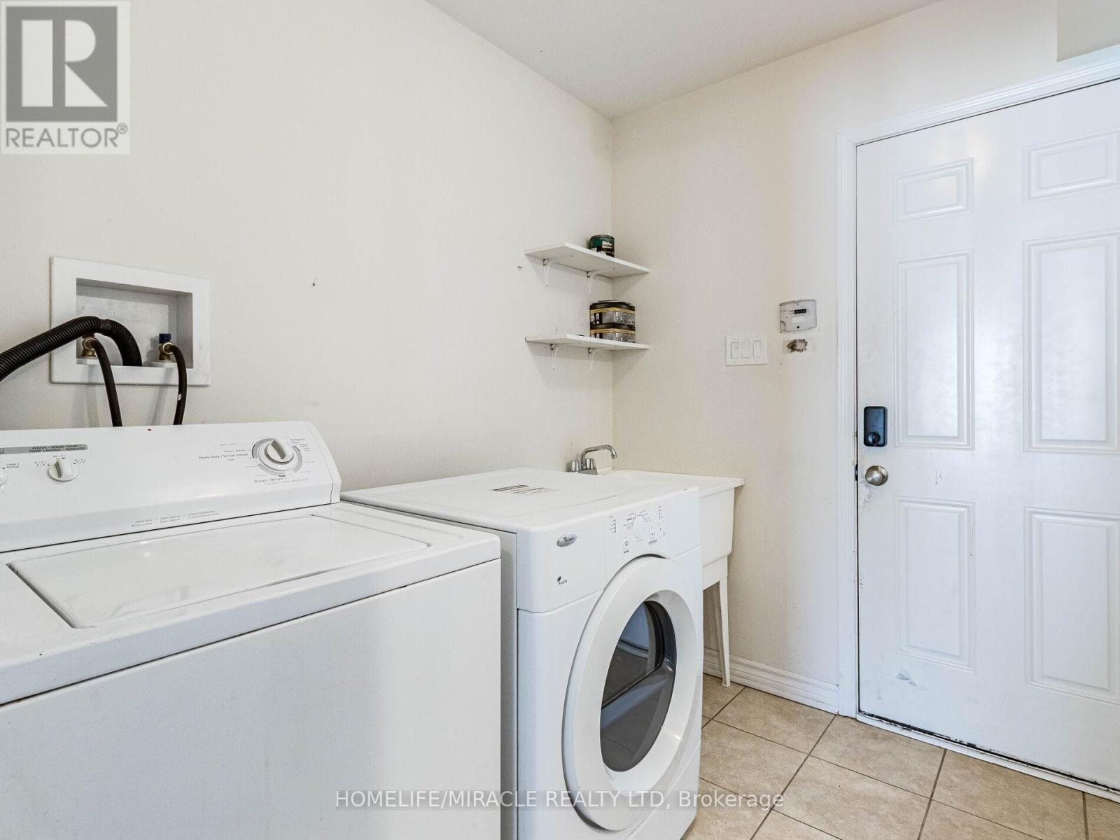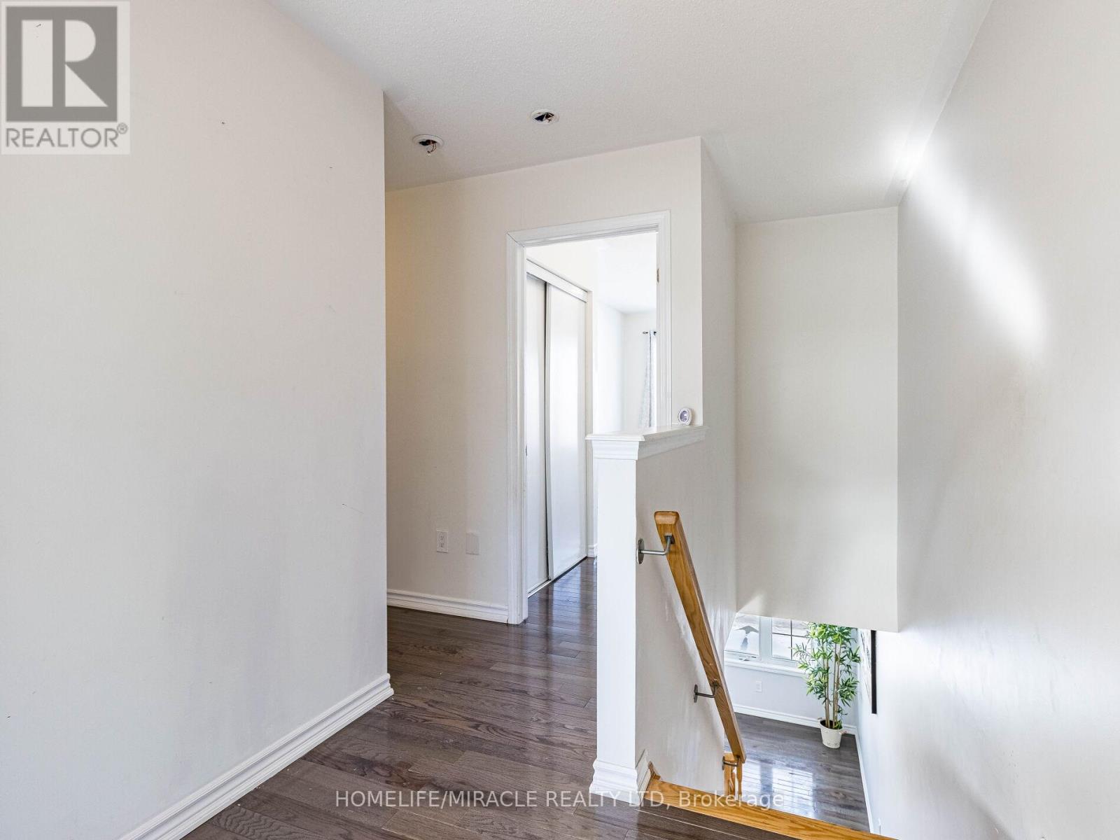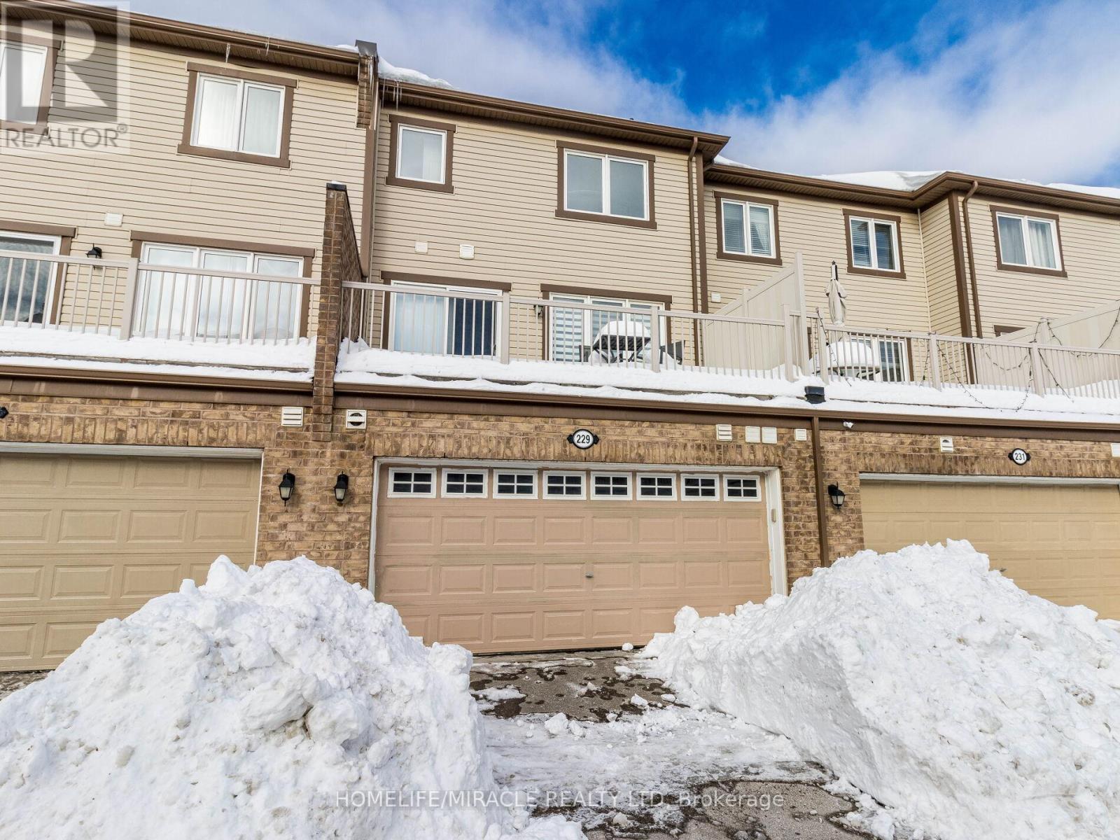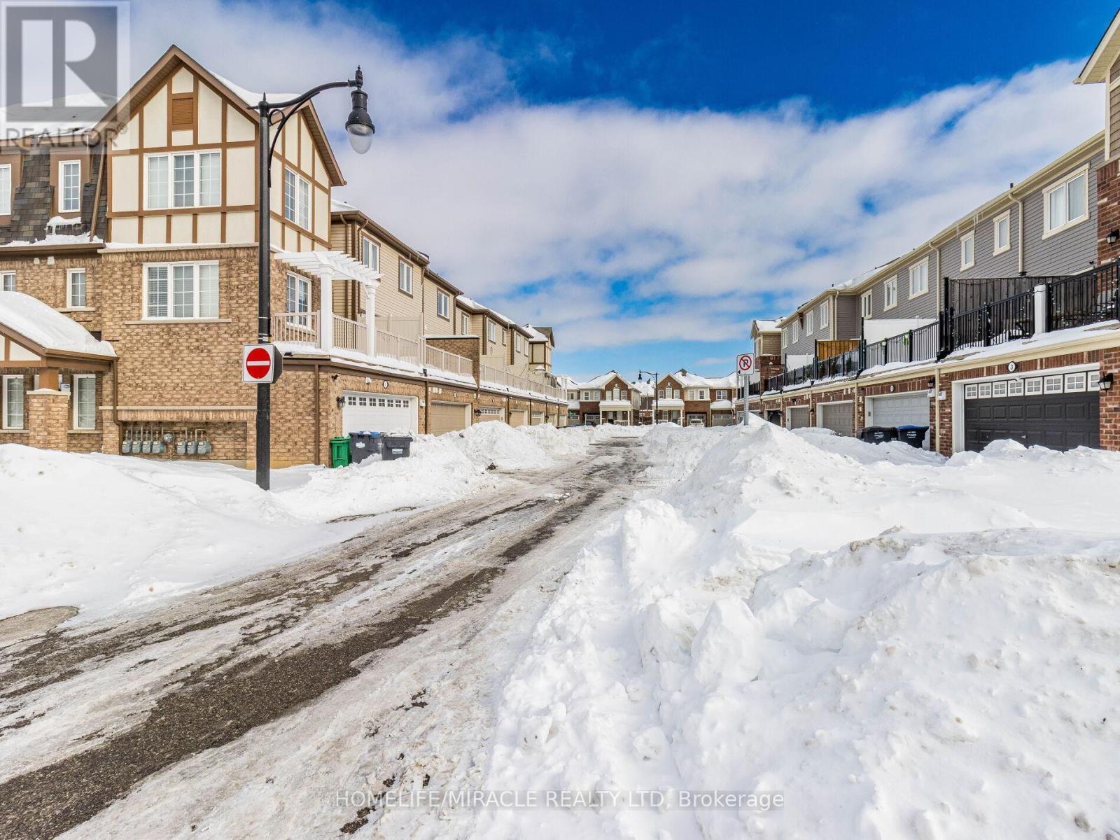229 Rememberance Road Brampton, Ontario L7A 4P2
$799,000
Gorgeous Freehold Townhome, 3 Bedrooms, 3.5 Washrooms With A 2 Car Garage. Ground Floor Has Its Own Massive Bedroom WITH 3 Pc Ensuite ,Separate Entrance Through Garage The 2nd Floor Features A Large Open Concept Kitchen Combined Living & Dining Room, Powder Room & A Separate Good Size Family Room. The 2nd Floor Also Have A Beautiful Huge Patio for Socializing and Having BBQ Parties. Bright & Spacious W/Potlights On 2nd Floor, 3rd Floor Has Private Master Bedroom With Ensuite & W/I Closet, And 2 Other Good Size Bedrooms. Tasteful Dcor & Finishes Throughout. Nearby Mount Pleasant Go Station. Close To School, Park Plaza. Attached two car garage for convenience. Don't miss the opportunity to make it your dream home! (id:24801)
Open House
This property has open houses!
1:00 pm
Ends at:4:00 pm
Property Details
| MLS® Number | W11982193 |
| Property Type | Single Family |
| Community Name | Northwest Brampton |
| Parking Space Total | 2 |
Building
| Bathroom Total | 4 |
| Bedrooms Above Ground | 4 |
| Bedrooms Total | 4 |
| Appliances | Blinds, Dishwasher, Dryer, Refrigerator, Stove, Washer, Window Coverings |
| Basement Development | Finished |
| Basement Type | N/a (finished) |
| Construction Style Attachment | Attached |
| Cooling Type | Central Air Conditioning |
| Exterior Finish | Brick |
| Flooring Type | Laminate, Hardwood, Ceramic |
| Foundation Type | Concrete |
| Half Bath Total | 1 |
| Heating Fuel | Natural Gas |
| Heating Type | Forced Air |
| Stories Total | 3 |
| Type | Row / Townhouse |
| Utility Water | Municipal Water |
Parking
| Garage |
Land
| Acreage | No |
| Sewer | Sanitary Sewer |
| Size Depth | 62 Ft ,2 In |
| Size Frontage | 19 Ft ,10 In |
| Size Irregular | 19.85 X 62.17 Ft |
| Size Total Text | 19.85 X 62.17 Ft |
Rooms
| Level | Type | Length | Width | Dimensions |
|---|---|---|---|---|
| Second Level | Kitchen | 3.51 m | 2.5 m | 3.51 m x 2.5 m |
| Second Level | Dining Room | 2.62 m | 3.44 m | 2.62 m x 3.44 m |
| Second Level | Family Room | 3.23 m | 3.44 m | 3.23 m x 3.44 m |
| Second Level | Living Room | 5.8 m | 3.2 m | 5.8 m x 3.2 m |
| Second Level | Bathroom | Measurements not available | ||
| Third Level | Bedroom 3 | 3.3 m | 2.85 m | 3.3 m x 2.85 m |
| Third Level | Primary Bedroom | 4.2 m | 3.82 m | 4.2 m x 3.82 m |
| Third Level | Bedroom 2 | 3.76 m | 2.85 m | 3.76 m x 2.85 m |
| Main Level | Bedroom 4 | 3.48 m | 2.8 m | 3.48 m x 2.8 m |
| Main Level | Bathroom | Measurements not available | ||
| Main Level | Laundry Room | Measurements not available |
Contact Us
Contact us for more information
C.p Chhatwal
Salesperson
1339 Matheson Blvd E.
Mississauga, Ontario L4W 1R1
(905) 624-5678
(905) 624-5677
Sarbjeet Singh Gill
Salesperson
(416) 627-4737
20-470 Chrysler Drive
Brampton, Ontario L6S 0C1
(905) 454-4000
(905) 463-0811




















































