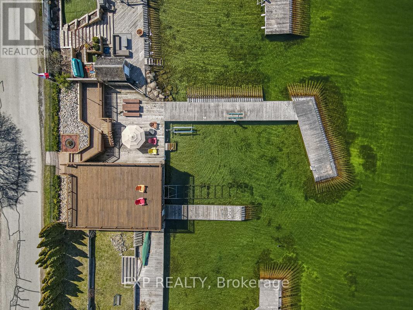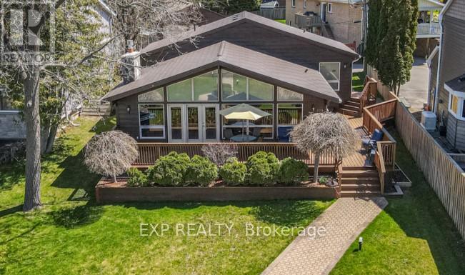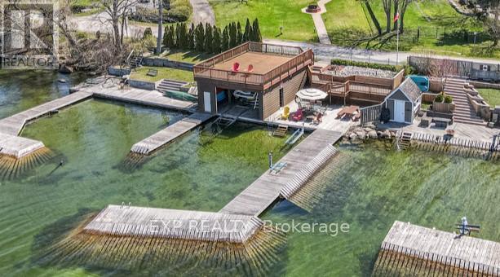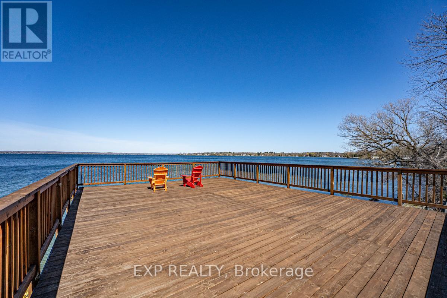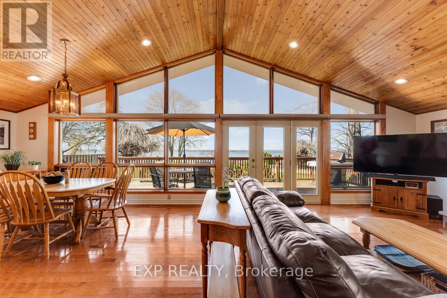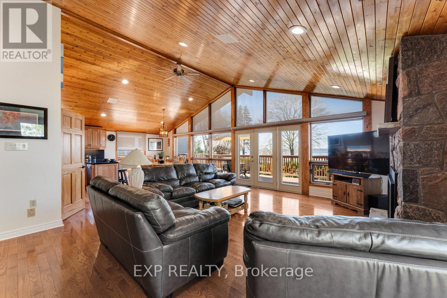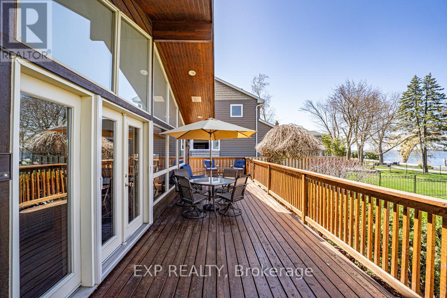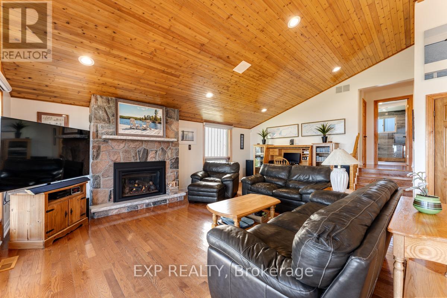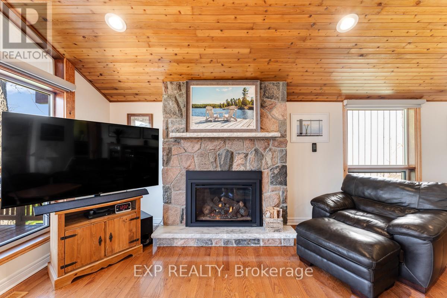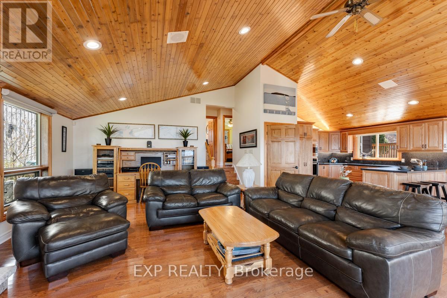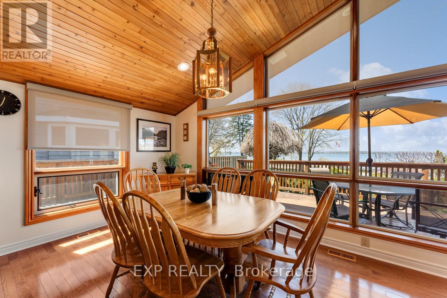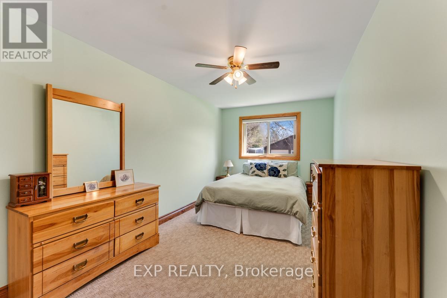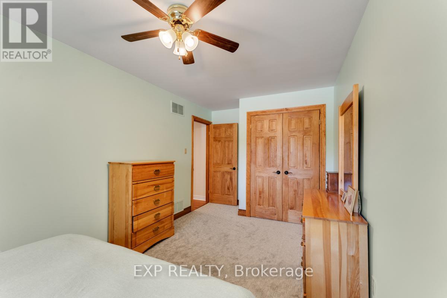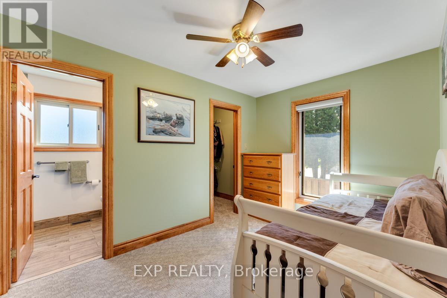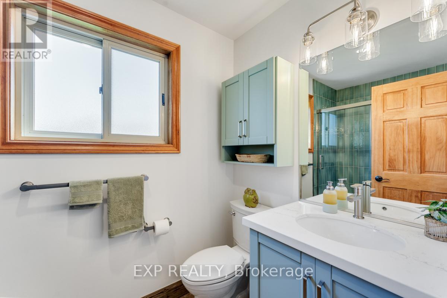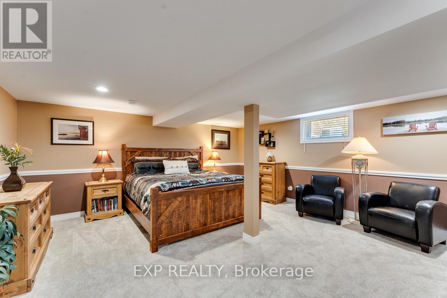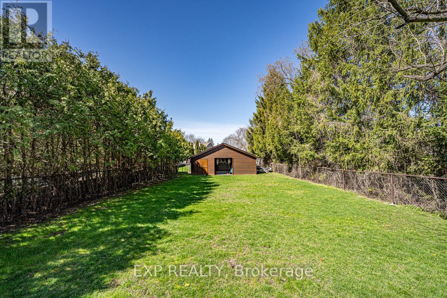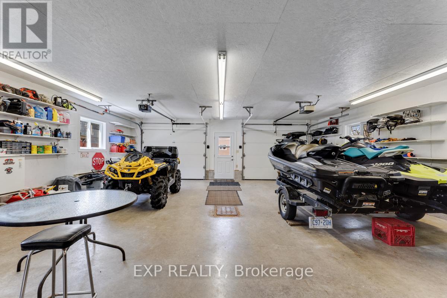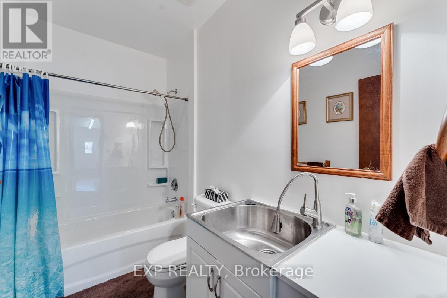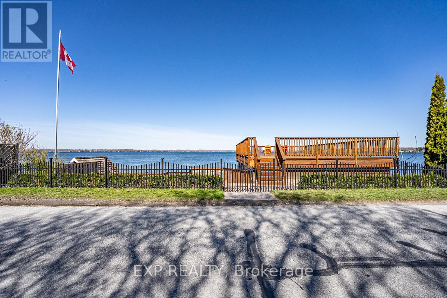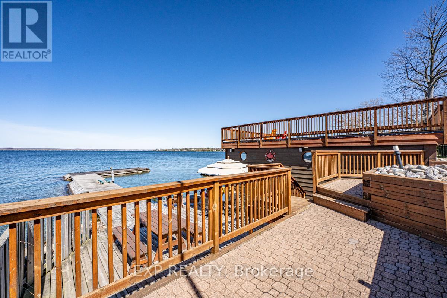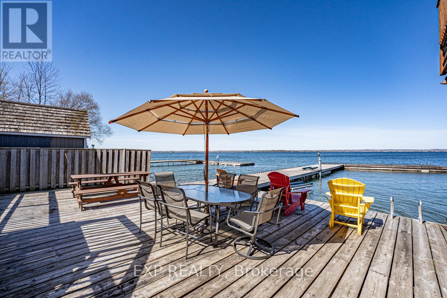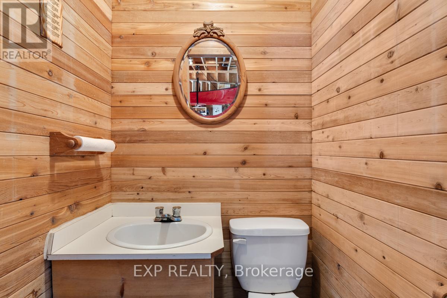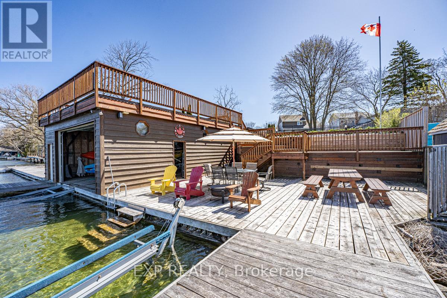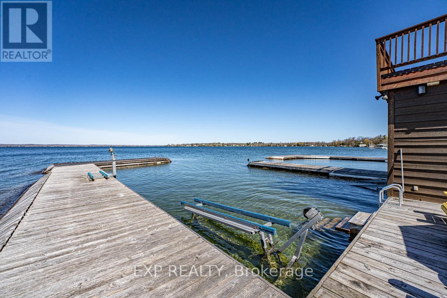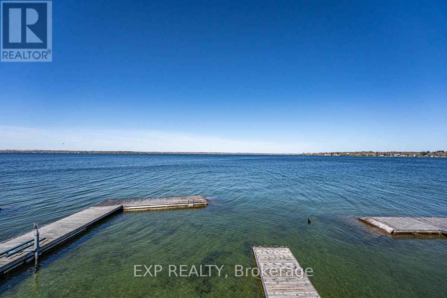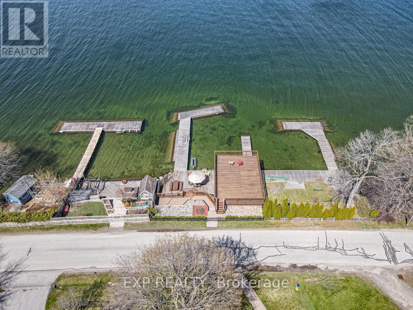229 Lake Drive N Georgina, Ontario L4P 3C8
$2,399,000
Welcome To The One You Have Been Waiting For Your Dream Indirect Waterfront Compound Featuring A 26'x28' Oversized Finished Garage With 2 Offices + 4-Piece Bath And A Irreplicable 25'x36' Dry Boathouse. Stepping Down To The Western Facing Waterfront You Will Find A Massive Sheltered L Shaped Permanent Crib Dock With 2 Jetski Lifts, A Sandy Bottom Swimming Area And Inside The 25x36 Dry Boathouse With A Large Patio On Top You Will Find A 2-Piece Bath And Marine Railway, Sellers Have Had Up To A 26' Boat In This Boathouse! This Is A Manicured Property Featuring Landscape Lighting Throughout, Irrigation Zones And Fantastic Curb Appeal With The Driveway Tucked Behind The Home. Stepping Inside You Will Be Welcomed By The Open Concept Kitchen, Living Room And Dining Room With Uninterrupted Western Views Of The Alluring Lake Simcoe. On The Main Floor You Will Find 3 Spacious Bedrooms Flooded With Natural Light And 2 Recently Updated Washrooms. Heading Downstairs There Is A Large Finished Space With A Well Appointed 4-Piece Bathroom, Fantastic For A Family Room, Extra Bedroom Space Or A Games Room! All Of This Just 1 Hour From Toronto! **** EXTRAS **** Fridges x 4, Stove, Dishwasher, Washer, Dryer, Swing Set In Rear Yard, Seadoo Lifts x 2, Marine Rail System For Boat House, Electric Hot Water Tank , 20' Easement For Driveway Access. (id:24801)
Property Details
| MLS® Number | N8312002 |
| Property Type | Single Family |
| Community Name | Historic Lakeshore Communities |
| Amenities Near By | Schools |
| Community Features | Community Centre |
| Features | Lane, Level, Sump Pump |
| Parking Space Total | 12 |
| Structure | Deck, Boathouse, Boathouse, Breakwater, Dock |
| View Type | View, View Of Water, Lake View, Direct Water View |
| Water Front Type | Waterfront |
Building
| Bathroom Total | 3 |
| Bedrooms Above Ground | 3 |
| Bedrooms Below Ground | 1 |
| Bedrooms Total | 4 |
| Appliances | Dishwasher, Dryer, Refrigerator, Stove, Washer |
| Basement Development | Finished |
| Basement Type | N/a (finished) |
| Construction Style Attachment | Detached |
| Construction Style Split Level | Backsplit |
| Cooling Type | Central Air Conditioning |
| Exterior Finish | Wood |
| Fireplace Present | Yes |
| Flooring Type | Hardwood, Carpeted |
| Foundation Type | Block |
| Heating Fuel | Natural Gas |
| Heating Type | Forced Air |
| Size Interior | 1,500 - 2,000 Ft2 |
| Type | House |
| Utility Water | Municipal Water |
Parking
| Detached Garage |
Land
| Access Type | Private Docking |
| Acreage | No |
| Fence Type | Fenced Yard |
| Land Amenities | Schools |
| Landscape Features | Landscaped |
| Sewer | Sanitary Sewer |
| Size Depth | 145 Ft |
| Size Frontage | 45 Ft ,3 In |
| Size Irregular | 45.3 X 145 Ft ; Irregular - See Schedule C |
| Size Total Text | 45.3 X 145 Ft ; Irregular - See Schedule C|under 1/2 Acre |
| Zoning Description | R1 |
Rooms
| Level | Type | Length | Width | Dimensions |
|---|---|---|---|---|
| Basement | Bedroom 4 | 6.36 m | 5.18 m | 6.36 m x 5.18 m |
| Main Level | Living Room | 6.54 m | 4.44 m | 6.54 m x 4.44 m |
| Main Level | Dining Room | 5.16 m | 3.13 m | 5.16 m x 3.13 m |
| Main Level | Kitchen | 3.85 m | 3.77 m | 3.85 m x 3.77 m |
| Main Level | Primary Bedroom | 3.74 m | 2.56 m | 3.74 m x 2.56 m |
| Main Level | Bedroom 2 | 4.18 m | 2.56 m | 4.18 m x 2.56 m |
| Main Level | Bedroom 3 | 4.78 m | 2.71 m | 4.78 m x 2.71 m |
Utilities
| Cable | Available |
| Sewer | Installed |
Contact Us
Contact us for more information
Jennifer Jones
Salesperson
(416) 702-1146
www.jj.team/
www.facebook.com/jennifer.jjteam/
twitter.com/Jennife42134793
www.linkedin.com/in/jennifer-jones-b4810bb3/
4711 Yonge St 10/flr Ste B
Toronto, Ontario M2N 6K8
(866) 530-7737
Jake Jordan
Salesperson
jj.team/
www.facebook.com/homesbyJakeJordan
jake-jordan-485430179/?originalSubdomain=ca
4711 Yonge St 10th Flr, 106430
Toronto, Ontario M2N 6K8
(866) 530-7737


