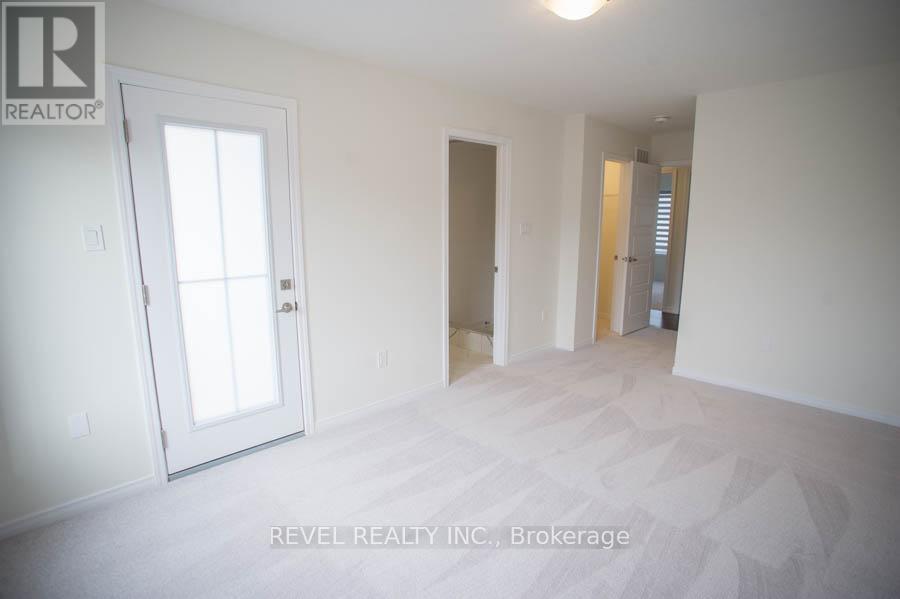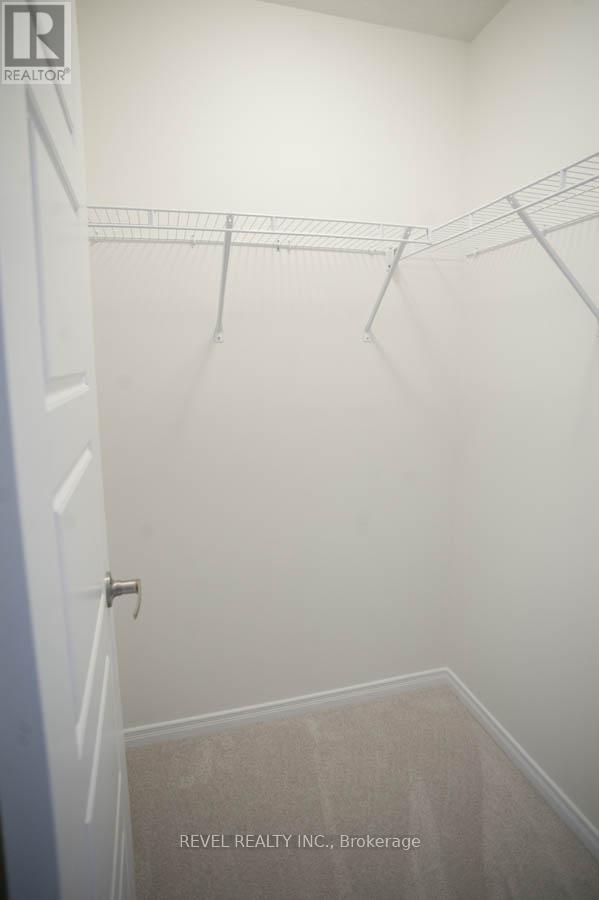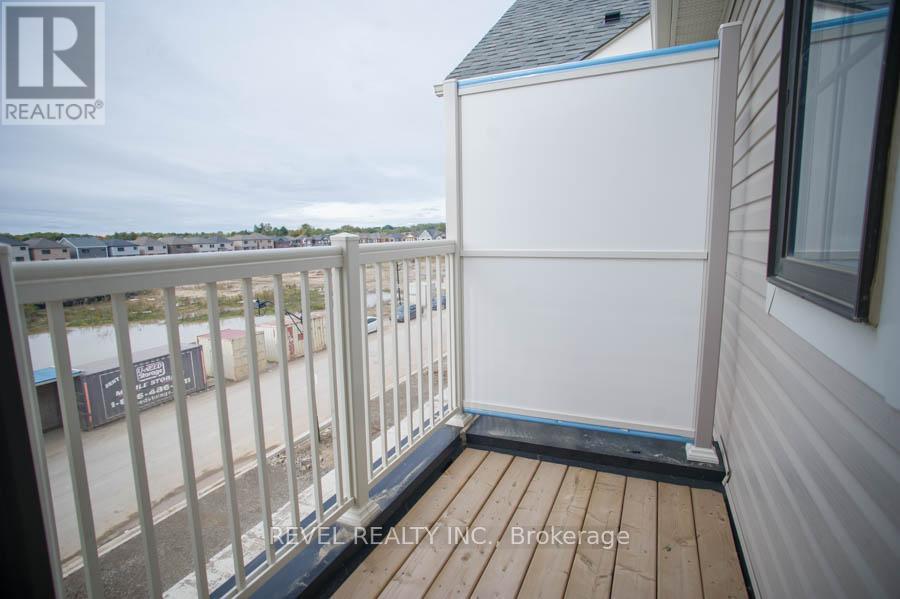229 Gillespie Drive Brantford, Ontario N3T 5L5
$2,400 Monthly
Welcome to this family friendly location where this beautiful rental opportunity awaits in one of West Brant's newest neighbourhoods. This beautiful "Fowler" model 3 storey townhouse offers 1544 sq ft of living space that includes 3 bedrooms, 2.5 bathrooms and a single attached garage. As you enter the home, there is a large foyer for convenience with direct access from the garage and this level is complete with laundry. As you make your way to the second level, you will find a large open concept living space that includes an eat-in kitchen with a large island adjacent to the great room. This space boasts loads of natural light and is perfect for entertaining. Make your way to the upper level where you will find a large primary bedroom with ensuite and walk-in closet, two additional spacious bedrooms and another full bathroom. This home offers modern finishes throughout and awaits the perfect tenant. (id:24801)
Property Details
| MLS® Number | X11980101 |
| Property Type | Single Family |
| Parking Space Total | 2 |
Building
| Bathroom Total | 3 |
| Bedrooms Above Ground | 3 |
| Bedrooms Total | 3 |
| Appliances | Garage Door Opener Remote(s), Dishwasher, Dryer, Garage Door Opener, Refrigerator, Stove, Washer, Window Coverings |
| Construction Style Attachment | Attached |
| Cooling Type | Central Air Conditioning |
| Exterior Finish | Stone, Vinyl Siding |
| Foundation Type | Poured Concrete |
| Half Bath Total | 1 |
| Heating Fuel | Natural Gas |
| Heating Type | Forced Air |
| Stories Total | 3 |
| Size Interior | 1,500 - 2,000 Ft2 |
| Type | Row / Townhouse |
| Utility Water | Municipal Water |
Parking
| Attached Garage | |
| Garage |
Land
| Acreage | No |
| Sewer | Sanitary Sewer |
| Size Depth | 95 Ft ,1 In |
| Size Frontage | 18 Ft |
| Size Irregular | 18 X 95.1 Ft |
| Size Total Text | 18 X 95.1 Ft |
Rooms
| Level | Type | Length | Width | Dimensions |
|---|---|---|---|---|
| Second Level | Great Room | 5.23 m | 3.81 m | 5.23 m x 3.81 m |
| Second Level | Kitchen | 4.01 m | 4.04 m | 4.01 m x 4.04 m |
| Second Level | Eating Area | 2.9 m | 4.04 m | 2.9 m x 4.04 m |
| Third Level | Primary Bedroom | 4.57 m | 3 m | 4.57 m x 3 m |
| Third Level | Bedroom | 2.74 m | 2.59 m | 2.74 m x 2.59 m |
| Third Level | Bedroom | 2.44 m | 2.59 m | 2.44 m x 2.59 m |
https://www.realtor.ca/real-estate/27933728/229-gillespie-drive-brantford
Contact Us
Contact us for more information
Lisa Sly
Salesperson
265 King George Rd #115a
Brantford, Ontario N3R 6Y1
(519) 729-8528
(905) 357-1705



























