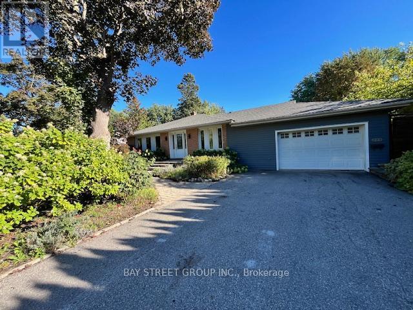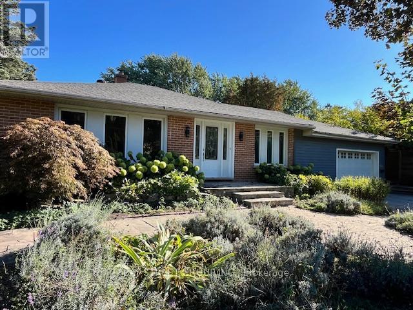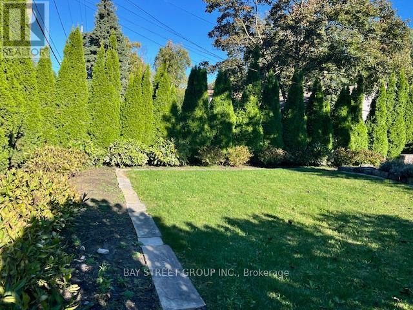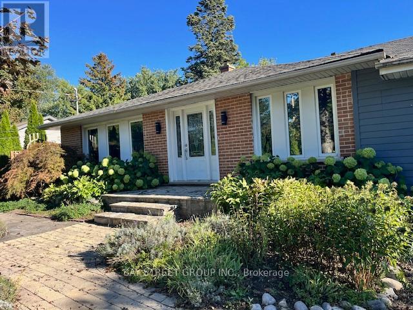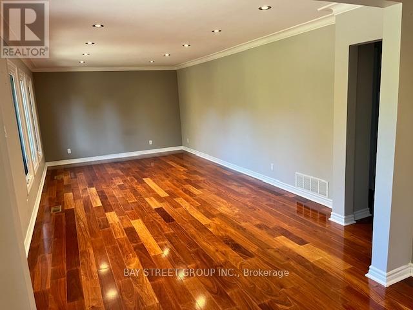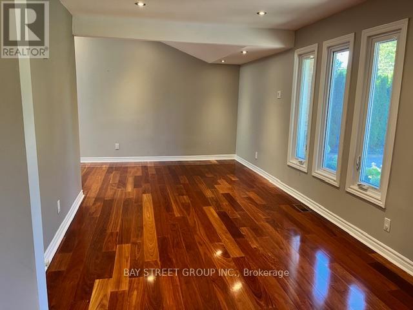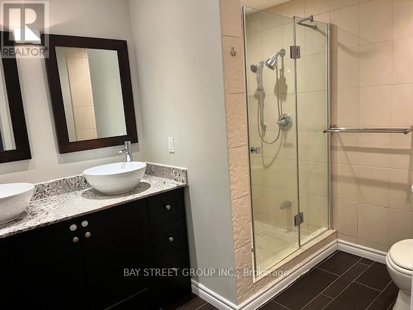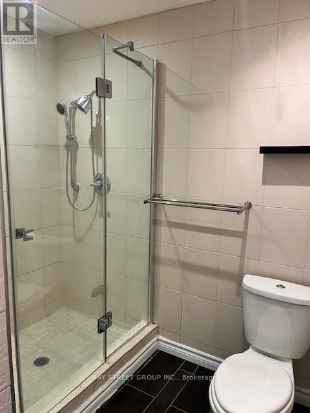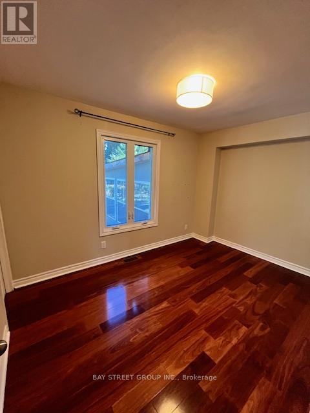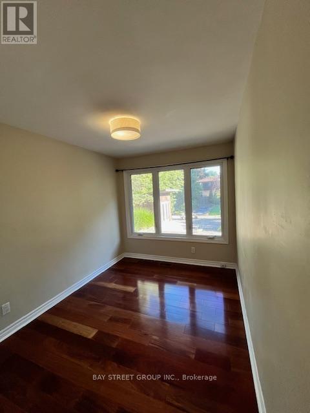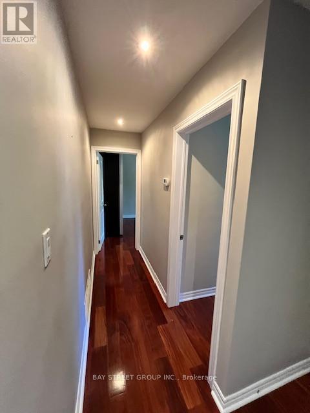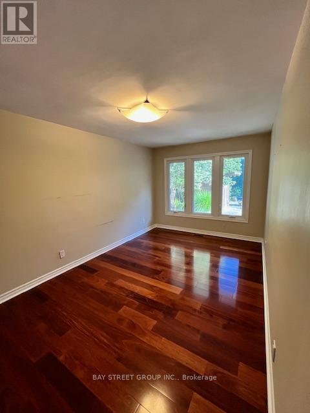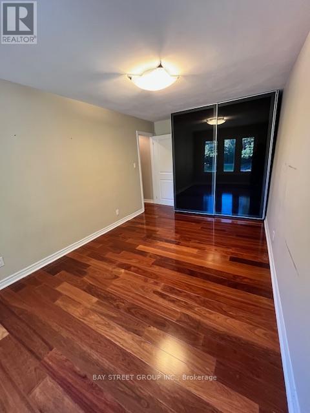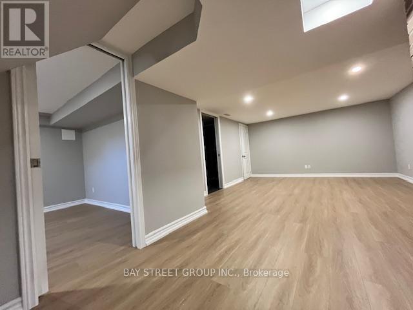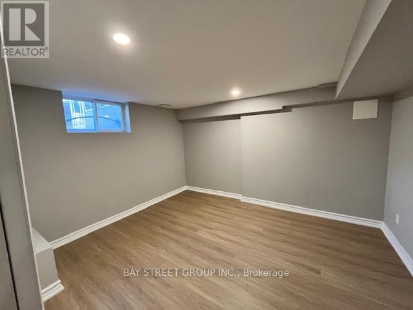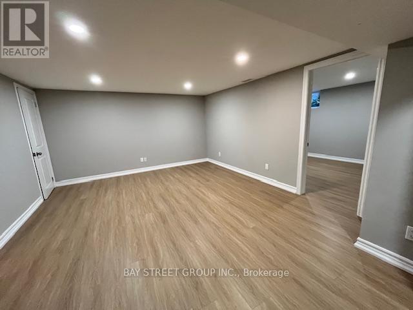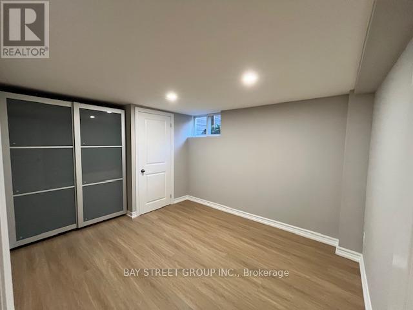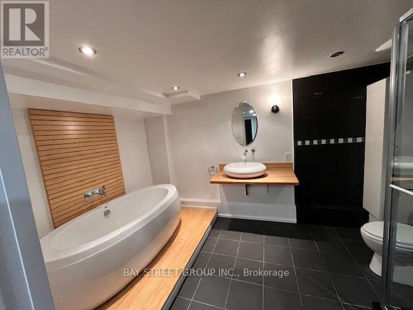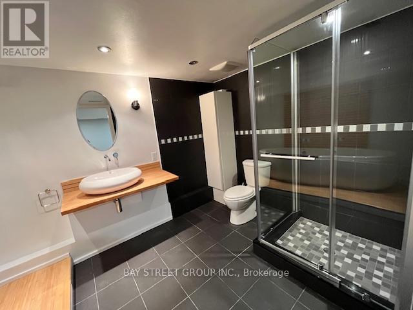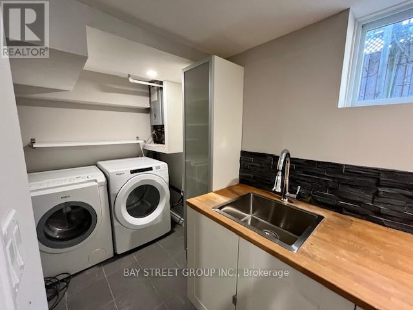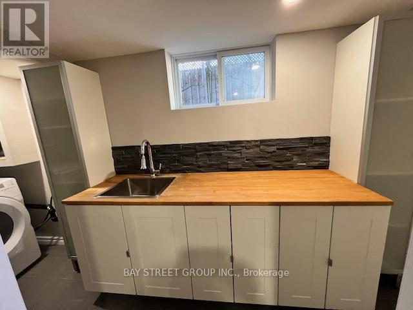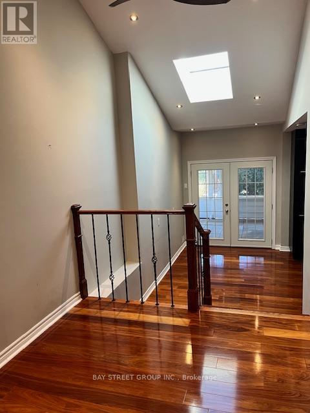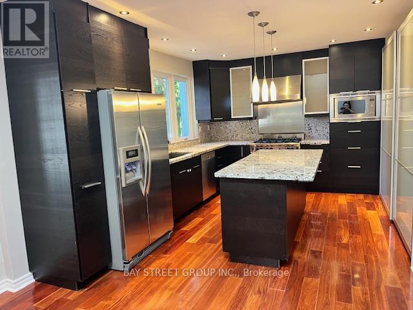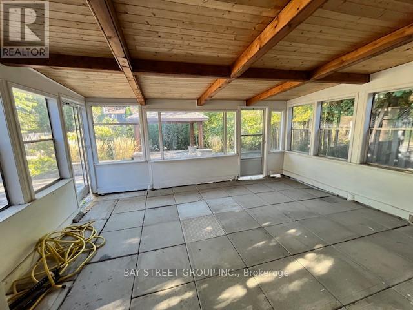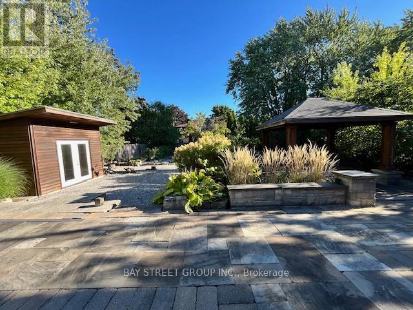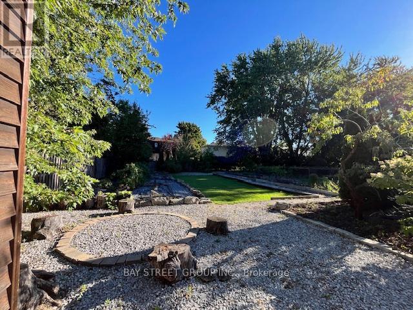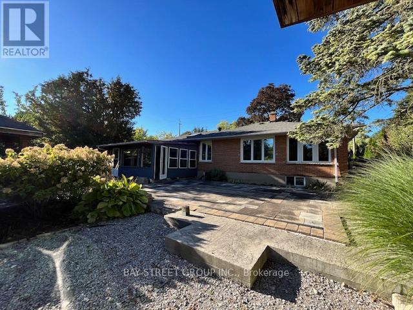229 Church Street Markham, Ontario L3P 2M6
5 Bedroom
2 Bathroom
1,100 - 1,500 ft2
Bungalow
Central Air Conditioning
Forced Air
$4,000 Monthly
Spectacular Bungalow Situated On A Sprawling Paradise In The Heart Of Markham Village. Bright and Spacious with 5 Bedrooms in Total. Large Rec Room in the Basement. Gourmet Kitchen With Granite Counters, Wolf Burners, Pantry & Stainless Steel Appliances. Indoor Directly Access to the Garage. Breakfast Area Has Walk-Out To Fully Enclosed Sunroom. Close To Transit, Schools, Shopping, and GO train Station And More! (id:24801)
Property Details
| MLS® Number | N12431309 |
| Property Type | Single Family |
| Community Name | Markham Village |
| Features | Sump Pump |
| Parking Space Total | 5 |
Building
| Bathroom Total | 2 |
| Bedrooms Above Ground | 3 |
| Bedrooms Below Ground | 2 |
| Bedrooms Total | 5 |
| Appliances | Garage Door Opener Remote(s) |
| Architectural Style | Bungalow |
| Basement Development | Finished |
| Basement Type | N/a (finished) |
| Construction Style Attachment | Detached |
| Cooling Type | Central Air Conditioning |
| Exterior Finish | Brick |
| Foundation Type | Concrete |
| Heating Fuel | Natural Gas |
| Heating Type | Forced Air |
| Stories Total | 1 |
| Size Interior | 1,100 - 1,500 Ft2 |
| Type | House |
| Utility Water | Municipal Water |
Parking
| Attached Garage | |
| Garage |
Land
| Acreage | No |
| Sewer | Sanitary Sewer |
| Size Depth | 223 Ft |
| Size Frontage | 75 Ft |
| Size Irregular | 75 X 223 Ft |
| Size Total Text | 75 X 223 Ft |
Rooms
| Level | Type | Length | Width | Dimensions |
|---|---|---|---|---|
| Basement | Recreational, Games Room | 4.02 m | 3.86 m | 4.02 m x 3.86 m |
| Basement | Bedroom 4 | 3.51 m | 2.91 m | 3.51 m x 2.91 m |
| Basement | Bedroom 5 | 4.2 m | 3.23 m | 4.2 m x 3.23 m |
| Main Level | Living Room | 3.98 m | 2.93 m | 3.98 m x 2.93 m |
| Main Level | Dining Room | 4.22 m | 2.37 m | 4.22 m x 2.37 m |
| Main Level | Kitchen | 4.49 m | 3.5 m | 4.49 m x 3.5 m |
| Main Level | Eating Area | 3.6 m | 3.5 m | 3.6 m x 3.5 m |
| Main Level | Primary Bedroom | 5.09 m | 9.45 m | 5.09 m x 9.45 m |
| Main Level | Bedroom 2 | 4.13 m | 2.48 m | 4.13 m x 2.48 m |
| Main Level | Bedroom 3 | 3.65 m | 2.56 m | 3.65 m x 2.56 m |
Contact Us
Contact us for more information
Fiona Tian
Salesperson
Bay Street Group Inc.
8300 Woodbine Ave Ste 500
Markham, Ontario L3R 9Y7
8300 Woodbine Ave Ste 500
Markham, Ontario L3R 9Y7
(905) 909-0101
(905) 909-0202


