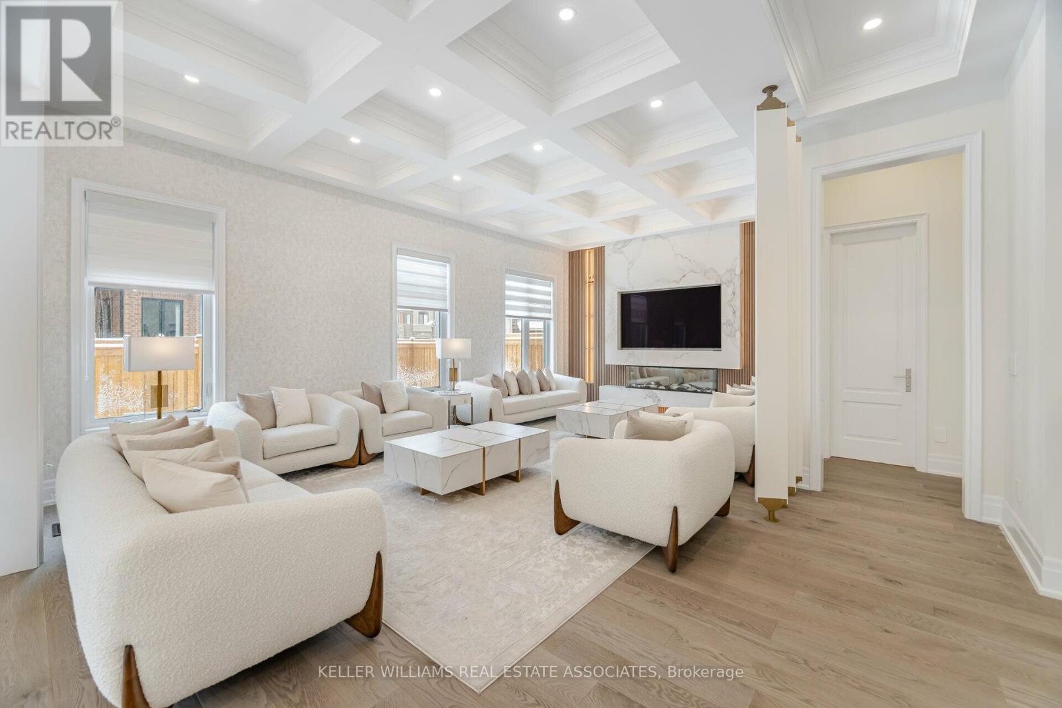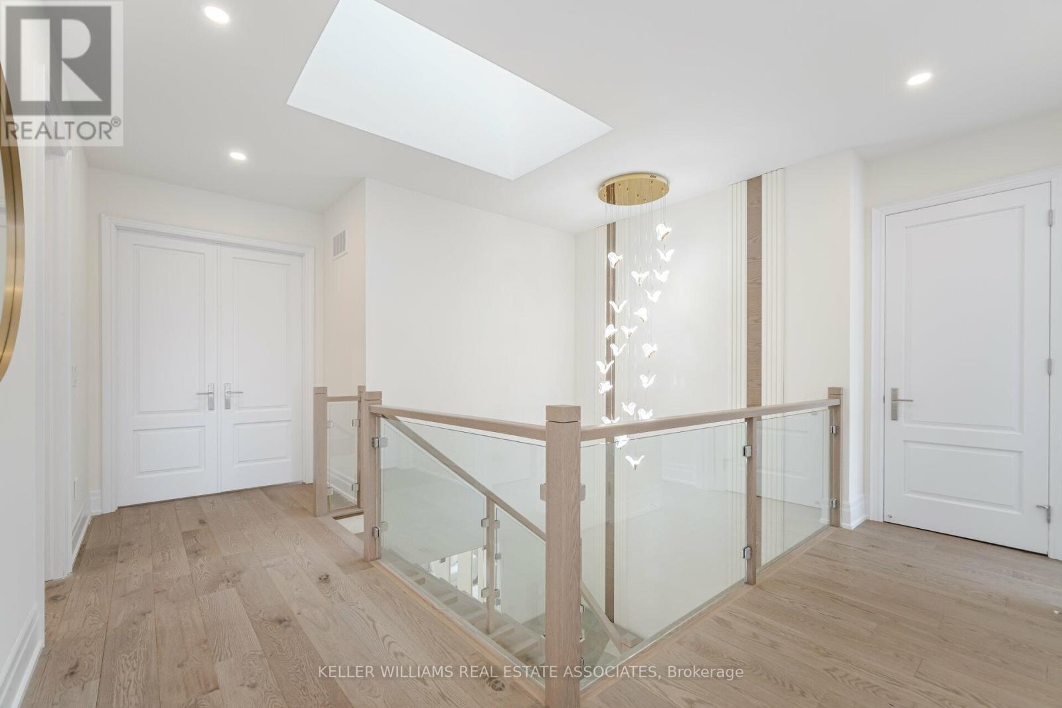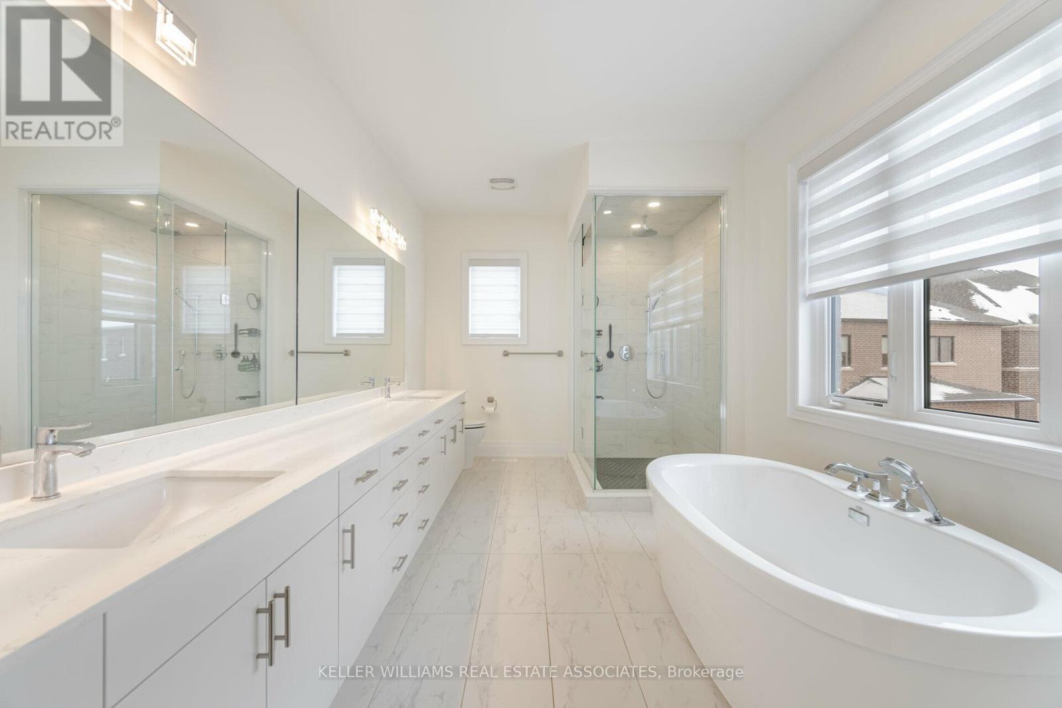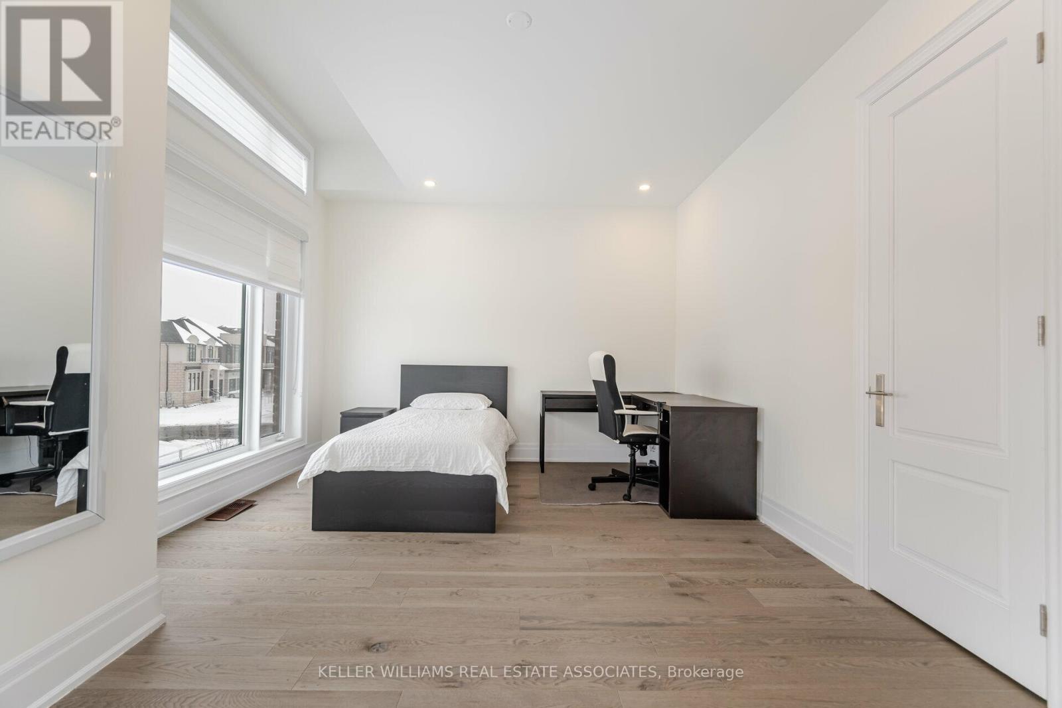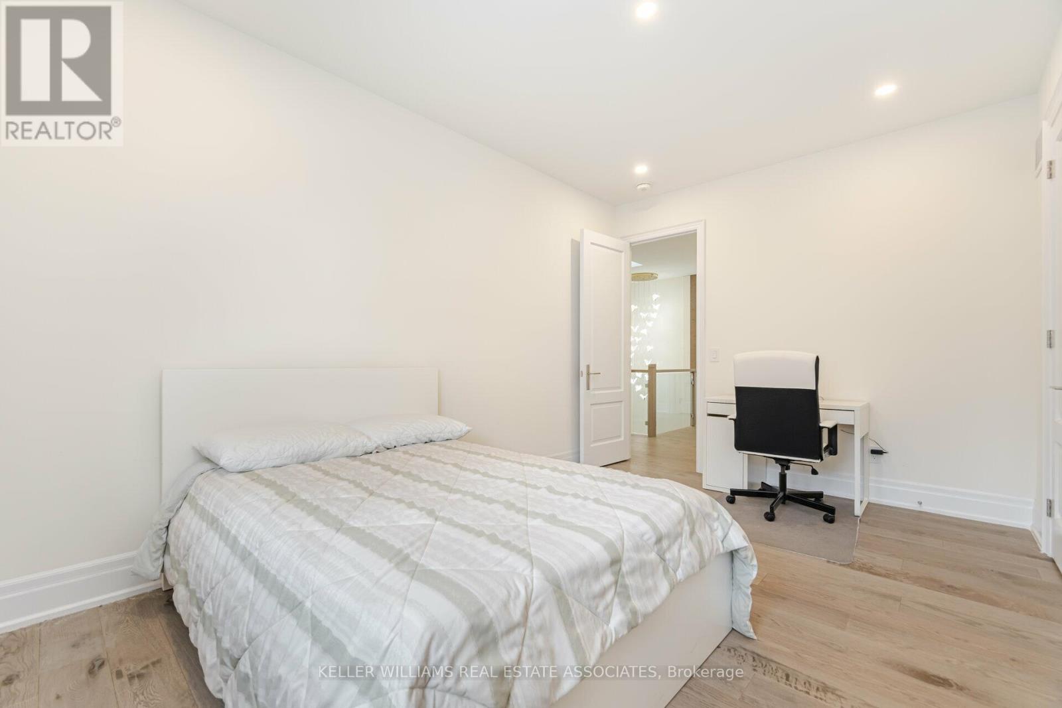2282 Hyacinth Crescent Oakville, Ontario L6M 5M9
$9,500 Monthly
Welcome to this magazine-worthy masterpiece nestled in the prestigious Glen Abbey Encore neighbourhood of Oakville. This home is a true reflection of refined craftsmanship and sophisticated design, boasting exquisite attention to detail and high-end finishes throughout. Step into the grand foyer adorned with a custom quartz shelf, porcelain floors, and an elegant, custom full-length mirror framed with detailed millwork. The main floor impresses with soaring 10-ft ceilings, hardwood floors, and expansive windows that bathe the home in natural light. The open-concept living and dining areas showcase extensive millwork, upgraded chandeliers, and pot lights, creating a stunning backdrop for entertaining. The upgraded kitchen is a chef's dream, featuring Sub-Zero fridge and freezer, a Wolf 6-burner gas stove, built-in oven and microwave, a spacious walk-in pantry, quartz countertops and backsplash, undermount lighting, and a large breakfast bar. The eat-in area opens to a fully fenced backyard, perfect for family gatherings. The kitchen overlooks an oversized family room adorned with waffle ceilings, pot lights, and a custom gas fireplace wall. The floating hardwood staircase leads to the upper floor, where a skylit hallway welcomes you to five generously sized bedrooms, each with access to a bathroom. The primary suite is a sanctuary, boasting two walk-in closets and a luxurious 5-piece ensuite. The upper level also features a convenient laundry room. The fully finished basement offers additional living space, complete with laminate flooring, a large recreation room with pot lights, a 3-piece bathroom, and a separate bedroom, perfect for guests or extended family. Located near top-rated schools, shopping, amenities, transit, and the Bronte GO Station, this home is the epitome of sophisticated living. Discover elegance and comfort in every corner of this exceptional residence **** EXTRAS **** Available fully furnished for an additional $2000 per month. (id:24801)
Property Details
| MLS® Number | W11908320 |
| Property Type | Single Family |
| Community Name | 1007 - GA Glen Abbey |
| AmenitiesNearBy | Park, Place Of Worship, Schools |
| Features | Carpet Free |
| ParkingSpaceTotal | 4 |
Building
| BathroomTotal | 6 |
| BedroomsAboveGround | 5 |
| BedroomsBelowGround | 1 |
| BedroomsTotal | 6 |
| Amenities | Fireplace(s) |
| Appliances | Garage Door Opener Remote(s), Oven - Built-in, Dryer, Freezer, Garage Door Opener, Microwave, Refrigerator, Stove, Washer, Window Coverings |
| BasementDevelopment | Finished |
| BasementType | N/a (finished) |
| ConstructionStyleAttachment | Detached |
| CoolingType | Central Air Conditioning |
| ExteriorFinish | Brick |
| FireProtection | Alarm System |
| FireplacePresent | Yes |
| FireplaceTotal | 2 |
| FlooringType | Hardwood, Laminate, Porcelain Tile |
| FoundationType | Block |
| HalfBathTotal | 1 |
| HeatingFuel | Natural Gas |
| HeatingType | Forced Air |
| StoriesTotal | 2 |
| SizeInterior | 3499.9705 - 4999.958 Sqft |
| Type | House |
| UtilityWater | Municipal Water |
Parking
| Garage |
Land
| Acreage | No |
| LandAmenities | Park, Place Of Worship, Schools |
| Sewer | Sanitary Sewer |
Rooms
| Level | Type | Length | Width | Dimensions |
|---|---|---|---|---|
| Second Level | Primary Bedroom | 5.28 m | 5.85 m | 5.28 m x 5.85 m |
| Second Level | Bedroom 2 | 5.15 m | 3.47 m | 5.15 m x 3.47 m |
| Second Level | Bedroom 3 | 5.28 m | 3.7 m | 5.28 m x 3.7 m |
| Second Level | Bedroom 4 | 4.44 m | 3.09 m | 4.44 m x 3.09 m |
| Second Level | Bedroom 5 | 4.95 m | 3.14 m | 4.95 m x 3.14 m |
| Basement | Bedroom | 5.58 m | 4.91 m | 5.58 m x 4.91 m |
| Basement | Recreational, Games Room | 12.06 m | 5.61 m | 12.06 m x 5.61 m |
| Main Level | Living Room | 4.44 m | 4.62 m | 4.44 m x 4.62 m |
| Main Level | Dining Room | 3.35 m | 3.09 m | 3.35 m x 3.09 m |
| Main Level | Kitchen | 4.79 m | 4.05 m | 4.79 m x 4.05 m |
| Main Level | Eating Area | 4.79 m | 2.71 m | 4.79 m x 2.71 m |
| Main Level | Family Room | 7.31 m | 4.44 m | 7.31 m x 4.44 m |
Interested?
Contact us for more information
Susi Kostyniuk
Broker
1939 Ironoak Way #101
Oakville, Ontario L6H 3V8














