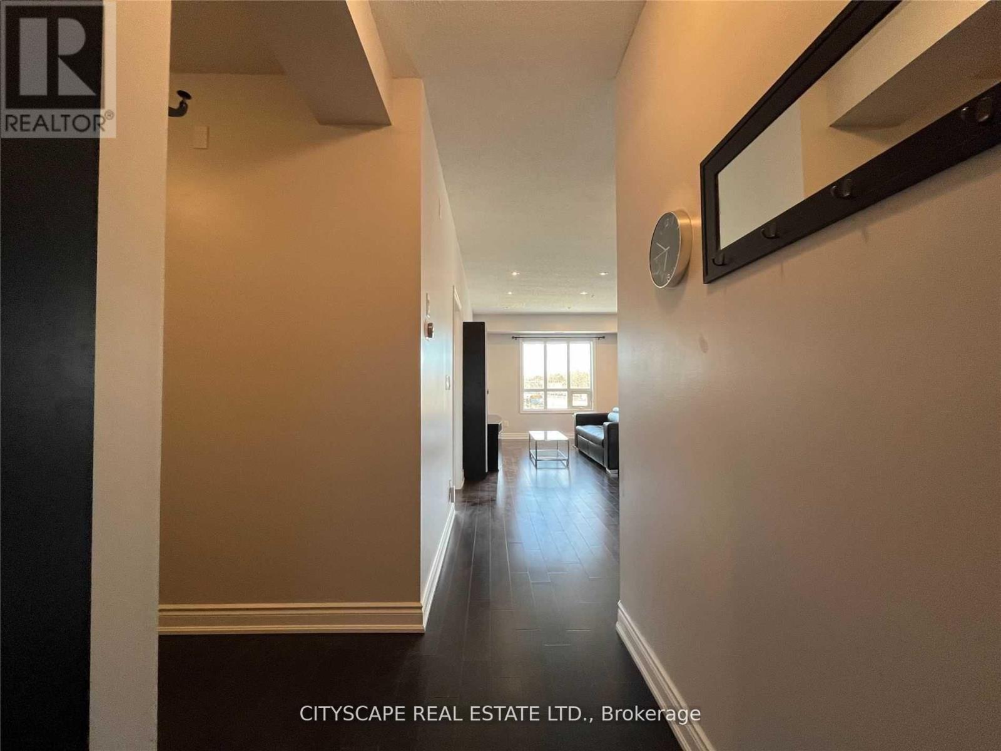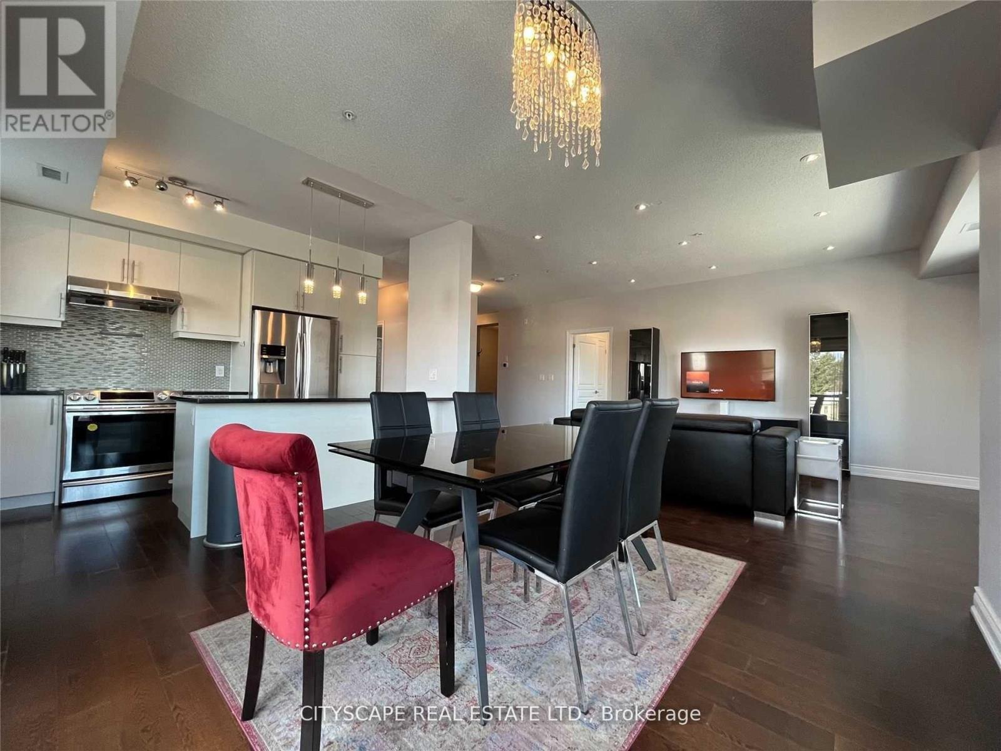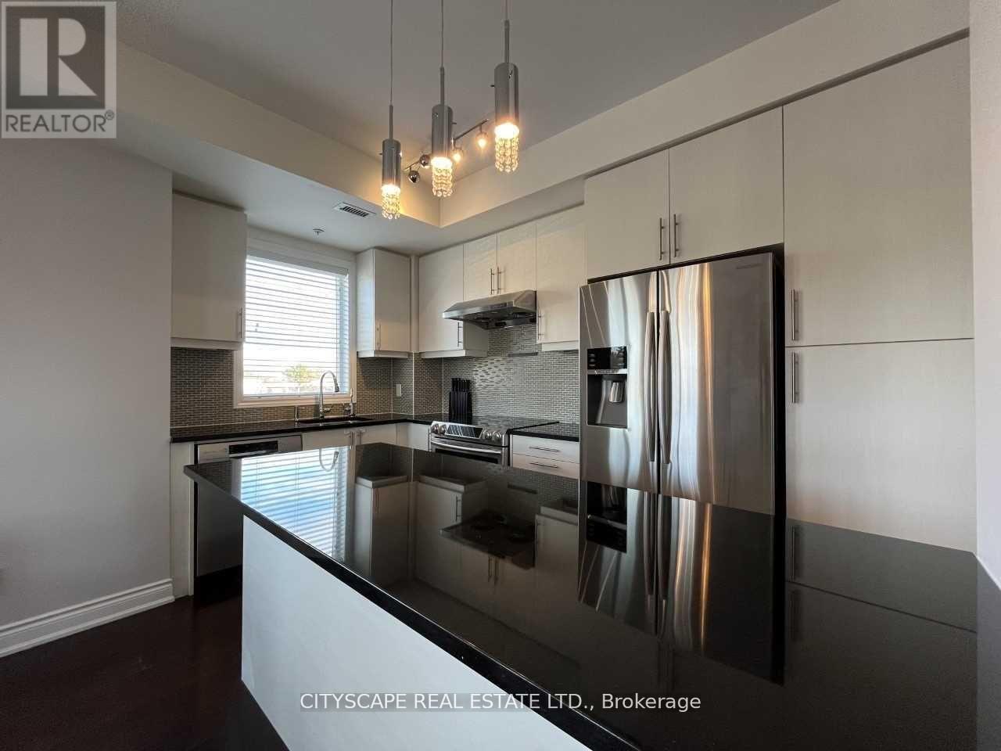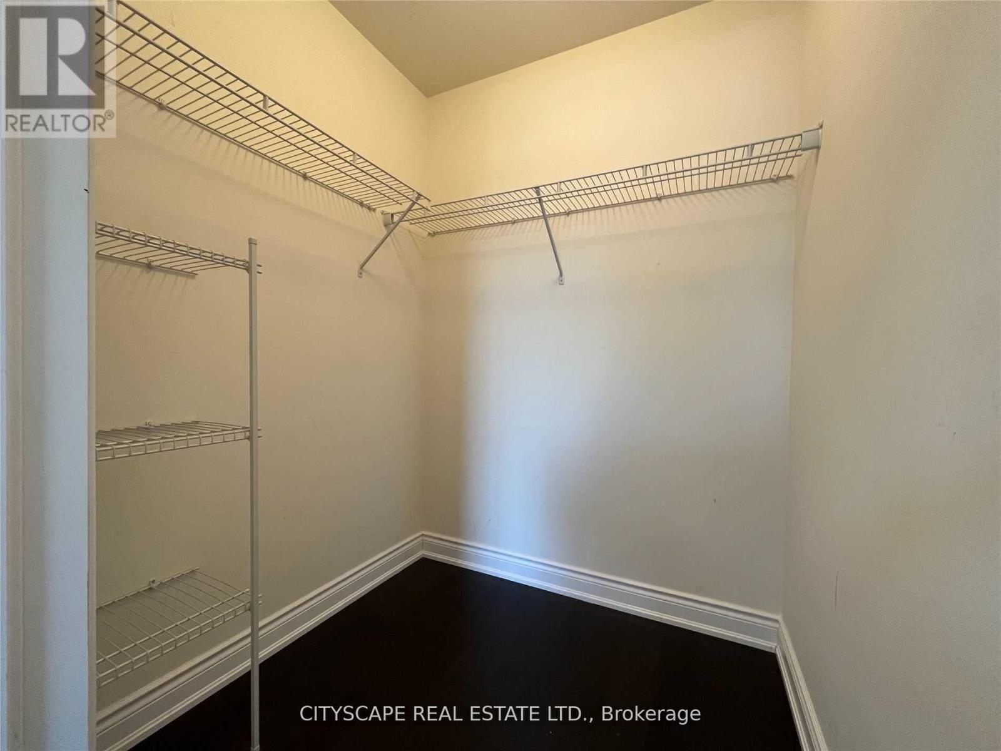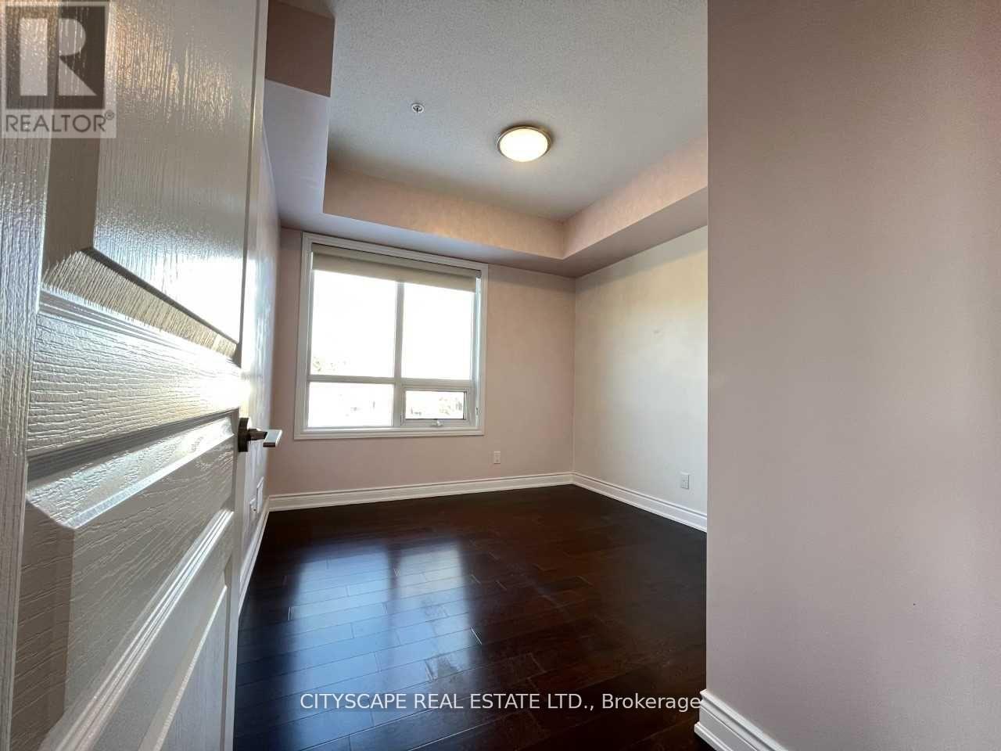228 - 3170 Erin Mills Parkway Mississauga, Ontario L5L 0B6
3 Bedroom
2 Bathroom
1,200 - 1,399 ft2
Fireplace
Central Air Conditioning
Forced Air
$4,000 Monthly
Welcome to the largest unit at Windows on the Green.2 Bed and den (with an option to convert to a third bedroom) plus 2 bathrooms. Close to UofT Missisauga. Reverse Osmosis Water System & Gas Hookup for BBQ. Includes: 1 parking spots, 1 storage locker, potlights & ceiling fan, Central A/C,Heat,Hydro,Water,1 Parking, Common Elements, Building Insurance, Building Maintenance all included. (id:24801)
Property Details
| MLS® Number | W11969692 |
| Property Type | Single Family |
| Community Name | Erin Mills |
| Amenities Near By | Hospital, Park, Public Transit |
| Community Features | Pets Not Allowed |
| Features | Ravine, Balcony |
| Parking Space Total | 1 |
Building
| Bathroom Total | 2 |
| Bedrooms Above Ground | 2 |
| Bedrooms Below Ground | 1 |
| Bedrooms Total | 3 |
| Amenities | Exercise Centre, Party Room, Storage - Locker |
| Appliances | Dishwasher, Dryer, Range, Refrigerator, Stove, Washer |
| Cooling Type | Central Air Conditioning |
| Exterior Finish | Brick, Concrete |
| Fireplace Present | Yes |
| Flooring Type | Hardwood |
| Heating Fuel | Natural Gas |
| Heating Type | Forced Air |
| Size Interior | 1,200 - 1,399 Ft2 |
| Type | Apartment |
Parking
| Underground |
Land
| Acreage | No |
| Land Amenities | Hospital, Park, Public Transit |
Rooms
| Level | Type | Length | Width | Dimensions |
|---|---|---|---|---|
| Flat | Living Room | 6.5 m | 3.86 m | 6.5 m x 3.86 m |
| Flat | Dining Room | 3.58 m | 3.43 m | 3.58 m x 3.43 m |
| Flat | Kitchen | 3.45 m | 2.34 m | 3.45 m x 2.34 m |
| Flat | Primary Bedroom | 4.01 m | 3.4 m | 4.01 m x 3.4 m |
| Flat | Bedroom 2 | 3.05 m | 2.77 m | 3.05 m x 2.77 m |
| Flat | Den | 3.02 m | 2.46 m | 3.02 m x 2.46 m |
Contact Us
Contact us for more information
Areej Mirza
Salesperson
Cityscape Real Estate Ltd.
885 Plymouth Dr #2
Mississauga, Ontario L5V 0B5
885 Plymouth Dr #2
Mississauga, Ontario L5V 0B5
(905) 241-2222
(905) 241-3333










