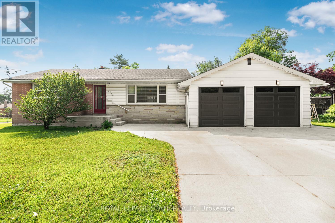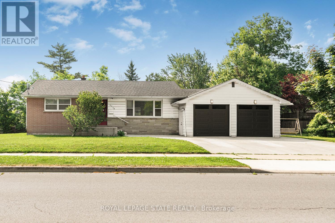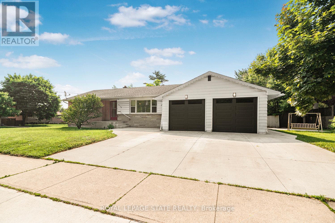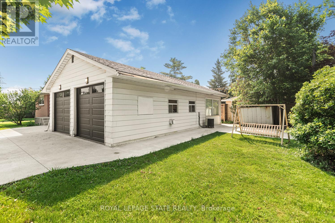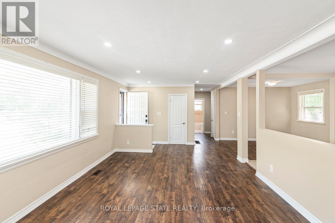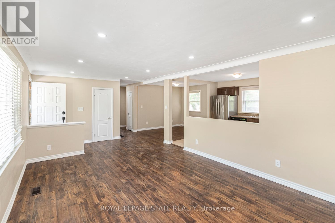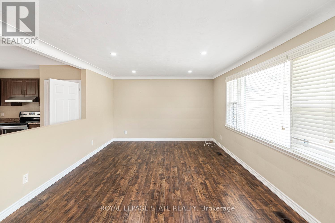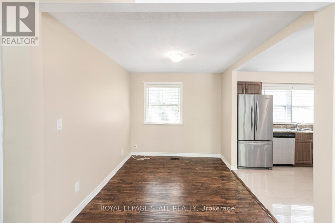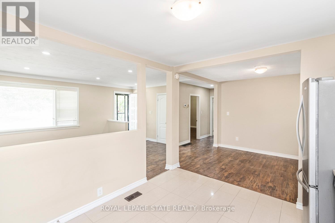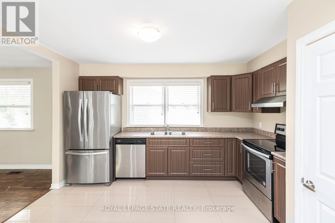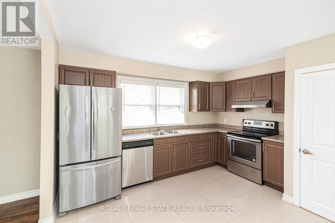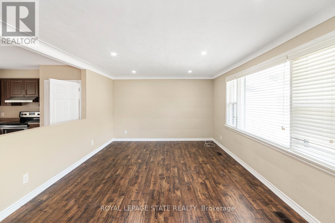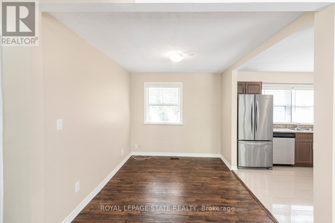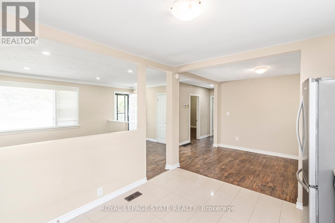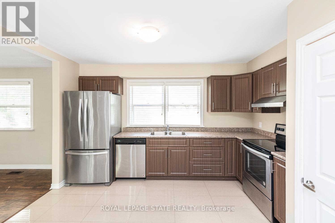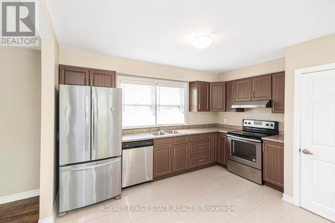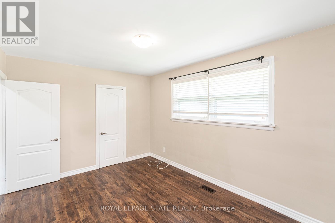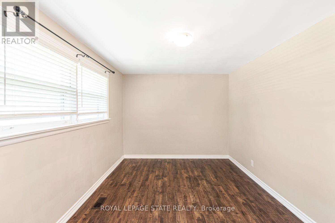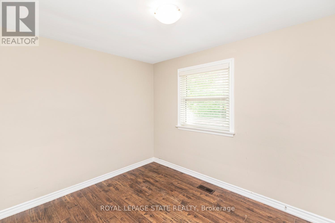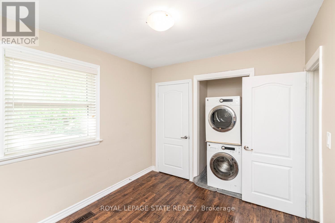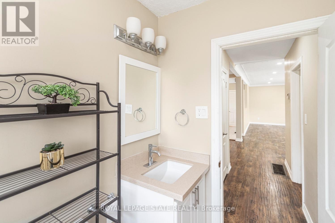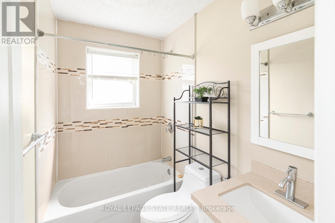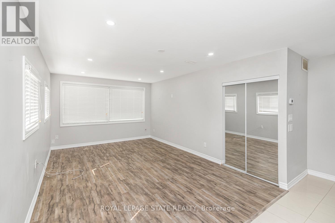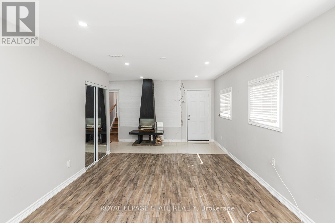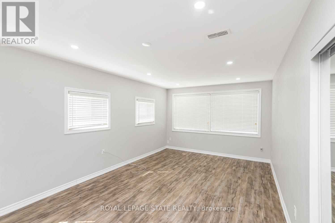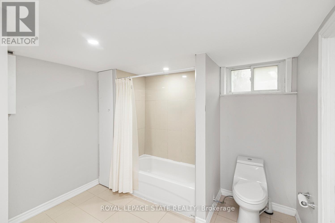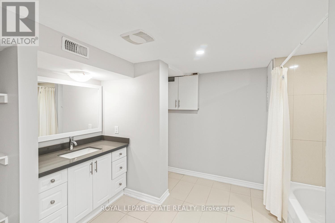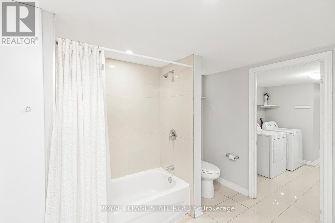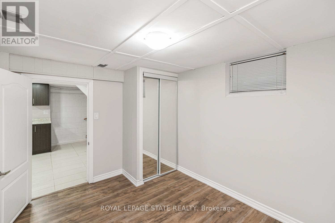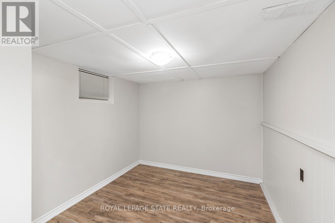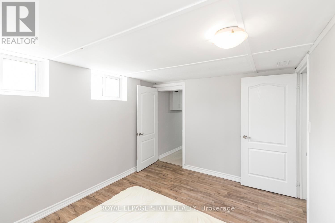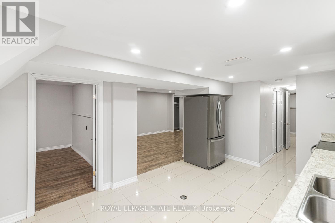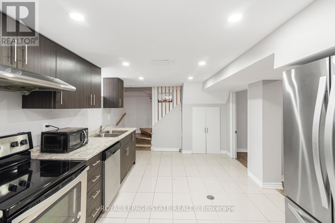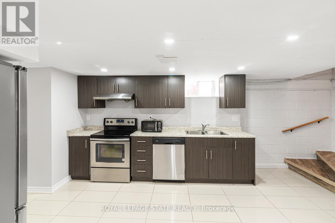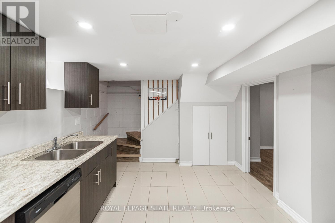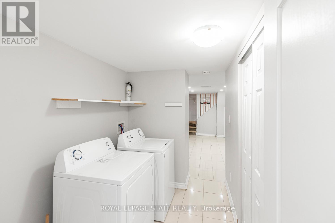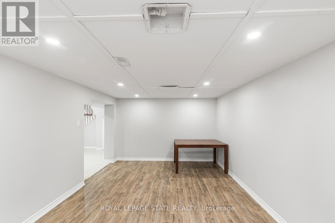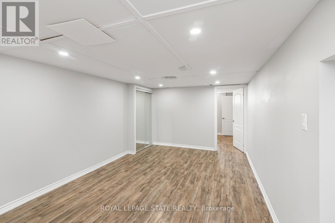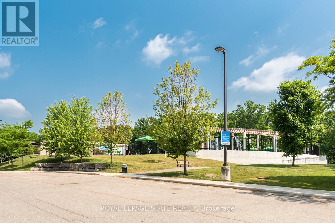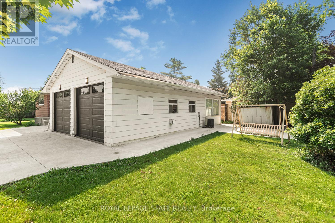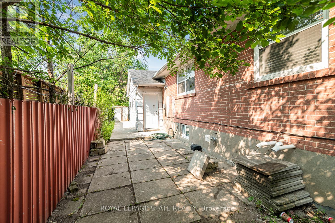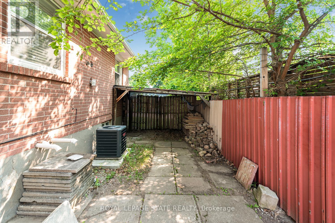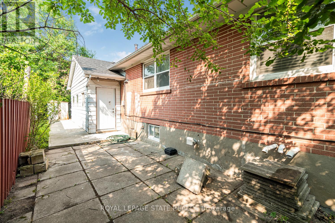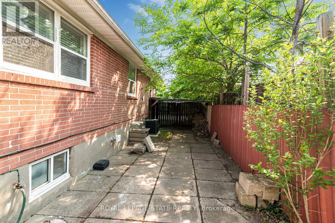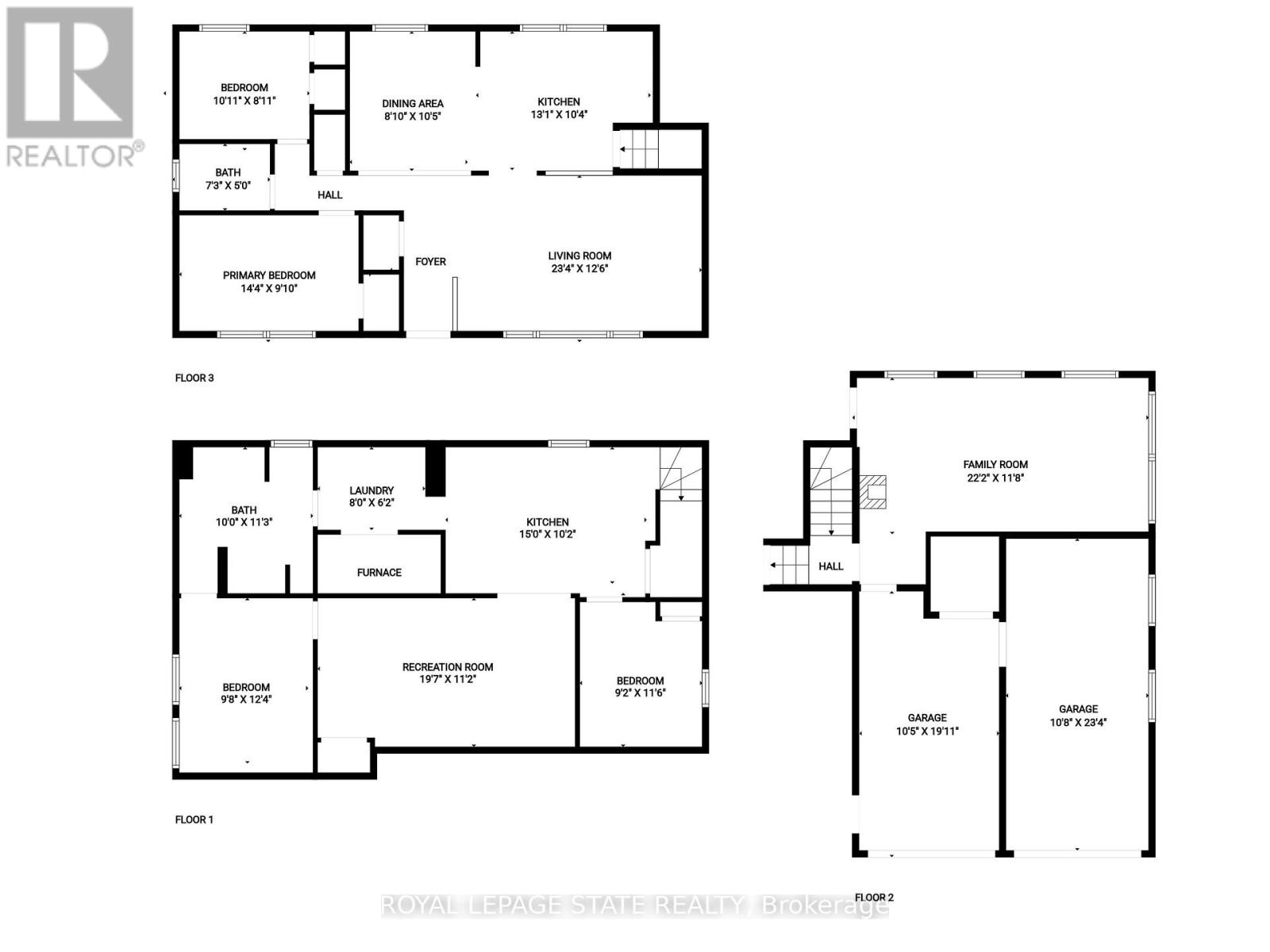2278 Mount Forest Drive Burlington, Ontario L7P 1J2
$850,000
Welcome to this well-maintained bungalow located in a peaceful, family-friendly neighbourhood close to all amenities and major highways. Enjoy the convenience of public transit at your doorstep, excellent schools nearby shopping and dining options. A playground and recreation centre with an outdoor pool are just steps away. The home has been updated in recent years with a new AC, furnace, driveway, garage door and lots more. Huge corner lot with well maintained lawn. The spacious lower level offers excellent rental potential or ideal set up for extended family living and space that can easily be converted into a self-contained suite. This property combines comfort, convenience and income potential, offers 5 car parking- a perfect opportunity for investors, families or anyone seeking a versatile home in a prime location. (id:24801)
Property Details
| MLS® Number | W12484761 |
| Property Type | Single Family |
| Community Name | Mountainside |
| Amenities Near By | Park, Public Transit, Schools |
| Community Features | Community Centre |
| Equipment Type | Water Heater - Gas, Water Heater |
| Features | Flat Site, In-law Suite |
| Parking Space Total | 5 |
| Rental Equipment Type | Water Heater - Gas, Water Heater |
Building
| Bathroom Total | 2 |
| Bedrooms Above Ground | 3 |
| Bedrooms Below Ground | 2 |
| Bedrooms Total | 5 |
| Age | 31 To 50 Years |
| Amenities | Fireplace(s) |
| Appliances | Dishwasher, Dryer, Two Stoves, Two Washers, Two Refrigerators |
| Architectural Style | Bungalow |
| Basement Development | Finished |
| Basement Type | Full (finished) |
| Construction Style Attachment | Detached |
| Cooling Type | Central Air Conditioning |
| Exterior Finish | Brick, Steel |
| Fireplace Present | Yes |
| Fireplace Total | 1 |
| Foundation Type | Block |
| Heating Fuel | Natural Gas |
| Heating Type | Forced Air |
| Stories Total | 1 |
| Size Interior | 1,500 - 2,000 Ft2 |
| Type | House |
| Utility Water | Municipal Water |
Parking
| Attached Garage | |
| Garage |
Land
| Acreage | No |
| Land Amenities | Park, Public Transit, Schools |
| Sewer | Sanitary Sewer |
| Size Depth | 65 Ft ,2 In |
| Size Frontage | 111 Ft ,1 In |
| Size Irregular | 111.1 X 65.2 Ft |
| Size Total Text | 111.1 X 65.2 Ft|under 1/2 Acre |
Rooms
| Level | Type | Length | Width | Dimensions |
|---|---|---|---|---|
| Lower Level | Bedroom 4 | 3.76 m | 2.95 m | 3.76 m x 2.95 m |
| Lower Level | Bedroom 5 | 3.51 m | 2.79 m | 3.51 m x 2.79 m |
| Lower Level | Bathroom | 3.43 m | 3.05 m | 3.43 m x 3.05 m |
| Lower Level | Laundry Room | 2.44 m | 1.88 m | 2.44 m x 1.88 m |
| Lower Level | Kitchen | 4.47 m | 3.1 m | 4.47 m x 3.1 m |
| Lower Level | Living Room | 5.97 m | 3.4 m | 5.97 m x 3.4 m |
| Main Level | Kitchen | 3.99 m | 3.15 m | 3.99 m x 3.15 m |
| Main Level | Dining Room | 3.18 m | 2.69 m | 3.18 m x 2.69 m |
| Main Level | Living Room | 7.11 m | 3.81 m | 7.11 m x 3.81 m |
| Main Level | Bedroom | 6.76 m | 3.56 m | 6.76 m x 3.56 m |
| Main Level | Bedroom 2 | 4.37 m | 3 m | 4.37 m x 3 m |
| Main Level | Bedroom 3 | 3.3 m | 2.72 m | 3.3 m x 2.72 m |
| Main Level | Bathroom | 2.21 m | 1.52 m | 2.21 m x 1.52 m |
Utilities
| Cable | Installed |
| Electricity | Installed |
| Sewer | Installed |
Contact Us
Contact us for more information
Reet Grewal-Gill
Broker
1122 Wilson St West #200
Ancaster, Ontario L9G 3K9
(905) 648-4451
(905) 648-7393


