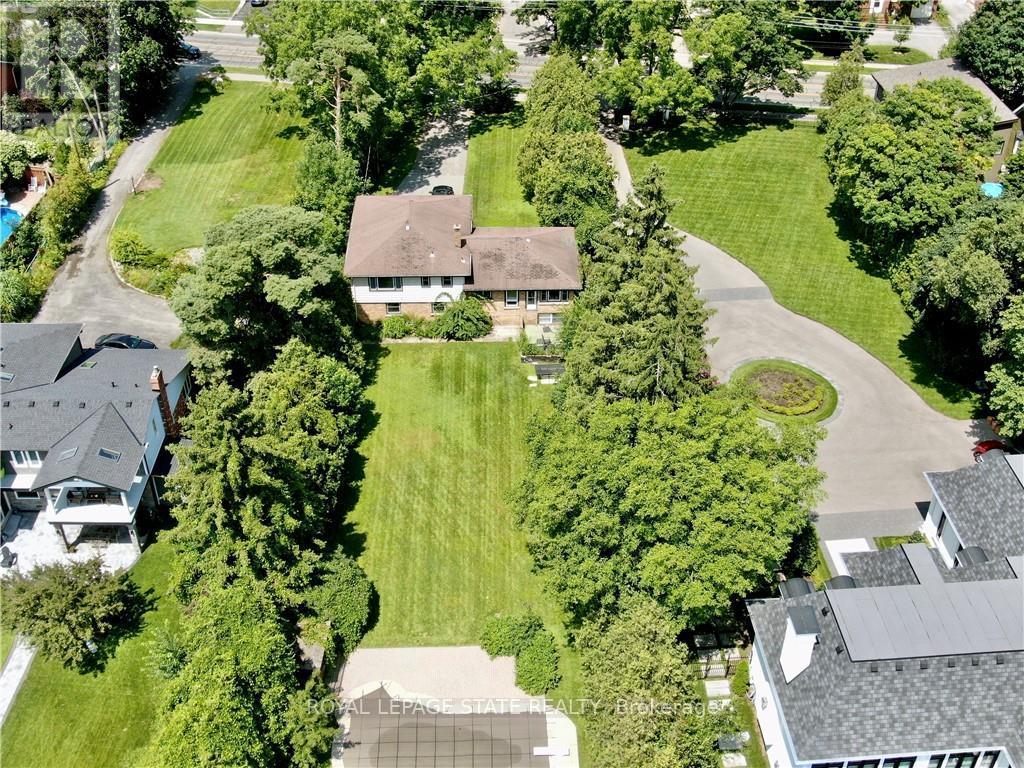2278 Lakeshore Road Burlington, Ontario L7R 1A9
3 Bedroom
3 Bathroom
2,500 - 3,000 ft2
Inground Pool
Central Air Conditioning
Forced Air
Waterfront
$4,488,800
Rare Find for your custom build! Lakefront with riparian rights. Breathtaking view of the lake siturated in desirable Roseland set on a private lot with over 300 feet in depth. Existing in-ground rear pool awaits an oasis ear garden setting with the subtle sounds of the water. (id:24801)
Property Details
| MLS® Number | W11973355 |
| Property Type | Single Family |
| Community Name | Brant |
| Amenities Near By | Beach, Public Transit |
| Easement | Environment Protected, None |
| Parking Space Total | 10 |
| Pool Type | Inground Pool |
| View Type | View, Direct Water View |
| Water Front Type | Waterfront |
Building
| Bathroom Total | 3 |
| Bedrooms Above Ground | 3 |
| Bedrooms Total | 3 |
| Basement Type | Full |
| Construction Style Attachment | Detached |
| Construction Style Split Level | Backsplit |
| Cooling Type | Central Air Conditioning |
| Exterior Finish | Brick, Vinyl Siding |
| Foundation Type | Block |
| Heating Fuel | Natural Gas |
| Heating Type | Forced Air |
| Size Interior | 2,500 - 3,000 Ft2 |
| Type | House |
| Utility Water | Municipal Water |
Parking
| Garage |
Land
| Access Type | Year-round Access |
| Acreage | No |
| Land Amenities | Beach, Public Transit |
| Sewer | Sanitary Sewer |
| Size Depth | 360 Ft ,2 In |
| Size Frontage | 65 Ft ,1 In |
| Size Irregular | 65.1 X 360.2 Ft |
| Size Total Text | 65.1 X 360.2 Ft |
| Zoning Description | R3.2 |
Rooms
| Level | Type | Length | Width | Dimensions |
|---|---|---|---|---|
| Second Level | Primary Bedroom | 4.88 m | 4.27 m | 4.88 m x 4.27 m |
| Second Level | Bedroom 2 | 4.04 m | 4.93 m | 4.04 m x 4.93 m |
| Second Level | Bedroom 3 | 4.04 m | 4.93 m | 4.04 m x 4.93 m |
| Second Level | Bathroom | Measurements not available | ||
| Second Level | Bathroom | Measurements not available | ||
| Lower Level | Utility Room | Measurements not available | ||
| Lower Level | Family Room | 5.49 m | 7.7 m | 5.49 m x 7.7 m |
| Main Level | Kitchen | 4.52 m | 3.15 m | 4.52 m x 3.15 m |
| Main Level | Foyer | Measurements not available | ||
| Main Level | Living Room | 6.63 m | 4.88 m | 6.63 m x 4.88 m |
| Main Level | Dining Room | 3.43 m | 3.28 m | 3.43 m x 3.28 m |
https://www.realtor.ca/real-estate/27916848/2278-lakeshore-road-burlington-brant-brant
Contact Us
Contact us for more information
Mark Maga
Salesperson
Royal LePage State Realty
115 Highway 8 #102
Stoney Creek, Ontario L8G 1C1
115 Highway 8 #102
Stoney Creek, Ontario L8G 1C1
(905) 662-6666
(905) 662-2227
www.royallepagestate.ca/













