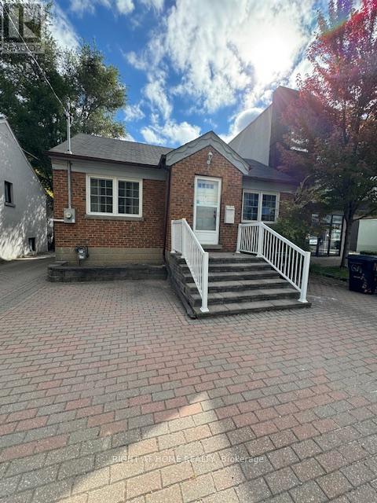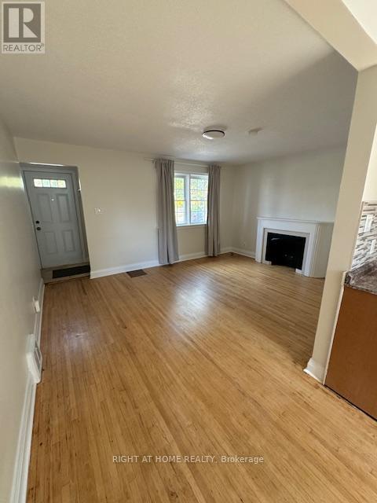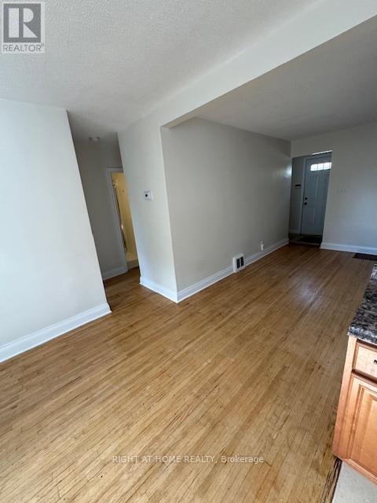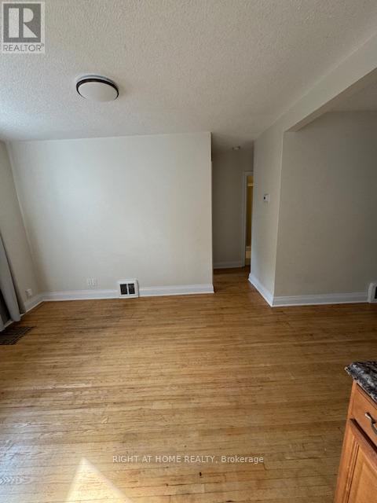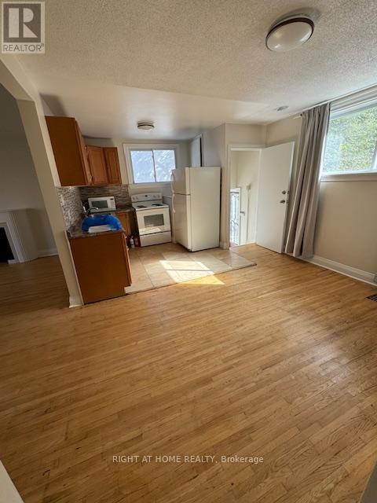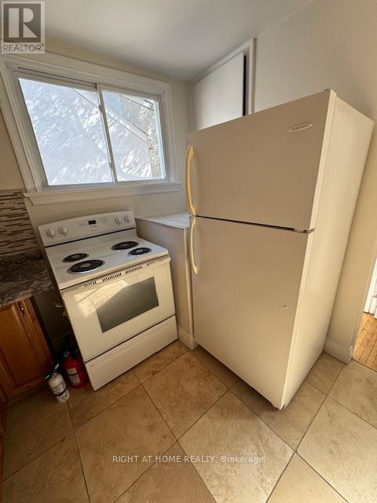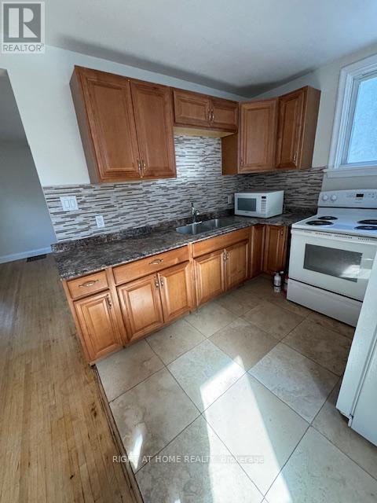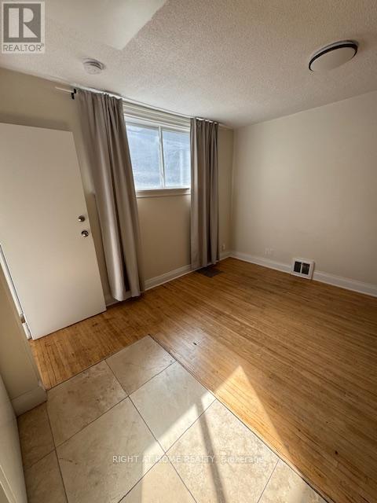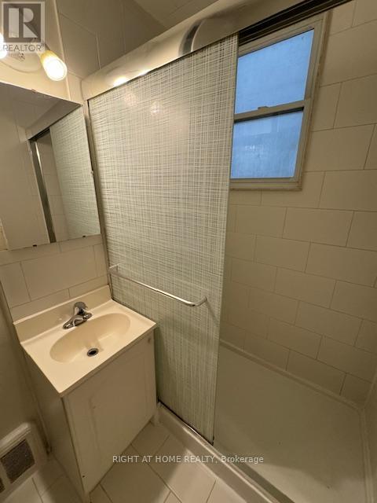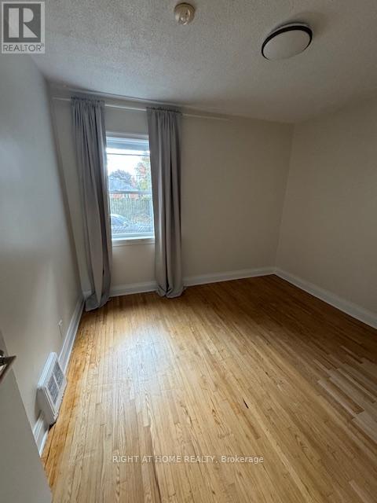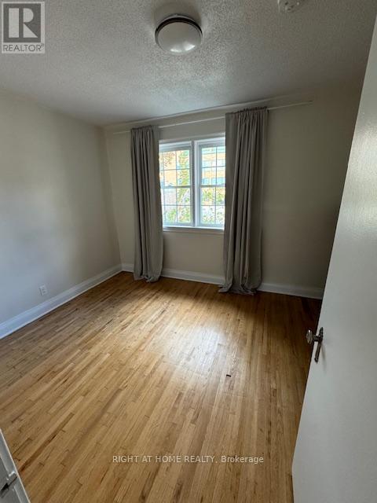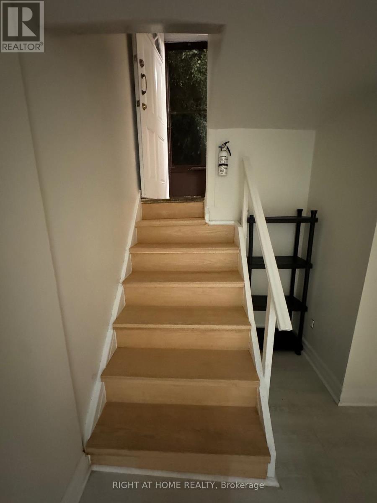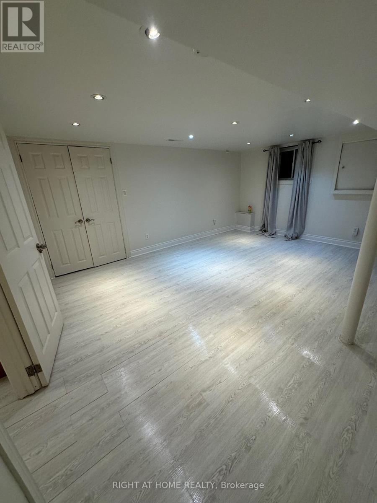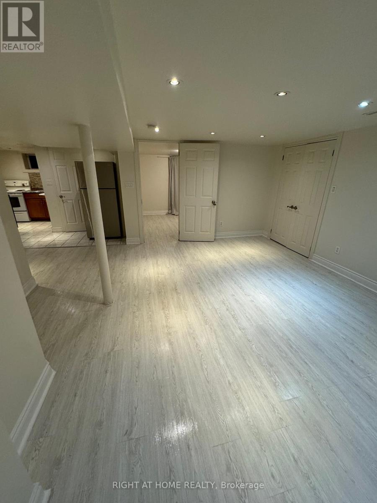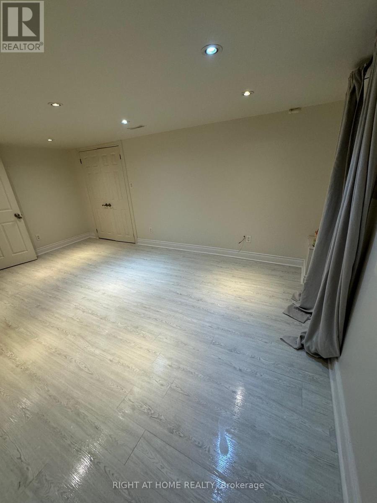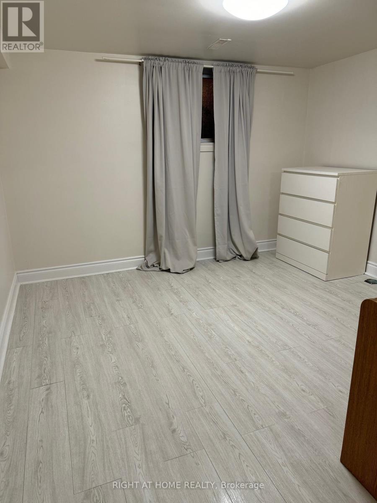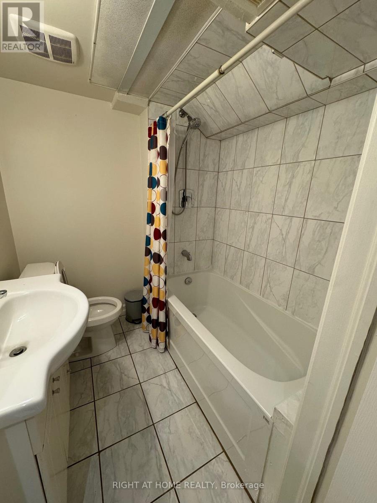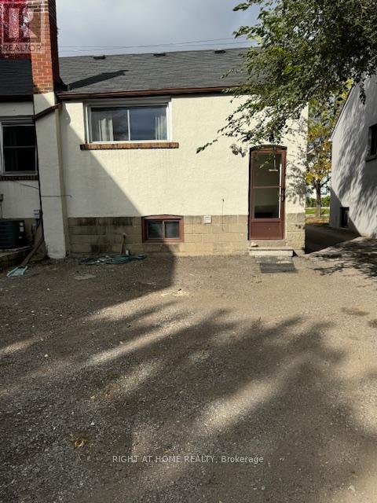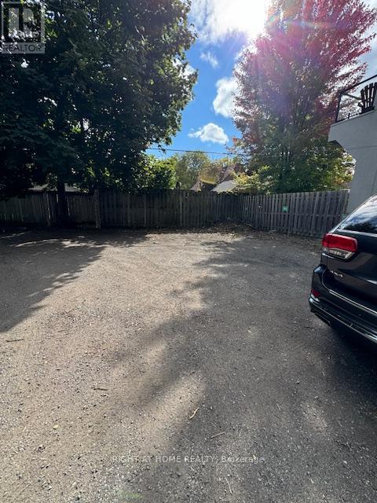227 Sheppard Avenue W Toronto, Ontario M2N 1N2
2 Bedroom
2 Bathroom
700 - 1,100 ft2
Bungalow
Central Air Conditioning
Forced Air
$2,180,000
Great Central North York Location! This House Has Open Concept Layout, Updated Kitchen W/Backsplash And Ceramic Floors, Hardwood Floors Throughout The Main Level, Fully Upgraded Basement W/New Vinyl Floors, Freshly Painted Throughout, Additional Parking At The Back, Steps To Subway, Shopping And Entertainment, Great Residential/Commercial Opportunity For Developers And Rent. (id:24801)
Property Details
| MLS® Number | C12030585 |
| Property Type | Single Family |
| Community Name | Lansing-Westgate |
| Equipment Type | Water Heater |
| Parking Space Total | 6 |
| Rental Equipment Type | Water Heater |
Building
| Bathroom Total | 2 |
| Bedrooms Above Ground | 2 |
| Bedrooms Total | 2 |
| Appliances | Water Heater |
| Architectural Style | Bungalow |
| Basement Development | Finished |
| Basement Features | Walk Out |
| Basement Type | N/a (finished) |
| Construction Style Attachment | Detached |
| Cooling Type | Central Air Conditioning |
| Exterior Finish | Brick, Stucco |
| Flooring Type | Hardwood, Ceramic, Vinyl |
| Foundation Type | Block |
| Heating Fuel | Natural Gas |
| Heating Type | Forced Air |
| Stories Total | 1 |
| Size Interior | 700 - 1,100 Ft2 |
| Type | House |
| Utility Water | Municipal Water |
Parking
| No Garage |
Land
| Acreage | No |
| Sewer | Sanitary Sewer |
| Size Depth | 110 Ft |
| Size Frontage | 40 Ft |
| Size Irregular | 40 X 110 Ft |
| Size Total Text | 40 X 110 Ft |
Rooms
| Level | Type | Length | Width | Dimensions |
|---|---|---|---|---|
| Basement | Recreational, Games Room | 4.56 m | 3.68 m | 4.56 m x 3.68 m |
| Basement | Utility Room | 3.27 m | 2.83 m | 3.27 m x 2.83 m |
| Main Level | Living Room | 4.7 m | 3.59 m | 4.7 m x 3.59 m |
| Main Level | Dining Room | 3.78 m | 2.59 m | 3.78 m x 2.59 m |
| Main Level | Kitchen | 2.75 m | 2.59 m | 2.75 m x 2.59 m |
| Main Level | Bedroom | 3.79 m | 2.84 m | 3.79 m x 2.84 m |
| Main Level | Bedroom 2 | 3.25 m | 2.84 m | 3.25 m x 2.84 m |
Utilities
| Electricity | Installed |
| Sewer | Installed |
Contact Us
Contact us for more information
Tatyana Dubrovskaya
Salesperson
Right At Home Realty
(416) 391-3232
(416) 391-0319
www.rightathomerealty.com/


