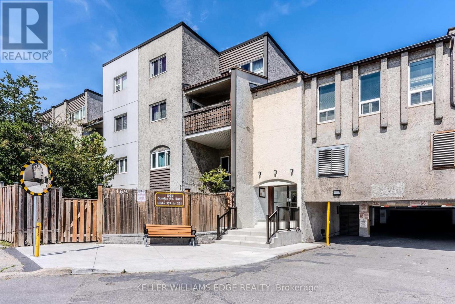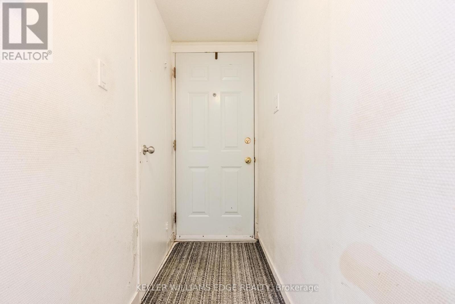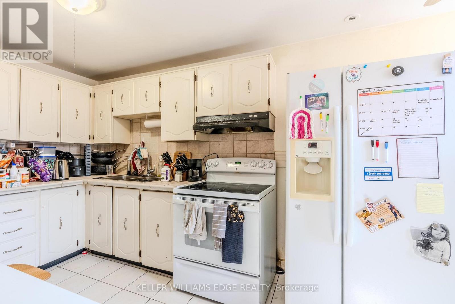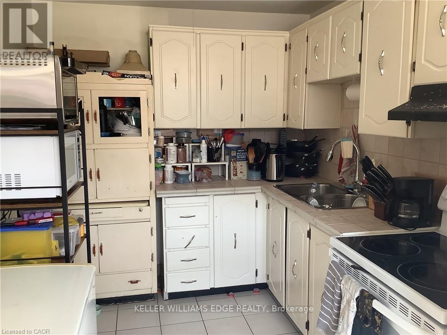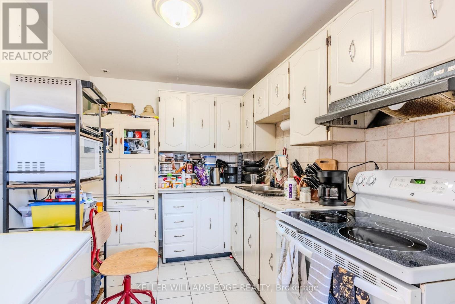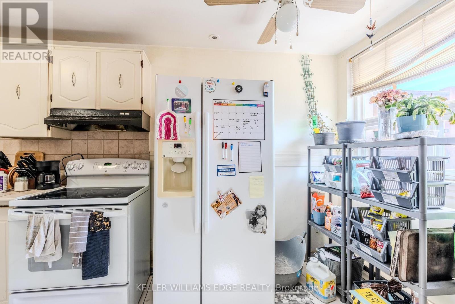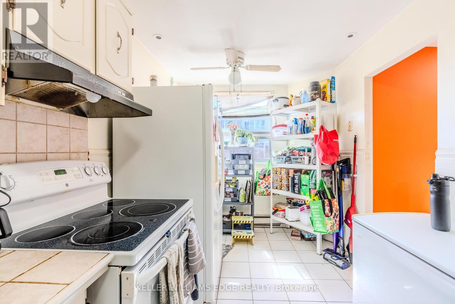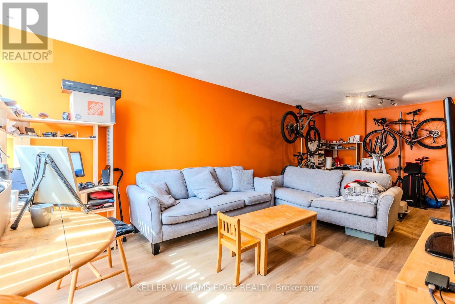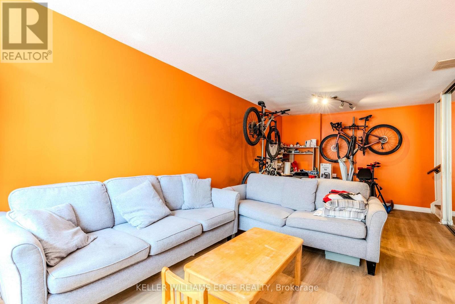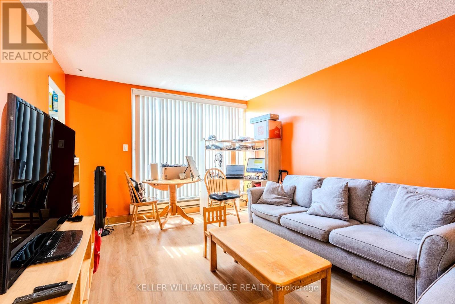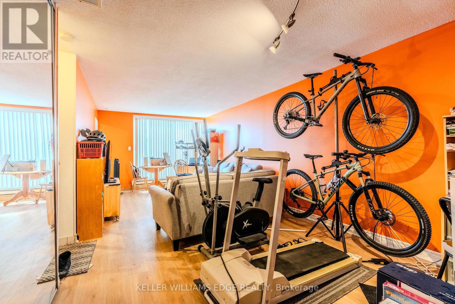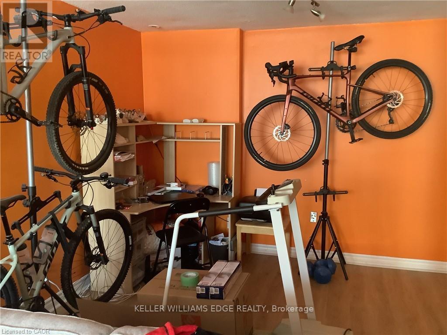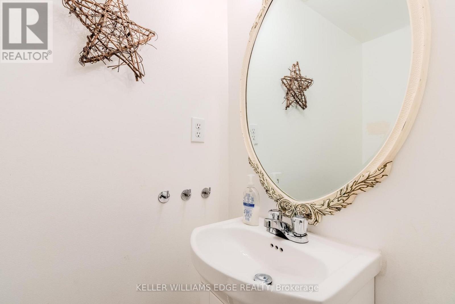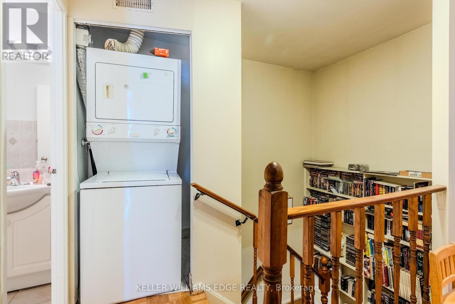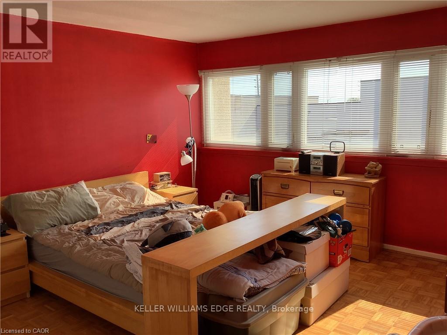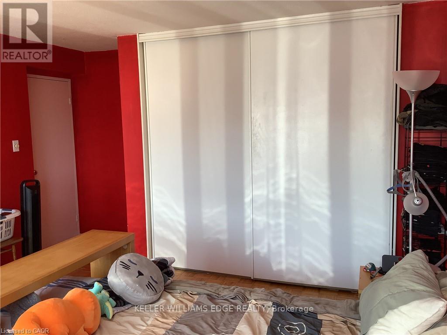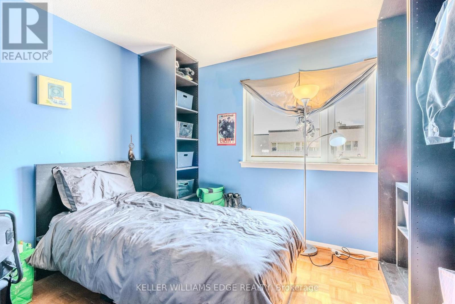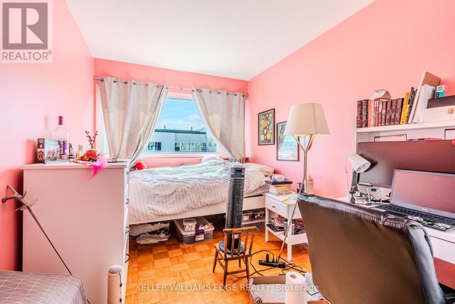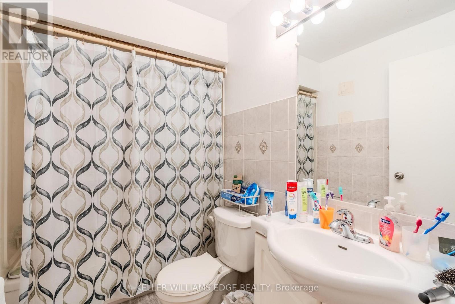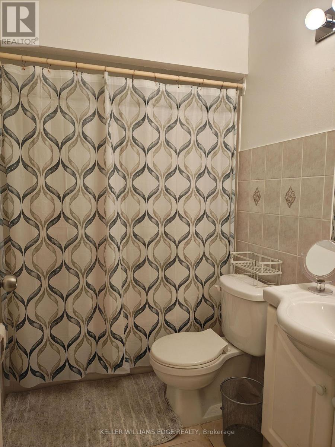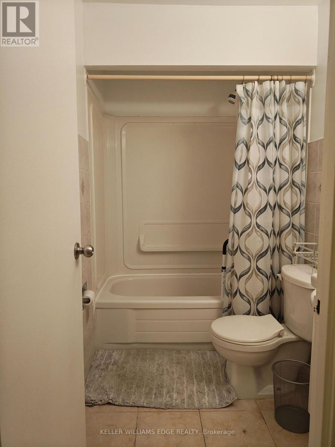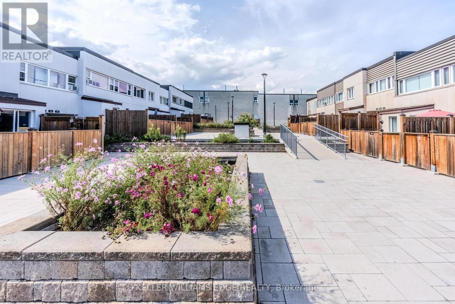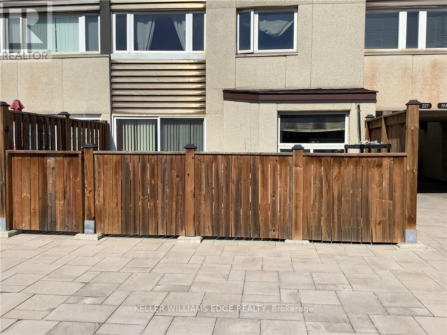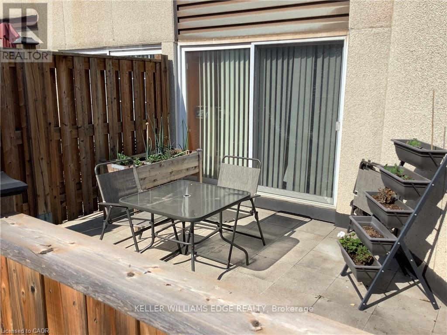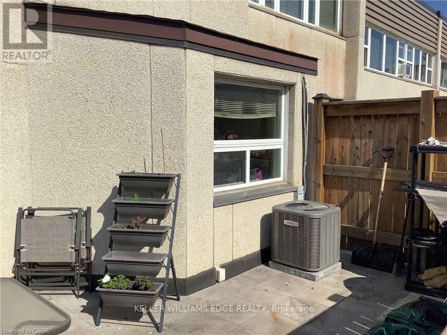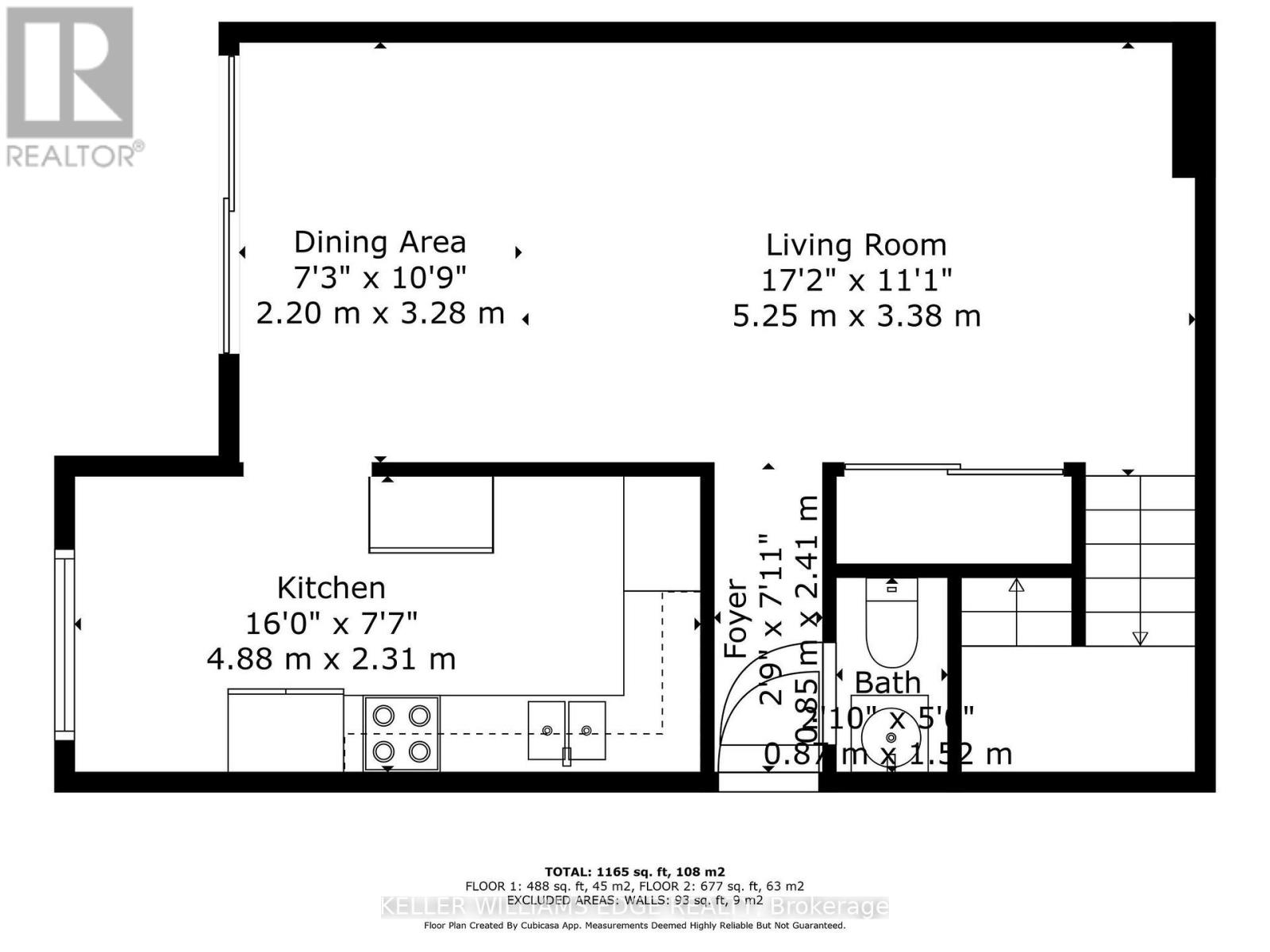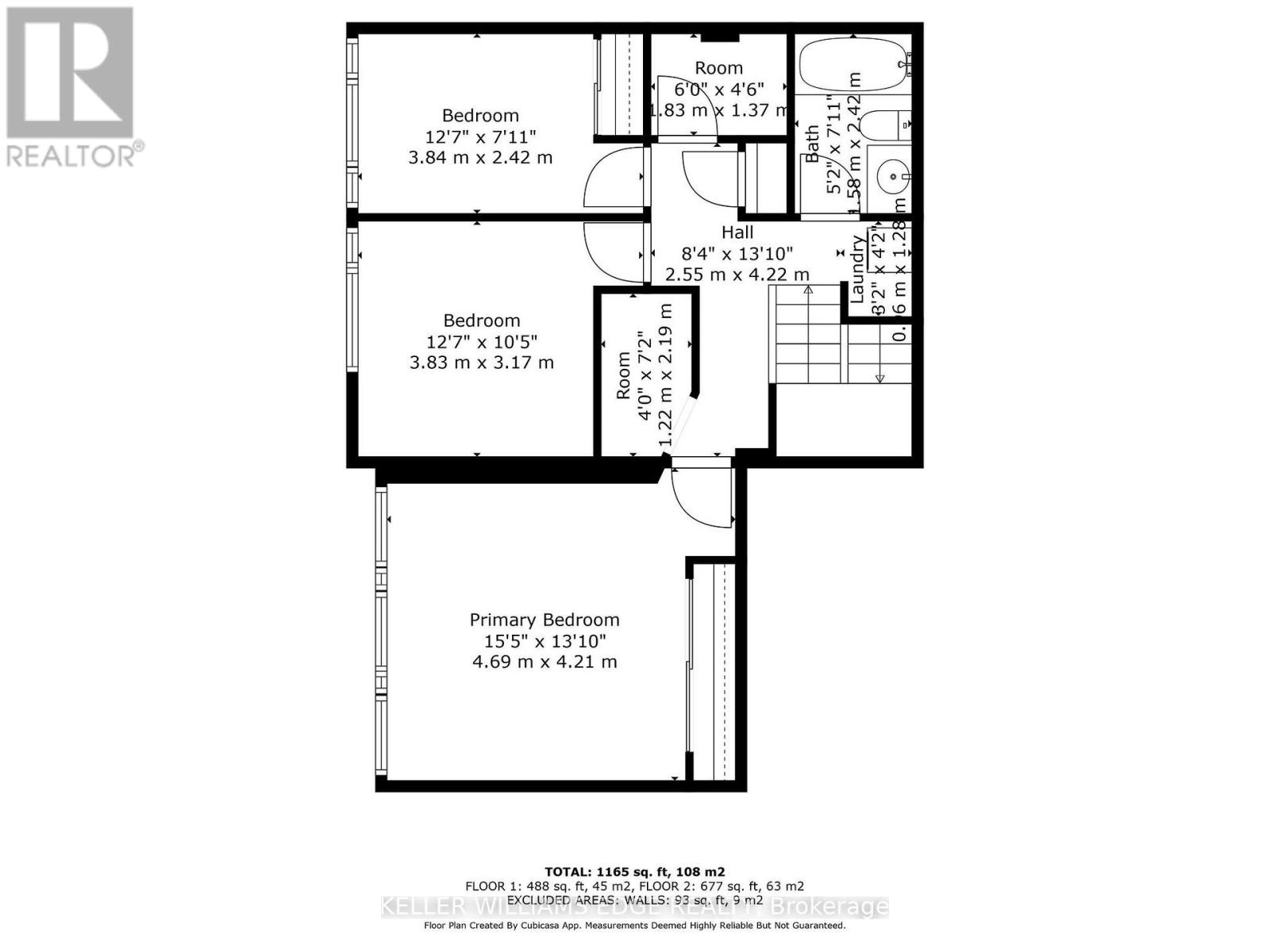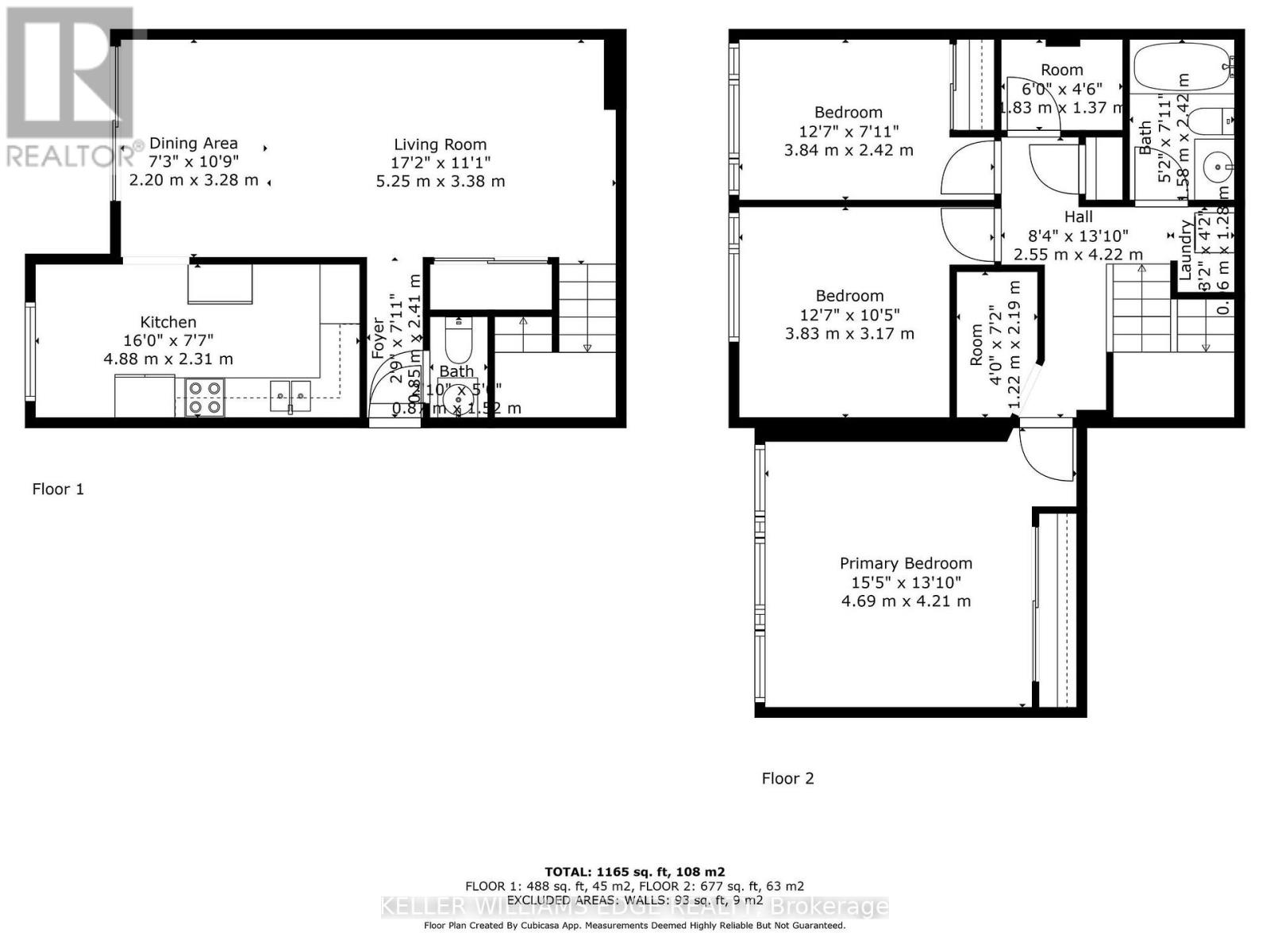227 - 1055 Dundas Street E Mississauga, Ontario L4Y 3X6
$399,900Maintenance, Water, Cable TV, Insurance, Common Area Maintenance, Parking
$956.12 Monthly
Maintenance, Water, Cable TV, Insurance, Common Area Maintenance, Parking
$956.12 MonthlyAdd your personal touches to this Charming 3-Bedroom, 2-Bath Upper-Level Townhome! Perfect for first-time buyers, this bright and inviting home offers a spacious layout with plenty of natural light. Enjoy a large kitchen and open-concept living/dining area with a walk-out to your private balcony ideal for morning coffee or evening relaxation. The massive primary bedroom features double closets for all your storage needs, while the additional bedrooms provide plenty of space for family, guests, or a home office. Conveniently located near Hwy 427, QEW, schools, shopping, parks, public transit, and more, everything you need is just minutes away! (id:24801)
Property Details
| MLS® Number | W12389343 |
| Property Type | Single Family |
| Community Name | Applewood |
| Amenities Near By | Park, Place Of Worship, Public Transit |
| Community Features | Pet Restrictions |
| Equipment Type | Air Conditioner, Water Heater, Furnace, Water Heater - Tankless |
| Parking Space Total | 1 |
| Rental Equipment Type | Air Conditioner, Water Heater, Furnace, Water Heater - Tankless |
| Structure | Patio(s) |
Building
| Bathroom Total | 2 |
| Bedrooms Above Ground | 3 |
| Bedrooms Total | 3 |
| Age | 51 To 99 Years |
| Appliances | Water Heater - Tankless, Dryer, Stove, Washer, Refrigerator |
| Cooling Type | Central Air Conditioning |
| Exterior Finish | Stucco |
| Foundation Type | Concrete |
| Half Bath Total | 1 |
| Heating Fuel | Natural Gas |
| Heating Type | Forced Air |
| Stories Total | 2 |
| Size Interior | 1,400 - 1,599 Ft2 |
| Type | Row / Townhouse |
Parking
| Underground | |
| Garage |
Land
| Acreage | No |
| Land Amenities | Park, Place Of Worship, Public Transit |
| Zoning Description | Rm7d4 |
Rooms
| Level | Type | Length | Width | Dimensions |
|---|---|---|---|---|
| Second Level | Utility Room | 2.18 m | 1.22 m | 2.18 m x 1.22 m |
| Second Level | Primary Bedroom | 4.7 m | 4.22 m | 4.7 m x 4.22 m |
| Second Level | Bedroom 2 | 3.84 m | 3.17 m | 3.84 m x 3.17 m |
| Second Level | Bedroom 3 | 3.84 m | 2.41 m | 3.84 m x 2.41 m |
| Second Level | Laundry Room | 2.41 m | 1.57 m | 2.41 m x 1.57 m |
| Second Level | Utility Room | 1.83 m | 1.37 m | 1.83 m x 1.37 m |
| Main Level | Foyer | 0.84 m | 2.41 m | 0.84 m x 2.41 m |
| Main Level | Living Room | 5.23 m | 3.38 m | 5.23 m x 3.38 m |
| Main Level | Dining Room | 2.21 m | 3.28 m | 2.21 m x 3.28 m |
| Main Level | Kitchen | 4.88 m | 2.31 m | 4.88 m x 2.31 m |
| Main Level | Bathroom | 0.86 m | 1.68 m | 0.86 m x 1.68 m |
https://www.realtor.ca/real-estate/28831717/227-1055-dundas-street-e-mississauga-applewood-applewood
Contact Us
Contact us for more information
Cindy Zupanovic
Salesperson
3185 Harvester Rd Unit 1a
Burlington, Ontario L7N 3N8
(905) 335-8808
(289) 288-0550
www.kellerwilliamsedge.com/


