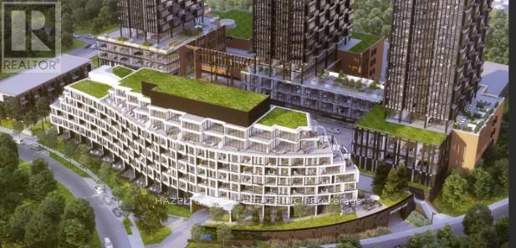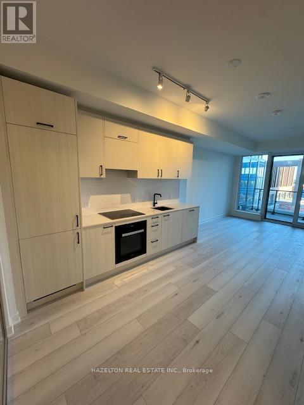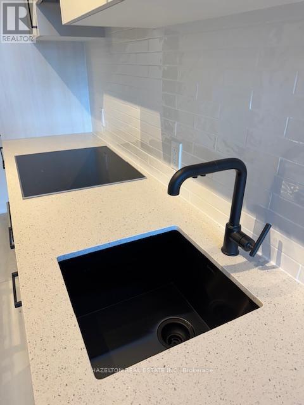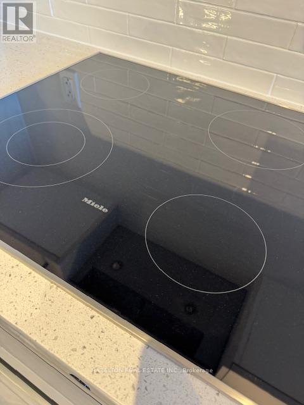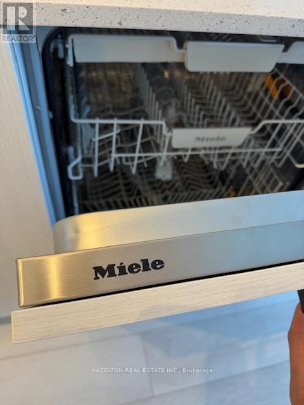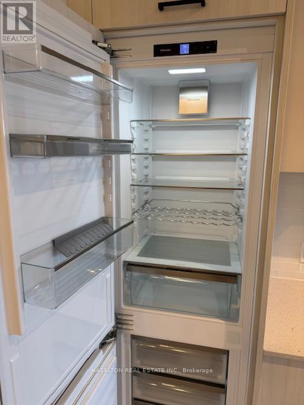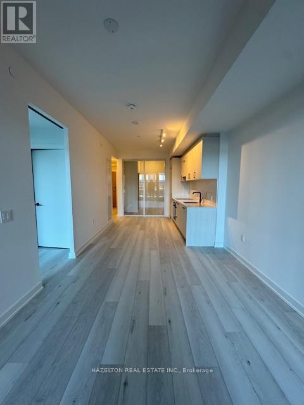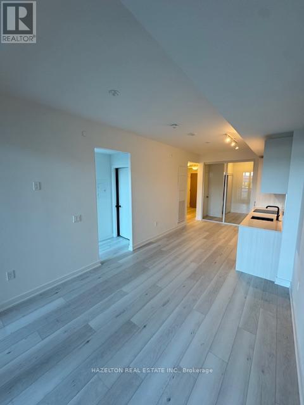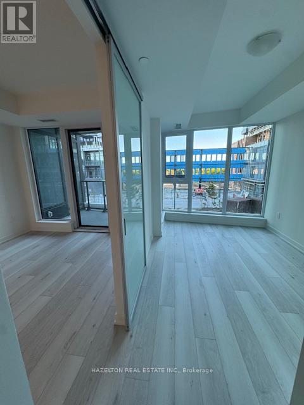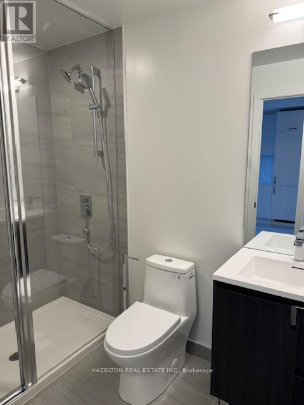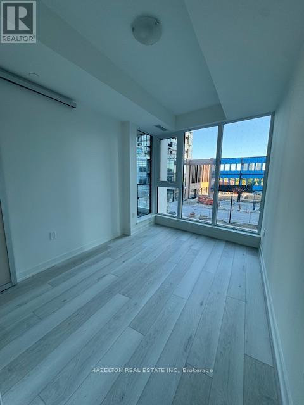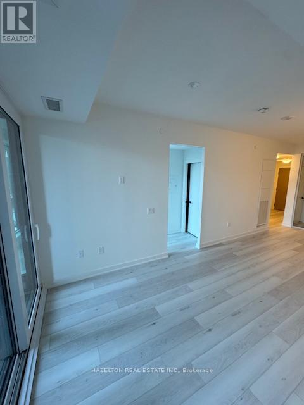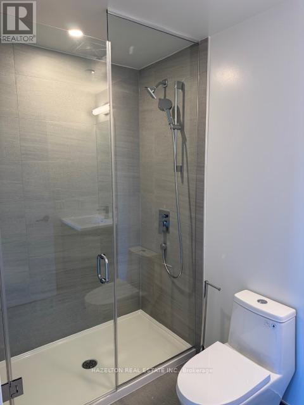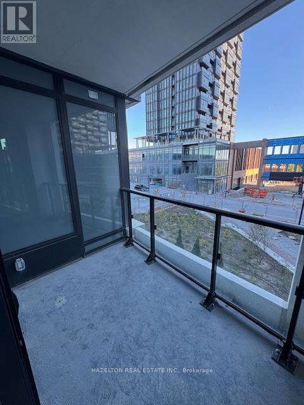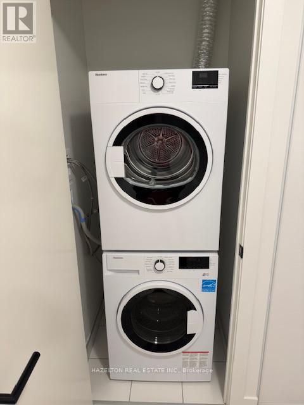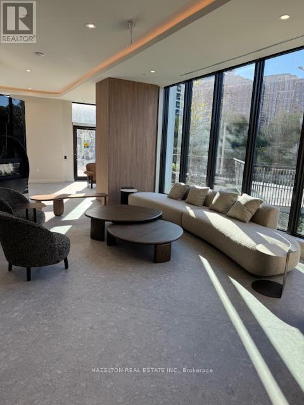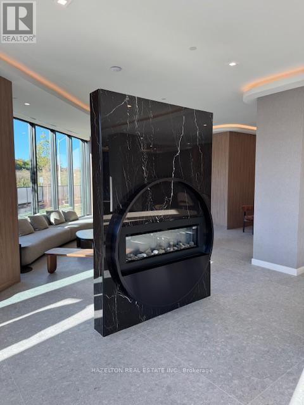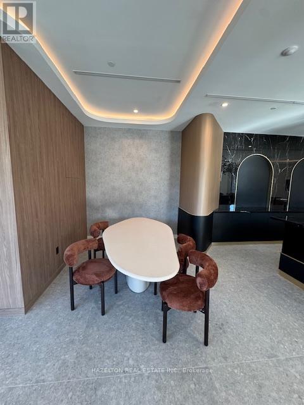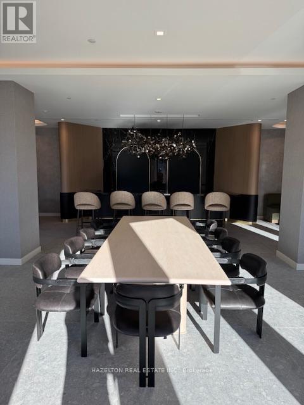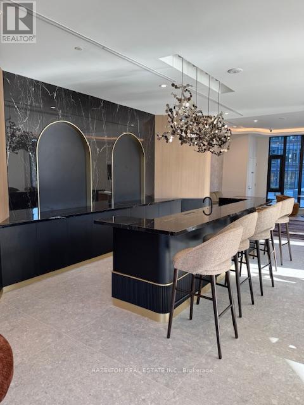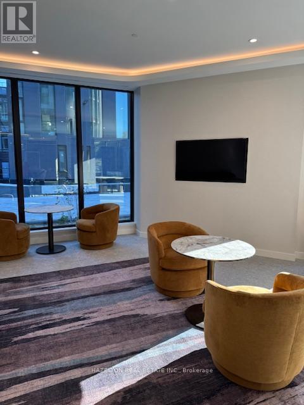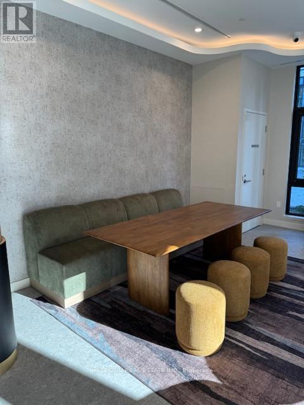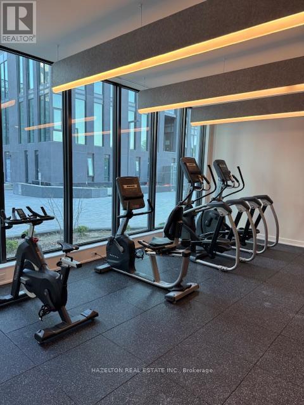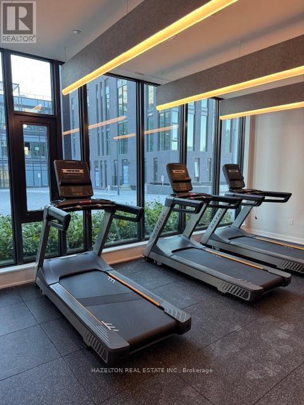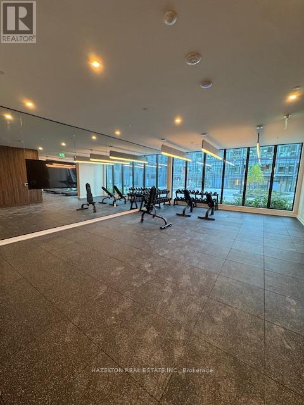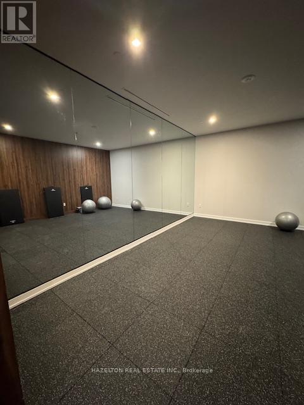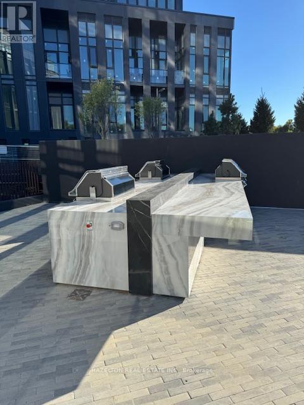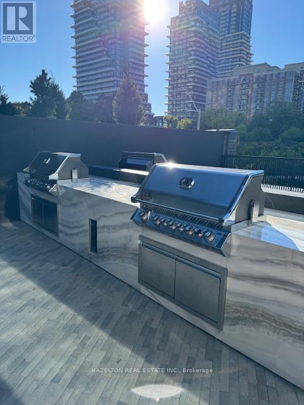227 - 1 Kyle Lowry Road Toronto, Ontario M3C 0S6
$2,775 Monthly
Welcome to CREST at Crosstown by Aspen Ridge. BRAND NEW 2nd Floor, 2 Bedroom + 2 Bathroom unitwith 9 ft ceilings + 1 Parking Spot + 1 Locker Included. South Facing Living room walk-out toBalcony. Oversized windows providing abundant natural light. Modern kitchen with built-in Miele appliances. South facing garden view. Building amenities include: 24-hour concierge,fitness centre, yoga studio, pet wash station, party room, co-working lounge, and rooftop BBQ terrace. Convenient location with close proximity to DVP, CF Shops at Don Mills, Aga Khan Museum, and Sunnybrook Hospital. Easy access to highways and the upcoming Eglinton Crosstown LRT. The price includes one Parking & Locker! (id:24801)
Property Details
| MLS® Number | C12437096 |
| Property Type | Single Family |
| Community Name | Banbury-Don Mills |
| Community Features | Pet Restrictions |
| Features | Balcony |
| Parking Space Total | 1 |
Building
| Bathroom Total | 2 |
| Bedrooms Above Ground | 2 |
| Bedrooms Total | 2 |
| Age | New Building |
| Amenities | Storage - Locker |
| Appliances | Blinds, Dishwasher, Dryer, Hood Fan, Stove, Washer, Refrigerator |
| Cooling Type | Central Air Conditioning |
| Exterior Finish | Stone |
| Heating Fuel | Electric |
| Heating Type | Forced Air |
| Size Interior | 700 - 799 Ft2 |
| Type | Apartment |
Parking
| Underground | |
| Garage |
Land
| Acreage | No |
Rooms
| Level | Type | Length | Width | Dimensions |
|---|---|---|---|---|
| Main Level | Foyer | Measurements not available | ||
| Main Level | Kitchen | 3.41 m | 6.98 m | 3.41 m x 6.98 m |
| Main Level | Dining Room | Measurements not available | ||
| Main Level | Living Room | Measurements not available | ||
| Main Level | Primary Bedroom | 2.47 m | 3.47 m | 2.47 m x 3.47 m |
| Main Level | Bedroom 2 | 2.47 m | 2.8 m | 2.47 m x 2.8 m |
Contact Us
Contact us for more information
Richard Mariani
Salesperson
158 Davenport Rd 2nd Flr
Toronto, Ontario M5R 1J2
(416) 924-3779
(647) 351-4370


