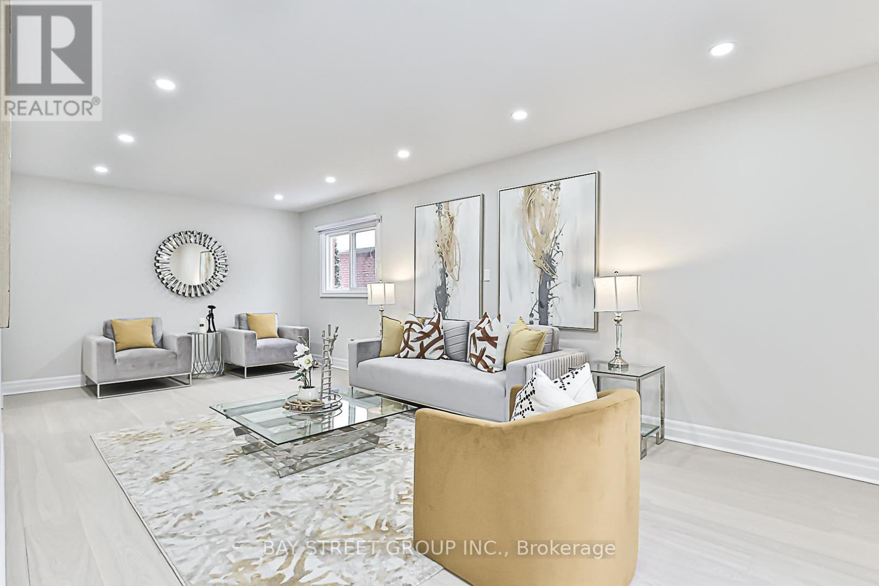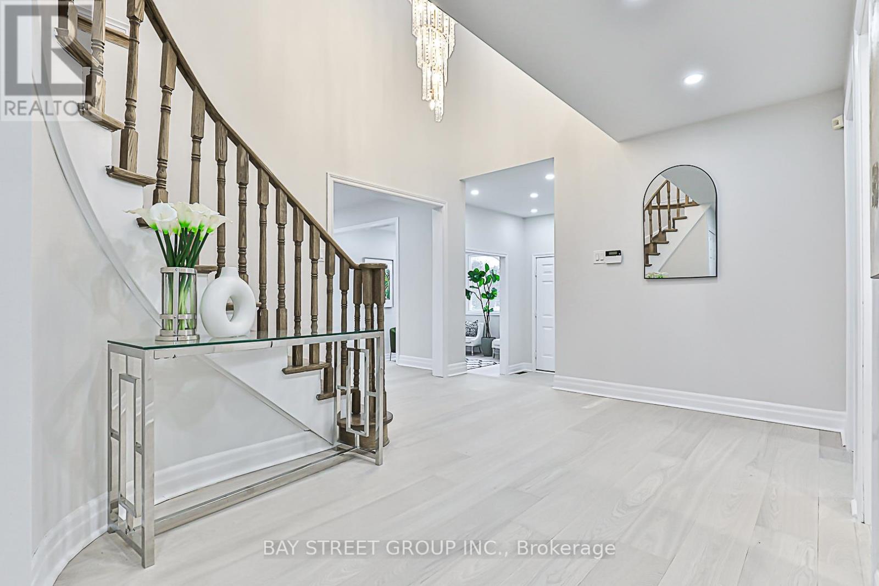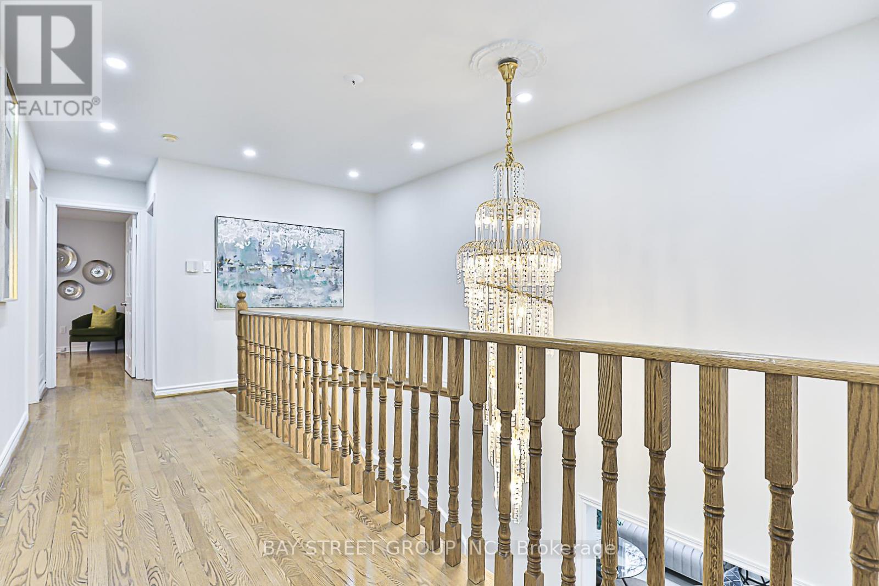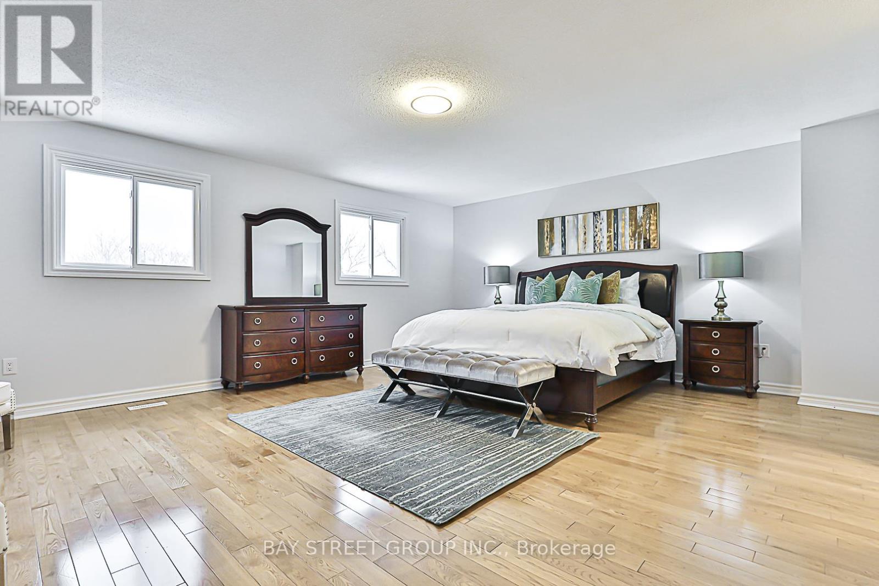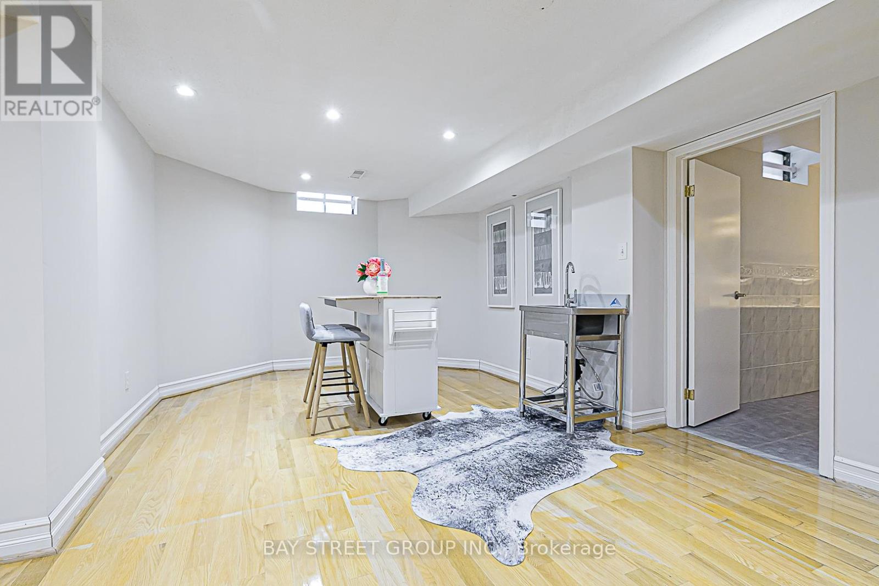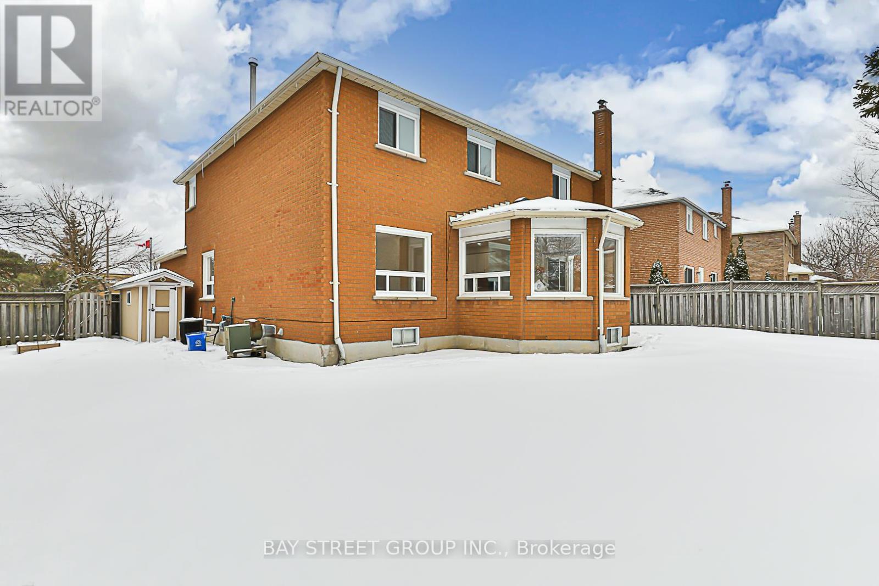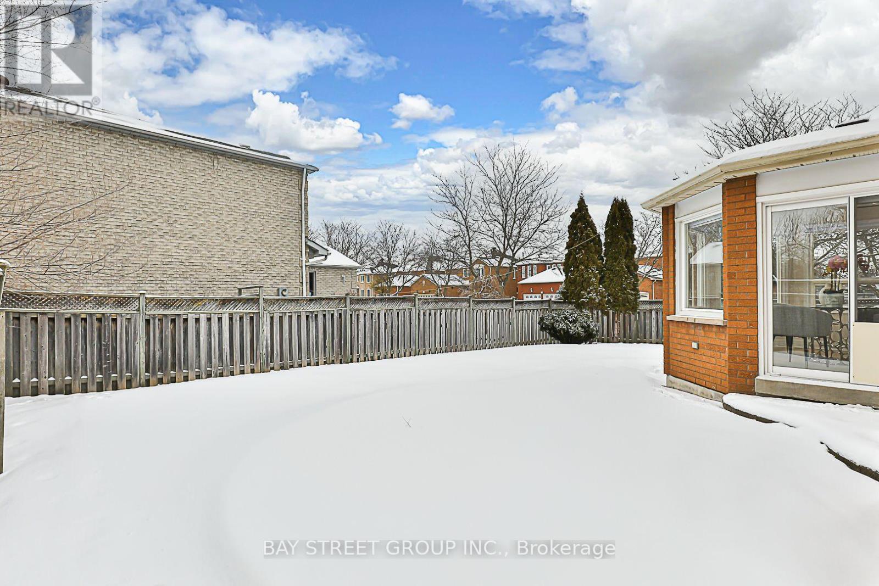226 Highglen Avenue Markham, Ontario L3S 3H1
5 Bedroom
4 Bathroom
3,000 - 3,500 ft2
Central Air Conditioning
Forced Air
$1,850,000
Totally upgraded Gorgeous Home!A 10+!!Top-quality hardwood FLR is used throughout the main floor & Kitchen W/ Sunny Breakfast Area!Featuring Smooth Ceilings With Pot Lights,and A Mordern Kitchen Equipped With Stainless Steels Appliances , Beautiful Bsmt With Hardwood Floor, Large Washrm,1 Br W/Rec Room,New Potlights.Prof.Landscaped.Interlk Drvwy&Patio Fenced Yard. Walk To Schools. (id:24801)
Property Details
| MLS® Number | N11962498 |
| Property Type | Single Family |
| Community Name | Milliken Mills East |
| Features | Irregular Lot Size |
| Parking Space Total | 5 |
Building
| Bathroom Total | 4 |
| Bedrooms Above Ground | 4 |
| Bedrooms Below Ground | 1 |
| Bedrooms Total | 5 |
| Appliances | Water Meter, Dryer, Garage Door Opener, Range, Refrigerator, Stove, Washer, Window Coverings |
| Basement Development | Finished |
| Basement Type | N/a (finished) |
| Construction Style Attachment | Detached |
| Cooling Type | Central Air Conditioning |
| Exterior Finish | Brick |
| Flooring Type | Hardwood |
| Foundation Type | Concrete |
| Half Bath Total | 1 |
| Heating Fuel | Natural Gas |
| Heating Type | Forced Air |
| Stories Total | 2 |
| Size Interior | 3,000 - 3,500 Ft2 |
| Type | House |
| Utility Water | Municipal Water |
Parking
| Detached Garage | |
| Garage |
Land
| Acreage | No |
| Sewer | Sanitary Sewer |
| Size Depth | 111 Ft ,10 In |
| Size Frontage | 45 Ft ,8 In |
| Size Irregular | 45.7 X 111.9 Ft |
| Size Total Text | 45.7 X 111.9 Ft |
| Zoning Description | Residential |
Rooms
| Level | Type | Length | Width | Dimensions |
|---|---|---|---|---|
| Second Level | Primary Bedroom | 6.92 m | 3.48 m | 6.92 m x 3.48 m |
| Second Level | Bedroom 2 | 5.64 m | 4.93 m | 5.64 m x 4.93 m |
| Second Level | Bedroom 3 | 3.64 m | 3.56 m | 3.64 m x 3.56 m |
| Second Level | Bedroom 4 | 4.62 m | 3.72 m | 4.62 m x 3.72 m |
| Main Level | Living Room | 5.55 m | 3.48 m | 5.55 m x 3.48 m |
| Main Level | Dining Room | 4.66 m | 3.46 m | 4.66 m x 3.46 m |
| Main Level | Kitchen | 8 m | 3.48 m | 8 m x 3.48 m |
| Main Level | Family Room | 6.92 m | 3.48 m | 6.92 m x 3.48 m |
| Main Level | Library | 4.82 m | 2.77 m | 4.82 m x 2.77 m |
Contact Us
Contact us for more information
Victor Hou
Salesperson
Bay Street Group Inc.
8300 Woodbine Ave Ste 500
Markham, Ontario L3R 9Y7
8300 Woodbine Ave Ste 500
Markham, Ontario L3R 9Y7
(905) 909-0101
(905) 909-0202













