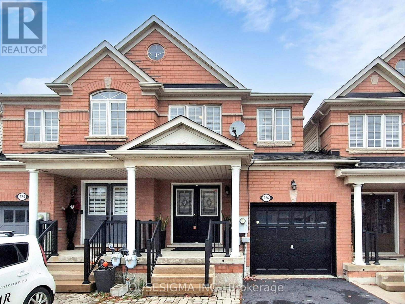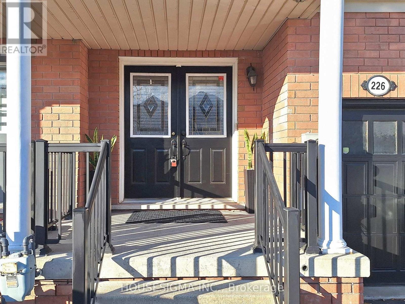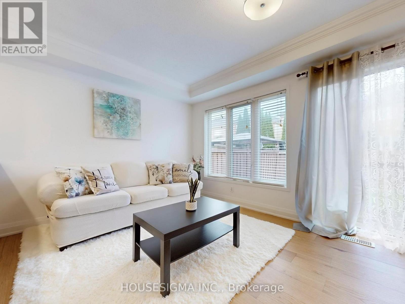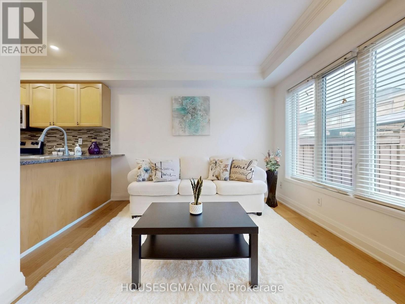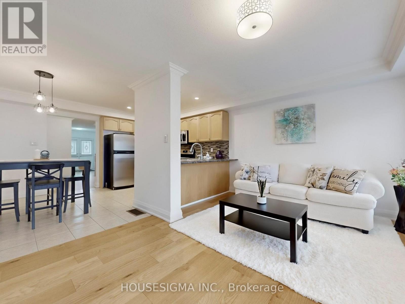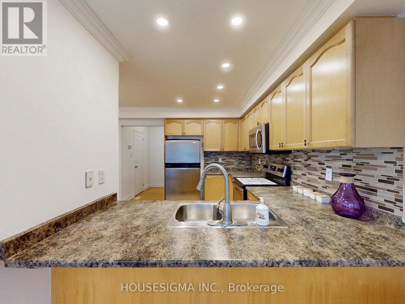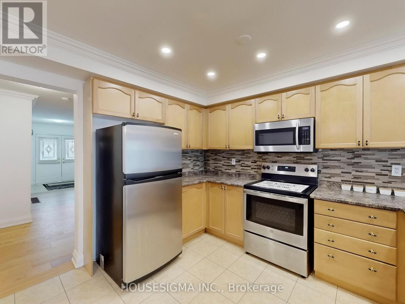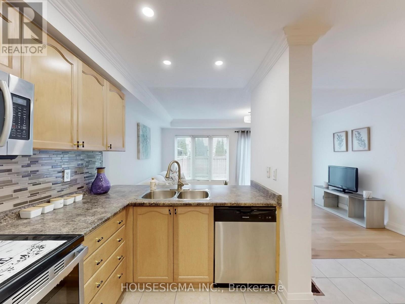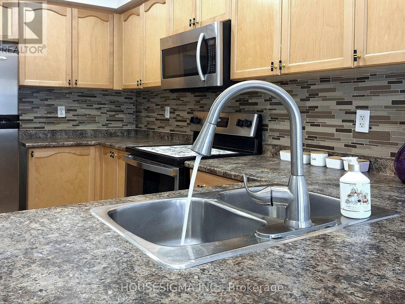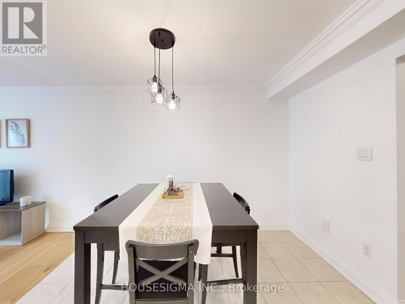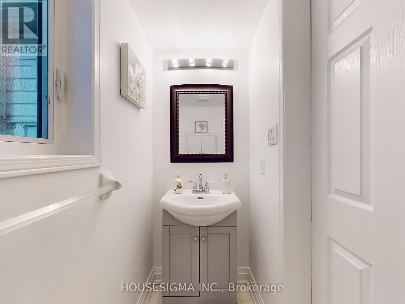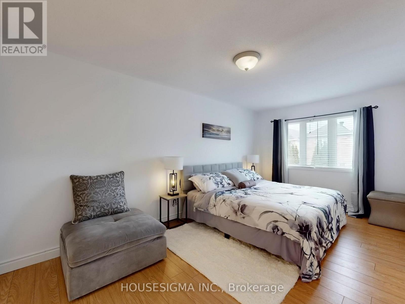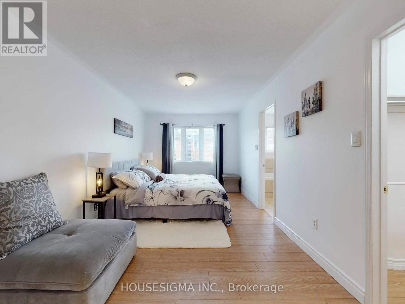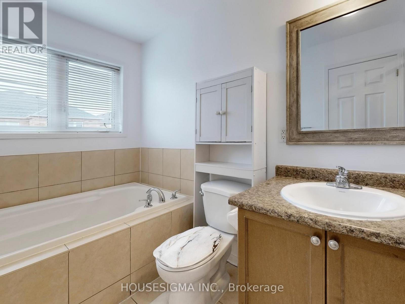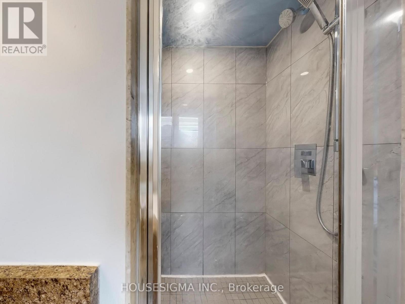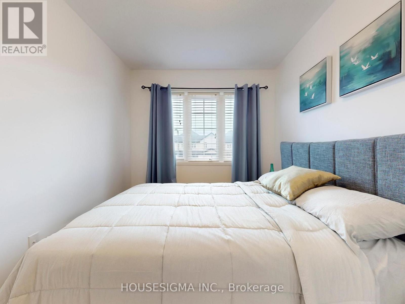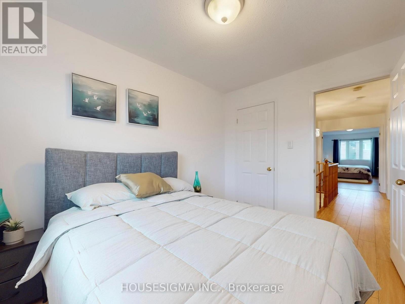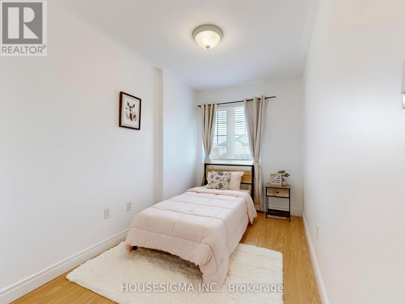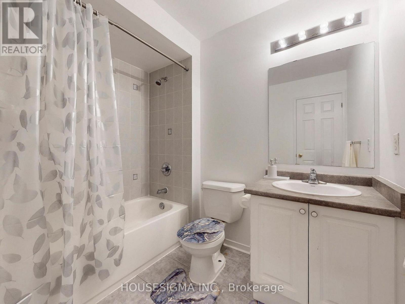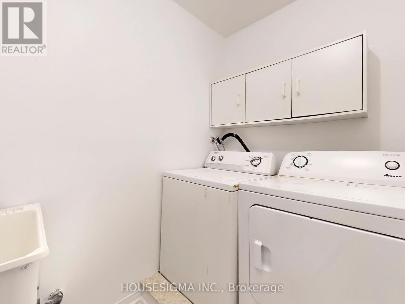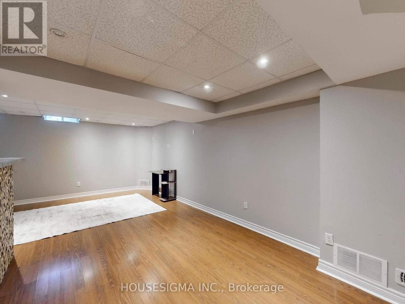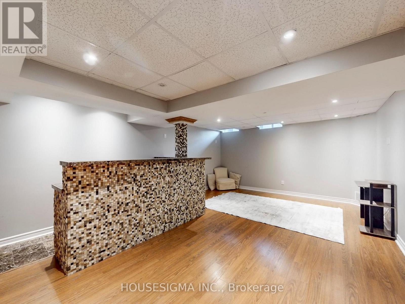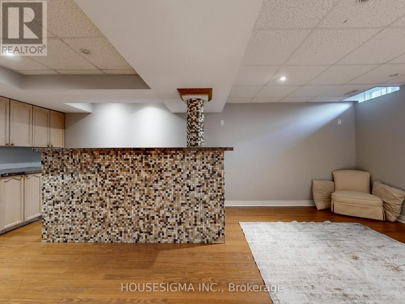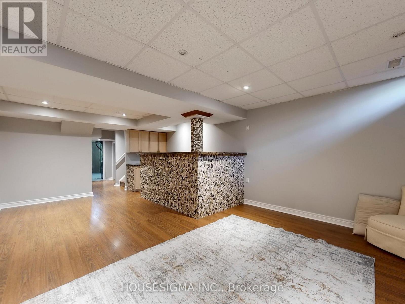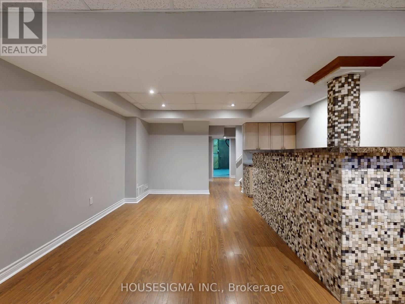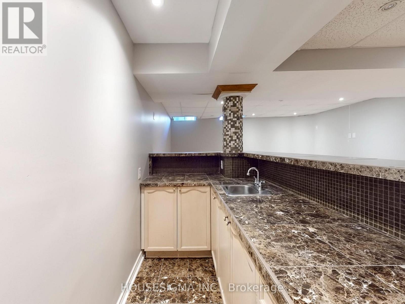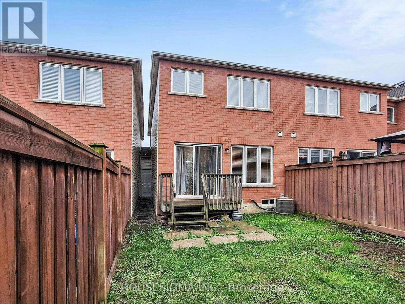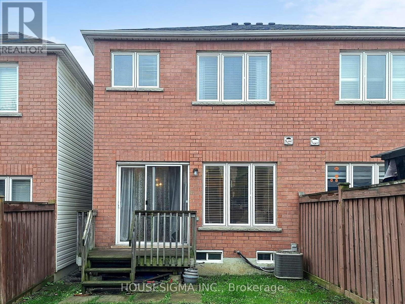226 Canada Drive Vaughan, Ontario L4H 0K2
$888,000
LOCATION, LOCATION, LOCATION! Prime Family Home Boasting Over 2,000 Sq Ft of Living Space With 3 Bedrooms And 4 Full Bathrooms. Finished Basement Features a Wet Bar and Full Bath-Ideal As An Entertainment Hub or In-Law Suite. Convenient 2nd-Floor Laundry Adds Everyday Comfort. Spacious Primary Bedroom Includes A 4-Piece Ensuite and Walk-In Closet. Open-Concept Eat-In Kitchen Shines with Newly Upgraded Stainless Steel Appliances, Breakfast Bar, And Pot Lights. Bright Family Room Offers a Floor-To-Ceiling Sliding Door Walkout to the Deck and Fully Fenced, Great Sized Backyard. Impressive Double-Door Entry Welcomes You Home. Recent Upgrades, Roof (2021), Hardwood Flooring on Main Level (2025), And Renewed Stairs (2025). Steps From Highway 400, Cortellucci Vaughan Hospital, Canada's Wonderland, Vaughan Mills Mall, Walmart, Shops, Restaurants, And Top-Ranked Schools-Everything You Need Is Within Reach! (id:24801)
Property Details
| MLS® Number | N12506270 |
| Property Type | Single Family |
| Community Name | Vellore Village |
| Amenities Near By | Hospital, Park, Public Transit, Schools |
| Features | In-law Suite |
| Parking Space Total | 3 |
| Structure | Porch |
Building
| Bathroom Total | 4 |
| Bedrooms Above Ground | 3 |
| Bedrooms Total | 3 |
| Age | 6 To 15 Years |
| Appliances | Dishwasher, Dryer, Microwave, Stove, Washer, Window Coverings, Refrigerator |
| Basement Development | Finished |
| Basement Type | Full (finished) |
| Construction Style Attachment | Attached |
| Cooling Type | Central Air Conditioning |
| Exterior Finish | Brick |
| Flooring Type | Hardwood, Tile, Laminate |
| Foundation Type | Concrete |
| Half Bath Total | 1 |
| Heating Fuel | Natural Gas |
| Heating Type | Forced Air |
| Stories Total | 2 |
| Size Interior | 1,500 - 2,000 Ft2 |
| Type | Row / Townhouse |
| Utility Water | Municipal Water |
Parking
| Garage |
Land
| Acreage | No |
| Fence Type | Fenced Yard |
| Land Amenities | Hospital, Park, Public Transit, Schools |
| Landscape Features | Landscaped |
| Sewer | Sanitary Sewer |
| Size Depth | 106 Ft |
| Size Frontage | 19 Ft ,8 In |
| Size Irregular | 19.7 X 106 Ft |
| Size Total Text | 19.7 X 106 Ft |
Rooms
| Level | Type | Length | Width | Dimensions |
|---|---|---|---|---|
| Second Level | Primary Bedroom | 18.71 m | 9.84 m | 18.71 m x 9.84 m |
| Second Level | Bedroom 2 | 13.45 m | 7.05 m | 13.45 m x 7.05 m |
| Second Level | Bedroom 3 | 11.48 m | 8.21 m | 11.48 m x 8.21 m |
| Basement | Recreational, Games Room | 6.51 m | 4.45 m | 6.51 m x 4.45 m |
| Ground Level | Great Room | 14.76 m | 9.51 m | 14.76 m x 9.51 m |
| Ground Level | Dining Room | 7.87 m | 7.55 m | 7.87 m x 7.55 m |
| Ground Level | Kitchen | 9.84 m | 7.05 m | 9.84 m x 7.05 m |
https://www.realtor.ca/real-estate/29064112/226-canada-drive-vaughan-vellore-village-vellore-village
Contact Us
Contact us for more information
Ben Ghasemian
Broker
(647) 862-9394
www.buyandselltogether.com/
www.facebook.com/behnam.ghasemian1
www.linkedin.com/in/benghasemian/
15 Allstate Parkway #629
Markham, Ontario L3R 5B4
(647) 360-2330
housesigma.com/
Allen Naseri
Broker
www.allenandben.com/
15 Allstate Parkway #629
Markham, Ontario L3R 5B4
(647) 360-2330
housesigma.com/


