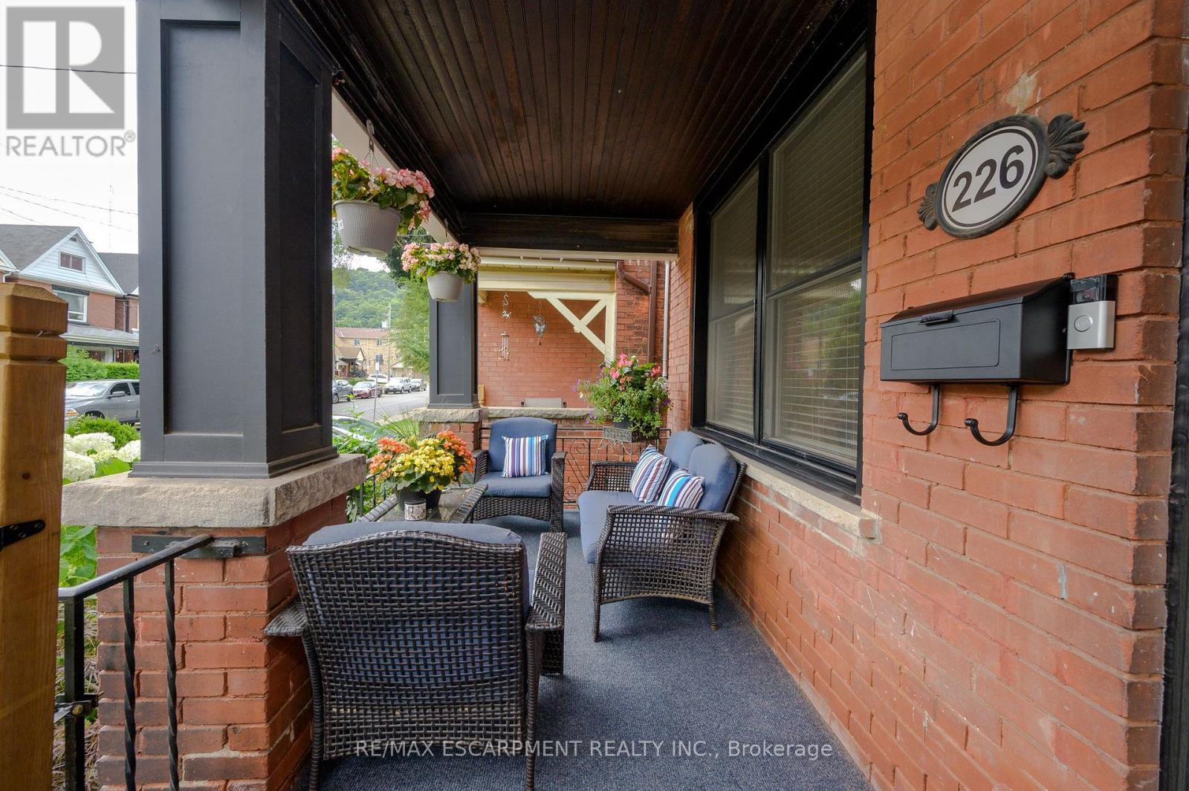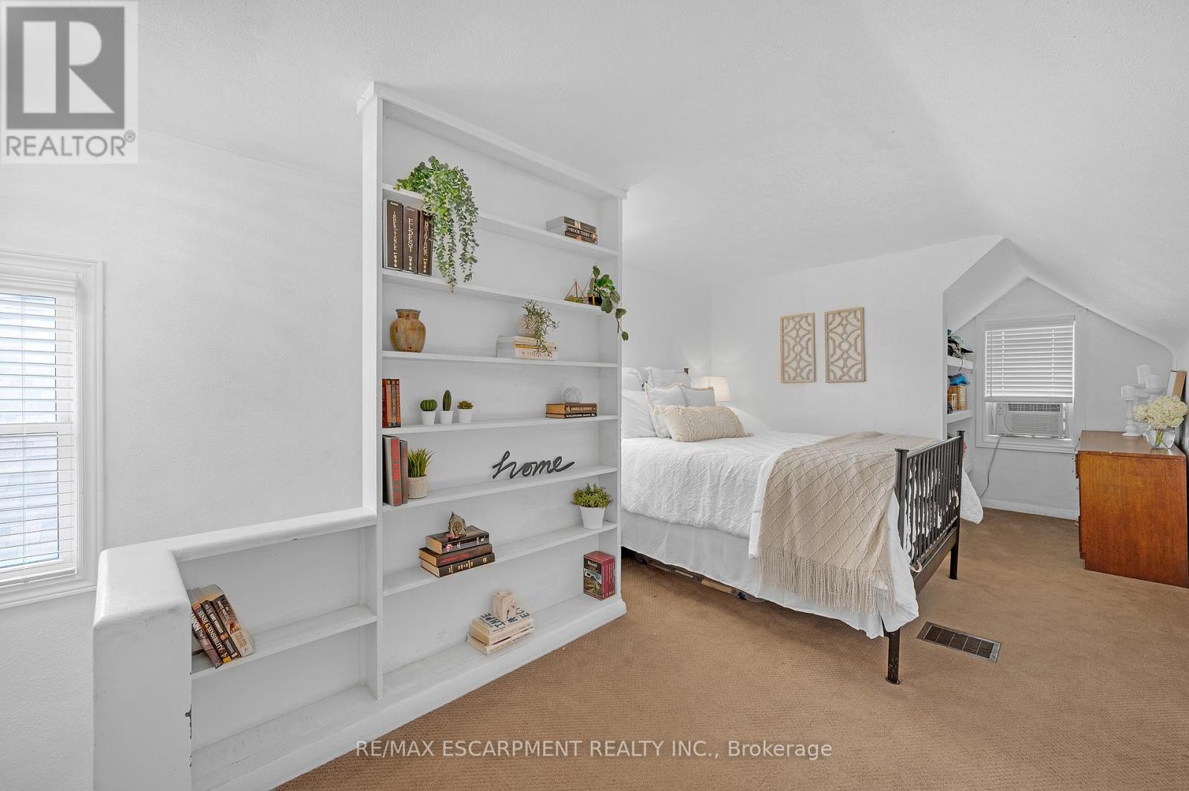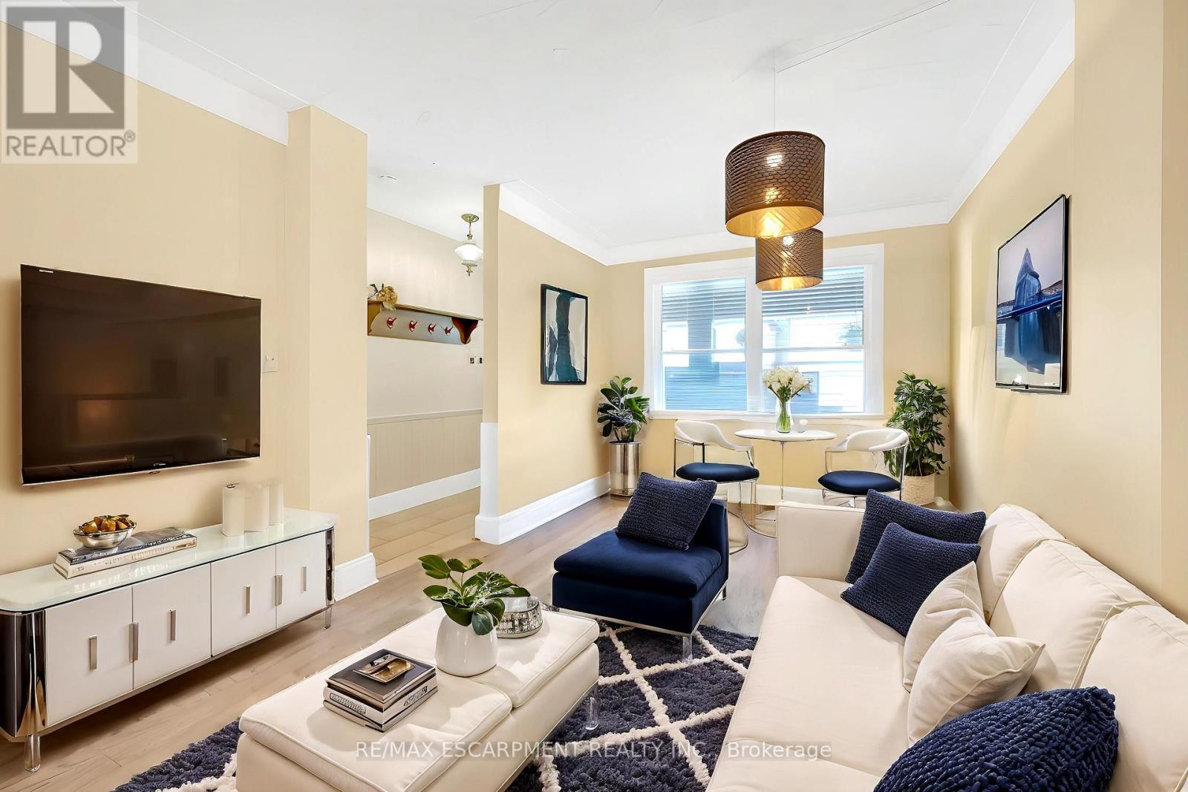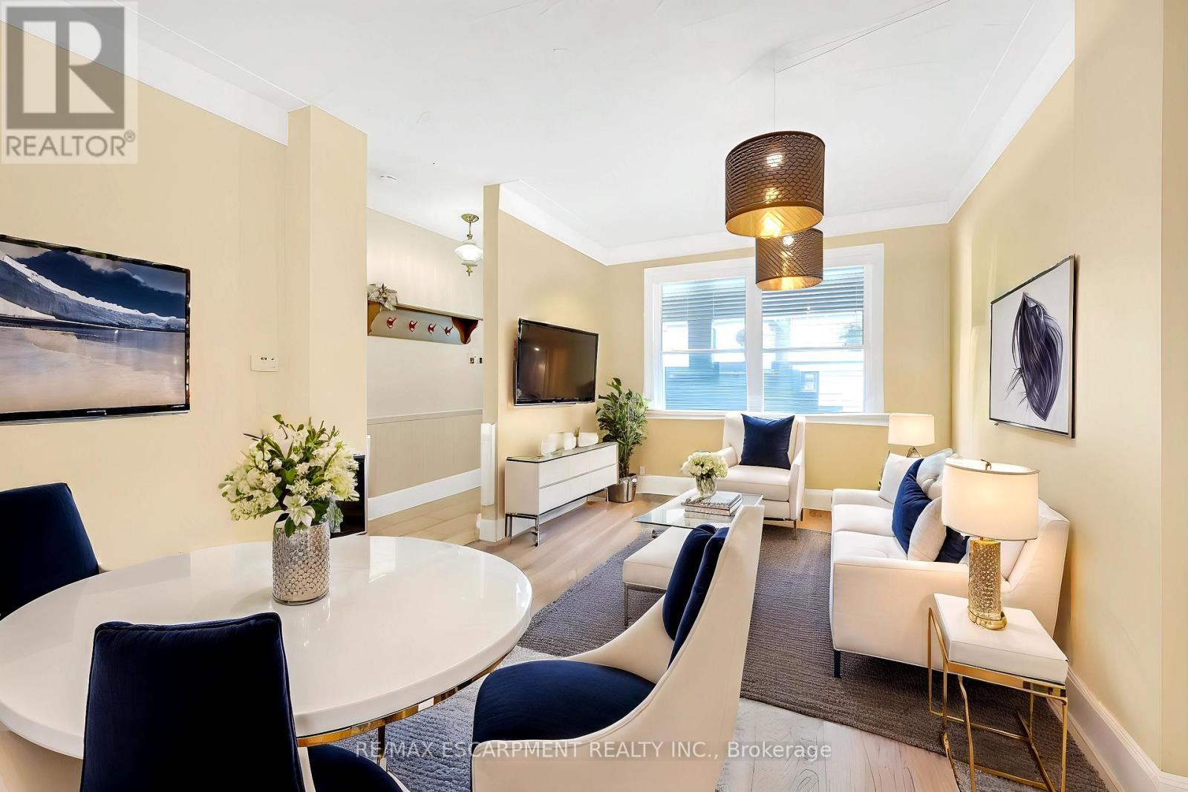226 Balsam Avenue S Hamilton, Ontario L8M 3C1
$669,900
This beautifully updated century home blends historic charm with modern convenience, offering a move-in-ready experience! With $200,000 invested in updates, the property boasts a custom open kitchen designed by Heartwood Renovations in 2018, featuring granite counters, a large island, double ovens, custom cabinetry, and a gas stoveideal for entertaining. Recent renovations include a stunning basement with a new bathroom (2023), new windows (main and 3rd floors (2021) and in the basement (2019)), double sink main bathroom, a new roof and insulation (2013), and updated gutters (2019). Modern upgrades also encompass a new AC unit (2019), freshly updated front steps (2024), a new garage door (2019) with an opener added in 2021, and a new rear deck (2022). The home further features upgraded electrical wiring (2024) & 100 AMP panel (2013) and plumbing systems with copper pipes (2013) and PEX (2023). (id:24801)
Property Details
| MLS® Number | X11223879 |
| Property Type | Single Family |
| Community Name | Blakeley |
| Amenities Near By | Hospital, Park, Schools |
| Community Features | Community Centre |
| Parking Space Total | 1 |
Building
| Bathroom Total | 2 |
| Bedrooms Above Ground | 4 |
| Bedrooms Total | 4 |
| Amenities | Fireplace(s) |
| Appliances | Dishwasher, Dryer, Garage Door Opener, Oven, Range, Washer |
| Basement Development | Finished |
| Basement Type | N/a (finished) |
| Construction Style Attachment | Detached |
| Cooling Type | Central Air Conditioning |
| Exterior Finish | Brick |
| Fireplace Present | Yes |
| Heating Fuel | Natural Gas |
| Heating Type | Forced Air |
| Stories Total | 3 |
| Size Interior | 1,100 - 1,500 Ft2 |
| Type | House |
| Utility Water | Municipal Water |
Parking
| Detached Garage |
Land
| Acreage | No |
| Land Amenities | Hospital, Park, Schools |
| Sewer | Sanitary Sewer |
| Size Depth | 95 Ft |
| Size Frontage | 22 Ft ,1 In |
| Size Irregular | 22.1 X 95 Ft |
| Size Total Text | 22.1 X 95 Ft|under 1/2 Acre |
Rooms
| Level | Type | Length | Width | Dimensions |
|---|---|---|---|---|
| Second Level | Bedroom 2 | 3.2 m | 2.77 m | 3.2 m x 2.77 m |
| Second Level | Bedroom 3 | 2.87 m | 2.77 m | 2.87 m x 2.77 m |
| Second Level | Bathroom | 2.44 m | 2 m | 2.44 m x 2 m |
| Third Level | Bedroom 4 | 4.65 m | 5 m | 4.65 m x 5 m |
| Third Level | Primary Bedroom | 5.16 m | 3.2 m | 5.16 m x 3.2 m |
| Basement | Bathroom | 2.39 m | 2.31 m | 2.39 m x 2.31 m |
| Basement | Recreational, Games Room | 4.22 m | 4.09 m | 4.22 m x 4.09 m |
| Basement | Laundry Room | 3.8 m | 4.09 m | 3.8 m x 4.09 m |
| Main Level | Kitchen | 4.57 m | 4.09 m | 4.57 m x 4.09 m |
| Main Level | Great Room | 5.66 m | 3.71 m | 5.66 m x 3.71 m |
https://www.realtor.ca/real-estate/27688786/226-balsam-avenue-s-hamilton-blakeley-blakeley
Contact Us
Contact us for more information
Melissa Uba
Salesperson
(905) 297-7777
www.ubarealty.ca/
2180 Itabashi Way #4b
Burlington, Ontario L7M 5A5
(905) 639-7676
(905) 681-9908
www.remaxescarpment.com/
































