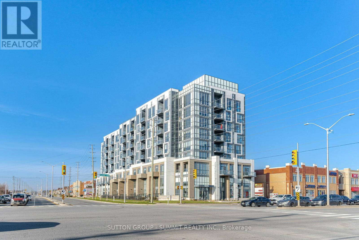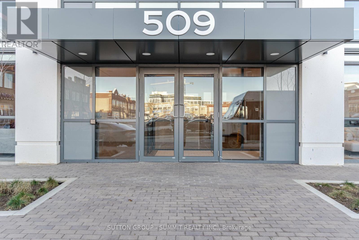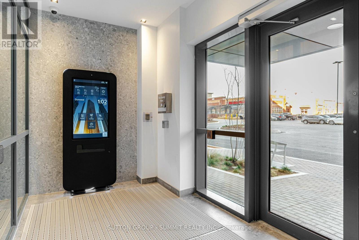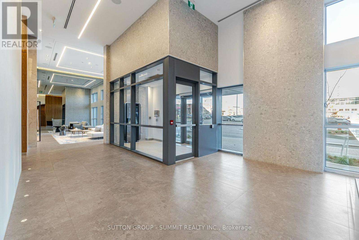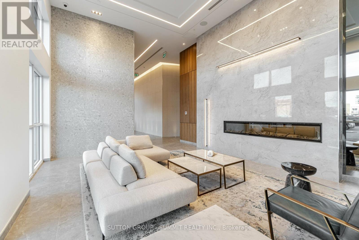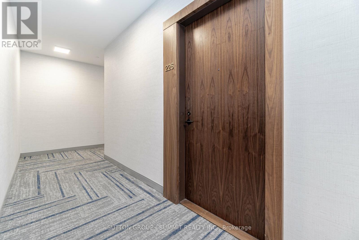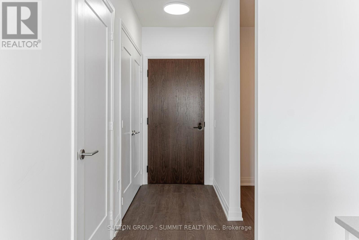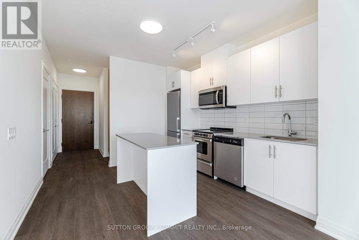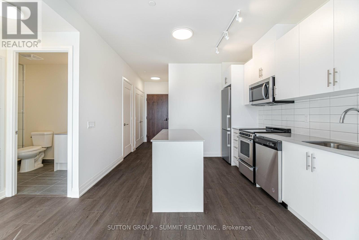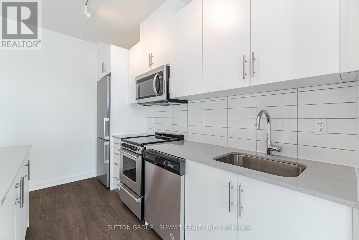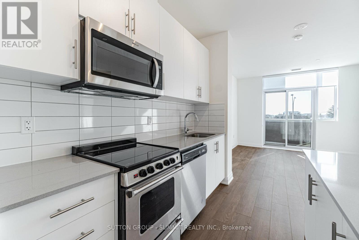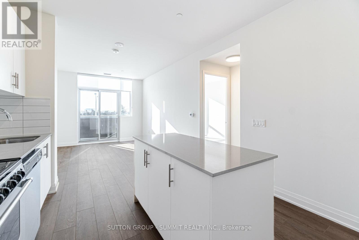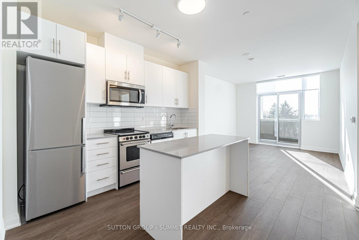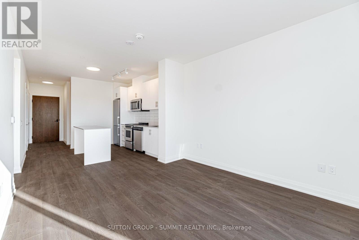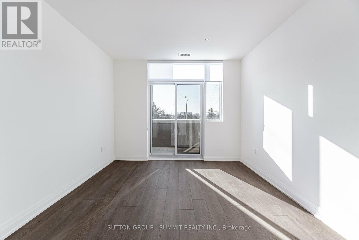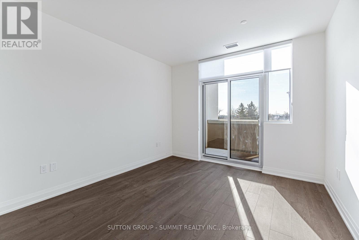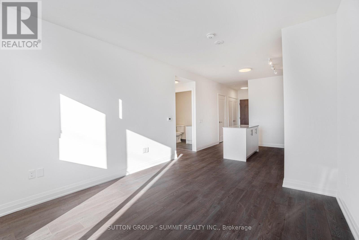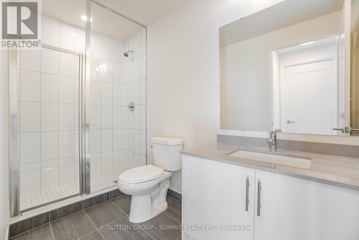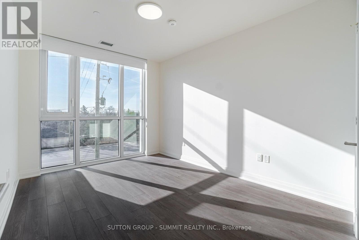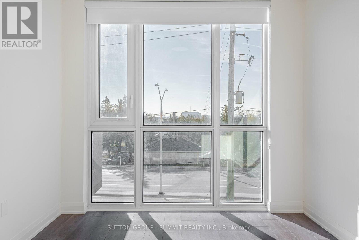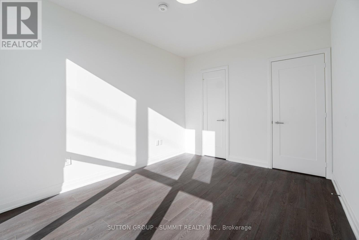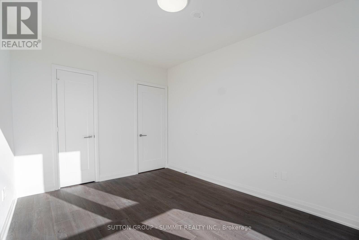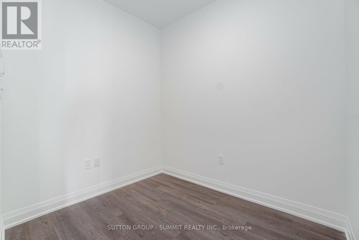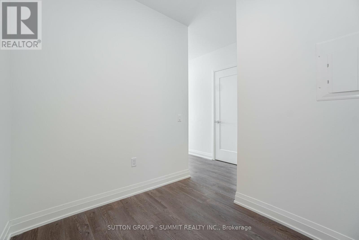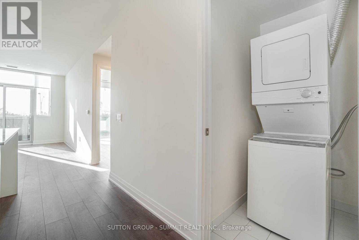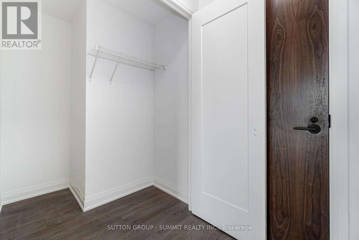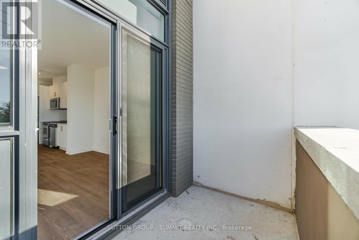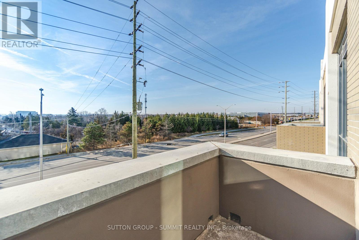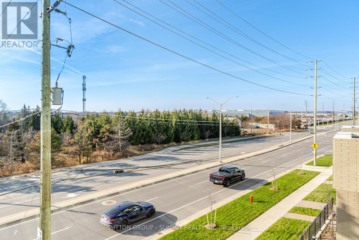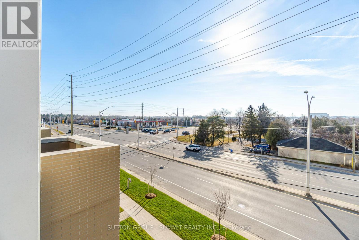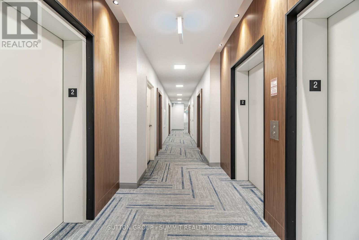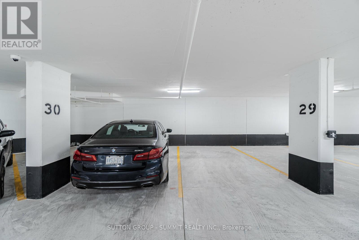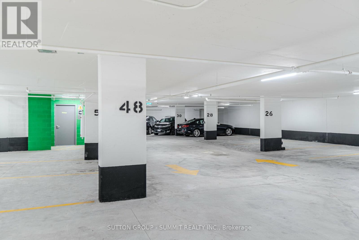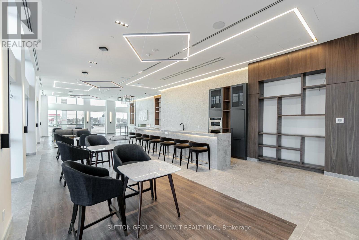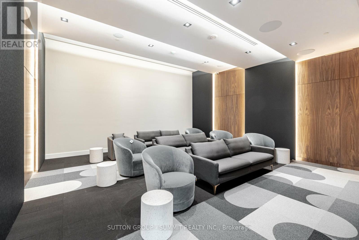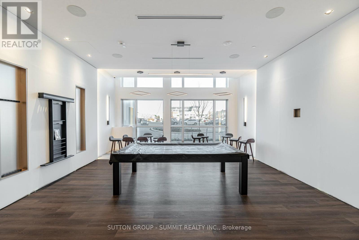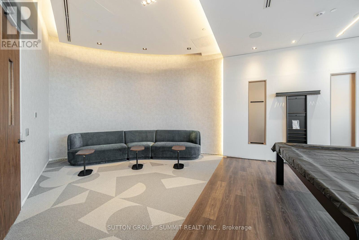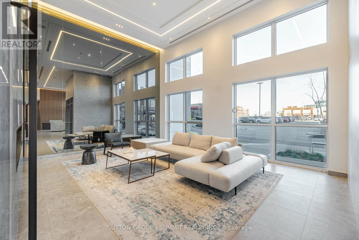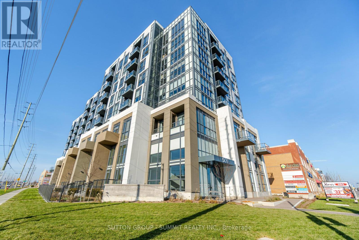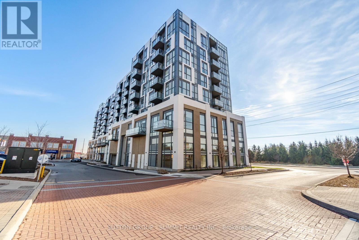226 - 509 Dundas Street W Oakville, Ontario L6M 4M2
$2,400 Monthly
Bright And Inviting, Brand New 1 Bedroom Condo Plus Den. 718 Square Feet To Enjoy, Plus West Facing Balcony In A Very Sought After Area In Oakville. Close To New Oakville Hospital, Shopping, Restaurants, LCBO, Highways, Parks, Library & Sports Complex. Beautiful, Open Concept Layout With Smooth 9 Foot Ceilings. Located On The Sunny Side Of The Building With Large Windows With Custom Window Coverings, Allow For An Abundance Of Natural Light. Newly Installed Bright LED Ceiling Lights. There Is A Generous Size Bedroom With An XLarge Window With Black Out Blinds And A Walk In Closet. Kitchen Has Center Island, Stainless Steel Appliances, Back Splash And Quartz Counter Tops. Very Convenient Parking Spot Which Is Close To The Elevators.** Unit Is On The 3rd Level Up, As Ground Floor Unit Is A 2 Level Unit. (id:24801)
Property Details
| MLS® Number | W12426187 |
| Property Type | Single Family |
| Community Name | 1008 - GO Glenorchy |
| Amenities Near By | Hospital, Park, Place Of Worship, Public Transit |
| Community Features | Pet Restrictions |
| Features | Balcony, Carpet Free, In Suite Laundry |
| Parking Space Total | 1 |
Building
| Bathroom Total | 1 |
| Bedrooms Above Ground | 1 |
| Bedrooms Below Ground | 1 |
| Bedrooms Total | 2 |
| Age | New Building |
| Amenities | Security/concierge, Exercise Centre, Party Room, Visitor Parking, Separate Electricity Meters, Storage - Locker |
| Appliances | Garage Door Opener Remote(s), Blinds, Dishwasher, Dryer, Microwave, Stove, Washer, Refrigerator |
| Cooling Type | Central Air Conditioning |
| Exterior Finish | Concrete |
| Flooring Type | Laminate |
| Heating Fuel | Natural Gas |
| Heating Type | Heat Pump |
| Size Interior | 700 - 799 Ft2 |
| Type | Apartment |
Parking
| Underground | |
| Garage |
Land
| Acreage | No |
| Land Amenities | Hospital, Park, Place Of Worship, Public Transit |
Rooms
| Level | Type | Length | Width | Dimensions |
|---|---|---|---|---|
| Flat | Kitchen | 3.81 m | 3.43 m | 3.81 m x 3.43 m |
| Flat | Living Room | 3.58 m | 3.5 m | 3.58 m x 3.5 m |
| Flat | Primary Bedroom | 4.11 m | 3.08 m | 4.11 m x 3.08 m |
| Flat | Den | 2.44 m | 2.13 m | 2.44 m x 2.13 m |
Contact Us
Contact us for more information
Alex Peters
Salesperson
www.alexpeterssells.com/
33 Pearl St #300
Mississauga, Ontario L5M 1X1
(905) 897-9555


