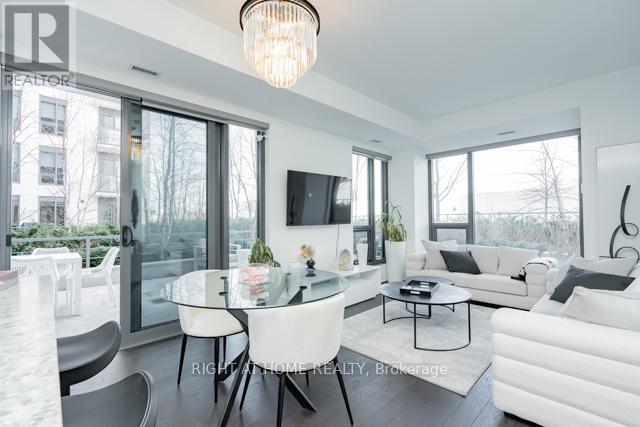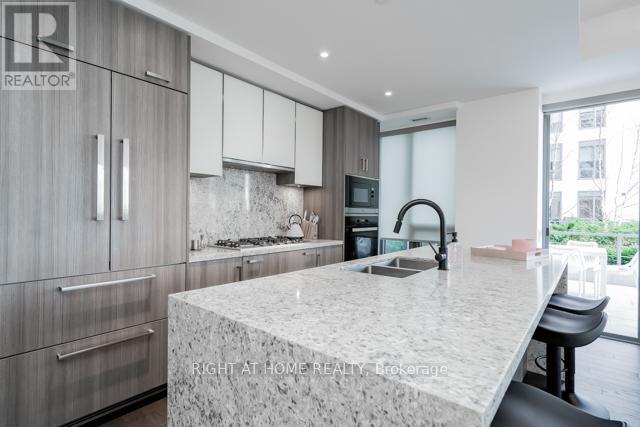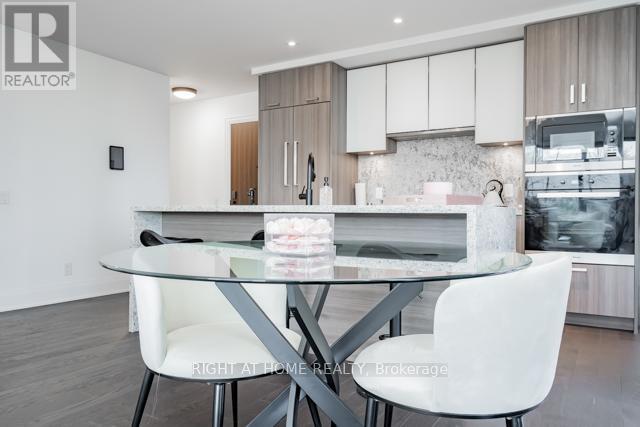226 - 280 Howland Avenue Toronto, Ontario M5R 0C3
$1,300,000Maintenance, Common Area Maintenance, Insurance, Parking
$826 Monthly
Maintenance, Common Area Maintenance, Insurance, Parking
$826 MonthlyWelcome home to Tridel's luxurious and elegant Bianca condo boasting premium quality finishes throughout including a chef's kitchen with a suite of integrated Miele appliances and anchored by a stunning granite waterfall island with seating for 5, rarely offered gas cook top for gourmets, wide plank hardwood flooring, soaring 10ft ceilings, light filled modern functional open concept layout, a spacious entertainer's dream terrace (7.71m x 3.73m) perfect to enjoy unobstructed south views of the city. Conveniently situated in the city with a Walk Score Of 93 And Transit Score Of 95. Only footsteps to trendy shops, restaurants, public transit, parks and all of the lifestyle amenities that the Annex has to offer. **** EXTRAS **** 24/7 Concierge, security guards, keyless entry, electronic parcel delivery system, Rooftop oasis with outdoor Swimming Pool, Cabana, BBQ, fireplace, Party Room, Meeting Room, Guest Suites, Gym, Yoga Studio, dog wash (id:24801)
Property Details
| MLS® Number | C9373731 |
| Property Type | Single Family |
| Community Name | Annex |
| AmenitiesNearBy | Public Transit, Schools, Park |
| CommunityFeatures | Pet Restrictions |
| Features | Carpet Free, In Suite Laundry |
| ParkingSpaceTotal | 1 |
| PoolType | Outdoor Pool |
| ViewType | City View |
Building
| BathroomTotal | 2 |
| BedroomsAboveGround | 2 |
| BedroomsTotal | 2 |
| Amenities | Security/concierge, Exercise Centre, Party Room |
| Appliances | Range, Cooktop, Dishwasher, Dryer, Microwave, Oven, Refrigerator, Washer, Window Coverings |
| CoolingType | Central Air Conditioning |
| ExteriorFinish | Concrete |
| FireProtection | Security Guard |
| FireplacePresent | Yes |
| FlooringType | Laminate, Hardwood |
| HeatingFuel | Natural Gas |
| HeatingType | Forced Air |
| SizeInterior | 899.9921 - 998.9921 Sqft |
| Type | Apartment |
Parking
| Underground |
Land
| Acreage | No |
| LandAmenities | Public Transit, Schools, Park |
| ZoningDescription | Ut |
Rooms
| Level | Type | Length | Width | Dimensions |
|---|---|---|---|---|
| Main Level | Dining Room | 8.18 m | 4.88 m | 8.18 m x 4.88 m |
| Main Level | Primary Bedroom | 4.34 m | 3.13 m | 4.34 m x 3.13 m |
| Main Level | Bedroom 2 | 4.5 m | 2.9 m | 4.5 m x 2.9 m |
| Main Level | Living Room | 4 m | 2.73 m | 4 m x 2.73 m |
| Ground Level | Kitchen | 4.9 m | 3.5 m | 4.9 m x 3.5 m |
https://www.realtor.ca/real-estate/27482242/226-280-howland-avenue-toronto-annex-annex
Interested?
Contact us for more information
Alvin Tung
Broker
480 Eglinton Ave West #30, 106498
Mississauga, Ontario L5R 0G2





























