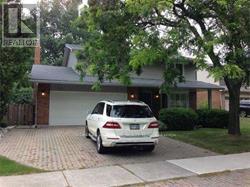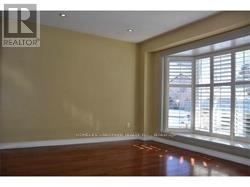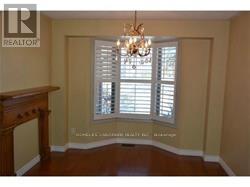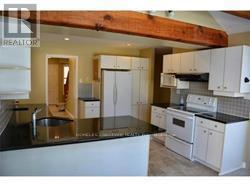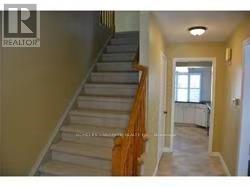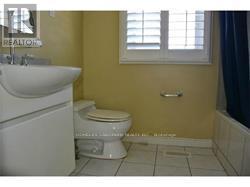2251 Constance Drive Oakville, Ontario L6J 5L8
4 Bedroom
4 Bathroom
1,500 - 2,000 ft2
Fireplace
Central Air Conditioning
Forced Air
$4,600 Monthly
Prime South East Oakville, Fabulous 4 Bdrm Family Home Perfectly Situated In Sought-After Oakville Trafaglar High School District & Across From Tranquil Wooded Trail, Walking Distance To Lake, 2252 Sq Ft + 1026 Sq Ft Bsmt, Gorgeous 55 X 111 Private Treed Lot W/Perennial Gardens, 2 Walkouts To 2 Level Deck, Updated Eat-In Kitchen W/Skylight, Oversized Dining Room, Main Floor Family Room With , Shows Beautifully. Must See!! (id:24801)
Property Details
| MLS® Number | W12313018 |
| Property Type | Single Family |
| Community Name | 1006 - FD Ford |
| Equipment Type | Water Heater |
| Features | Level Lot, Wooded Area |
| Parking Space Total | 2 |
| Rental Equipment Type | Water Heater |
Building
| Bathroom Total | 4 |
| Bedrooms Above Ground | 4 |
| Bedrooms Total | 4 |
| Age | 16 To 30 Years |
| Appliances | Garage Door Opener Remote(s), Window Coverings |
| Basement Development | Finished |
| Basement Type | Full (finished) |
| Construction Style Attachment | Detached |
| Cooling Type | Central Air Conditioning |
| Exterior Finish | Brick |
| Fireplace Present | Yes |
| Foundation Type | Concrete |
| Heating Fuel | Natural Gas |
| Heating Type | Forced Air |
| Stories Total | 2 |
| Size Interior | 1,500 - 2,000 Ft2 |
| Type | House |
| Utility Water | Municipal Water |
Parking
| Attached Garage | |
| Garage |
Land
| Acreage | No |
| Sewer | Sanitary Sewer |
| Size Depth | 111 Ft |
| Size Frontage | 55 Ft |
| Size Irregular | 55 X 111 Ft |
| Size Total Text | 55 X 111 Ft|under 1/2 Acre |
Rooms
| Level | Type | Length | Width | Dimensions |
|---|---|---|---|---|
| Second Level | Primary Bedroom | 3.73 m | 3.33 m | 3.73 m x 3.33 m |
| Second Level | Bedroom 2 | 3.35 m | 2.51 m | 3.35 m x 2.51 m |
| Second Level | Bedroom 3 | 3.4 m | 2.36 m | 3.4 m x 2.36 m |
| Second Level | Bedroom 4 | 6.32 m | 3.25 m | 6.32 m x 3.25 m |
| Second Level | Bathroom | 4 m | 3 m | 4 m x 3 m |
| Basement | Recreational, Games Room | 10 m | 7 m | 10 m x 7 m |
| Basement | Den | 5.2 m | 4.98 m | 5.2 m x 4.98 m |
| Main Level | Bathroom | 3 m | 3 m | 3 m x 3 m |
| Main Level | Kitchen | 5.5 m | 2.38 m | 5.5 m x 2.38 m |
| Main Level | Dining Room | 2.35 m | 2.36 m | 2.35 m x 2.36 m |
| Main Level | Family Room | 6.3 m | 2.97 m | 6.3 m x 2.97 m |
https://www.realtor.ca/real-estate/28665569/2251-constance-drive-oakville-fd-ford-1006-fd-ford
Contact Us
Contact us for more information
Clark Yuan Gao
Salesperson
Homelife Landmark Realty Inc.
7240 Woodbine Ave Unit 103
Markham, Ontario L3R 1A4
7240 Woodbine Ave Unit 103
Markham, Ontario L3R 1A4
(905) 305-1600
(905) 305-1609
www.homelifelandmark.com/


