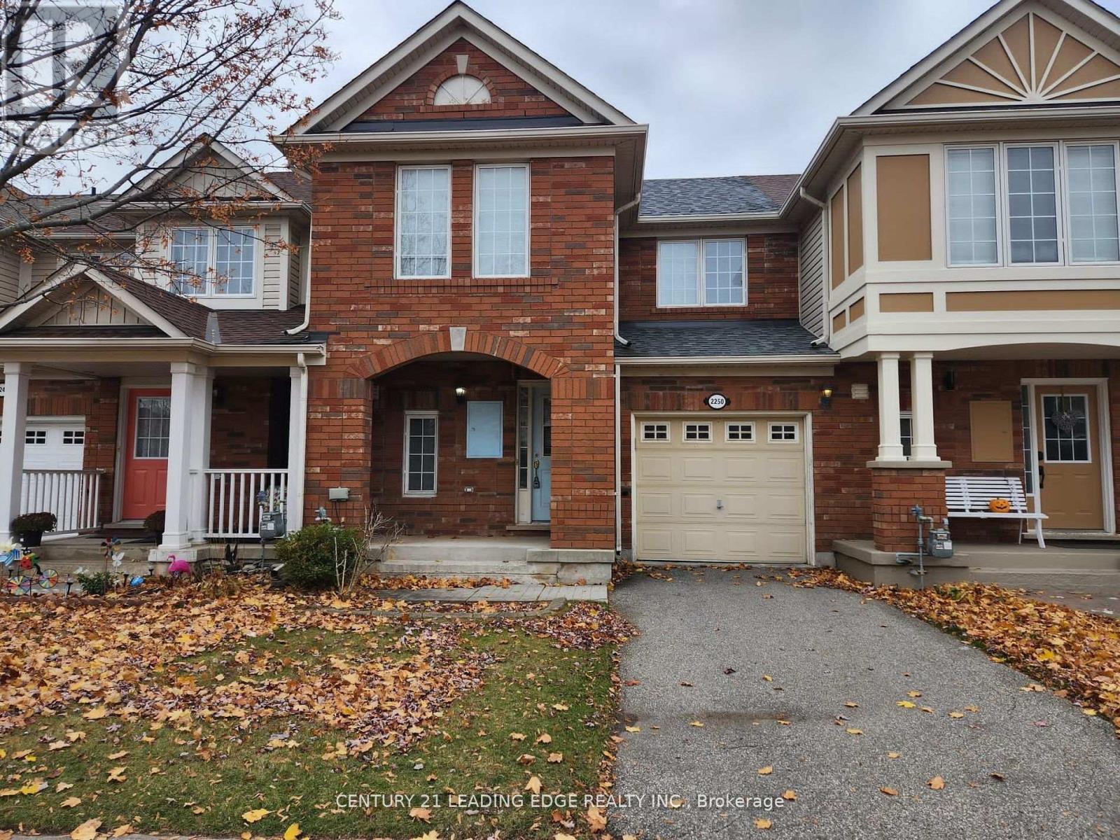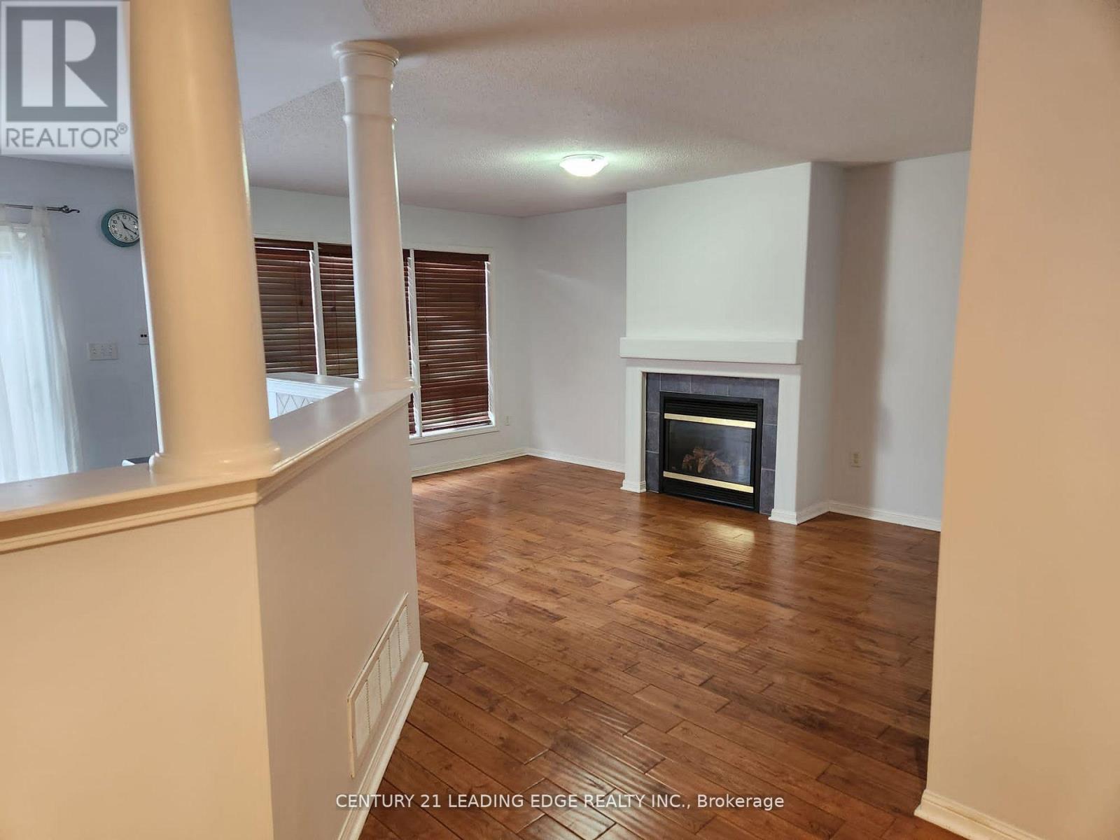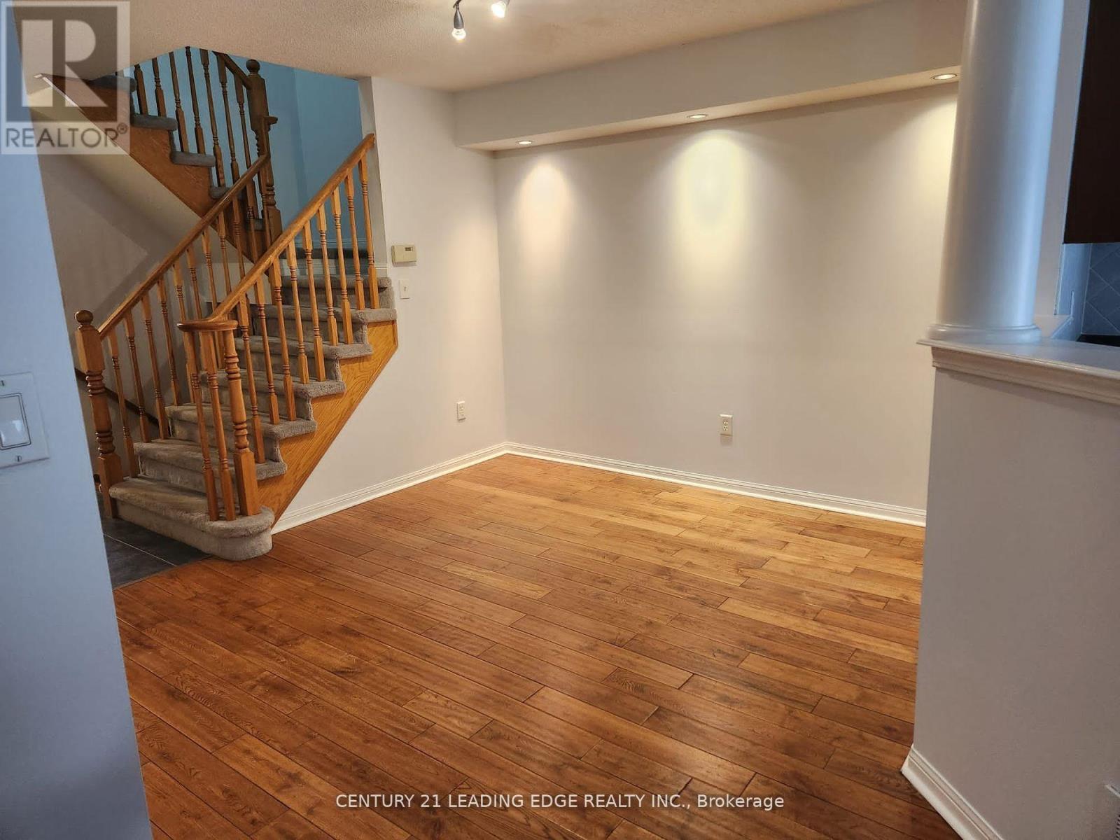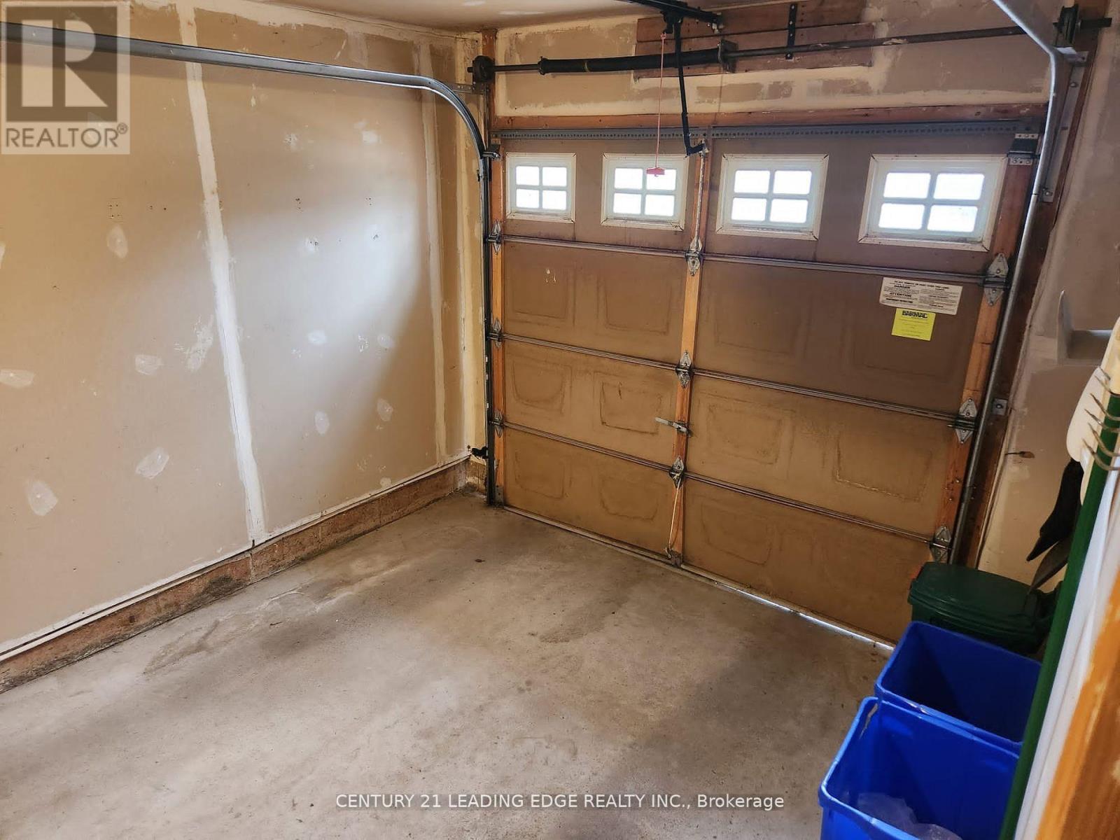2250 Baronwood Drive Oakville, Ontario L6M 4W9
3 Bedroom
3 Bathroom
Fireplace
Central Air Conditioning
Forced Air
$3,350 Monthly
Great Opportunity to Lease a 3 bed 2.5 bath Freehold Townhouse in Oakville's Most Desirable Westmount Family Neighbourhood. This Spacious Home is perfect for families or professionals seeking a Comfortable & Modern Living space within walking distance to coveted Top Ranked Schools. Close to Bronte Provincial Park, Many amazing Trails. Minutes from QEW, 407 , New Hospital and Amenities. Primary Bedroom with Walk-in Closet & Ensuite Bathroom. This house won't stay long! (id:24801)
Property Details
| MLS® Number | W11928662 |
| Property Type | Single Family |
| Community Name | West Oak Trails |
| ParkingSpaceTotal | 2 |
Building
| BathroomTotal | 3 |
| BedroomsAboveGround | 3 |
| BedroomsTotal | 3 |
| Appliances | Window Coverings |
| BasementDevelopment | Unfinished |
| BasementType | N/a (unfinished) |
| ConstructionStyleAttachment | Attached |
| CoolingType | Central Air Conditioning |
| ExteriorFinish | Brick |
| FireplacePresent | Yes |
| HalfBathTotal | 1 |
| HeatingFuel | Natural Gas |
| HeatingType | Forced Air |
| StoriesTotal | 2 |
| Type | Row / Townhouse |
| UtilityWater | Municipal Water |
Parking
| Attached Garage |
Land
| Acreage | No |
| Sewer | Sanitary Sewer |
| SizeTotalText | Under 1/2 Acre |
Rooms
| Level | Type | Length | Width | Dimensions |
|---|---|---|---|---|
| Second Level | Primary Bedroom | 3.96 m | 3.35 m | 3.96 m x 3.35 m |
| Second Level | Bedroom 2 | 2.87 m | 2.74 m | 2.87 m x 2.74 m |
| Second Level | Bedroom 3 | 3.45 m | 3.2 m | 3.45 m x 3.2 m |
| Main Level | Family Room | 5.02 m | 3.66 m | 5.02 m x 3.66 m |
| Main Level | Dining Room | 3.6 m | 3.2 m | 3.6 m x 3.2 m |
| Main Level | Kitchen | 4.1 m | 3.09 m | 4.1 m x 3.09 m |
Interested?
Contact us for more information
Ravinder Khurana
Salesperson
Century 21 Leading Edge Realty Inc.
165 Main Street North
Markham, Ontario L3P 1Y2
165 Main Street North
Markham, Ontario L3P 1Y2






















