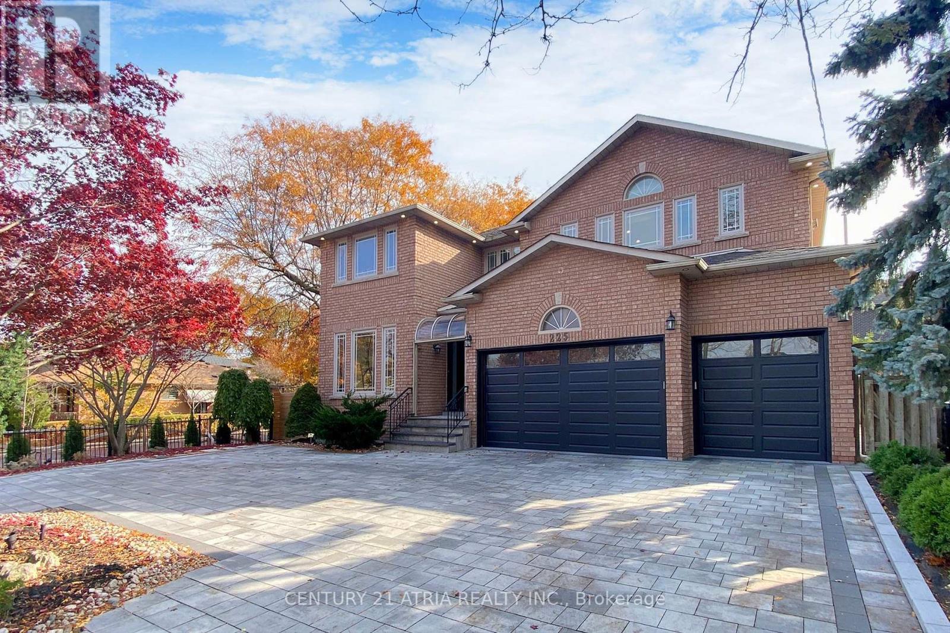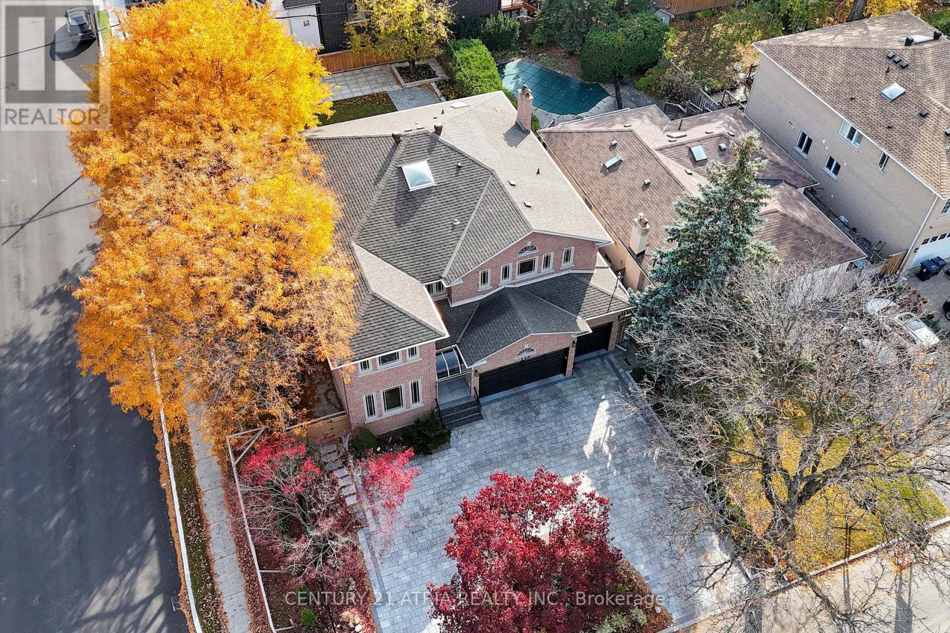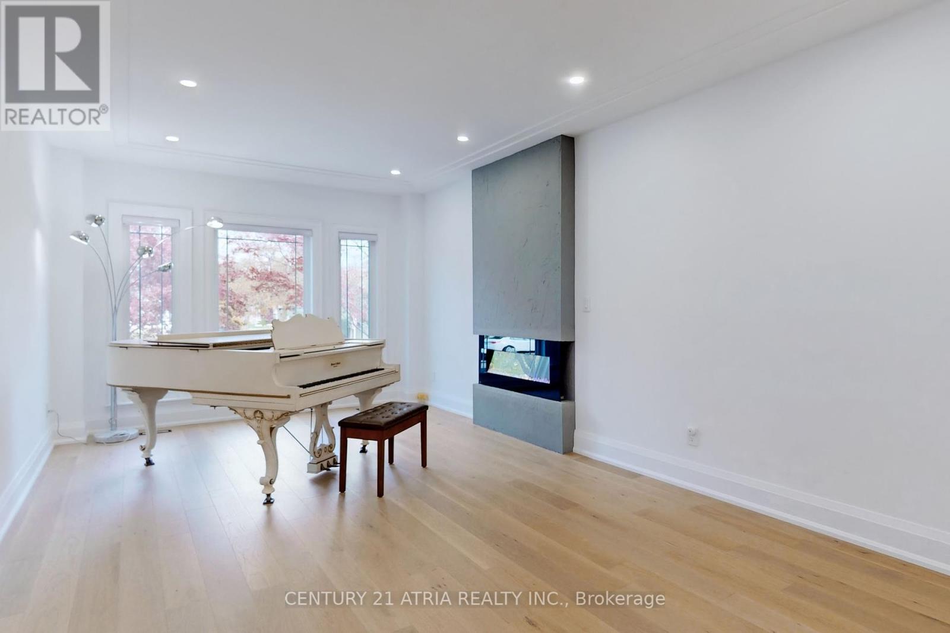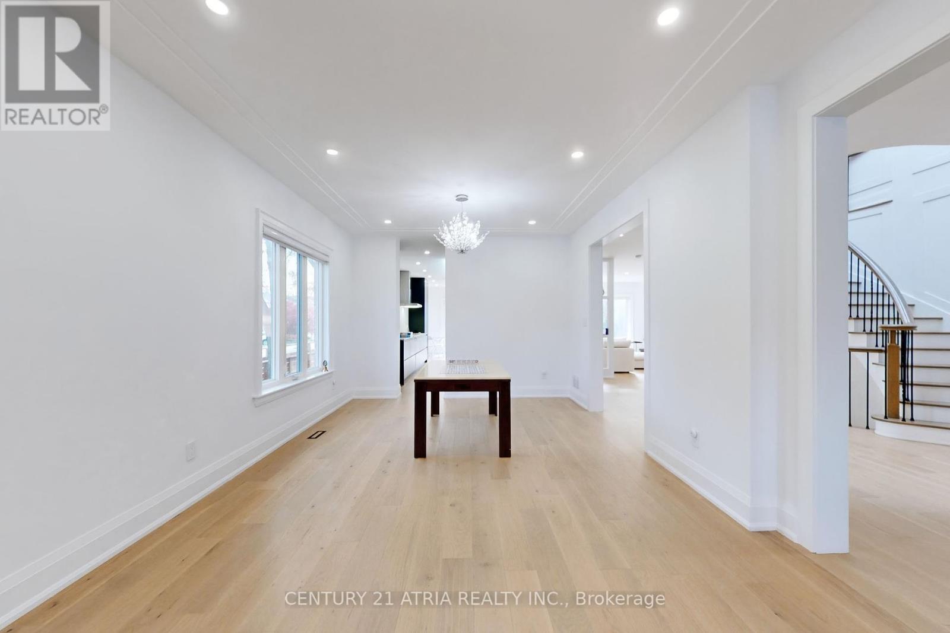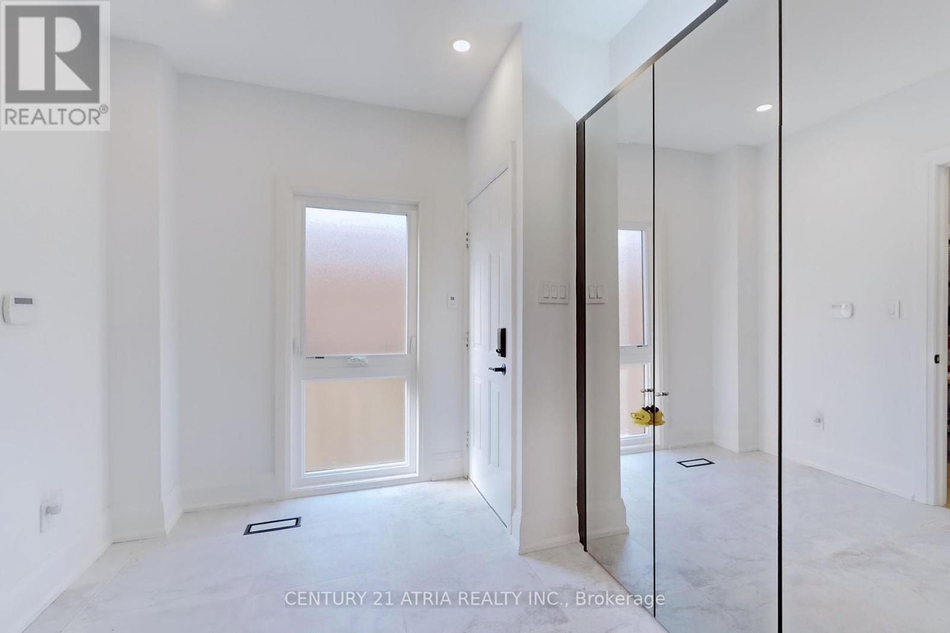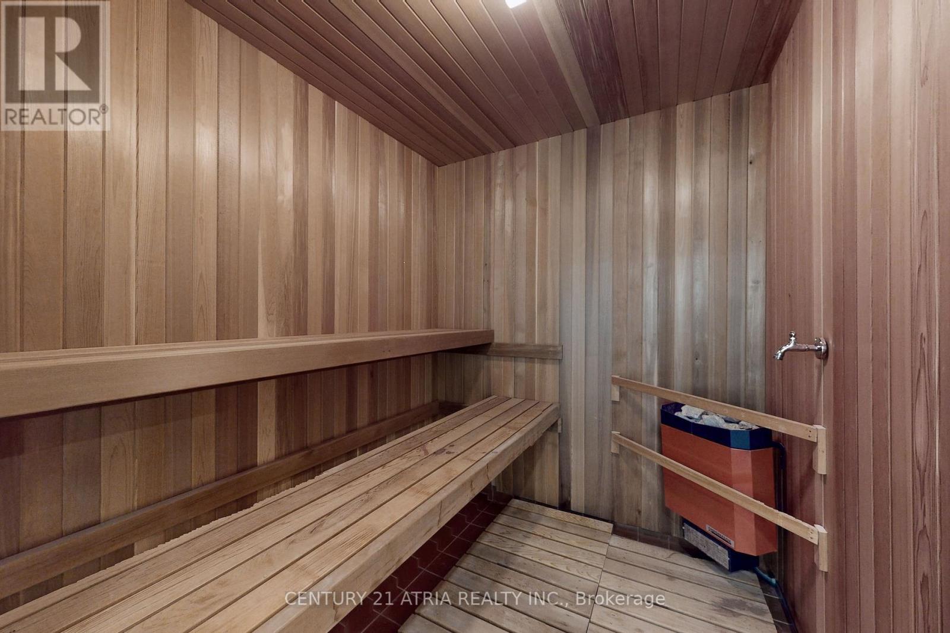225 Dunview Avenue Toronto, Ontario M2N 4H9
$3,680,000
Welcome to 225 Dunview Ave, Situated On A Rarely Offered 62.5' x 135' Premium South Exposure Lot In The Highly Desirable Willowdale East Area With Approx. Over 6,000 Sqft Of Total Lux Living Space.*This Stylish Modern Custom Home Features: 4+1 Spacious Bedrooms W/ Ensuites, 6 Washrooms W/ Sauna & Jacuzzi*3 Car Garage*Circular Drive*New Interlock Driveway & Walkway W/ Plenty Of Parking*Marble Foyer*Functional Open Concept Layout W/New Hardwood Floors Thruout*Custom-Designed Chefs Dream Kitchen W/Huge Marble Centre Island*New High-End Appliances*Panelled Gaggenau Fridge, Gas Cook Top, Rangehood*Bosch D/W*B/I Wall Oven*B/I Microwave* Marble Counters/Backsplash* Prof Landscaped Backyard w/ Lush Greenery, Mature Trees & Garden*New Fence*Sprinkler System*New Electrical Panel and Wiring Thruout Entire Home (2022)*2 Skylites*2 Laundry*Beautiful Staircases*Potlights*Sep Entrance(Bsmt to Garage)*Wet Bar*Custom B/I Shelving/Closets*High Quality European Marble/Vanities*Large Mudroom* **** EXTRAS **** *Office W/Bay O/L Backyard Patio/Garden*Earl Haig Secondary School District*Amazing Location - Steps To All Amenities: TTC, Top-Ranking Schools, Parks, Bayview Village, Empress Walk, 401, Subway, Shops And Restaurants.*See 3D Virtual Tour* (id:24801)
Property Details
| MLS® Number | C8399996 |
| Property Type | Single Family |
| Community Name | Willowdale East |
| ParkingSpaceTotal | 11 |
Building
| BathroomTotal | 6 |
| BedroomsAboveGround | 4 |
| BedroomsBelowGround | 1 |
| BedroomsTotal | 5 |
| Appliances | Central Vacuum, Dishwasher, Microwave, Oven, Range, Refrigerator |
| BasementDevelopment | Finished |
| BasementFeatures | Separate Entrance |
| BasementType | N/a (finished) |
| ConstructionStyleAttachment | Detached |
| CoolingType | Central Air Conditioning |
| ExteriorFinish | Brick |
| FireplacePresent | Yes |
| FlooringType | Hardwood |
| FoundationType | Concrete |
| HalfBathTotal | 1 |
| HeatingFuel | Natural Gas |
| HeatingType | Forced Air |
| StoriesTotal | 2 |
| SizeInterior | 3499.9705 - 4999.958 Sqft |
| Type | House |
| UtilityWater | Municipal Water |
Parking
| Attached Garage |
Land
| Acreage | No |
| Sewer | Sanitary Sewer |
| SizeDepth | 135 Ft |
| SizeFrontage | 62 Ft ,6 In |
| SizeIrregular | 62.5 X 135 Ft |
| SizeTotalText | 62.5 X 135 Ft |
Rooms
| Level | Type | Length | Width | Dimensions |
|---|---|---|---|---|
| Second Level | Primary Bedroom | 6.4 m | 5.5 m | 6.4 m x 5.5 m |
| Second Level | Bedroom 2 | 4.7 m | 3.8 m | 4.7 m x 3.8 m |
| Second Level | Bedroom 3 | 4.2 m | 3.6 m | 4.2 m x 3.6 m |
| Second Level | Bedroom 4 | 3.8 m | 3.2 m | 3.8 m x 3.2 m |
| Basement | Bedroom 5 | 6.5 m | 5.6 m | 6.5 m x 5.6 m |
| Basement | Recreational, Games Room | 8.6 m | 4.2 m | 8.6 m x 4.2 m |
| Basement | Games Room | 6 m | 4 m | 6 m x 4 m |
| Ground Level | Living Room | 9.6 m | 3.6 m | 9.6 m x 3.6 m |
| Ground Level | Dining Room | 9.6 m | 3.6 m | 9.6 m x 3.6 m |
| Ground Level | Kitchen | 8.6 m | 4.3 m | 8.6 m x 4.3 m |
| Ground Level | Family Room | 4.5 m | 4.4 m | 4.5 m x 4.4 m |
| Ground Level | Library | 5 m | 4.5 m | 5 m x 4.5 m |
Interested?
Contact us for more information
Danny Lam
Salesperson
C200-1550 Sixteenth Ave Bldg C South
Richmond Hill, Ontario L4B 3K9


