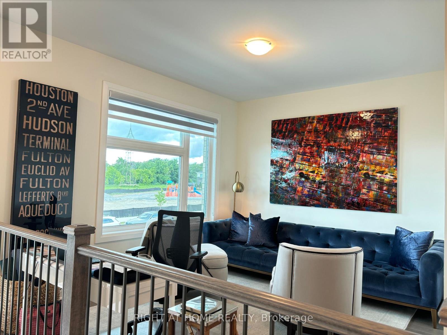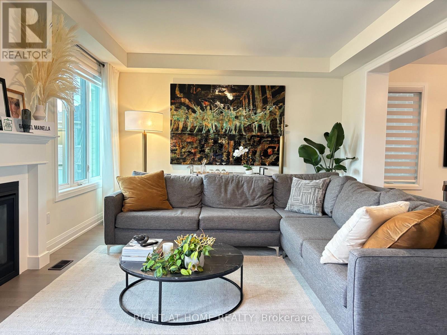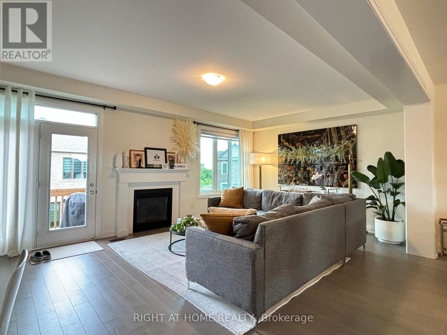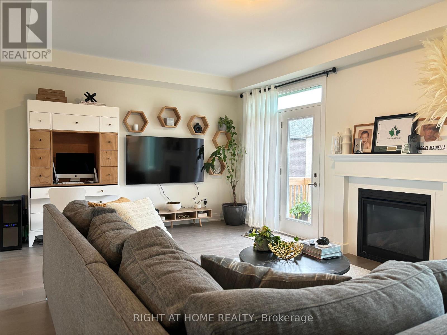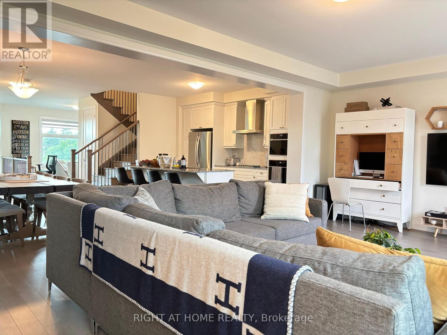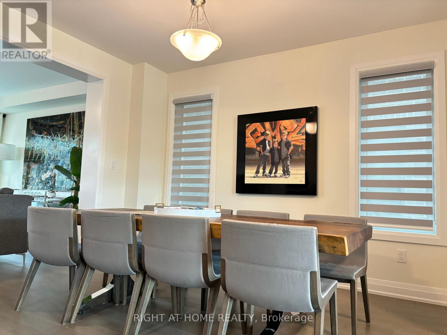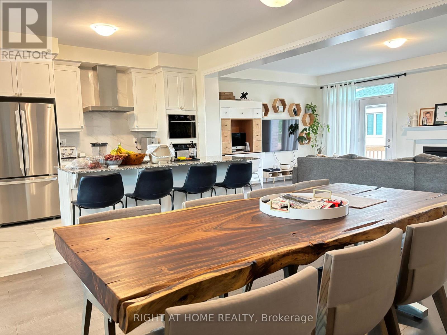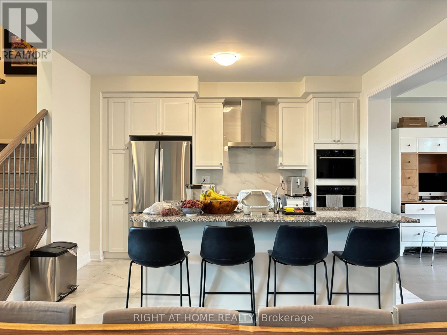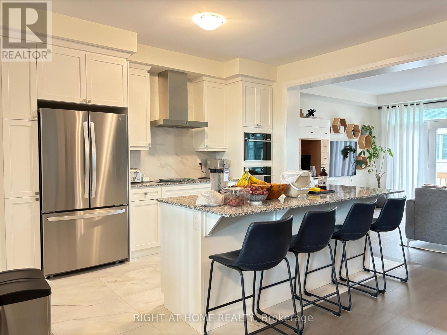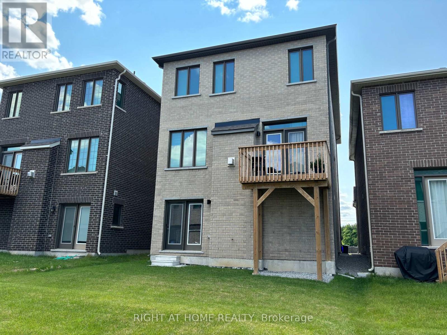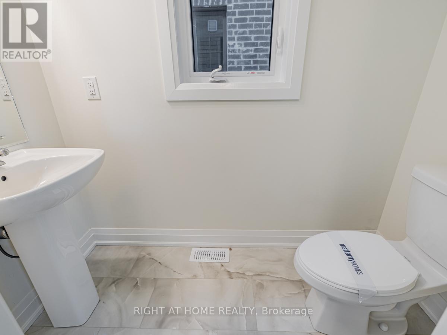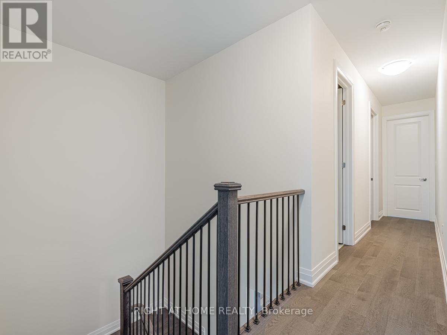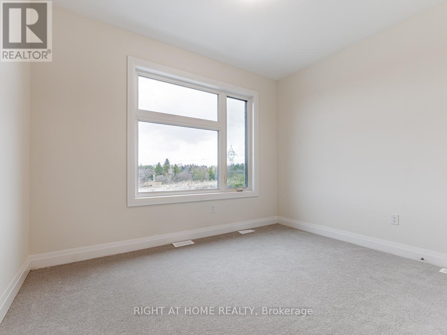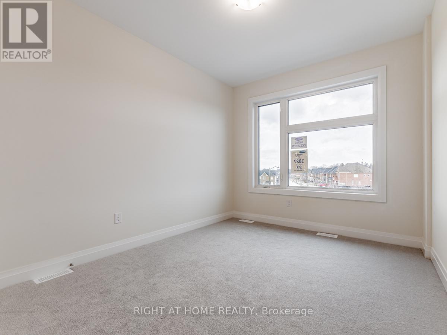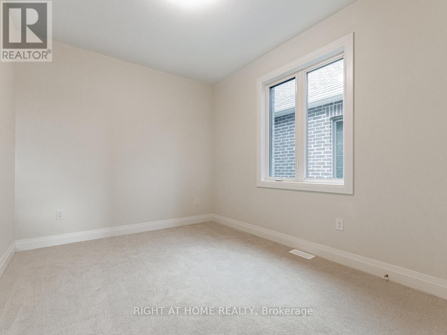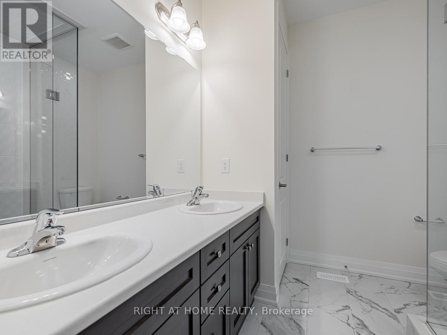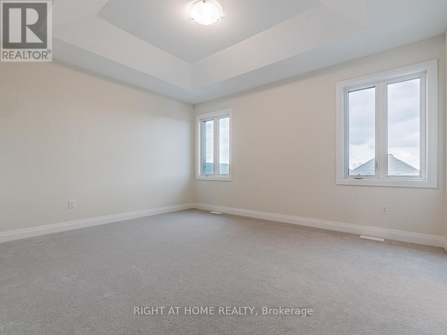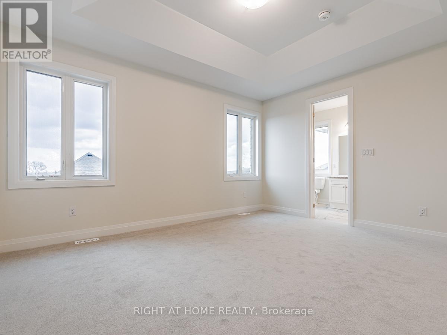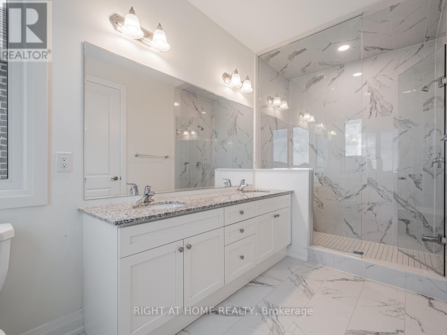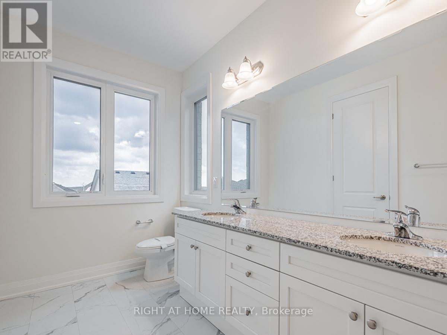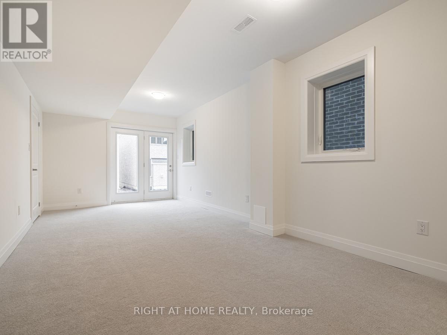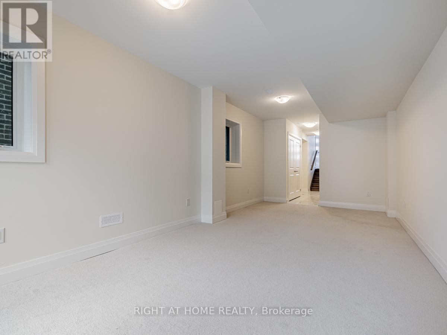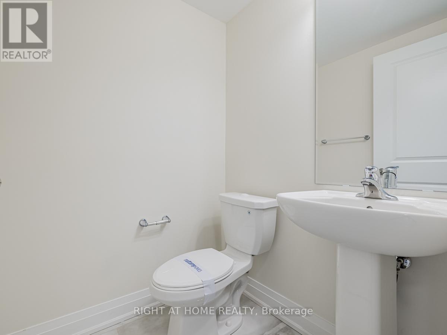225 Beaverbrae Drive Markham, Ontario L6C 3K5
4 Bedroom
4 Bathroom
2,500 - 3,000 ft2
Fireplace
Heat Pump, Not Known
$4,380 Monthly
Two-year new detached home by Mattamy, facing park, with a tandem 2-car garage. Open concept, 9' ceiling on all floors. Light-filled living room O/L park, large family room with fireplace & W/O to deck, modern kitchen with centre island/quartz counter/built-In steel stainless appliances. Spacious primary bedroom with ensuite, laundry room on 2nd floor. Professionally finished W/O basement with washroom and closet. Minutes to HWY 404/Costco/community centre/school/library. (id:24801)
Property Details
| MLS® Number | N12373518 |
| Property Type | Single Family |
| Community Name | Victoria Square |
| Equipment Type | Water Heater |
| Parking Space Total | 4 |
| Rental Equipment Type | Water Heater |
Building
| Bathroom Total | 4 |
| Bedrooms Above Ground | 4 |
| Bedrooms Total | 4 |
| Age | 0 To 5 Years |
| Appliances | Blinds, Cooktop, Dishwasher, Dryer, Microwave, Oven, Hood Fan, Washer, Refrigerator |
| Basement Development | Finished |
| Basement Features | Walk Out |
| Basement Type | N/a (finished) |
| Construction Style Attachment | Detached |
| Exterior Finish | Brick, Stone |
| Fireplace Present | Yes |
| Flooring Type | Hardwood, Carpeted |
| Foundation Type | Concrete |
| Half Bath Total | 2 |
| Heating Fuel | Electric |
| Heating Type | Heat Pump, Not Known |
| Stories Total | 2 |
| Size Interior | 2,500 - 3,000 Ft2 |
| Type | House |
| Utility Water | Municipal Water |
Parking
| Garage |
Land
| Acreage | No |
| Sewer | Sanitary Sewer |
Rooms
| Level | Type | Length | Width | Dimensions |
|---|---|---|---|---|
| Second Level | Primary Bedroom | 4.66 m | 3.96 m | 4.66 m x 3.96 m |
| Second Level | Bedroom 2 | 3.38 m | 2.93 m | 3.38 m x 2.93 m |
| Second Level | Bedroom 3 | 3.66 m | 2.77 m | 3.66 m x 2.77 m |
| Second Level | Bedroom 4 | 3.66 m | 2.96 m | 3.66 m x 2.96 m |
| Basement | Recreational, Games Room | 6.98 m | 3.35 m | 6.98 m x 3.35 m |
| Main Level | Living Room | 3.84 m | 3.54 m | 3.84 m x 3.54 m |
| Main Level | Dining Room | 4.02 m | 3.66 m | 4.02 m x 3.66 m |
| Main Level | Family Room | 6.7 m | 4.05 m | 6.7 m x 4.05 m |
| Main Level | Kitchen | 4.02 m | 3.05 m | 4.02 m x 3.05 m |
Contact Us
Contact us for more information
Penny Li
Broker
Right At Home Realty
(416) 391-3232
(416) 391-0319
www.rightathomerealty.com/



