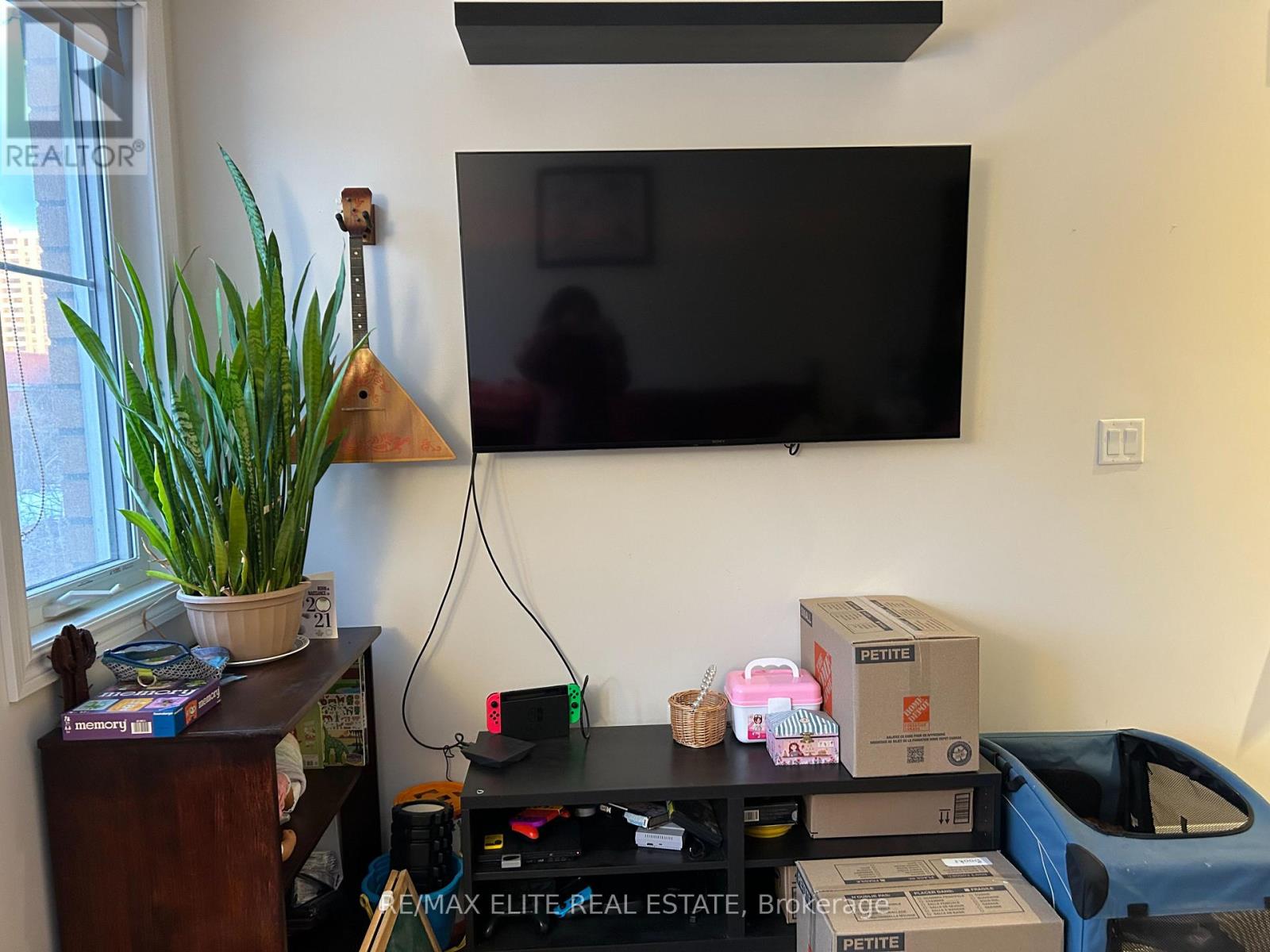225 - 380 Hopewell Avenue Toronto, Ontario M6E 2S2
$2,900 Monthly
Conveniently Located, Partly Furnished Spacious Townhouse, Approx. 1187 Sq. Ft, 2 Beds, 2 Baths, 1 den With Private Rooftop Terrace. Modern, Open Concept With Easy To Maintain Laminate Floors. Mins To Ttc, Allen Expressway , Shopping And Dining On Eglinton Ave.,Includes Parking And Locker.Landlord requires detailed credit report with score from Equifax.ca, ID's, job letter, latest 3 paysubs, landlord ref if any . other requirements to be discussed. Unit will be repainted and professsionally cleaned.Heat,hydro, tenant iiability insurance extra in tenant's account **** EXTRAS **** Stainless Steel Fridge, Stove, Dishwasher, Built In Microwave Vent. White Washer/Dryer. Existing window coverings and ELFS. (id:24801)
Property Details
| MLS® Number | W11930784 |
| Property Type | Single Family |
| Community Name | Briar Hill-Belgravia |
| Community Features | Pet Restrictions |
| Parking Space Total | 1 |
Building
| Bathroom Total | 2 |
| Bedrooms Above Ground | 2 |
| Bedrooms Total | 2 |
| Amenities | Storage - Locker |
| Cooling Type | Central Air Conditioning |
| Exterior Finish | Brick |
| Flooring Type | Ceramic, Laminate |
| Half Bath Total | 1 |
| Heating Fuel | Natural Gas |
| Heating Type | Forced Air |
| Stories Total | 3 |
| Size Interior | 1,000 - 1,199 Ft2 |
| Type | Row / Townhouse |
Parking
| Underground |
Land
| Acreage | No |
Rooms
| Level | Type | Length | Width | Dimensions |
|---|---|---|---|---|
| Second Level | Primary Bedroom | 3.94 m | 3.6 m | 3.94 m x 3.6 m |
| Second Level | Bedroom 2 | 2.9 m | 3.59 m | 2.9 m x 3.59 m |
| Third Level | Den | 1.8 m | 2.07 m | 1.8 m x 2.07 m |
| Main Level | Kitchen | 4.42 m | 2.45 m | 4.42 m x 2.45 m |
| Main Level | Dining Room | 4.42 m | 2.45 m | 4.42 m x 2.45 m |
| Main Level | Living Room | 3.57 m | 3.02 m | 3.57 m x 3.02 m |
Contact Us
Contact us for more information
Yvonne Mary Chang
Broker
4 Banff Rd #5
Uxbridge, Ontario L9P 1S9
(905) 852-5145
(905) 248-5288
HTTP://www.comflex.ca












