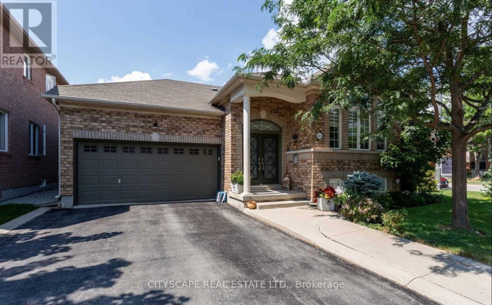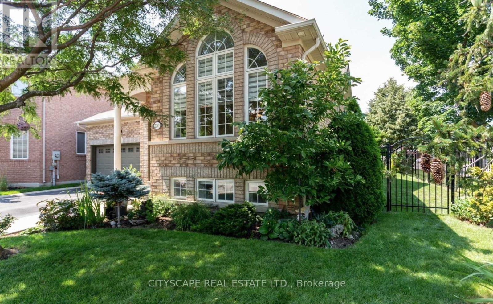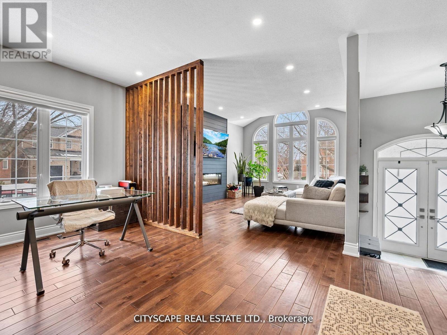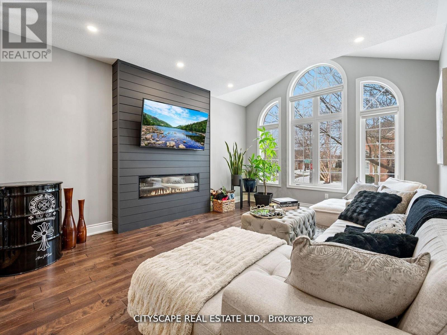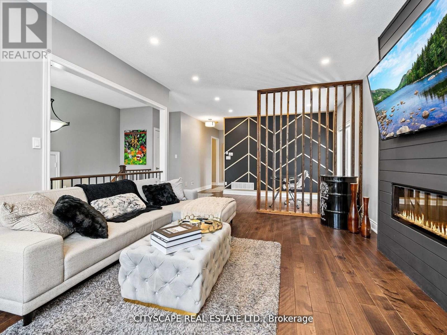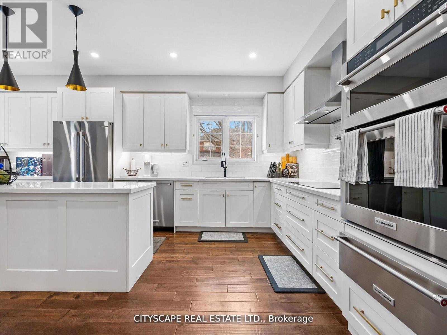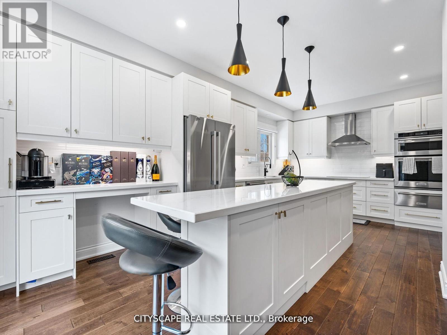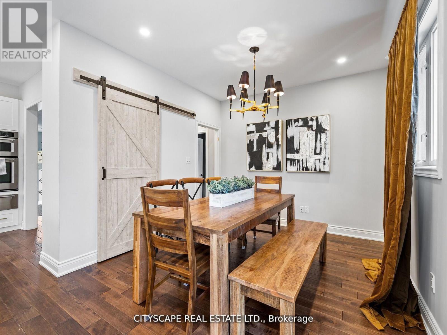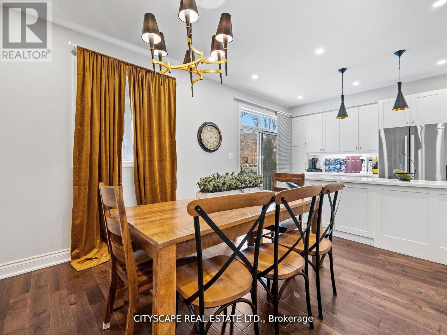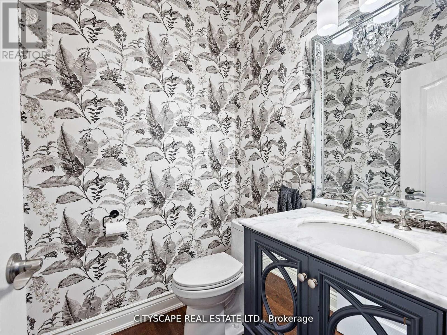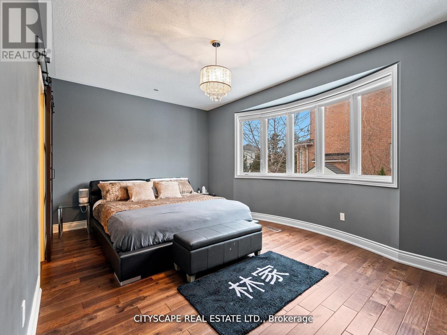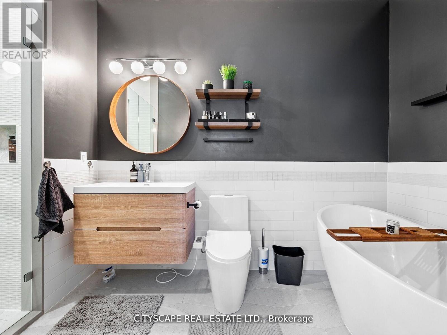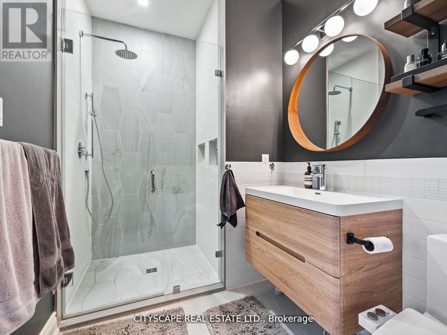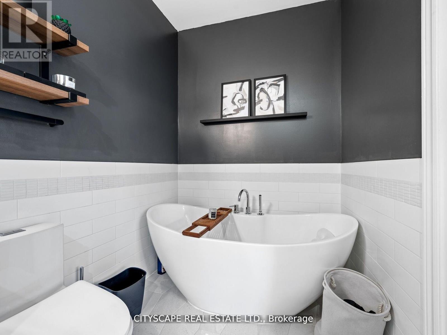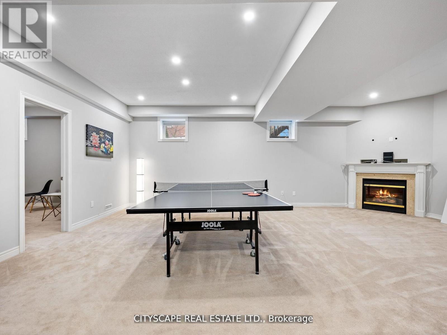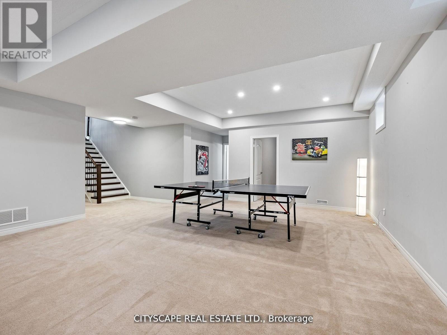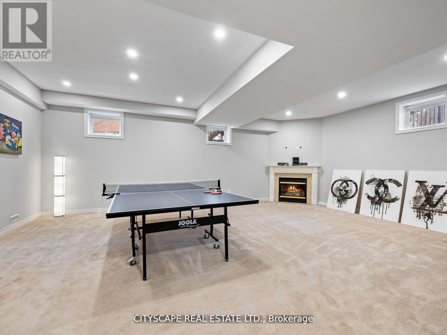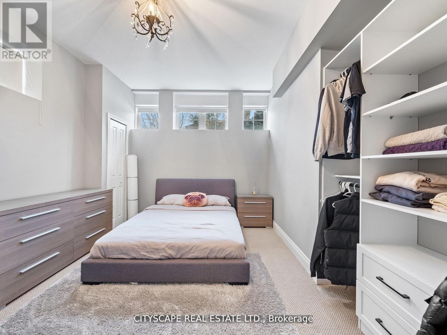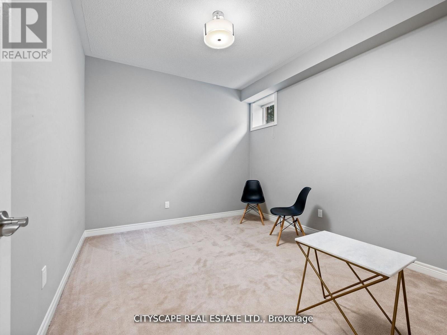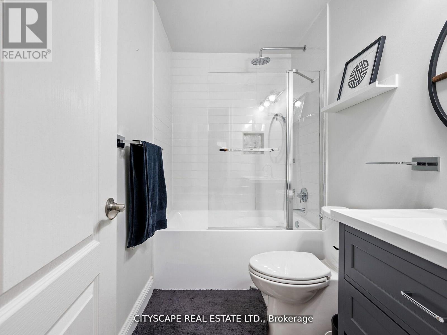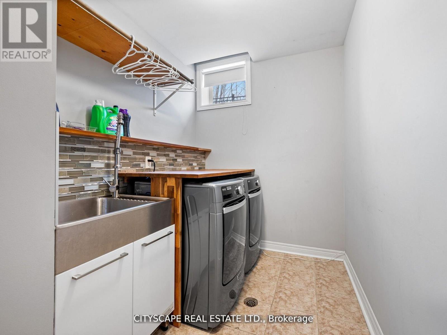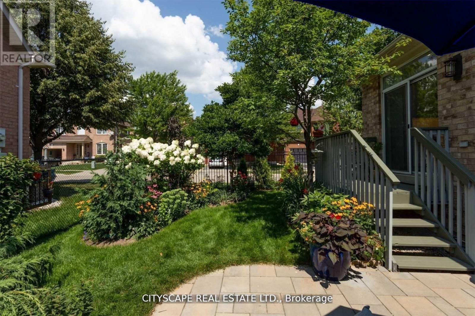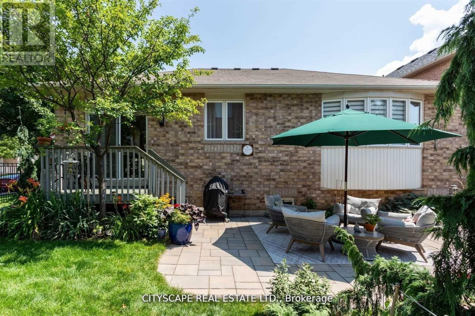2241 Lyness Avenue Oakville, Ontario L6M 5C2
$1,399,900
Stunning Raised Bungalow on a Premium Corner Lot! This beautifully renovated raised bungalow with 9-ft ceilings and has been meticulously updated over the past five years. Situated on a premium corner lot, it features breathtaking perennial gardens enclosed by an elegant iron fence. Double front doors into a spacious living and dining area, perfect for entertaining. The modern, fully renovated kitchen showcases top-of-the-line appliances, an extended island, and sleek finishes. One bedroom is currently used as a dining room but can easily be converted back. The luxurious primary suite includes a spa-like ensuite and a custom built walk-in closet. The fully finished basement, also with 9-ft ceilings, provides ample recreational space for relaxation or entertainment. Additional legal 40amp outlet installed in garage for electric car charger. This home has been impeccably maintained and is move-in ready for the next family to enjoy. (id:24801)
Property Details
| MLS® Number | W12399268 |
| Property Type | Single Family |
| Community Name | 1000 - BC Bronte Creek |
| Parking Space Total | 4 |
Building
| Bathroom Total | 3 |
| Bedrooms Above Ground | 3 |
| Bedrooms Total | 3 |
| Amenities | Fireplace(s) |
| Appliances | Garage Door Opener Remote(s), Oven - Built-in, Central Vacuum, Water Heater, Cooktop, Microwave, Oven, Refrigerator |
| Architectural Style | Raised Bungalow |
| Basement Development | Finished |
| Basement Type | N/a (finished) |
| Construction Style Attachment | Detached |
| Cooling Type | Central Air Conditioning |
| Exterior Finish | Brick |
| Fireplace Present | Yes |
| Flooring Type | Hardwood, Carpeted |
| Half Bath Total | 1 |
| Heating Fuel | Natural Gas |
| Heating Type | Forced Air |
| Stories Total | 1 |
| Size Interior | 1,100 - 1,500 Ft2 |
| Type | House |
| Utility Water | Municipal Water |
Parking
| Attached Garage | |
| Garage | |
| Inside Entry |
Land
| Acreage | No |
| Sewer | Sanitary Sewer |
| Size Depth | 80 Ft ,4 In |
| Size Frontage | 45 Ft ,10 In |
| Size Irregular | 45.9 X 80.4 Ft |
| Size Total Text | 45.9 X 80.4 Ft |
Rooms
| Level | Type | Length | Width | Dimensions |
|---|---|---|---|---|
| Lower Level | Bedroom 3 | 4.35 m | 3.68 m | 4.35 m x 3.68 m |
| Lower Level | Bedroom 4 | 3.45 m | 3.18 m | 3.45 m x 3.18 m |
| Lower Level | Recreational, Games Room | 7.45 m | 5.4 m | 7.45 m x 5.4 m |
| Main Level | Living Room | 7.35 m | 3.92 m | 7.35 m x 3.92 m |
| Main Level | Dining Room | 7.35 m | 3.92 m | 7.35 m x 3.92 m |
| Main Level | Kitchen | 6.35 m | 3.35 m | 6.35 m x 3.35 m |
| Main Level | Primary Bedroom | 5.25 m | 3.7 m | 5.25 m x 3.7 m |
Contact Us
Contact us for more information
Michael Hanjie Lin
Salesperson
885 Plymouth Dr #2
Mississauga, Ontario L5V 0B5
(905) 241-2222
(905) 241-3333


