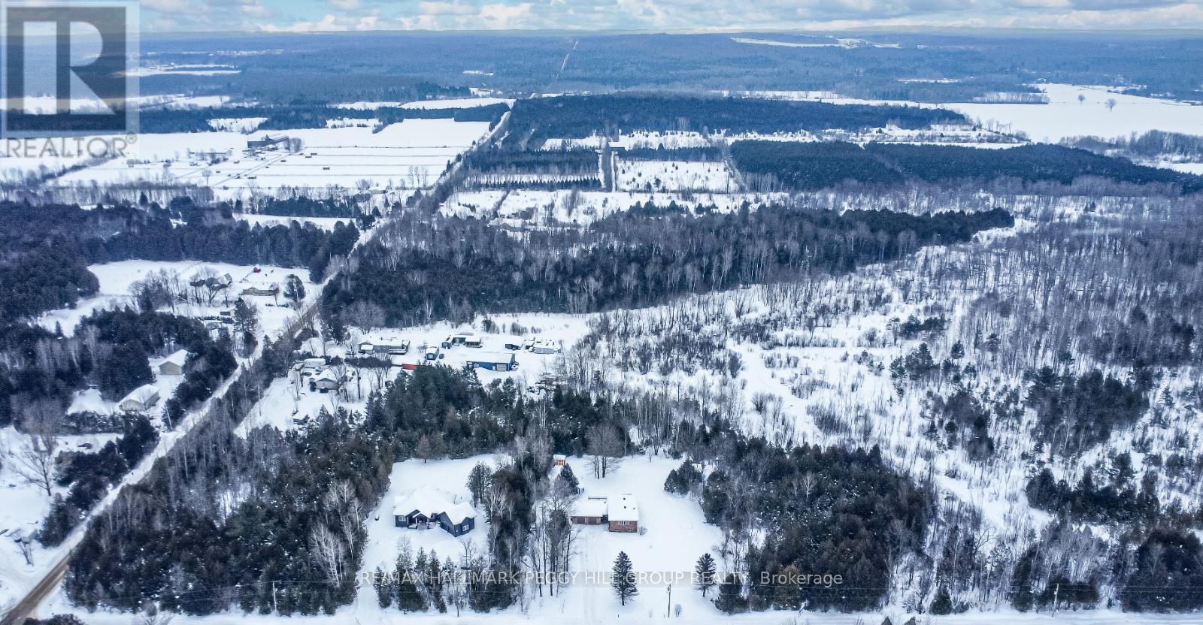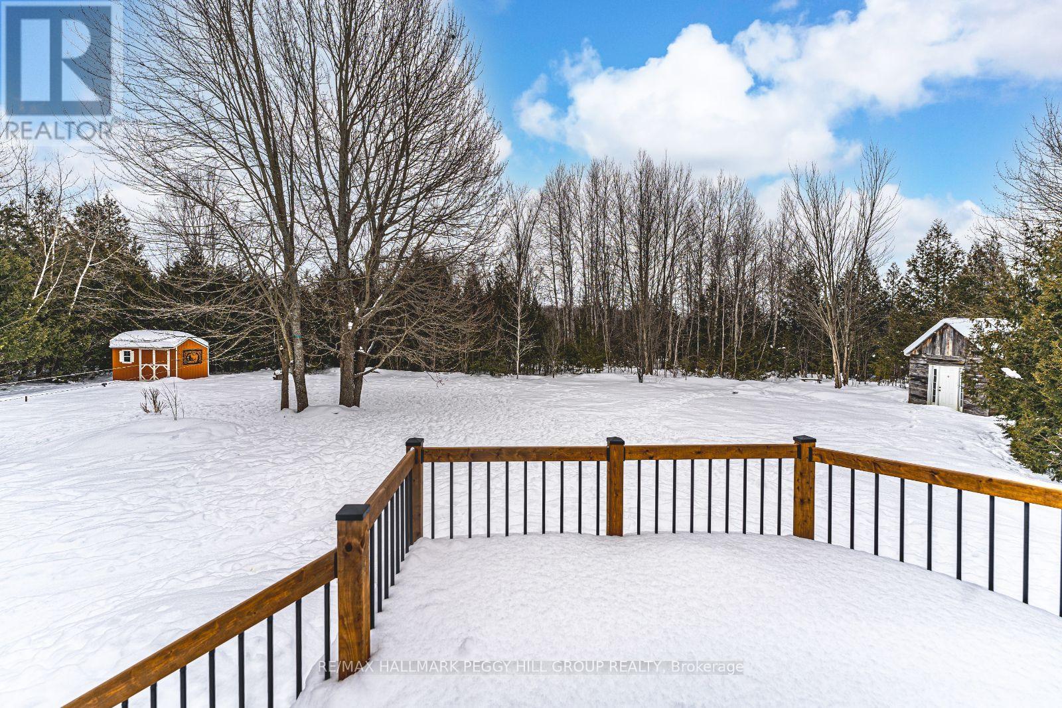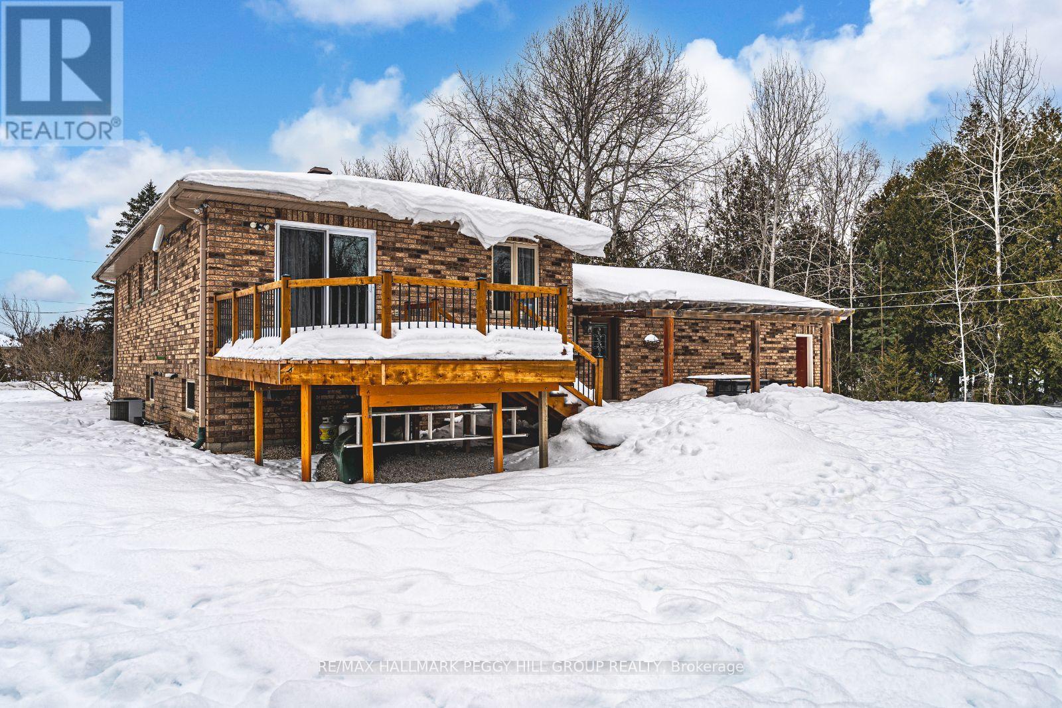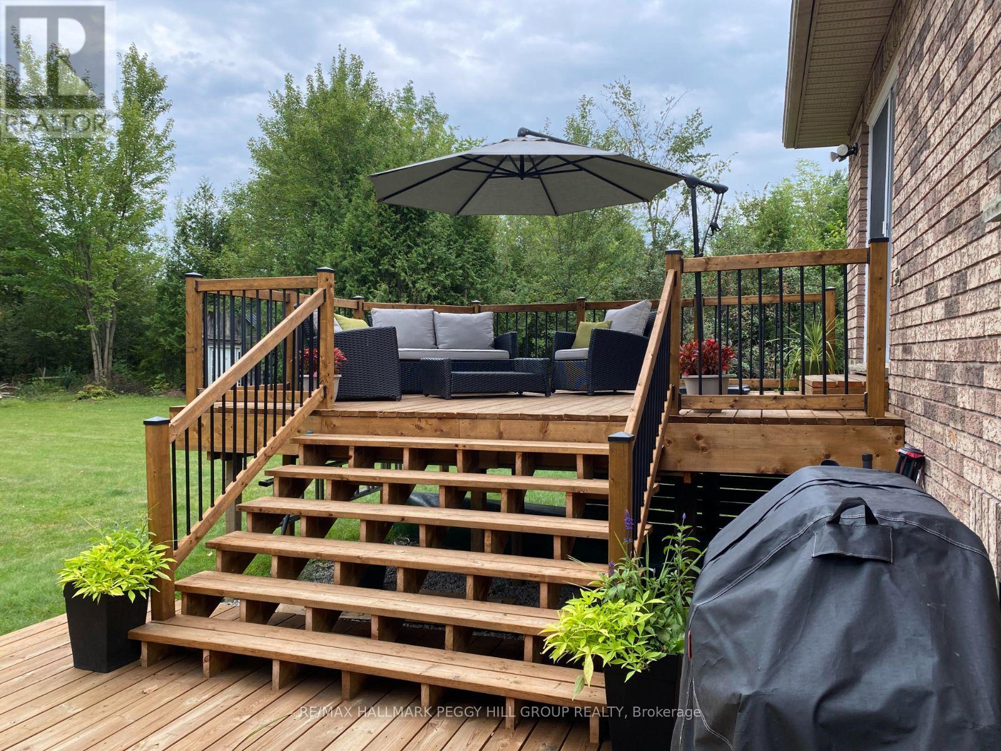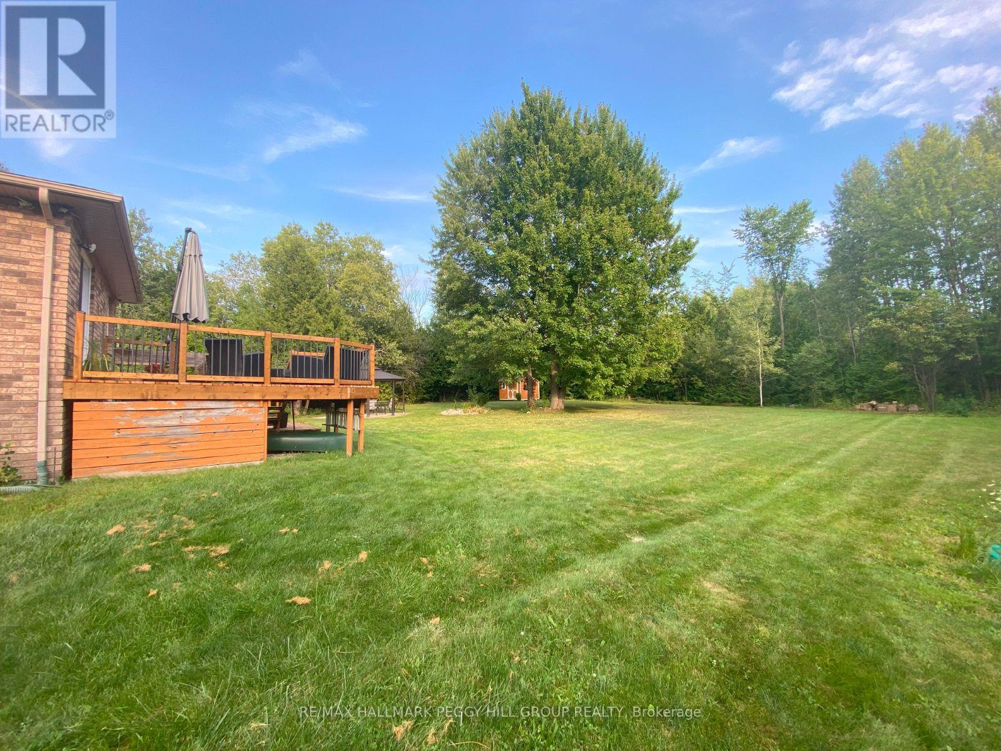2241 Foxmead Road Oro-Medonte, Ontario L0K 1E0
$875,000
TURN-KEY ALL-BRICK BUNGALOW NESTLED ON A TRANQUIL 1-ACRE LOT! Peacefully set on a sprawling 1-acre lot surrounded by mature trees, this beautifully maintained all-brick-raised bungalow offers exceptional privacy. Fantastic curb appeal is highlighted by landscaped front garden beds and a paved driveway with 12 parking spaces leading to an attached double garage with storage shelving and a workbench. Step inside to nearly 2,100 sq ft of finished living space, where an open-concept dining and living area flows seamlessly into the stylish kitchen, featuring dark cabinetry, a modern tiled backsplash, and stainless steel appliances. A walkout leads to an incredible backyard oasis, complete with a spacious multi-tiered deck, pergola-covered lower deck, patio area, two sheds, and a gazebo, ideal for entertaining or unwinding in nature. Additional outdoor highlights include a small pond, a fire pit area, garden beds, a clothesline, and a hot tub pad with an electrical hookup. The main level features a spacious primary bedroom with a walk-in closet, a 3-piece ensuite, and a convenient laundry room with storage cabinets, a laundry sink, garage access, and a walkout. The bright, finished basement extends the living space with a large rec room featuring a cozy propane fireplace, two additional bedrooms, a 3-piece bathroom, and storage. This home is packed with upgrades, including app-synced perimeter security cameras, smart outdoor lighting, Bell high-speed internet, newer shingles, a newer hot water tank, a water filtration system, a UV filter and a water softener. Ideally located just 10 minutes from Coldwater and 15 minutes from Orillias west-end amenities, including Costco, Home Depot, and grocery stores. This exceptional turn-key property offers space, privacy, and modern conveniences! (id:24801)
Property Details
| MLS® Number | S11949385 |
| Property Type | Single Family |
| Community Name | Rural Oro-Medonte |
| Features | Flat Site, Dry |
| Parking Space Total | 14 |
| Structure | Deck, Patio(s), Shed |
Building
| Bathroom Total | 3 |
| Bedrooms Above Ground | 2 |
| Bedrooms Below Ground | 2 |
| Bedrooms Total | 4 |
| Amenities | Fireplace(s) |
| Appliances | Garage Door Opener Remote(s), Dishwasher, Dryer, Refrigerator, Stove, Washer |
| Architectural Style | Raised Bungalow |
| Basement Development | Finished |
| Basement Type | Full (finished) |
| Construction Style Attachment | Detached |
| Cooling Type | Central Air Conditioning |
| Exterior Finish | Brick |
| Fireplace Present | Yes |
| Fireplace Total | 1 |
| Foundation Type | Poured Concrete |
| Heating Fuel | Propane |
| Heating Type | Forced Air |
| Stories Total | 1 |
| Size Interior | 1,100 - 1,500 Ft2 |
| Type | House |
| Utility Water | Drilled Well |
Parking
| Attached Garage |
Land
| Acreage | No |
| Sewer | Septic System |
| Size Depth | 265 Ft ,8 In |
| Size Frontage | 164 Ft |
| Size Irregular | 164 X 265.7 Ft ; 1 Acre |
| Size Total Text | 164 X 265.7 Ft ; 1 Acre|1/2 - 1.99 Acres |
| Zoning Description | A/ru |
Rooms
| Level | Type | Length | Width | Dimensions |
|---|---|---|---|---|
| Basement | Other | 2.11 m | 2.03 m | 2.11 m x 2.03 m |
| Basement | Recreational, Games Room | 5.66 m | 6.63 m | 5.66 m x 6.63 m |
| Basement | Bedroom 3 | 4.37 m | 2.87 m | 4.37 m x 2.87 m |
| Basement | Bedroom 4 | 4.34 m | 3.4 m | 4.34 m x 3.4 m |
| Main Level | Kitchen | 3.28 m | 2.62 m | 3.28 m x 2.62 m |
| Main Level | Dining Room | 2.95 m | 2.62 m | 2.95 m x 2.62 m |
| Main Level | Living Room | 5.56 m | 4.09 m | 5.56 m x 4.09 m |
| Main Level | Primary Bedroom | 3.4 m | 4.72 m | 3.4 m x 4.72 m |
| Main Level | Bedroom 2 | 3.02 m | 3.02 m | 3.02 m x 3.02 m |
| Ground Level | Foyer | 2.41 m | 2.44 m | 2.41 m x 2.44 m |
| Ground Level | Laundry Room | 2.46 m | 3 m | 2.46 m x 3 m |
https://www.realtor.ca/real-estate/27863216/2241-foxmead-road-oro-medonte-rural-oro-medonte
Contact Us
Contact us for more information
Peggy Hill
Broker
peggyhill.com/
374 Huronia Road #101, 106415 & 106419
Barrie, Ontario L4N 8Y9
(705) 739-4455
(866) 919-5276
www.peggyhill.com/
Jason Cameron
Salesperson
374 Huronia Road #101, 106415 & 106419
Barrie, Ontario L4N 8Y9
(705) 739-4455
(866) 919-5276
www.peggyhill.com/



