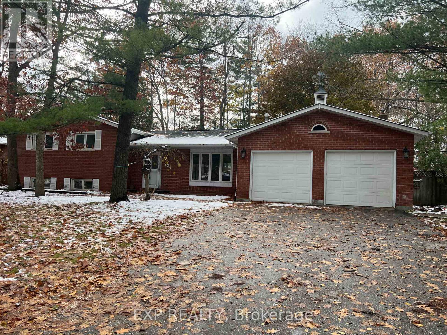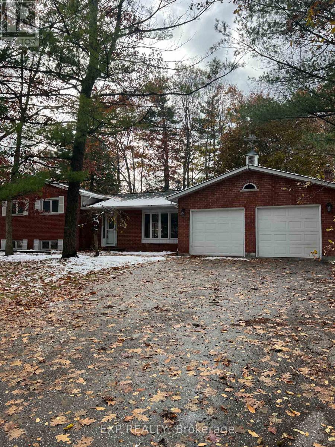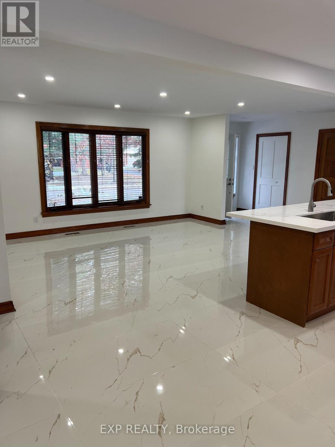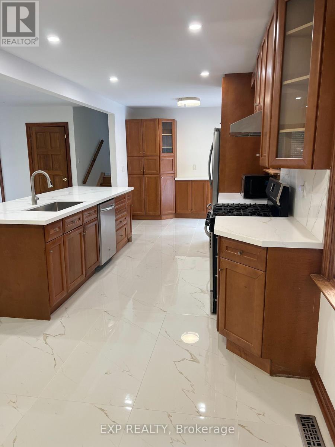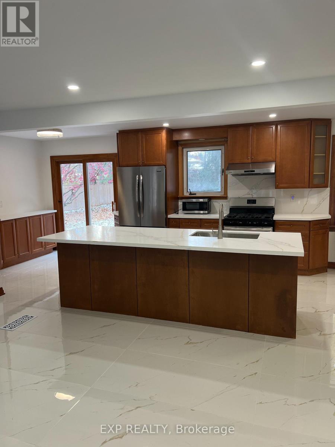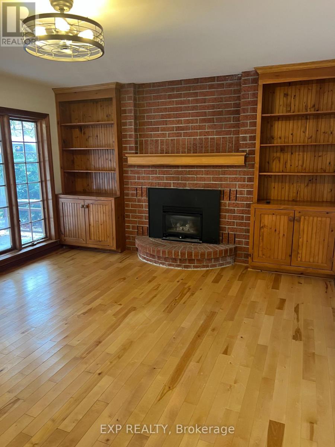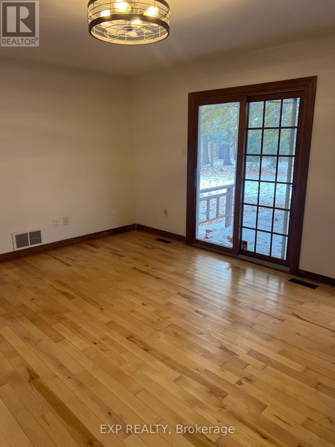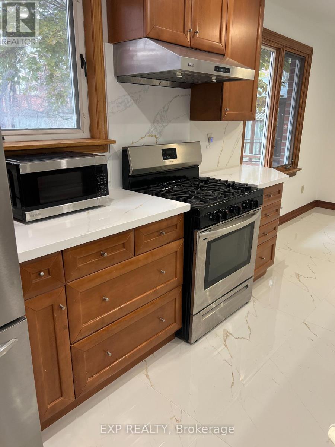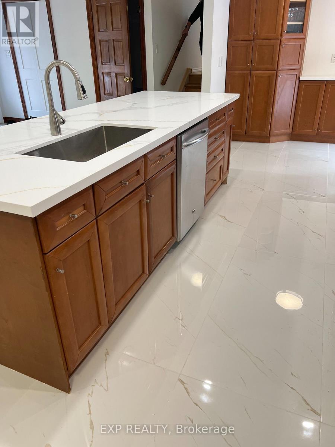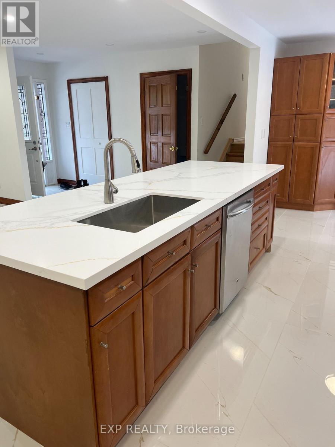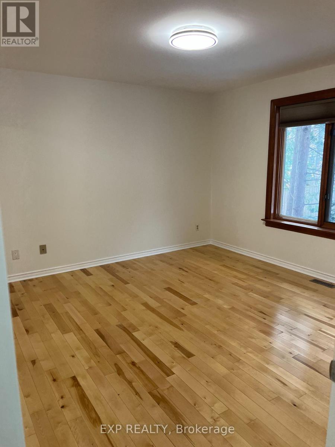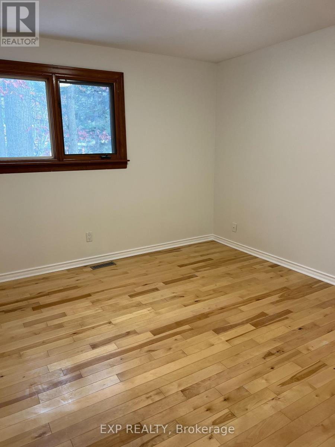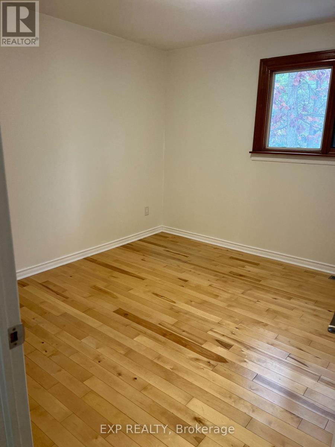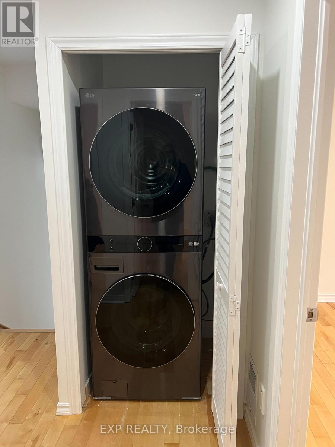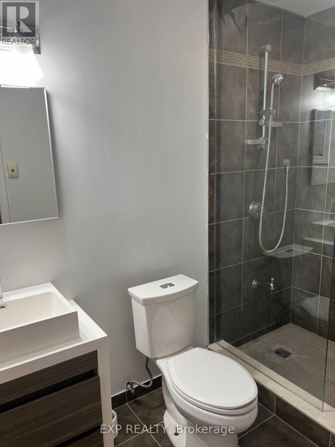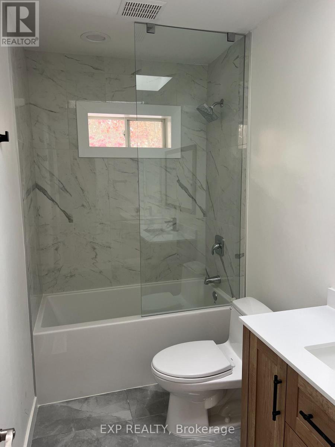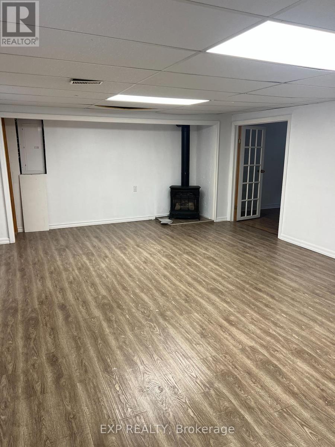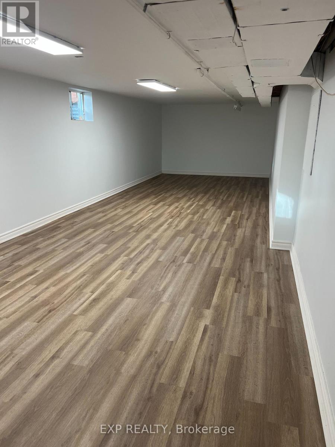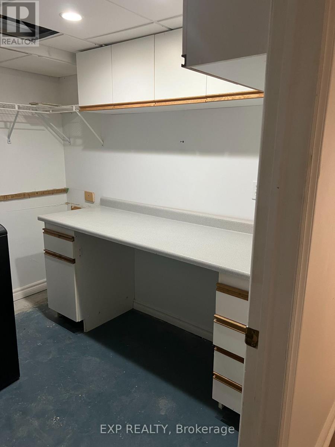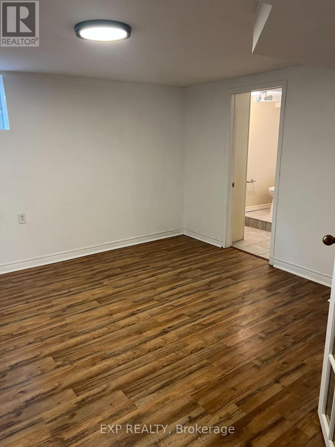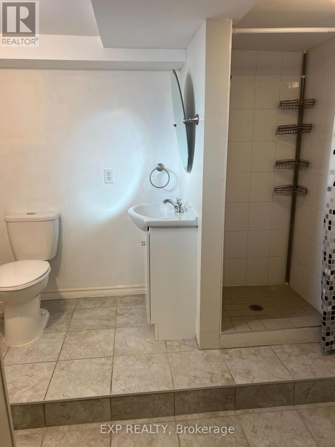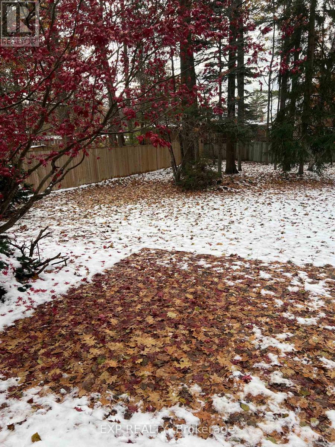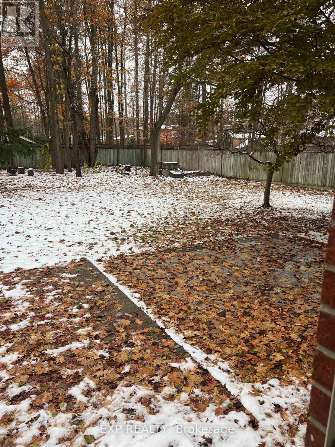224 Park Avenue East Gwillimbury, Ontario L9N 1L9
$4,000 Monthly
Welcome to 224 Park Ave in Holland Landing - where executive comfort meets family-friendly living. Set on a large private lot in a sought-after neighbourhood, this newly renovated home offers style, space & convenience. Enjoy easy access to Hwy 404 (6 min), EG GO Station (12 min) & Newmarket (10 min). Main floor features elegant porcelain tile floors, a bright living room & a separate family room. Upstairs hosts 3 spacious bedrooms, while the fully finished basement includes an additional bedroom & large rec area-perfect for a home office, gym, or guest suite. Private yard ideal for relaxing & entertaining. Close to Park Avenue Public School, ÉÉC Jean-Béliveau, Beechwood Park, Vista Hills Park & local amenities. Bigger than it looks-book your showing today to experience where life can take you! (id:24801)
Property Details
| MLS® Number | N12558368 |
| Property Type | Single Family |
| Community Name | Holland Landing |
| Amenities Near By | Golf Nearby, Public Transit, Schools |
| Community Features | School Bus |
| Features | Level Lot, Irregular Lot Size, Carpet Free, In Suite Laundry, Sump Pump |
| Parking Space Total | 6 |
Building
| Bathroom Total | 3 |
| Bedrooms Above Ground | 3 |
| Bedrooms Below Ground | 1 |
| Bedrooms Total | 4 |
| Age | 31 To 50 Years |
| Amenities | Fireplace(s) |
| Appliances | Dishwasher, Dryer, Microwave, Stove, Washer, Refrigerator |
| Basement Development | Finished |
| Basement Type | Full (finished) |
| Construction Style Attachment | Detached |
| Construction Style Split Level | Sidesplit |
| Cooling Type | Central Air Conditioning |
| Exterior Finish | Brick |
| Fireplace Present | Yes |
| Fireplace Total | 1 |
| Flooring Type | Porcelain Tile, Laminate |
| Foundation Type | Concrete |
| Heating Fuel | Natural Gas |
| Heating Type | Forced Air |
| Size Interior | 1,500 - 2,000 Ft2 |
| Type | House |
| Utility Water | Municipal Water |
Parking
| Attached Garage | |
| Garage |
Land
| Acreage | No |
| Fence Type | Fenced Yard |
| Land Amenities | Golf Nearby, Public Transit, Schools |
| Sewer | Septic System |
| Size Depth | 165 Ft |
| Size Frontage | 110 Ft |
| Size Irregular | 110 X 165 Ft ; Irregular |
| Size Total Text | 110 X 165 Ft ; Irregular |
Rooms
| Level | Type | Length | Width | Dimensions |
|---|---|---|---|---|
| Lower Level | Bedroom 4 | 4.45 m | 3.65 m | 4.45 m x 3.65 m |
| Lower Level | Recreational, Games Room | 7.07 m | 4.26 m | 7.07 m x 4.26 m |
| Lower Level | Other | 7.92 m | 3.81 m | 7.92 m x 3.81 m |
| Main Level | Kitchen | 5.51 m | 3.07 m | 5.51 m x 3.07 m |
| Main Level | Living Room | 4.87 m | 3.84 m | 4.87 m x 3.84 m |
| Main Level | Eating Area | 3.07 m | 2.56 m | 3.07 m x 2.56 m |
| Main Level | Family Room | 4.87 m | 3.68 m | 4.87 m x 3.68 m |
| Upper Level | Primary Bedroom | 3.81 m | 3.9 m | 3.81 m x 3.9 m |
| Upper Level | Bedroom 2 | 3.13 m | 3.38 m | 3.13 m x 3.38 m |
| Upper Level | Bedroom 3 | 3.53 m | 3.07 m | 3.53 m x 3.07 m |
Contact Us
Contact us for more information
Melissa Taylor
Salesperson
4711 Yonge St 10th Flr, 106430
Toronto, Ontario M2N 6K8
(866) 530-7737


