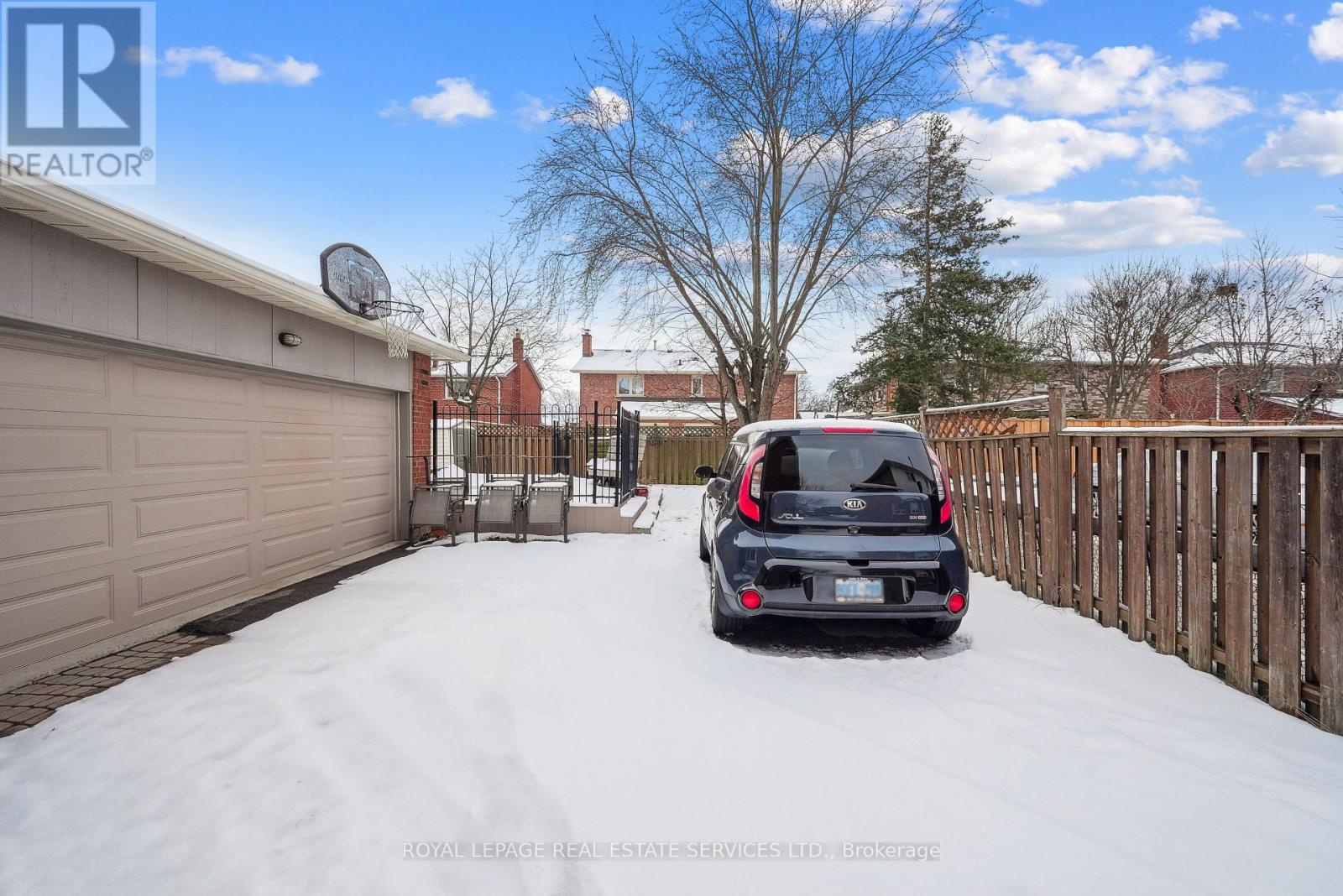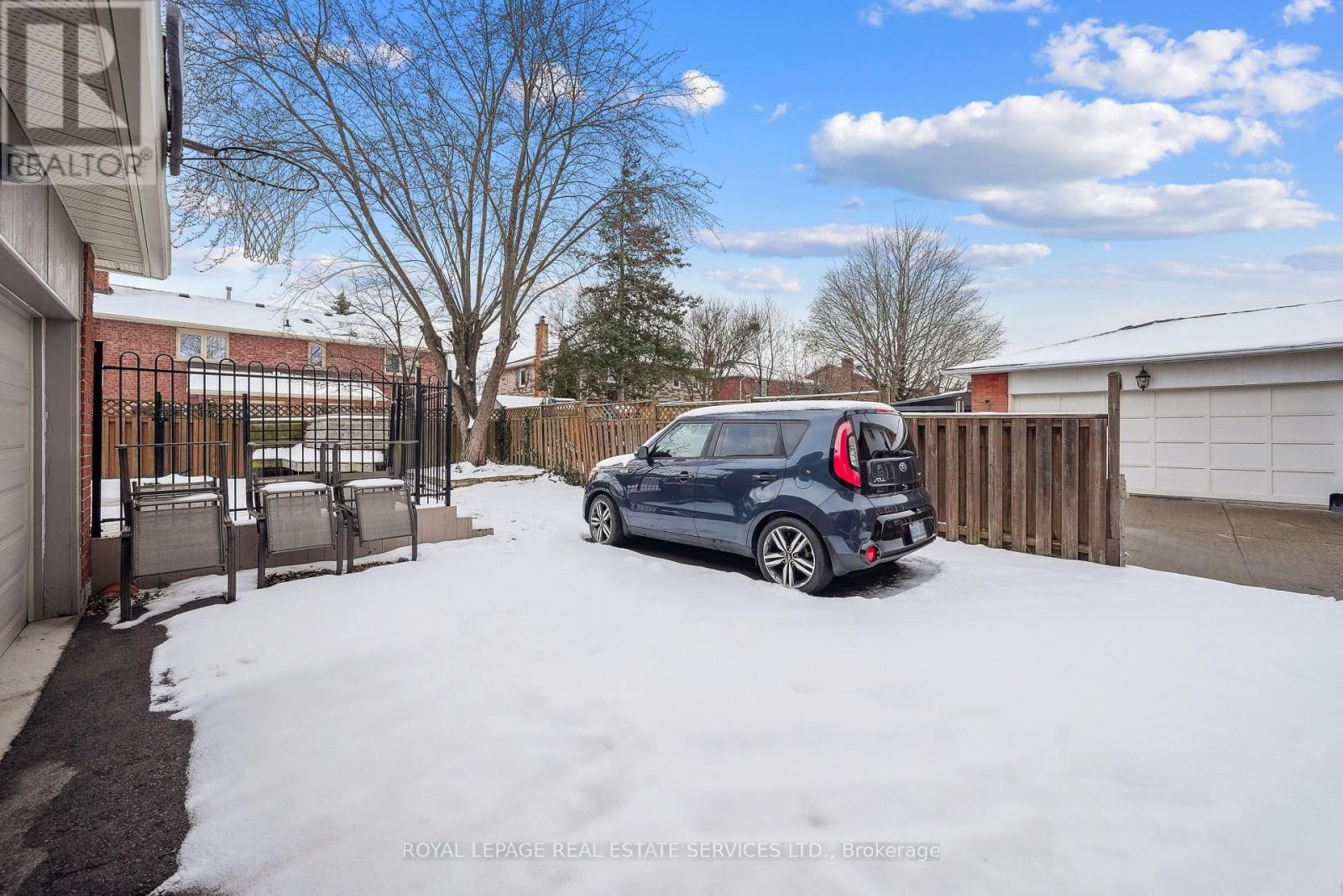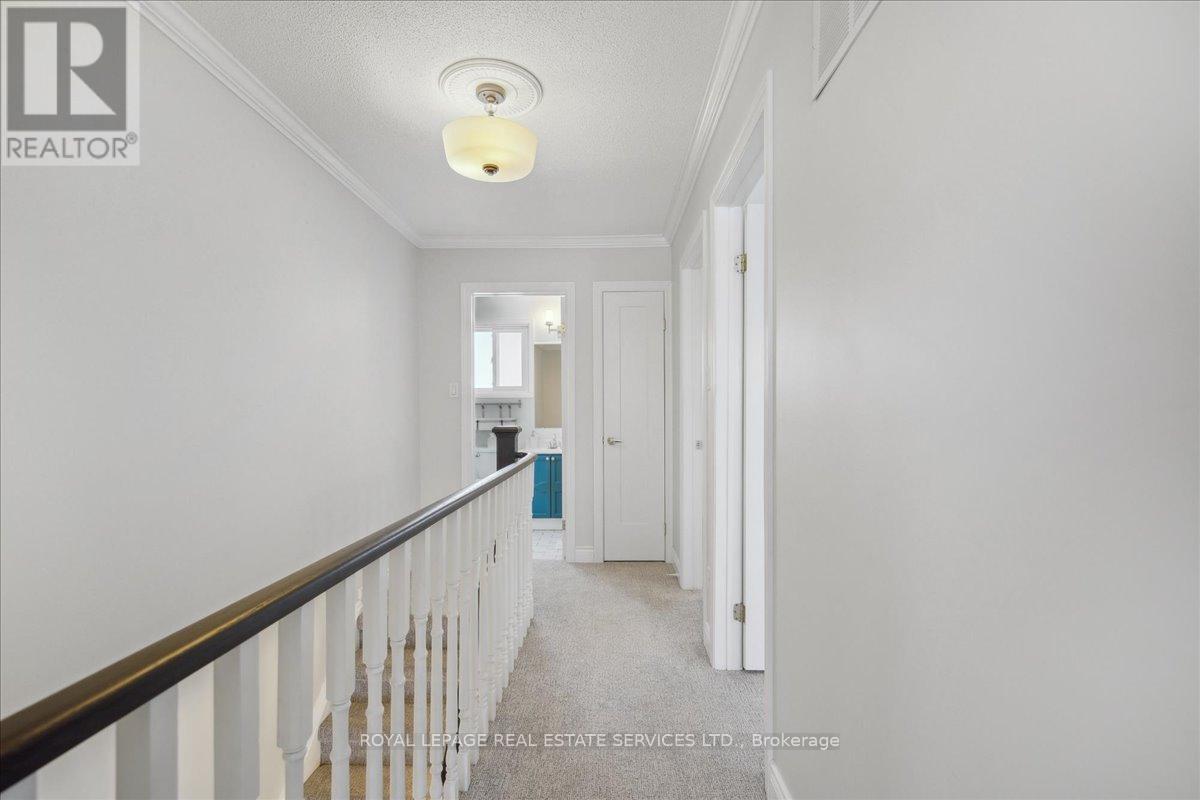224 O'donoghue Avenue Oakville, Ontario L6H 3W6
$1,530,000
Welcome to 224 O'Donoghue Avenue, a beautiful home in the prestigious River Oaks community of Oakville. This home offers parking for up to six vehicles, including a spacious 2-car garage. The main floor features a bright and inviting living room with a cozy wood-burning fireplace, elegant French doors, and floor-to-ceiling windows. The dining room flows seamlessly into the upgraded kitchen, complete with quartz countertops, premium KitchenAid stainless steel appliances, and a walkout to the backyard. Upstairs, the primary suite impresses with a walk-in closet, large sunlit windows, and an upgraded 4-piece ensuite, while two additional bedrooms boast custom closets and share a 3-piece bathroom.The finished basement offers an in-law suite. Close to top schools, parks, and amenities, this home offers luxury and convenience in a coveted neighbourhood. (id:24801)
Property Details
| MLS® Number | W11930961 |
| Property Type | Single Family |
| Community Name | 1015 - RO River Oaks |
| Features | In-law Suite |
| ParkingSpaceTotal | 6 |
| PoolType | Above Ground Pool |
Building
| BathroomTotal | 4 |
| BedroomsAboveGround | 3 |
| BedroomsBelowGround | 1 |
| BedroomsTotal | 4 |
| BasementDevelopment | Finished |
| BasementType | N/a (finished) |
| ConstructionStyleAttachment | Detached |
| CoolingType | Central Air Conditioning |
| ExteriorFinish | Brick |
| FireplacePresent | Yes |
| FoundationType | Concrete |
| HalfBathTotal | 1 |
| HeatingFuel | Natural Gas |
| HeatingType | Forced Air |
| StoriesTotal | 2 |
| SizeInterior | 1499.9875 - 1999.983 Sqft |
| Type | House |
| UtilityWater | Municipal Water |
Parking
| Attached Garage |
Land
| Acreage | No |
| Sewer | Sanitary Sewer |
| SizeDepth | 102 Ft |
| SizeFrontage | 49 Ft ,4 In |
| SizeIrregular | 49.4 X 102 Ft |
| SizeTotalText | 49.4 X 102 Ft |
Rooms
| Level | Type | Length | Width | Dimensions |
|---|---|---|---|---|
| Second Level | Primary Bedroom | 5.49 m | 4.65 m | 5.49 m x 4.65 m |
| Second Level | Bedroom 2 | 3.38 m | 4.6 m | 3.38 m x 4.6 m |
| Second Level | Bedroom 3 | 3.38 m | 3.12 m | 3.38 m x 3.12 m |
| Basement | Recreational, Games Room | 6.83 m | 7.85 m | 6.83 m x 7.85 m |
| Basement | Bedroom | 3.17 m | 3.71 m | 3.17 m x 3.71 m |
| Main Level | Living Room | 3.48 m | 8.46 m | 3.48 m x 8.46 m |
| Main Level | Dining Room | 3.38 m | 3.43 m | 3.38 m x 3.43 m |
| Main Level | Kitchen | 3.58 m | 4.98 m | 3.58 m x 4.98 m |
Interested?
Contact us for more information
Duncan Harvey
Broker
Andrew Mccreery
Broker











































