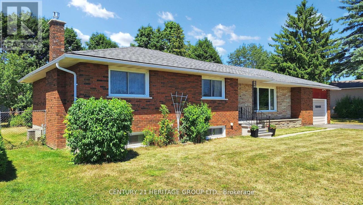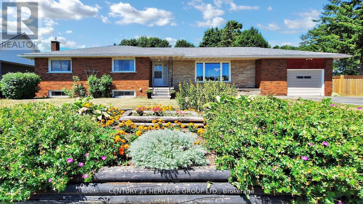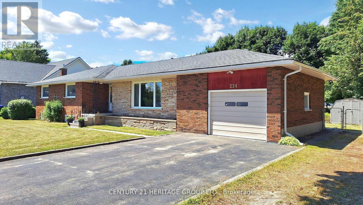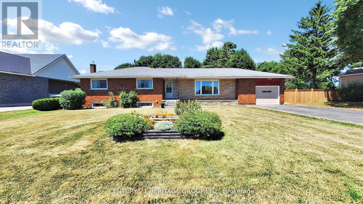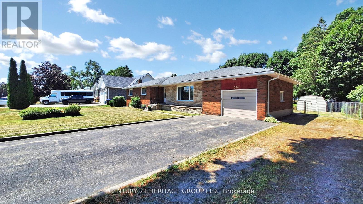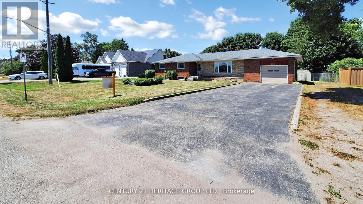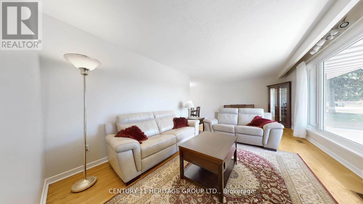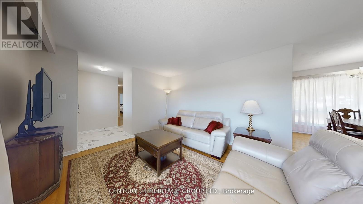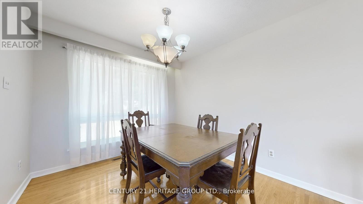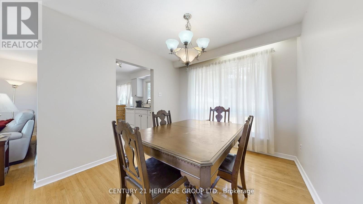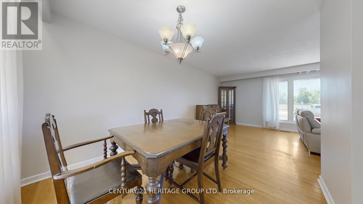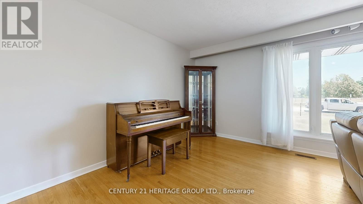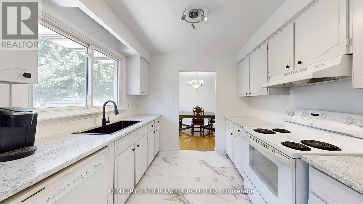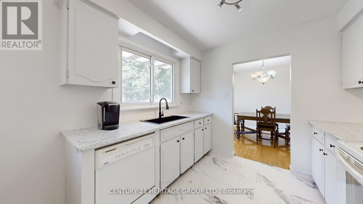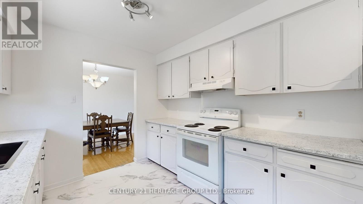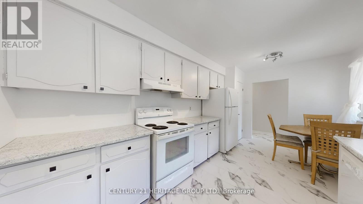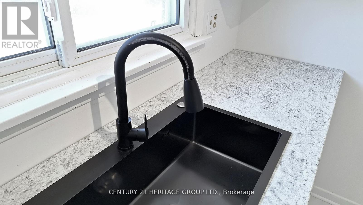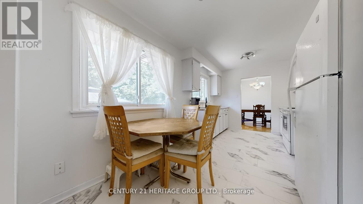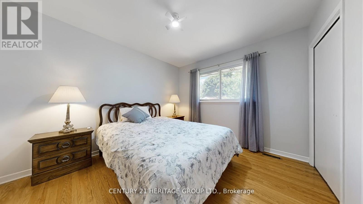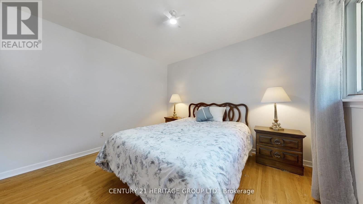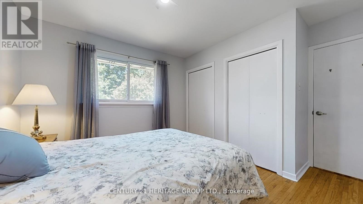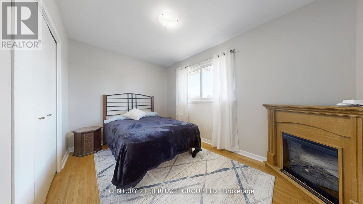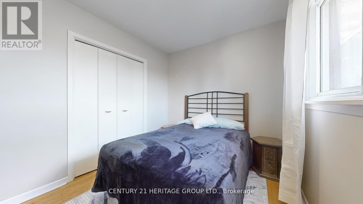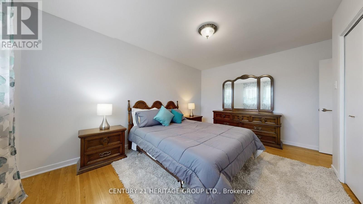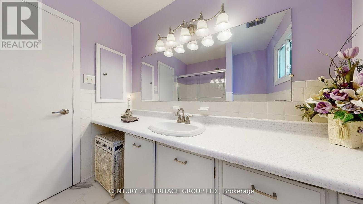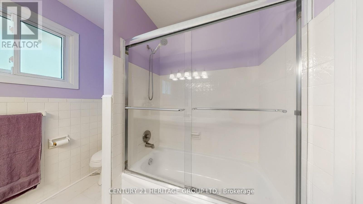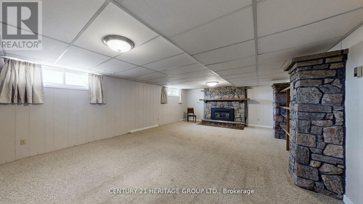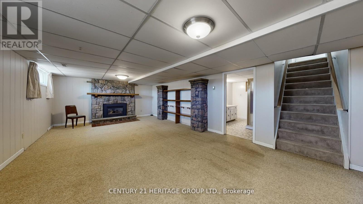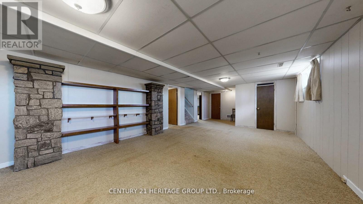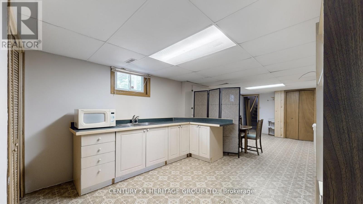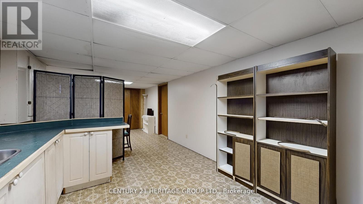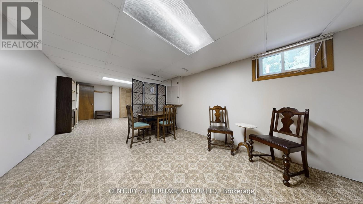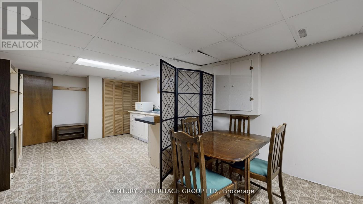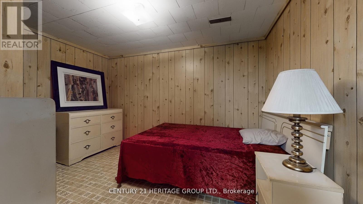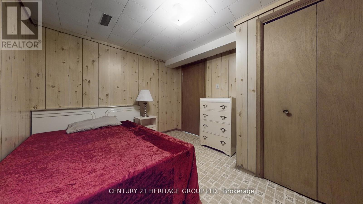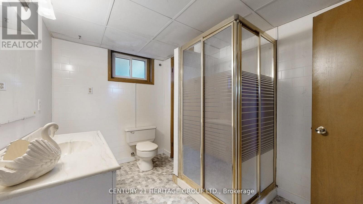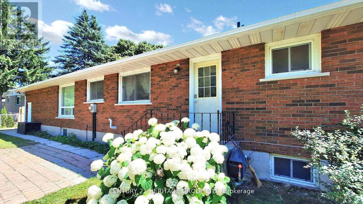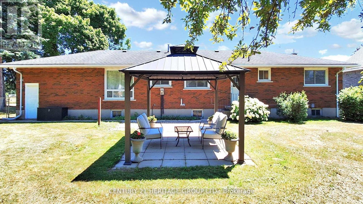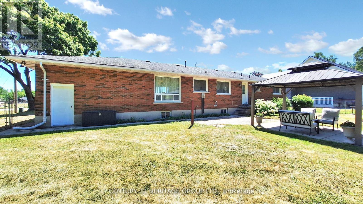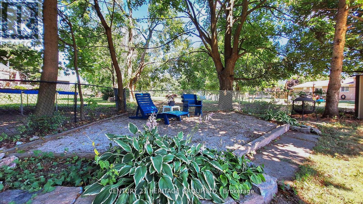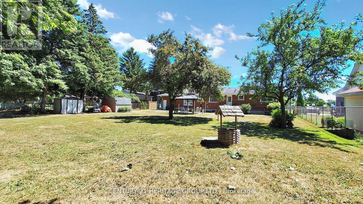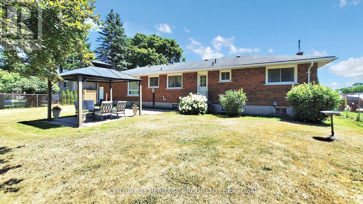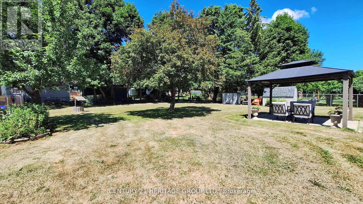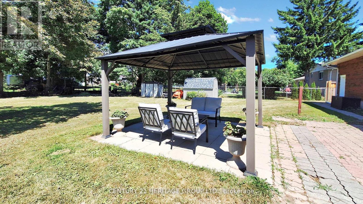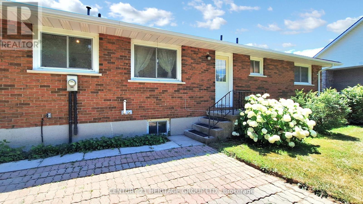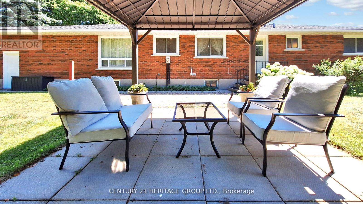224 Glenn Avenue Innisfil, Ontario L9S 1C4
$774,900
Charming 3+1 Bedroom Bungalow with a separate entrance to a potential rental suite. This oversized lot is in a prime Stroud location. Discover a well-maintained, all-brick custom home set on a spectacular 102 x 165 fully fenced lot. Perfect for families, just a short walk to school, community recreation centre and shops. Inside, the main level features hardwood floors throughout, large sun-filled windows, and generously sized bedrooms with abundant closet space. Recent updates include newer windows and a recently serviced, high-efficiency gas furnace, ensuring comfort and energy savings. The high-ceiling basement with a private walkout entrance to the garage presents an excellent opportunity for a self-contained rental suite. With a full eat-in kitchen, a spacious recreation area with a gas fireplace, a bedroom, and a bathroom, it's well-suited for tenants seeking comfort and privacy. This setup enables supplementary income to help offset mortgage costs or create a flexible, multi-generational living space that maintains independence. Commuters will love the unbeatable location, just 2 minutes to the GO Train and a short drive to Highway 400, Innisfil Beach, and Barrie. Offering the perfect blend of space, style, and convenience, this home is a rare opportunity in a family-friendly community. (id:24801)
Property Details
| MLS® Number | N12499222 |
| Property Type | Single Family |
| Community Name | Stroud |
| Features | Irregular Lot Size |
| Parking Space Total | 7 |
Building
| Bathroom Total | 2 |
| Bedrooms Above Ground | 3 |
| Bedrooms Below Ground | 1 |
| Bedrooms Total | 4 |
| Amenities | Fireplace(s) |
| Appliances | Dishwasher, Dryer, Stove, Washer, Window Coverings, Two Refrigerators |
| Architectural Style | Bungalow |
| Basement Development | Finished |
| Basement Type | N/a (finished) |
| Construction Style Attachment | Detached |
| Cooling Type | Central Air Conditioning |
| Exterior Finish | Brick, Stone |
| Fireplace Present | Yes |
| Flooring Type | Hardwood, Carpeted |
| Foundation Type | Block |
| Heating Fuel | Natural Gas |
| Heating Type | Forced Air |
| Stories Total | 1 |
| Size Interior | 1,100 - 1,500 Ft2 |
| Type | House |
| Utility Water | Municipal Water |
Parking
| Attached Garage | |
| Garage |
Land
| Acreage | No |
| Sewer | Septic System |
| Size Depth | 165 Ft |
| Size Frontage | 102 Ft ,3 In |
| Size Irregular | 102.3 X 165 Ft ; Rear 83.09'; East 160.35' |
| Size Total Text | 102.3 X 165 Ft ; Rear 83.09'; East 160.35' |
| Zoning Description | R1 |
Rooms
| Level | Type | Length | Width | Dimensions |
|---|---|---|---|---|
| Basement | Laundry Room | 3.86 m | 3.35 m | 3.86 m x 3.35 m |
| Basement | Recreational, Games Room | 9.75 m | 4.45 m | 9.75 m x 4.45 m |
| Basement | Bedroom 4 | 3.66 m | 2.95 m | 3.66 m x 2.95 m |
| Basement | Kitchen | 8.85 m | 3.35 m | 8.85 m x 3.35 m |
| Main Level | Foyer | 1.85 m | 1.31 m | 1.85 m x 1.31 m |
| Main Level | Living Room | 6.71 m | 3.45 m | 6.71 m x 3.45 m |
| Main Level | Dining Room | 2.84 m | 3.01 m | 2.84 m x 3.01 m |
| Main Level | Kitchen | 4.89 m | 2.87 m | 4.89 m x 2.87 m |
| Main Level | Primary Bedroom | 4.39 m | 3.86 m | 4.39 m x 3.86 m |
| Main Level | Bedroom 2 | 3.76 m | 3.35 m | 3.76 m x 3.35 m |
| Main Level | Bedroom 3 | 3.86 m | 3.43 m | 3.86 m x 3.43 m |
https://www.realtor.ca/real-estate/29056718/224-glenn-avenue-innisfil-stroud-stroud
Contact Us
Contact us for more information
Eva Walker
Salesperson
www.evawalker.com/
eva.kalmarwalker/
@c21_walkerteam/
7330 Yonge Street #116
Thornhill, Ontario L4J 7Y7
(905) 764-7111
(905) 764-1274
www.homesbyheritage.ca/
Richard Walker
Broker
(647) 280-7133
www.richardwalker.ca/
7330 Yonge Street #116
Thornhill, Ontario L4J 7Y7
(905) 764-7111
(905) 764-1274
www.homesbyheritage.ca/


