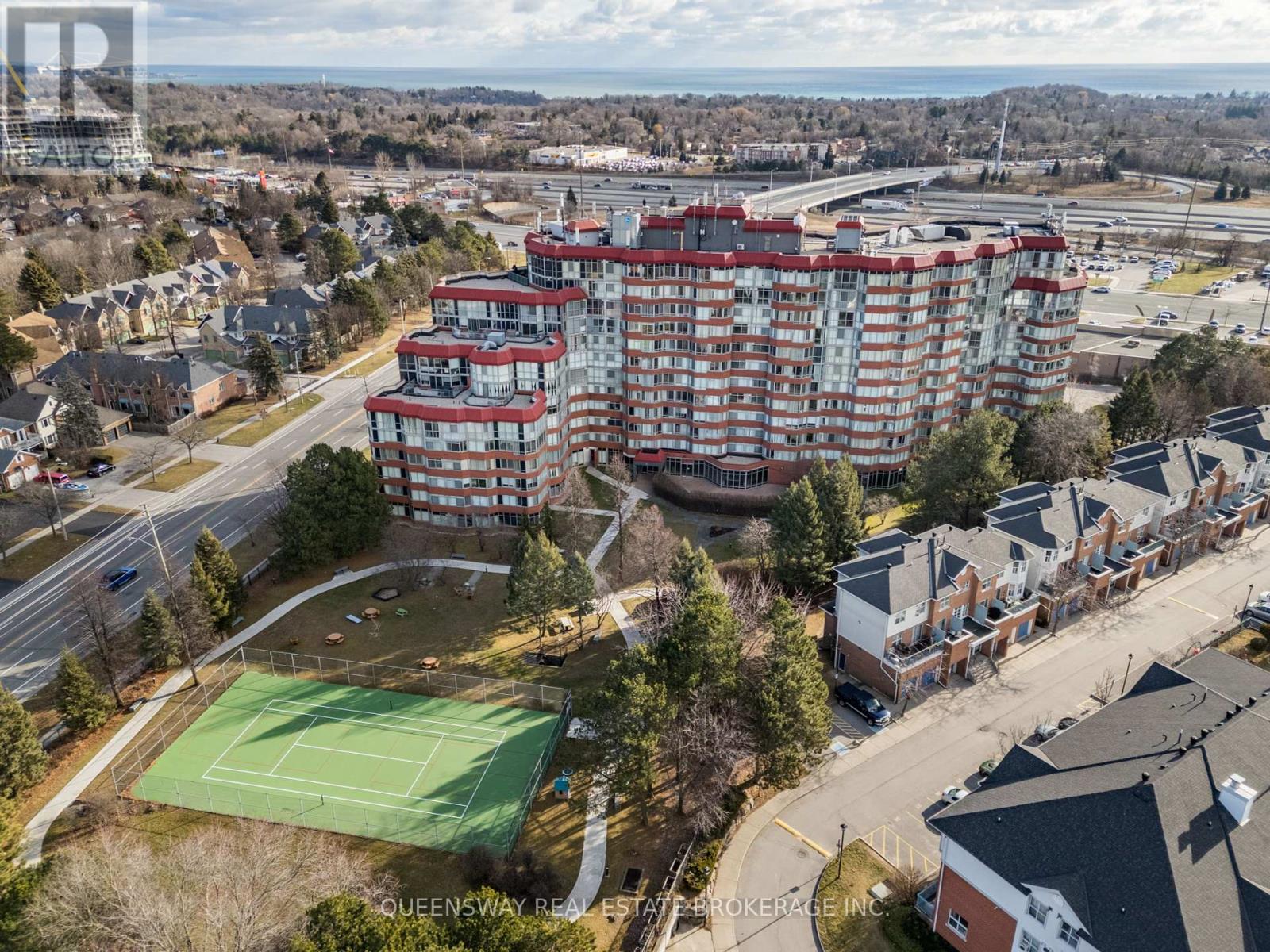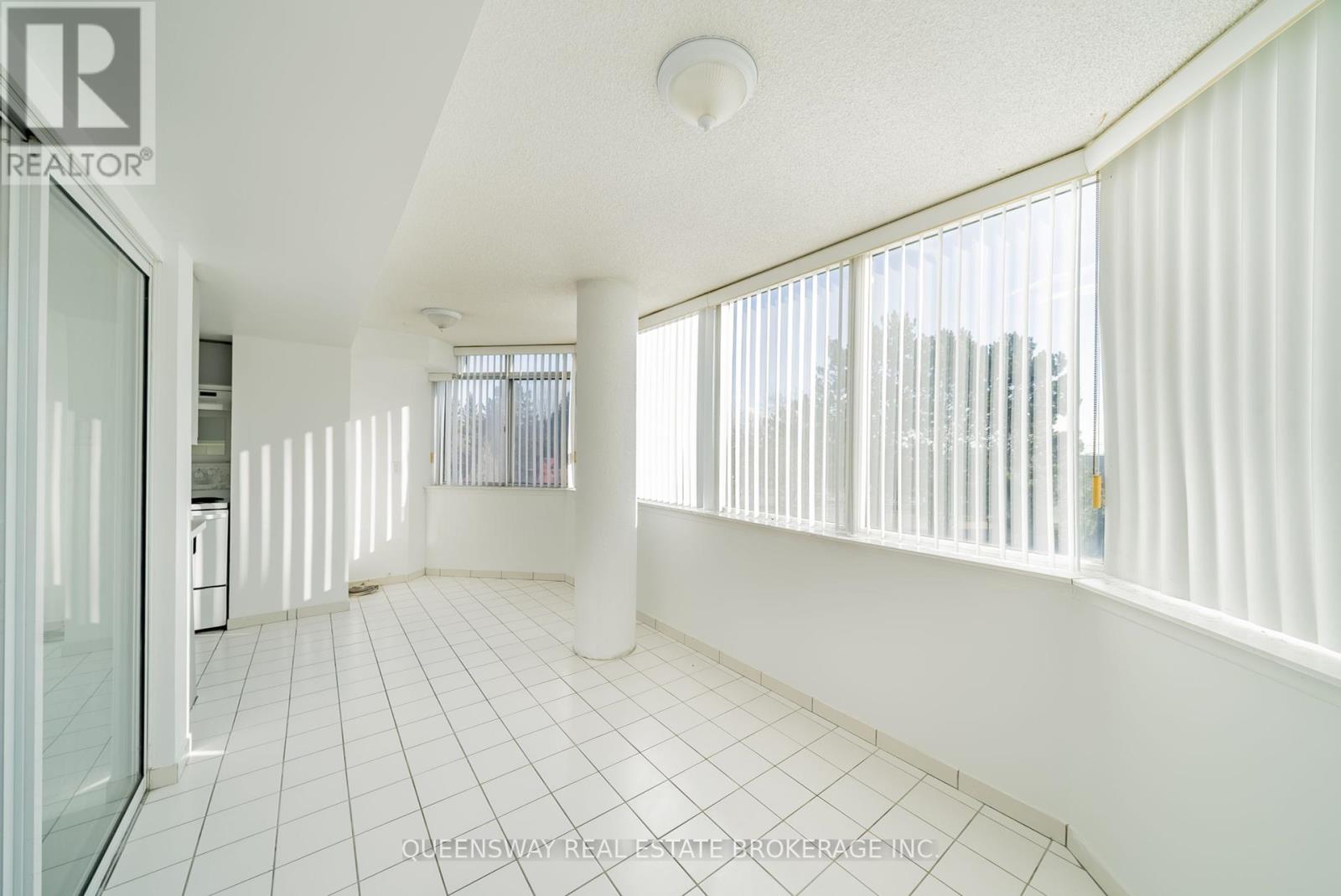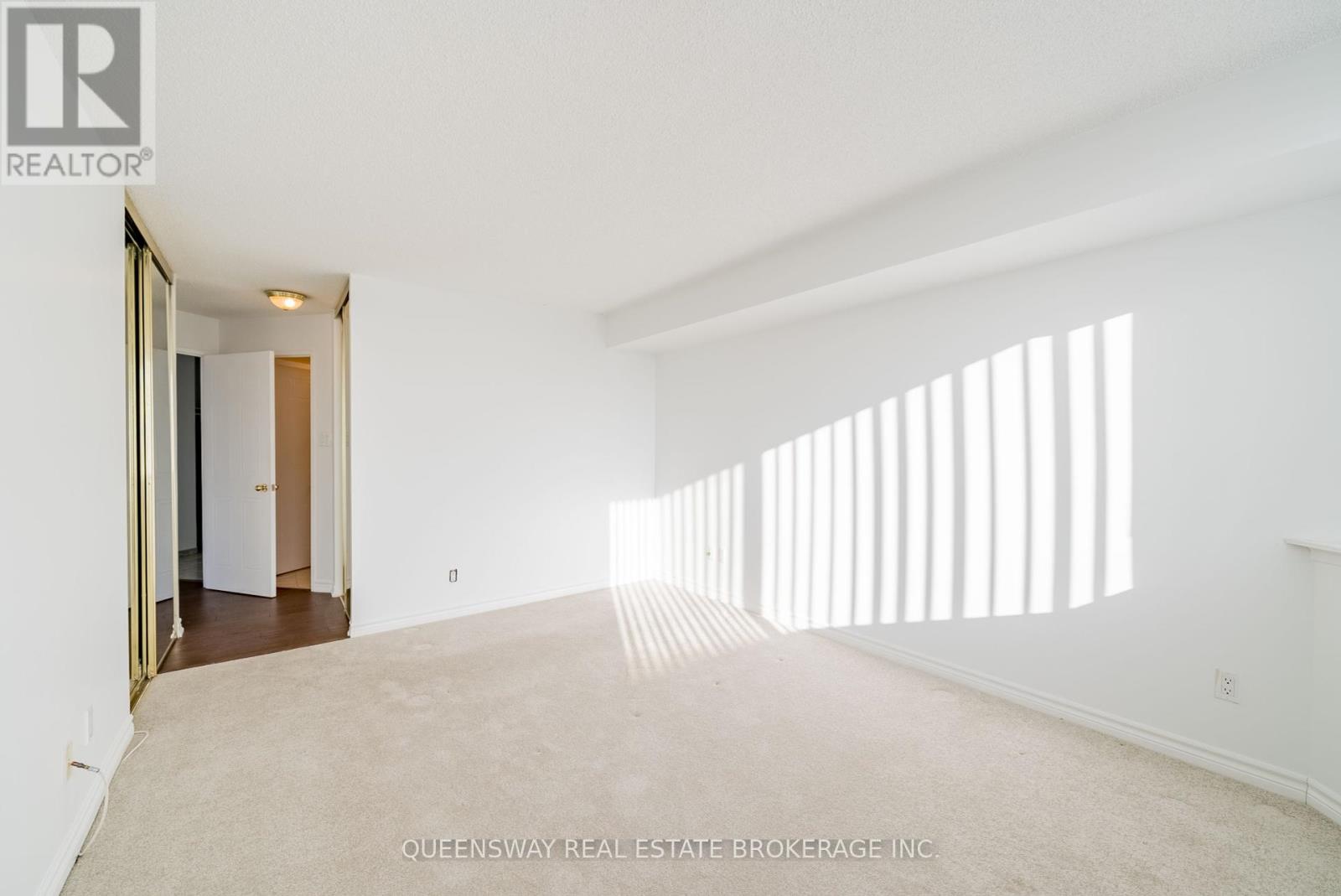224 - 11753 Sheppard Avenue E Toronto, Ontario M1B 5M3
$609,900Maintenance, Heat, Water, Electricity, Cable TV, Common Area Maintenance, Insurance, Parking
$856.74 Monthly
Maintenance, Heat, Water, Electricity, Cable TV, Common Area Maintenance, Insurance, Parking
$856.74 MonthlyWelcome to Platinum Rouge Condos! This rare corner unit, spanning over 1200 sq ft, boasts south exposure that fills the open-concept layout with an abundance of natural light. Featuring large windows, upgraded hardwood flooring, and a versatile and spacious solarium, this home offers both style and functionality. The thoughtful design includes a spacious living and separate dining area, a master bedroom with an ensuite and double closets, a roomy secondary bedroom and plenty of storage. Enjoy the convenience of ensuite laundry and exclusive storage locker for added storage. This well-maintained and managed building is located in the sought-after Rouge Valley Community, adjacent to Rouge National Urban Park. This prime location provides access to trails, parks and nature while remaining close to urban amenities, lake and easy access to HWY 401. Building highlights include indoor pool, sauna, jacuzzi, tennis court, fitness centre, movie & game room, party room, concierge, private park & maintenance fee that include all utilities! **** EXTRAS **** Maintenance fee covers all utilities and cable TV. Large Exclusive Locker. 1 Underground Parking. (id:24801)
Property Details
| MLS® Number | E11937471 |
| Property Type | Single Family |
| Community Name | Rouge E11 |
| Community Features | Pet Restrictions |
| Features | In Suite Laundry |
| Parking Space Total | 1 |
Building
| Bathroom Total | 2 |
| Bedrooms Above Ground | 2 |
| Bedrooms Below Ground | 1 |
| Bedrooms Total | 3 |
| Amenities | Storage - Locker |
| Appliances | Dishwasher, Dryer, Range, Refrigerator, Stove, Washer, Window Coverings |
| Cooling Type | Central Air Conditioning |
| Exterior Finish | Brick Facing, Concrete |
| Flooring Type | Hardwood, Tile, Carpeted |
| Heating Fuel | Natural Gas |
| Heating Type | Forced Air |
| Size Interior | 1,200 - 1,399 Ft2 |
| Type | Apartment |
Parking
| Underground |
Land
| Acreage | No |
| Zoning Description | Single Family Residential |
Rooms
| Level | Type | Length | Width | Dimensions |
|---|---|---|---|---|
| Flat | Living Room | 6.1 m | 3.07 m | 6.1 m x 3.07 m |
| Flat | Dining Room | 2.77 m | 2.45 m | 2.77 m x 2.45 m |
| Flat | Solarium | 5.5 m | 2.45 m | 5.5 m x 2.45 m |
| Flat | Kitchen | 2.16 m | 2.16 m | 2.16 m x 2.16 m |
| Flat | Primary Bedroom | 4.3 m | 3.35 m | 4.3 m x 3.35 m |
| Flat | Bathroom | 2.16 m | 2.15 m | 2.16 m x 2.15 m |
| Flat | Bedroom 2 | 3.36 m | 2.76 m | 3.36 m x 2.76 m |
| Flat | Bathroom | 2.45 m | 1.25 m | 2.45 m x 1.25 m |
https://www.realtor.ca/real-estate/27834867/224-11753-sheppard-avenue-e-toronto-rouge-rouge-e11
Contact Us
Contact us for more information
Cristina Pruteanu
Salesperson
www.cristinashomes.com/
8 Hornell Street
Toronto, Ontario M8Z 1X2
(416) 259-4000
(877) 211-8746
www.queenswayrealestate.com/











































