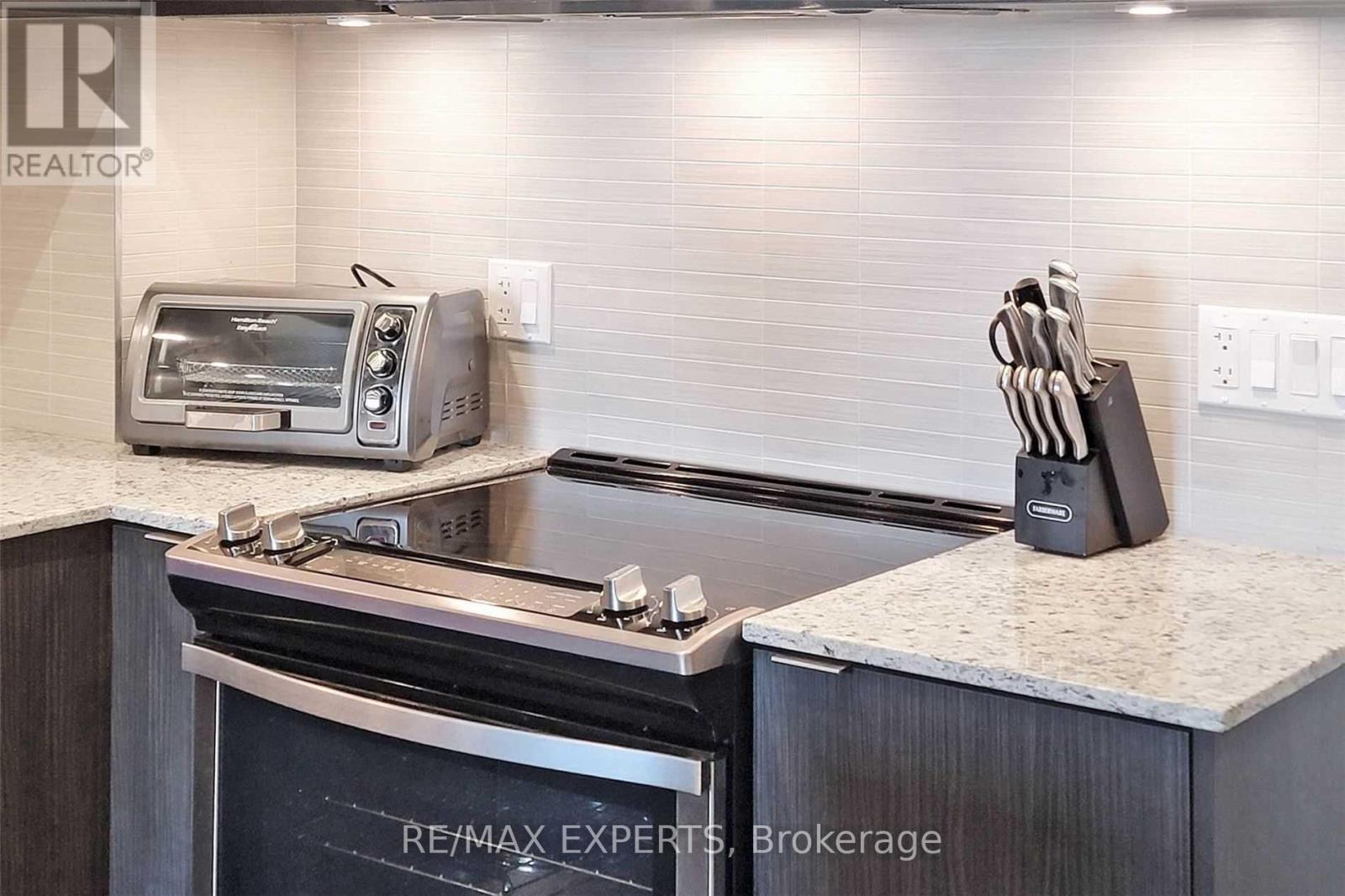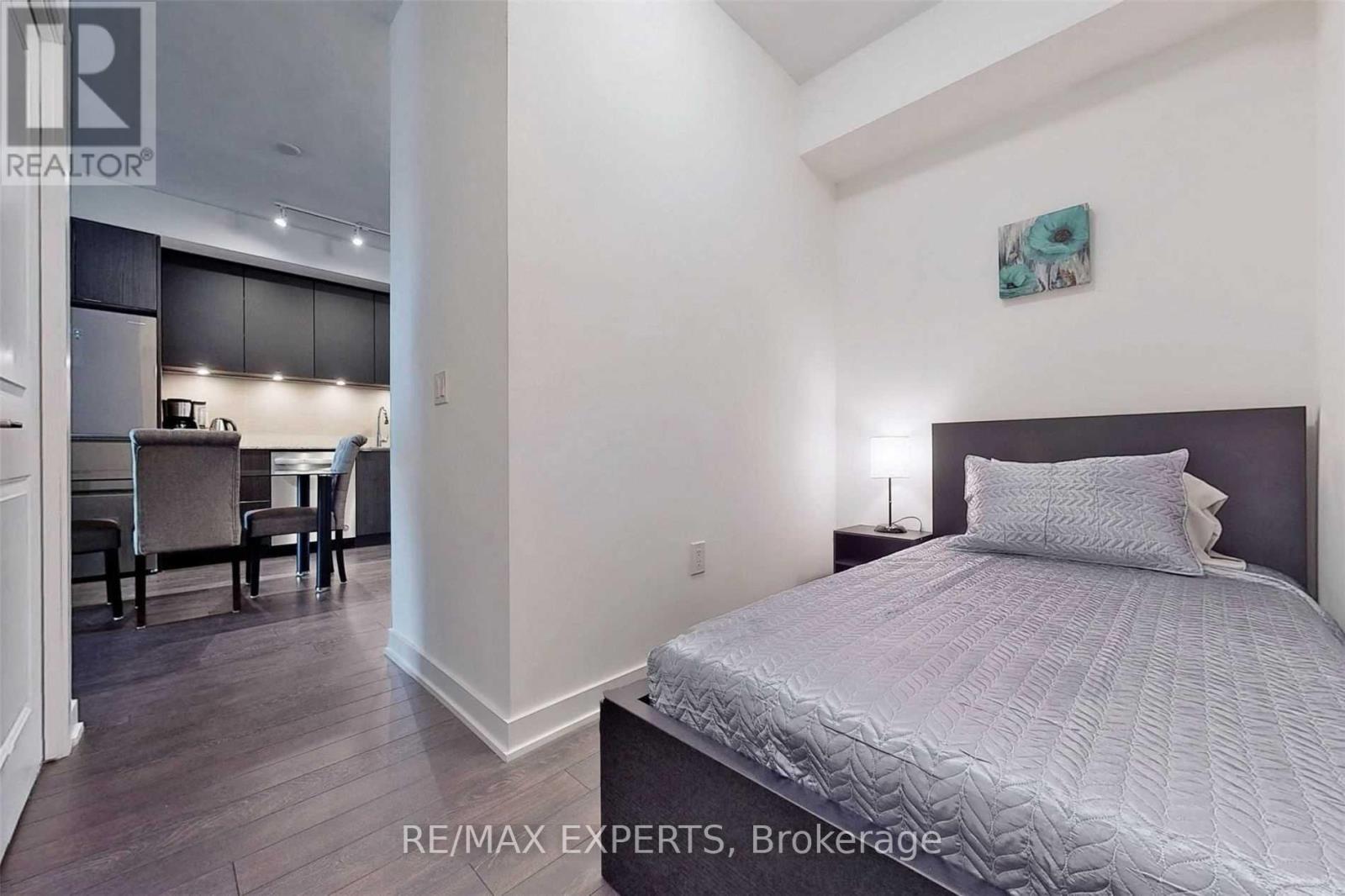224 - 100 Eagle Rock Way Vaughan, Ontario L6A 5B9
$2,450 Monthly
Welcome to GO2 Condos, where convenience meets contemporary living! Located just a short walk from the Maple GO Station and surrounded by big-box stores, this 1-bedroom plus den, 1-bathroom unit is perfect for tenants seeking a seamless blend of style, comfort, and accessibility. The open-concept living space boasts laminate flooring throughout and quartz countertop and stainless steel appliances in the kitchen and ensuite Laundry for added convenience. Spacious and bright primary bedroom with large window and separate den is ideal for kids playroom, home office or extra storage. This unit includes 1 parking spot and 1 locker, providing ample storage and practicality. Whether you're a commuter looking for easy access to transit or someone who enjoys a vibrant neighbourhood with nearby shopping and dining options ... this unit is perfect for you. Quick drive to hwys 400/407. **** EXTRAS **** Full size Kitchen Appliances (Stainless Steel Fridge, Freezer, Stove, Microwave with Hood Fan), Stacked White Washer/Dryer. 1 Parking and 1 Locker. (id:24801)
Property Details
| MLS® Number | N11935138 |
| Property Type | Single Family |
| Community Name | Maple |
| Amenities Near By | Hospital, Park, Public Transit, Schools |
| Community Features | Pet Restrictions |
| Features | Balcony, Carpet Free |
| Parking Space Total | 1 |
| View Type | View |
Building
| Bathroom Total | 1 |
| Bedrooms Above Ground | 1 |
| Bedrooms Below Ground | 1 |
| Bedrooms Total | 2 |
| Amenities | Security/concierge, Exercise Centre, Party Room, Storage - Locker |
| Appliances | Oven - Built-in |
| Cooling Type | Central Air Conditioning |
| Exterior Finish | Brick, Concrete |
| Flooring Type | Laminate, Porcelain Tile |
| Heating Fuel | Natural Gas |
| Heating Type | Forced Air |
| Size Interior | 600 - 699 Ft2 |
| Type | Apartment |
Parking
| Underground |
Land
| Acreage | No |
| Land Amenities | Hospital, Park, Public Transit, Schools |
Rooms
| Level | Type | Length | Width | Dimensions |
|---|---|---|---|---|
| Main Level | Kitchen | 3.5 m | 2.1 m | 3.5 m x 2.1 m |
| Main Level | Living Room | 4.7 m | 3.04 m | 4.7 m x 3.04 m |
| Main Level | Dining Room | 4.7 m | 3.04 m | 4.7 m x 3.04 m |
| Main Level | Primary Bedroom | 2.9 m | 2.8 m | 2.9 m x 2.8 m |
| Main Level | Den | 2.83 m | 1.68 m | 2.83 m x 1.68 m |
| Main Level | Bathroom | Measurements not available |
https://www.realtor.ca/real-estate/27829470/224-100-eagle-rock-way-vaughan-maple-maple
Contact Us
Contact us for more information
Natalie Azzi
Salesperson
277 Cityview Blvd Unit: 16
Vaughan, Ontario L4H 5A4
(905) 499-8800
deals@remaxwestexperts.com/
Gena Rafo
Salesperson
277 Cityview Blvd Unit: 16
Vaughan, Ontario L4H 5A4
(905) 499-8800
deals@remaxwestexperts.com/

































