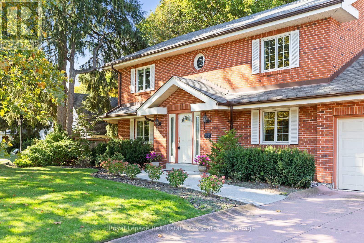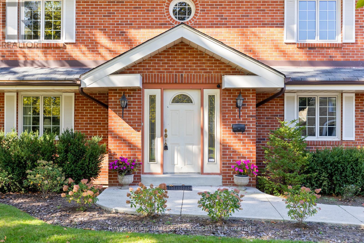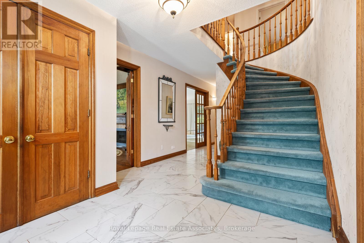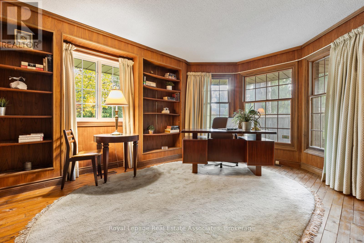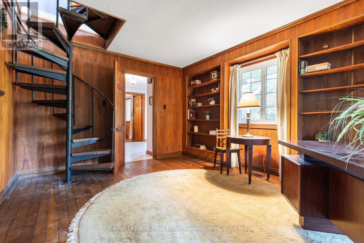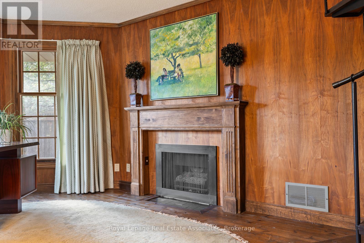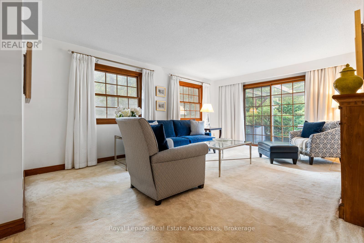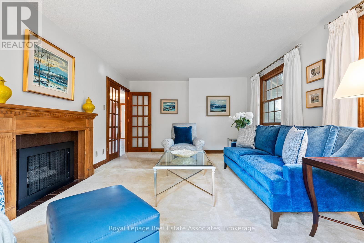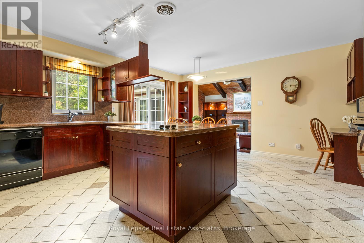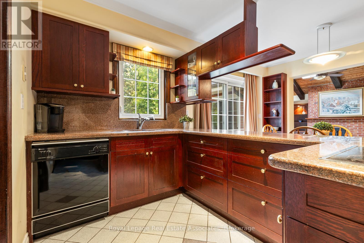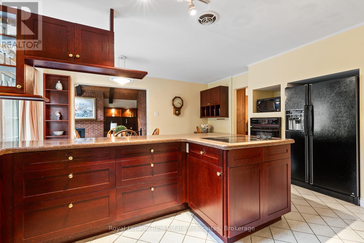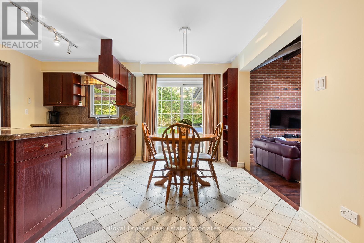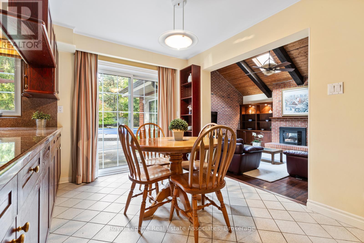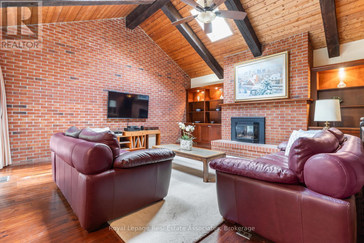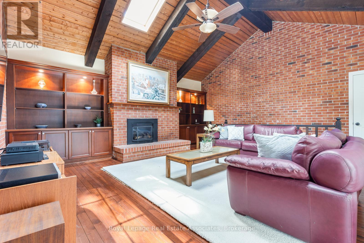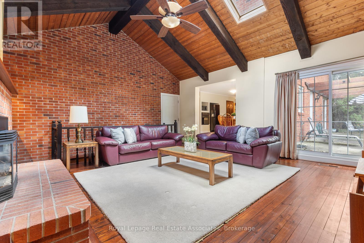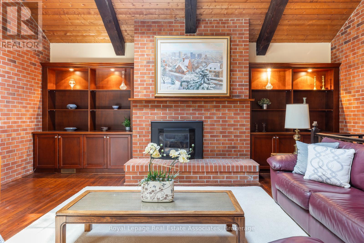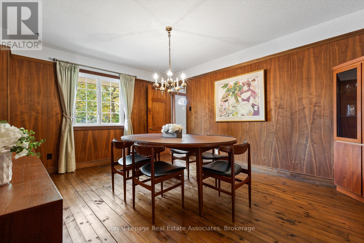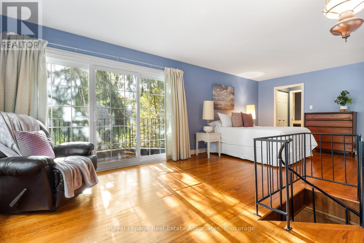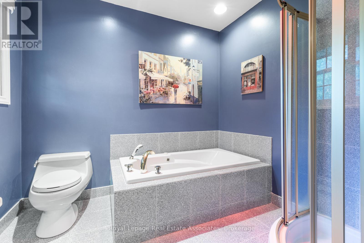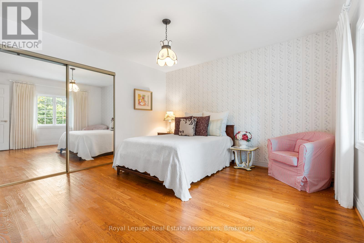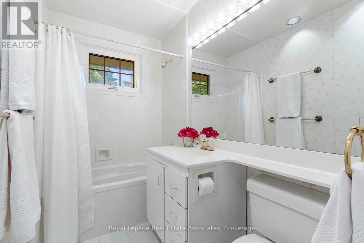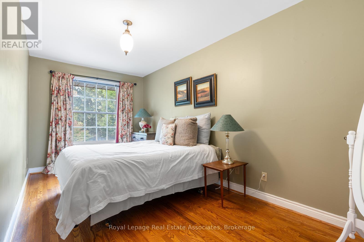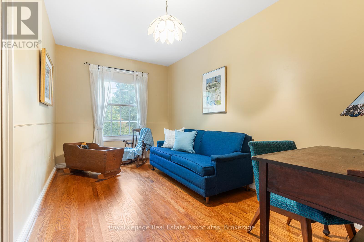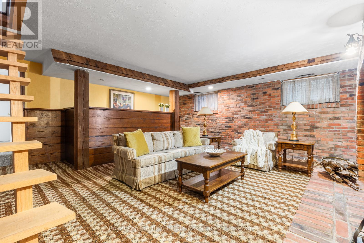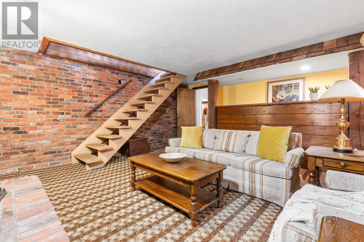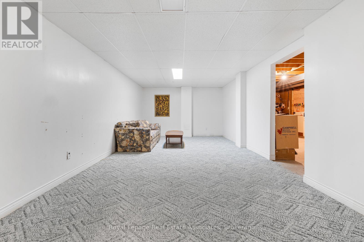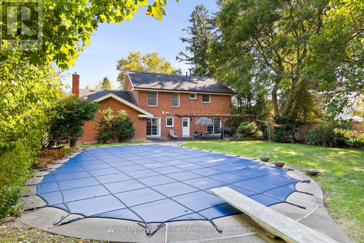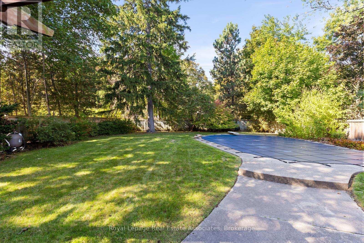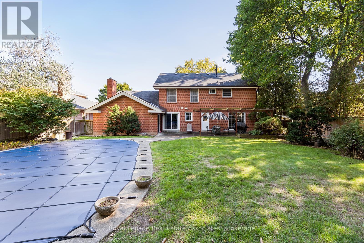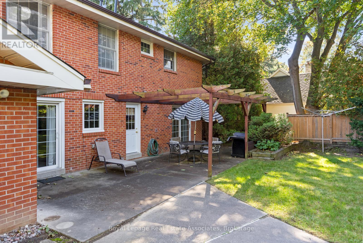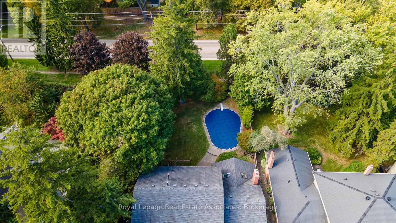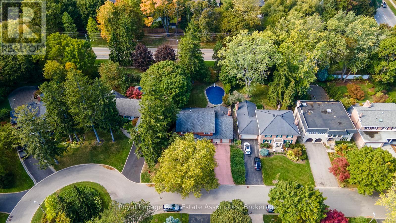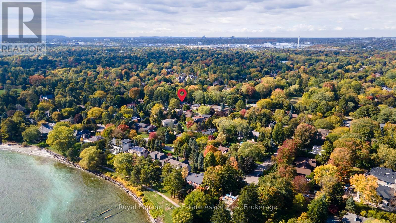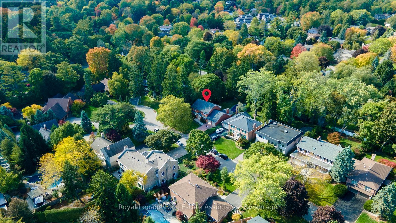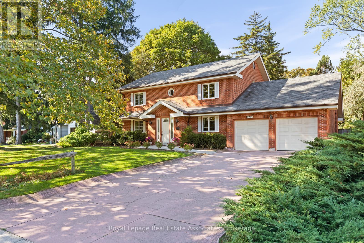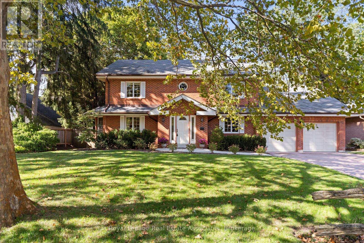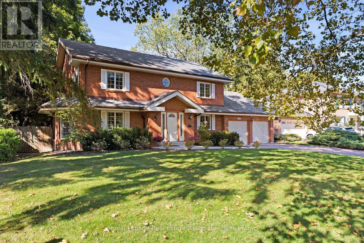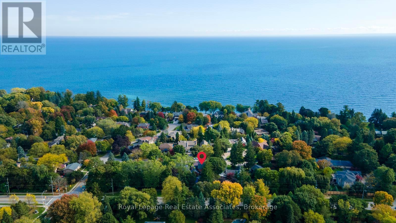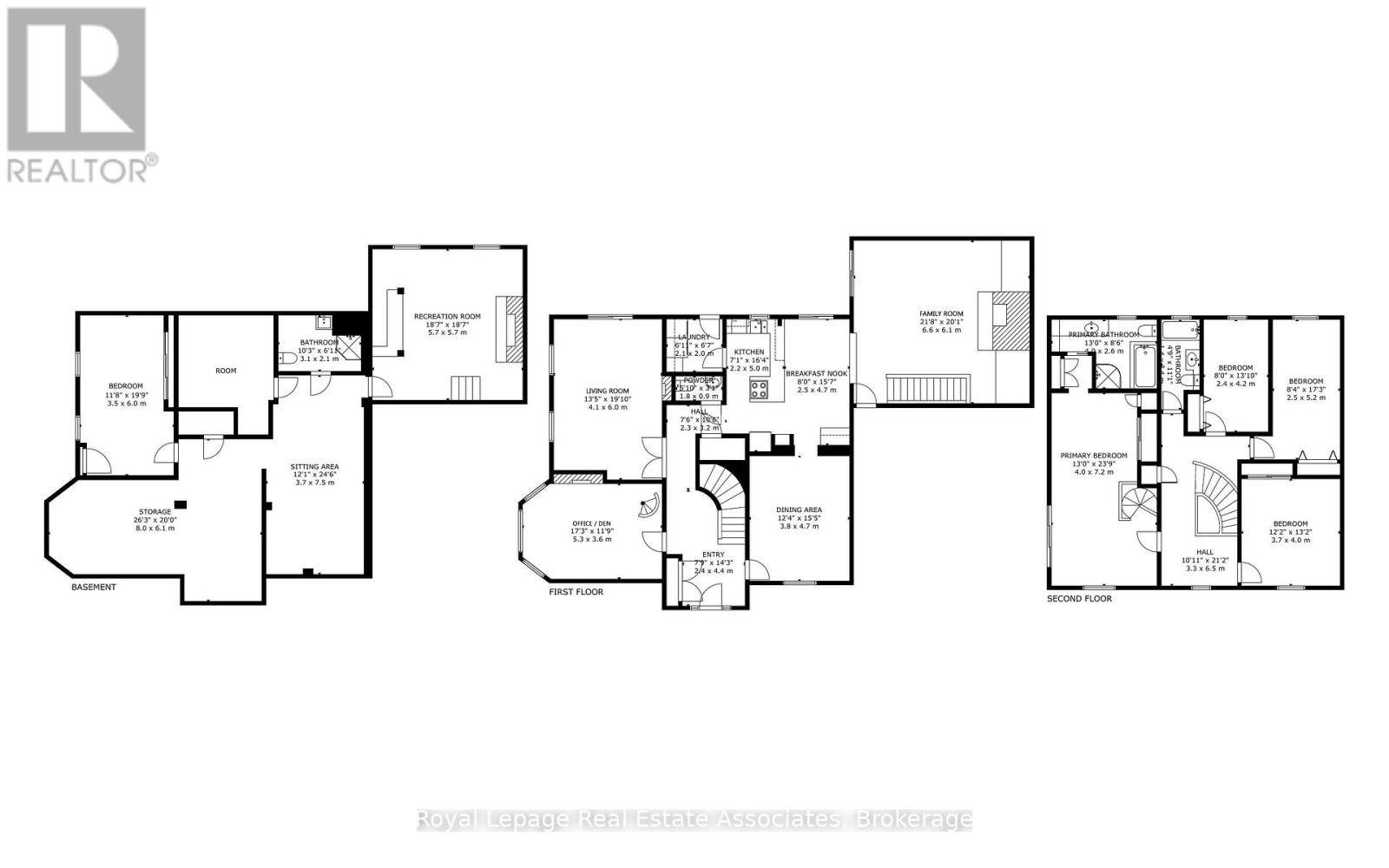2235 Bennington Gate Oakville, Ontario L6J 5Z3
$1,900,000
This distinctive 4+1 bedroom home is nestled on a large 78'x150' lot in one of Oakville's most desirable neighbourhoods, just south of Lakeshore. A family home with 2765 sq.ft. & loads of charm and character featuring a unique layout and a circular staircase in the den leading to the private primary suite on the second level. The main floor offers a warm and inviting flow with a bright eat-in kitchen, perfect for casual family meals, and a separate formal dining and living room ideal for entertaining. The sunken family room is a true highlight boasting vaulted ceilings, skylights, a cozy fireplace, a walkout to the backyard, wood beams and striking brick accent walls. Step outside through one of three walkouts to the large private backyard oasis. Mature trees provide natural privacy around the inground saltwater pool, creating a perfect setting for relaxing or hosting summer gatherings. Expand your options in the partially finished basement. Convenient main floor walk-in pantry and laundry room. A one of a kind property and just steps to transit, parks& lakeside trails. Close to Oakville & Clarkson GO, schools, shopping including Sobey's & Oakville Place. Easy access to QEW. (id:24801)
Property Details
| MLS® Number | W12465379 |
| Property Type | Single Family |
| Community Name | 1006 - FD Ford |
| Parking Space Total | 6 |
| Pool Type | Inground Pool |
Building
| Bathroom Total | 4 |
| Bedrooms Above Ground | 4 |
| Bedrooms Below Ground | 1 |
| Bedrooms Total | 5 |
| Appliances | Central Vacuum |
| Basement Development | Partially Finished |
| Basement Type | Full (partially Finished) |
| Construction Style Attachment | Detached |
| Cooling Type | Central Air Conditioning |
| Exterior Finish | Brick |
| Fireplace Present | Yes |
| Flooring Type | Ceramic, Carpeted, Hardwood |
| Foundation Type | Concrete |
| Half Bath Total | 1 |
| Heating Fuel | Natural Gas |
| Heating Type | Forced Air |
| Stories Total | 2 |
| Size Interior | 2,500 - 3,000 Ft2 |
| Type | House |
| Utility Water | Municipal Water |
Parking
| Attached Garage | |
| Garage |
Land
| Acreage | No |
| Sewer | Sanitary Sewer |
| Size Depth | 150 Ft |
| Size Frontage | 78 Ft ,1 In |
| Size Irregular | 78.1 X 150 Ft |
| Size Total Text | 78.1 X 150 Ft |
Rooms
| Level | Type | Length | Width | Dimensions |
|---|---|---|---|---|
| Second Level | Primary Bedroom | 7.2 m | 4 m | 7.2 m x 4 m |
| Second Level | Bedroom 2 | 4 m | 3.7 m | 4 m x 3.7 m |
| Second Level | Bedroom 3 | 5.2 m | 2.5 m | 5.2 m x 2.5 m |
| Second Level | Bedroom 4 | 4.2 m | 2.4 m | 4.2 m x 2.4 m |
| Basement | Bedroom 5 | 6 m | 3.5 m | 6 m x 3.5 m |
| Basement | Recreational, Games Room | 5.7 m | 5.7 m | 5.7 m x 5.7 m |
| Main Level | Kitchen | 5 m | 2.2 m | 5 m x 2.2 m |
| Main Level | Eating Area | 4.7 m | 2.5 m | 4.7 m x 2.5 m |
| Main Level | Family Room | 6.6 m | 6.1 m | 6.6 m x 6.1 m |
| Main Level | Dining Room | 4.7 m | 3.8 m | 4.7 m x 3.8 m |
| Main Level | Living Room | 6 m | 4.1 m | 6 m x 4.1 m |
| Main Level | Den | 5.3 m | 3.6 m | 5.3 m x 3.6 m |
https://www.realtor.ca/real-estate/28996335/2235-bennington-gate-oakville-fd-ford-1006-fd-ford
Contact Us
Contact us for more information
Lisa Hildred
Salesperson
7145 West Credit Ave B1 #100
Mississauga, Ontario L5N 6J7
(905) 812-8123
(905) 812-8155
Sean Hanlon
Broker
www.thehanlonteam.com/
www.facebook.com/TheHanlonTeam
www.twitter.com/TheHanlonTeam
7145 West Credit Ave B1 #100
Mississauga, Ontario L5N 6J7
(905) 812-8123
(905) 812-8155


