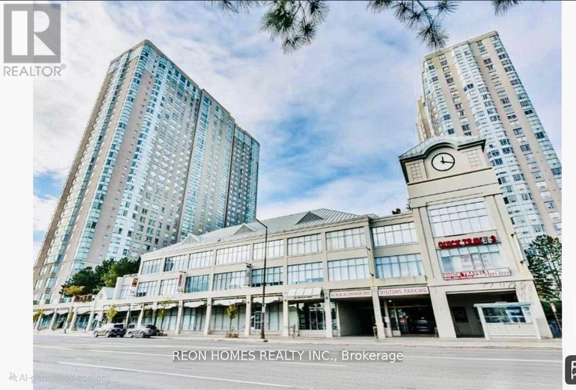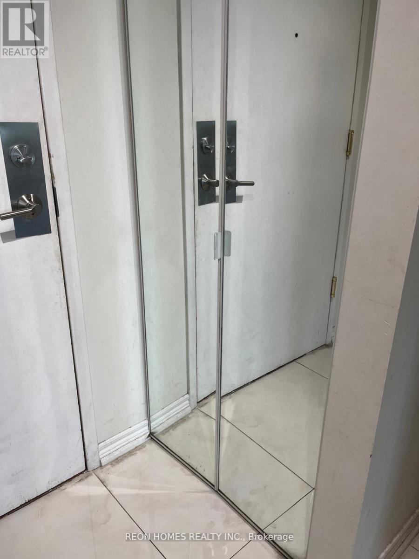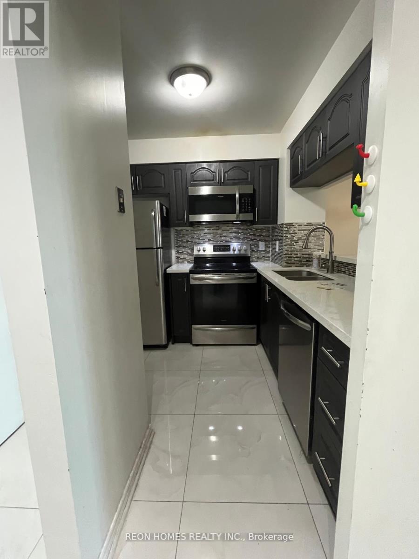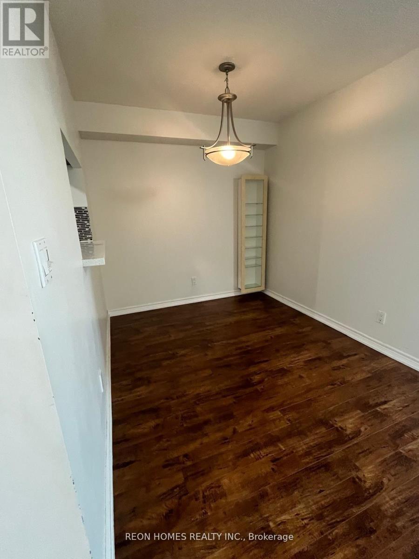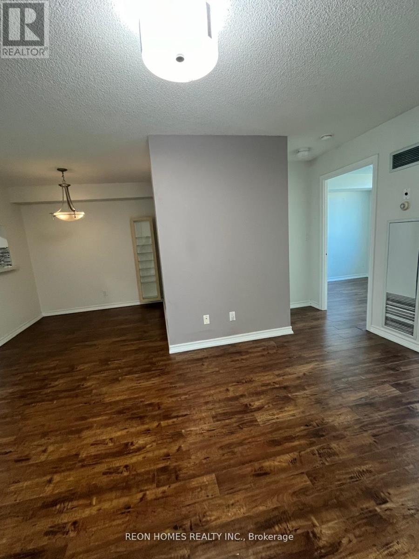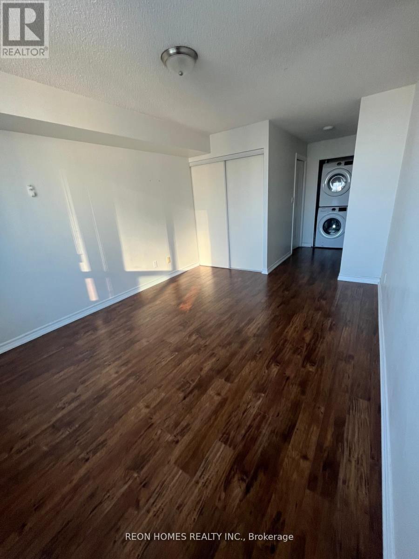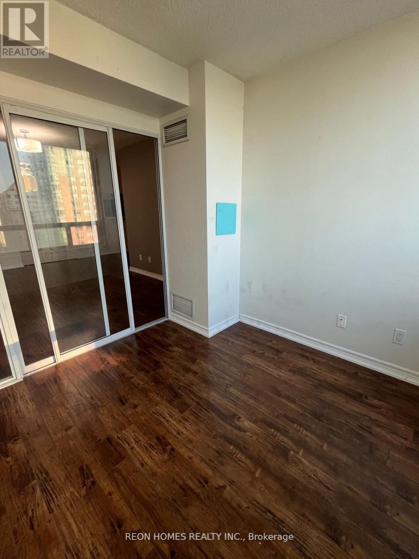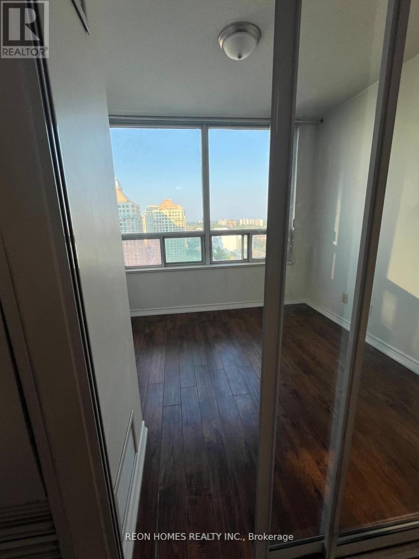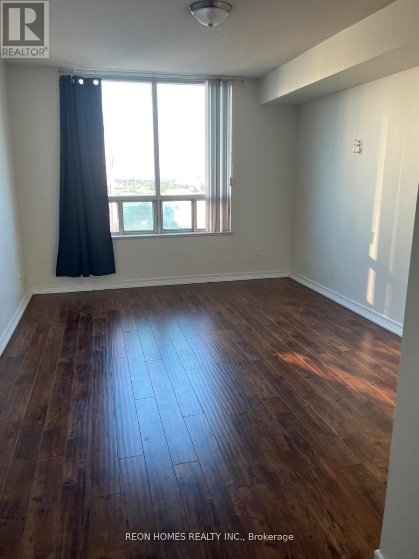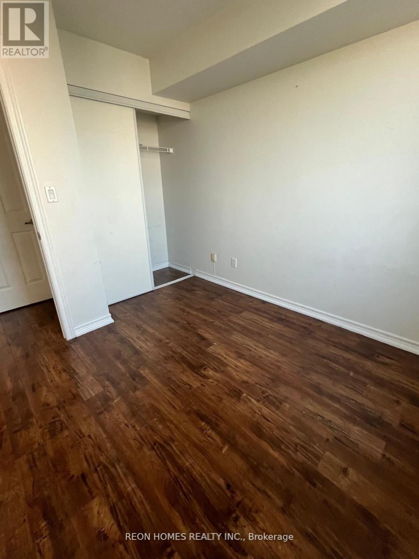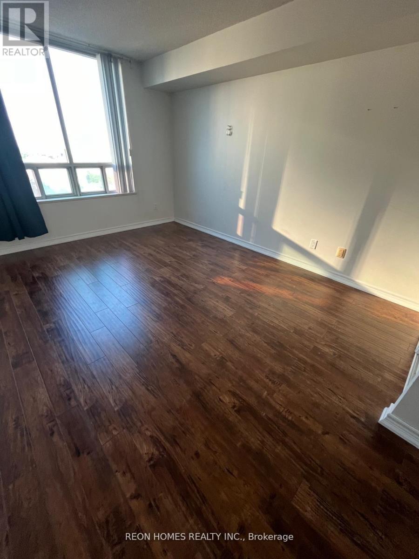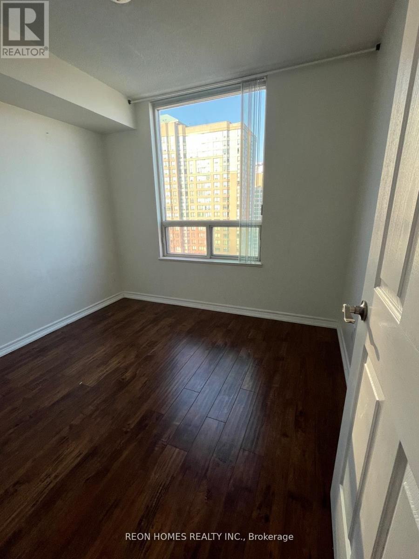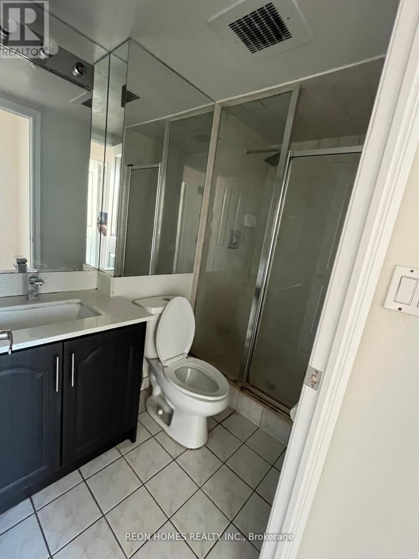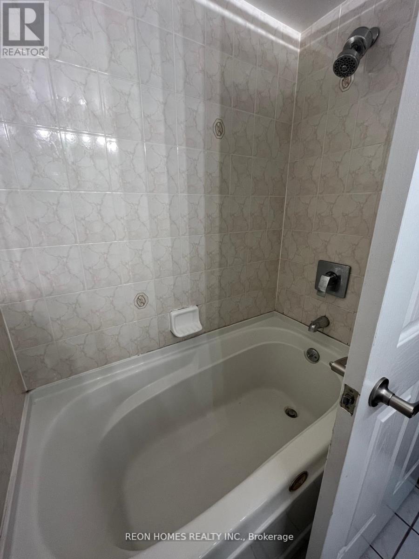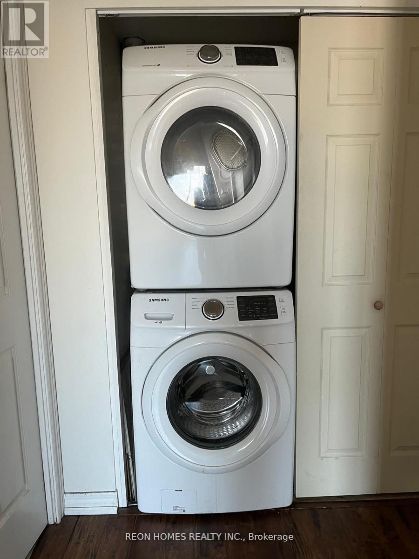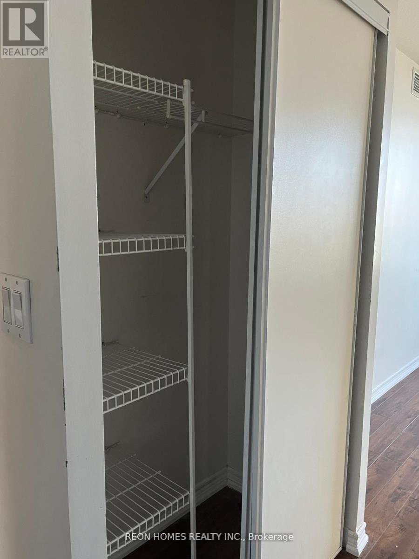2232 - 68 Corporate Drive Toronto, Ontario M1H 3H3
3 Bedroom
2 Bathroom
900 - 999 ft2
Central Air Conditioning
Forced Air
$2,900 Monthly
Fantastic Location!!! Bright & Spacious 2+1 unit (Solarium can be used as a 3rd bedroom). Water, Hydro, and Heat are included in the Rent. Very convenient location. Step to TTC, Close to Scarborough Town Centre, HWY 401. (id:24801)
Property Details
| MLS® Number | E12451917 |
| Property Type | Single Family |
| Community Name | Woburn |
| Community Features | Pets Allowed With Restrictions |
| Features | Carpet Free |
| Parking Space Total | 1 |
Building
| Bathroom Total | 2 |
| Bedrooms Above Ground | 2 |
| Bedrooms Below Ground | 1 |
| Bedrooms Total | 3 |
| Amenities | Security/concierge, Exercise Centre, Visitor Parking |
| Appliances | Dishwasher, Dryer, Stove, Washer, Refrigerator |
| Basement Type | None |
| Cooling Type | Central Air Conditioning |
| Exterior Finish | Concrete |
| Flooring Type | Laminate, Ceramic |
| Heating Fuel | Natural Gas |
| Heating Type | Forced Air |
| Size Interior | 900 - 999 Ft2 |
| Type | Apartment |
Parking
| Underground | |
| Garage |
Land
| Acreage | No |
Rooms
| Level | Type | Length | Width | Dimensions |
|---|---|---|---|---|
| Flat | Living Room | 4.8 m | 3.2 m | 4.8 m x 3.2 m |
| Flat | Dining Room | 2.5 m | 2.44 m | 2.5 m x 2.44 m |
| Flat | Kitchen | 2.66 m | 2.43 m | 2.66 m x 2.43 m |
| Flat | Primary Bedroom | 4.14 m | 3.3 m | 4.14 m x 3.3 m |
| Flat | Bedroom 2 | 2.92 m | 2.83 m | 2.92 m x 2.83 m |
| Flat | Solarium | 2.65 m | 2.55 m | 2.65 m x 2.55 m |
https://www.realtor.ca/real-estate/28966440/2232-68-corporate-drive-toronto-woburn-woburn
Contact Us
Contact us for more information
Darrsini Aritharan
Salesperson
Reon Homes Realty Inc.
25 Karachi Drive #18
Markham, Ontario L3S 0B5
25 Karachi Drive #18
Markham, Ontario L3S 0B5
(905) 209-8080
(905) 209-9090
HTTP://www.reonhomes.com


