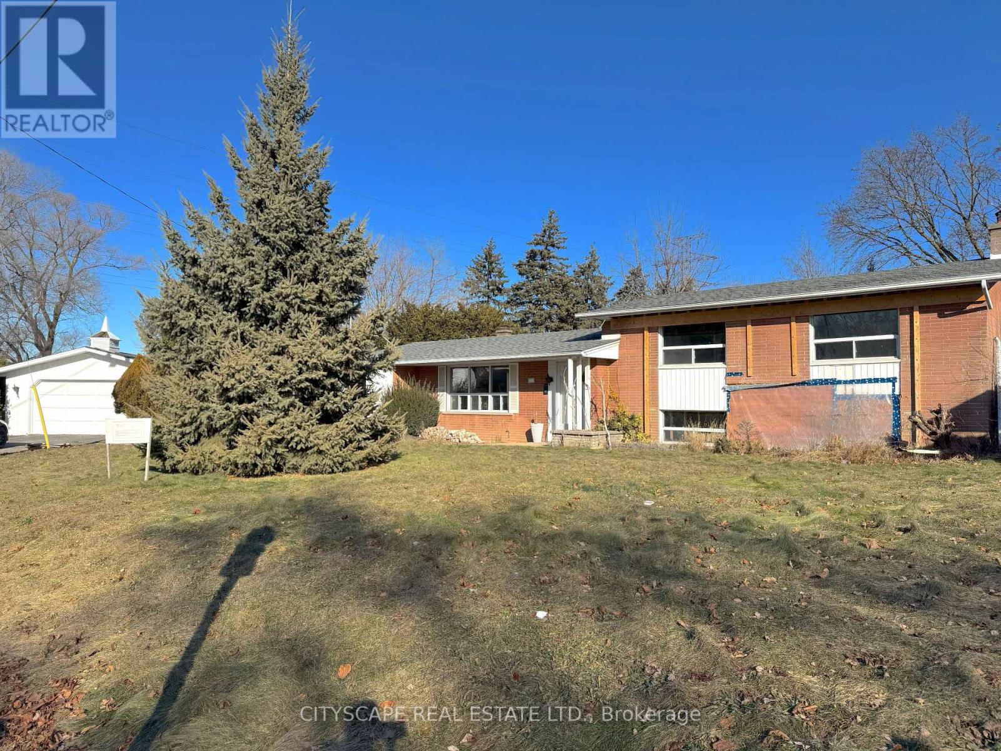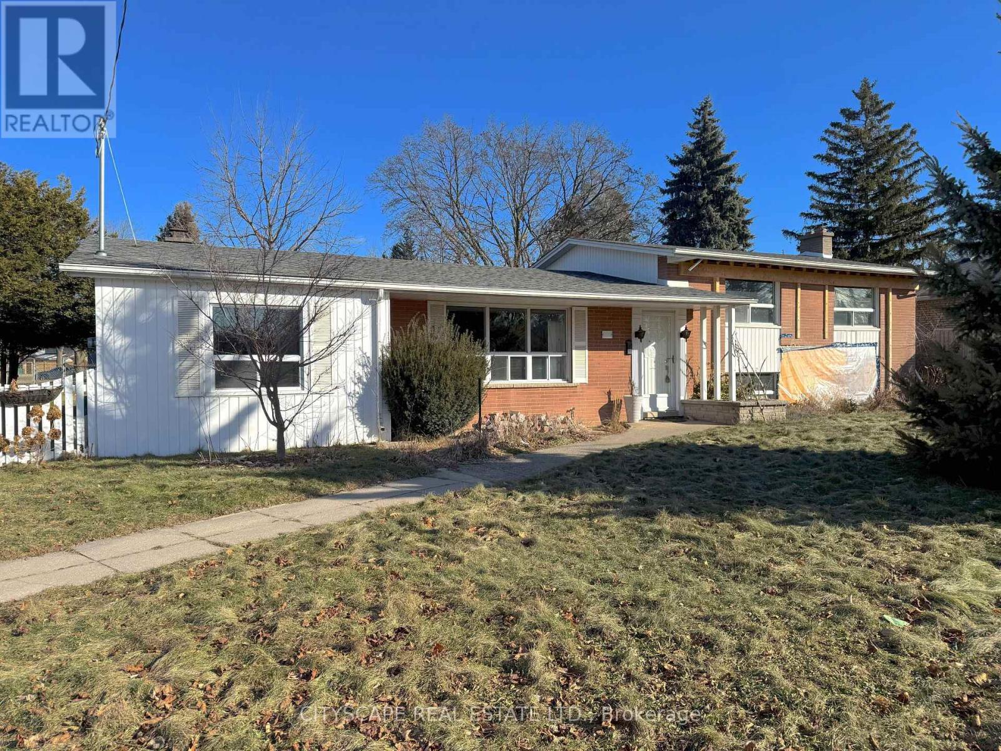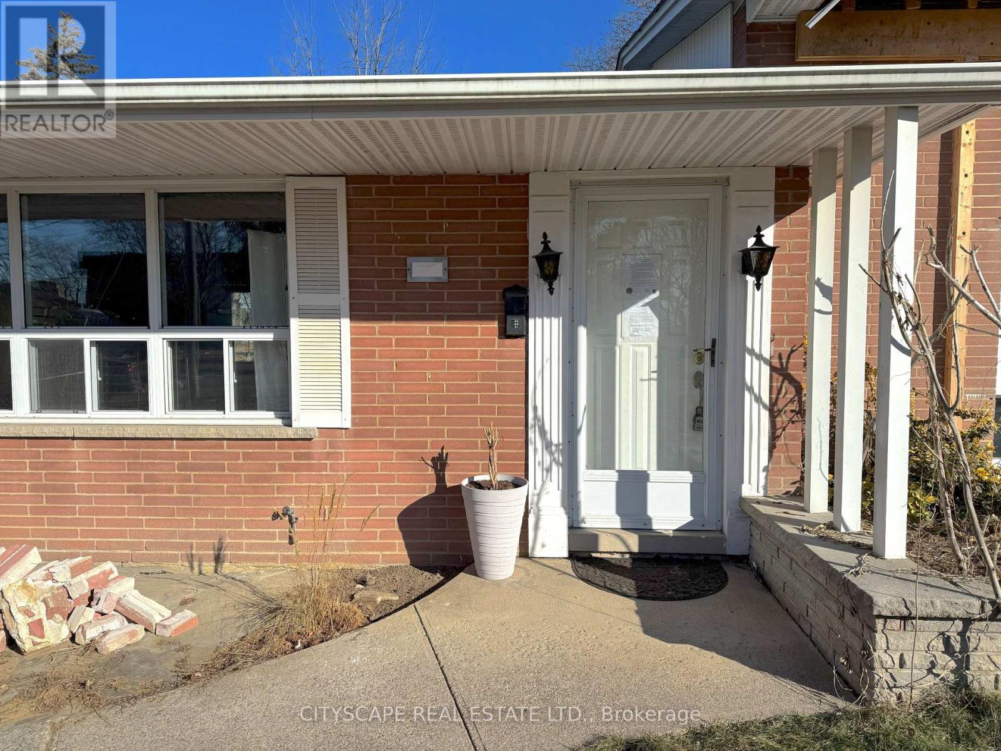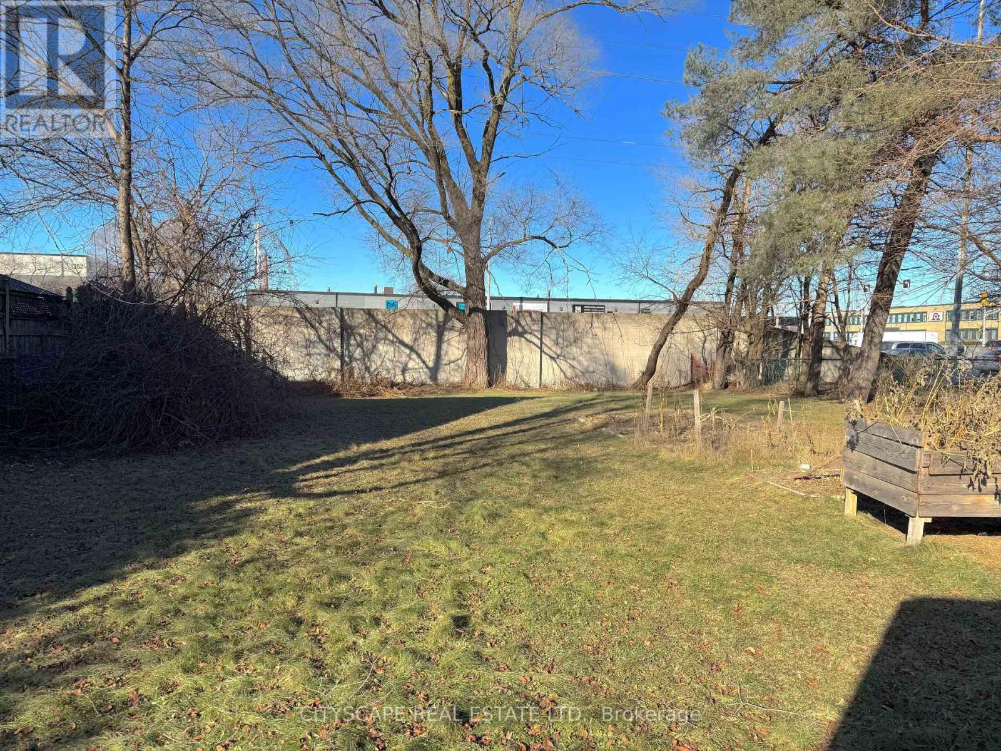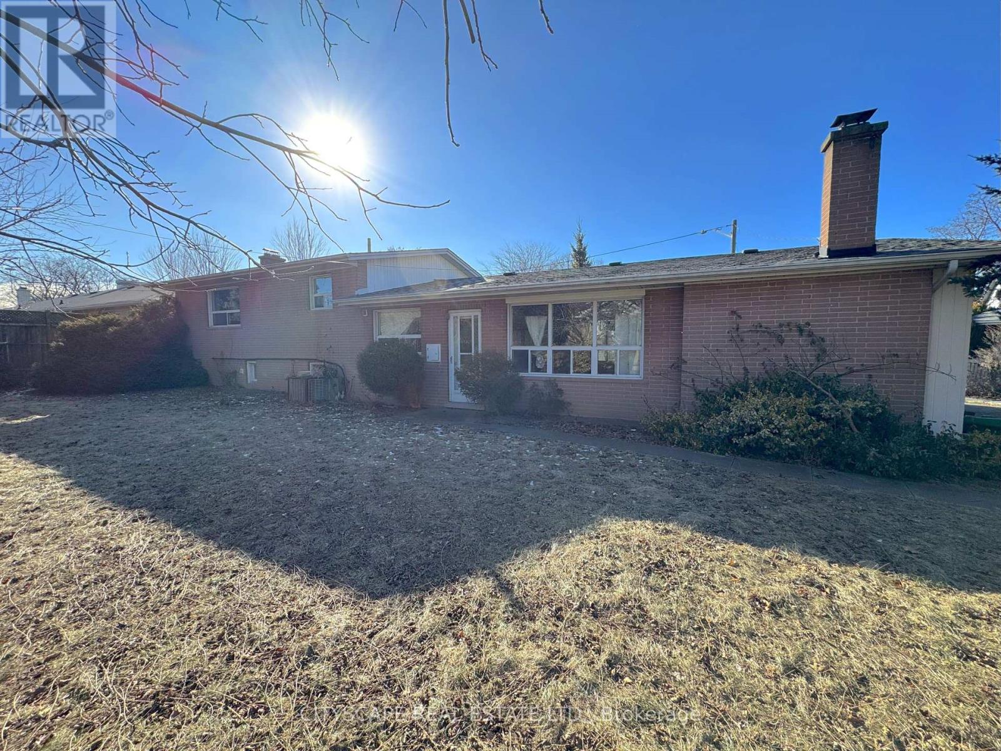2231 Sidney Drive Mississauga, Ontario L4Y 1Y3
$1,299,000
Welcome to this charming 3-bedroom, 2-bathroom detached split-level home nestled in the desirable Lakeview neighbourhood of Mississauga. Situated on an absolutely stunning large lot, this property offers incredible potential. Whether you're looking to renovate and customize your dream home or build new, the possibilities are endless. Prime location with easy access to major highways including the QEW and HWY 427, making commuting a breeze. Shopping enthusiasts will appreciate the proximity to Sherway Gardens, a premier shopping destination. This home provides an exceptional opportunity for investors and homeowners alike. With its sought-after location, abundant potential, and generous lot size, this is a rare chance to create your personalized living space or securelucrative returns. The lot size allows for various design possibilities, catering to diverse lifestyle needs. Don't miss out on this gem -schedule a showing today and envision the potential of this remarkable property! (id:24801)
Property Details
| MLS® Number | W11928643 |
| Property Type | Single Family |
| Community Name | Lakeview |
| Amenities Near By | Hospital, Park, Place Of Worship, Public Transit |
| Parking Space Total | 6 |
Building
| Bathroom Total | 2 |
| Bedrooms Above Ground | 3 |
| Bedrooms Total | 3 |
| Appliances | Dishwasher, Dryer, Refrigerator, Stove, Washer |
| Basement Development | Finished |
| Basement Type | Full (finished) |
| Construction Style Attachment | Detached |
| Construction Style Split Level | Sidesplit |
| Cooling Type | Central Air Conditioning |
| Exterior Finish | Brick, Vinyl Siding |
| Fireplace Present | Yes |
| Flooring Type | Ceramic, Laminate |
| Heating Fuel | Natural Gas |
| Heating Type | Forced Air |
| Size Interior | 1,500 - 2,000 Ft2 |
| Type | House |
| Utility Water | Municipal Water |
Parking
| Detached Garage |
Land
| Acreage | No |
| Fence Type | Fenced Yard |
| Land Amenities | Hospital, Park, Place Of Worship, Public Transit |
| Sewer | Sanitary Sewer |
| Size Depth | 90 Ft |
| Size Frontage | 80 Ft ,1 In |
| Size Irregular | 80.1 X 90 Ft ; Irregular |
| Size Total Text | 80.1 X 90 Ft ; Irregular|under 1/2 Acre |
| Zoning Description | R4 |
Rooms
| Level | Type | Length | Width | Dimensions |
|---|---|---|---|---|
| Lower Level | Laundry Room | 2.62 m | 2 m | 2.62 m x 2 m |
| Lower Level | Utility Room | 2.8 m | 2.82 m | 2.8 m x 2.82 m |
| Lower Level | Recreational, Games Room | 7.88 m | 3.39 m | 7.88 m x 3.39 m |
| Lower Level | Bathroom | 2.71 m | 2 m | 2.71 m x 2 m |
| Main Level | Kitchen | 4.05 m | 3.23 m | 4.05 m x 3.23 m |
| Main Level | Dining Room | 3.05 m | 3.38 m | 3.05 m x 3.38 m |
| Main Level | Living Room | 5.77 m | 3.72 m | 5.77 m x 3.72 m |
| Main Level | Family Room | 8.25 m | 3.16 m | 8.25 m x 3.16 m |
| Upper Level | Primary Bedroom | 5.34 m | 3.48 m | 5.34 m x 3.48 m |
| Upper Level | Bedroom 2 | 3.81 m | 2.92 m | 3.81 m x 2.92 m |
| Upper Level | Bedroom 3 | 2.92 m | 3.29 m | 2.92 m x 3.29 m |
| Upper Level | Bathroom | 2.4 m | 2.45 m | 2.4 m x 2.45 m |
https://www.realtor.ca/real-estate/27814174/2231-sidney-drive-mississauga-lakeview-lakeview
Contact Us
Contact us for more information
Rakesh Chander Babber
Salesperson
www.rakeshbabber.com/
885 Plymouth Dr #2
Mississauga, Ontario L5V 0B5
(905) 241-2222
(905) 241-3333


