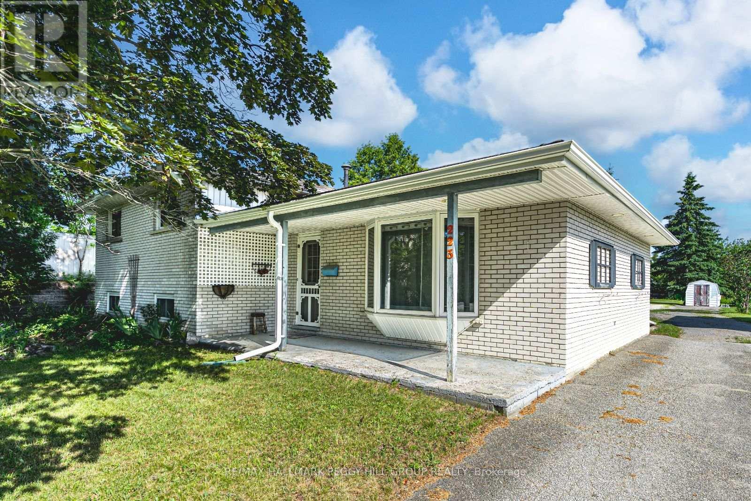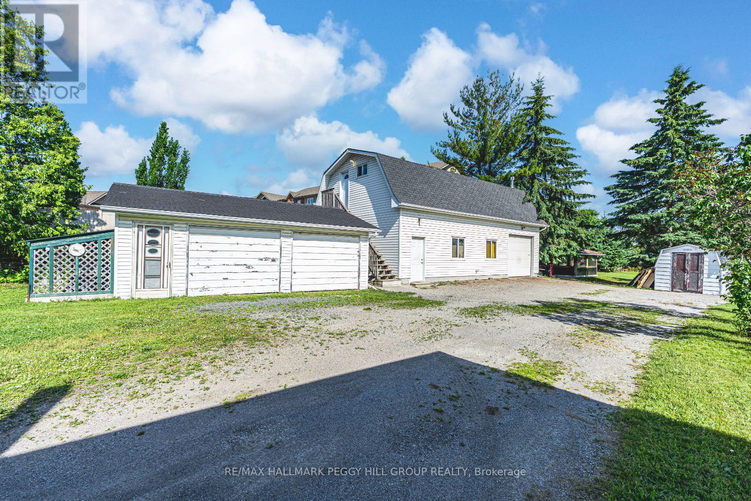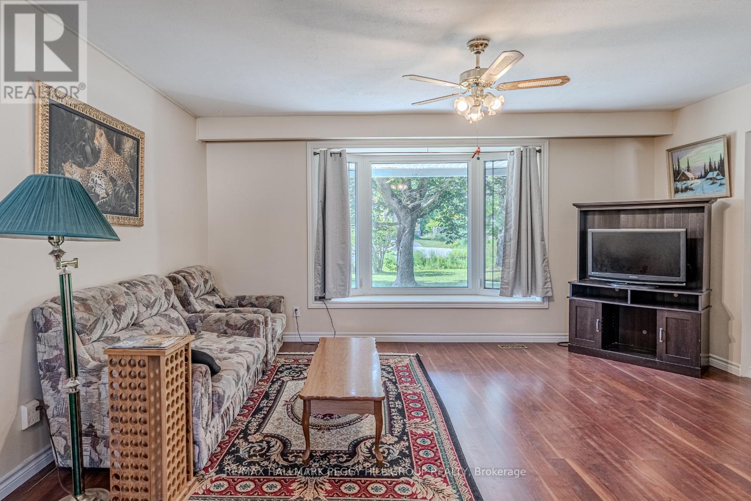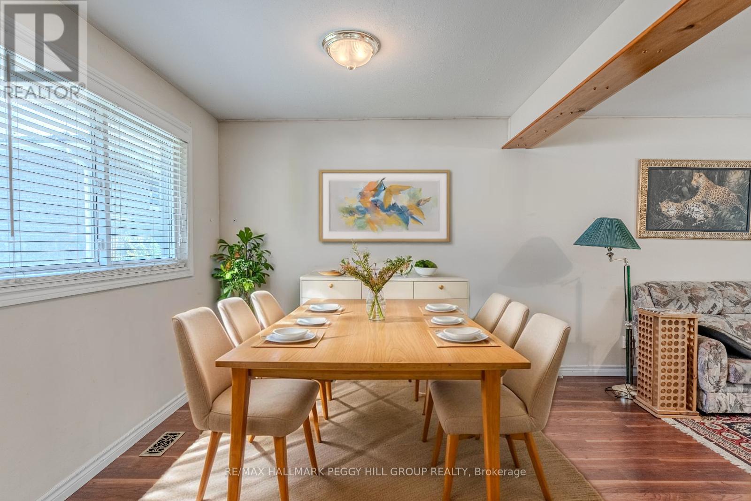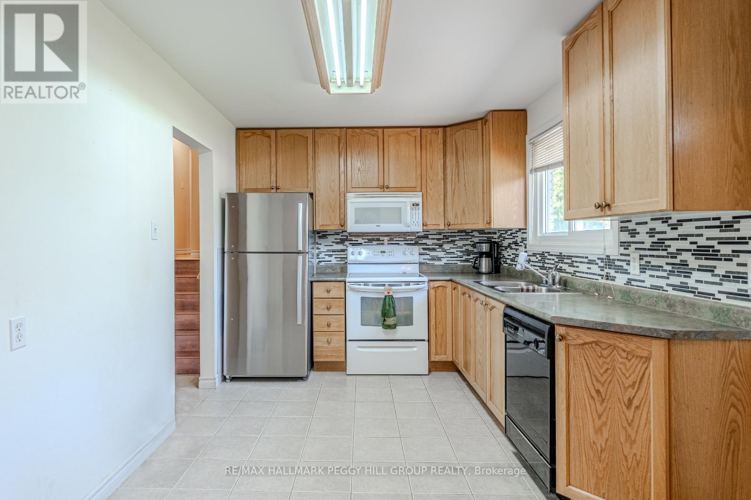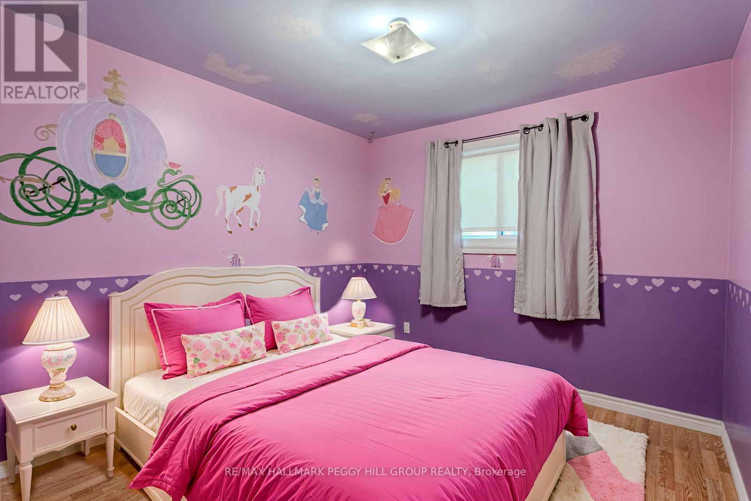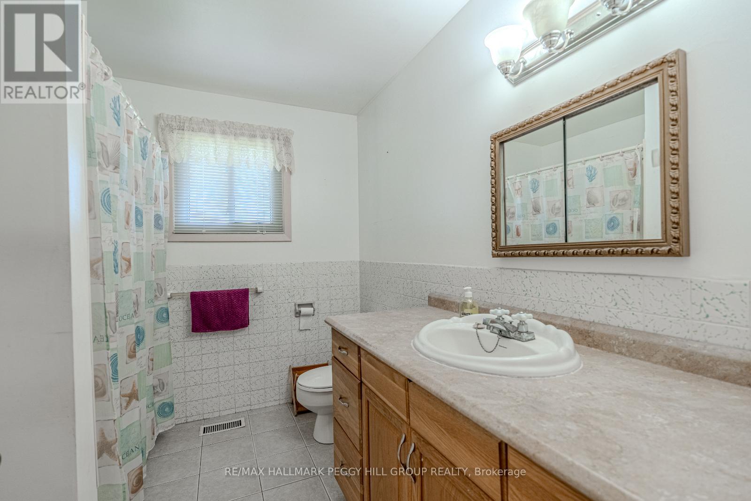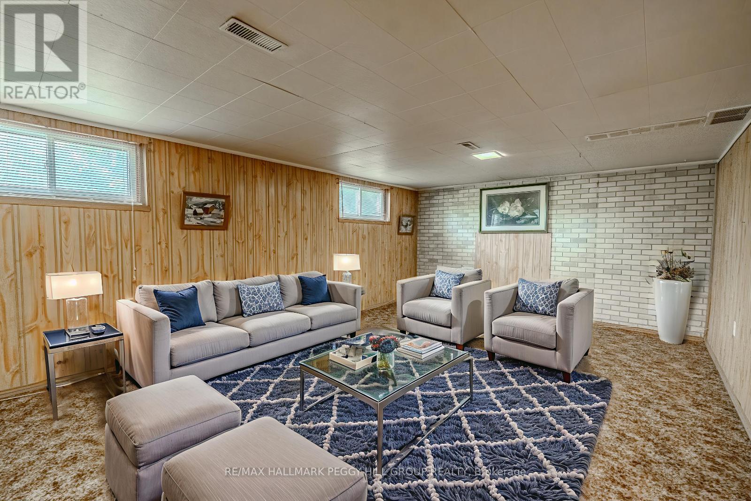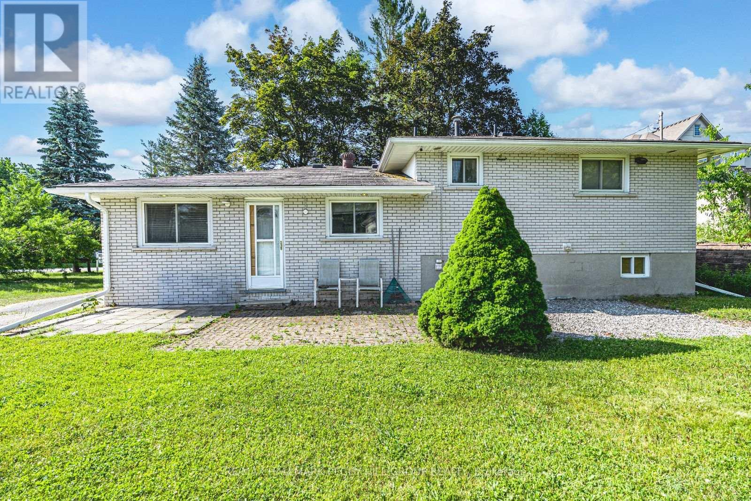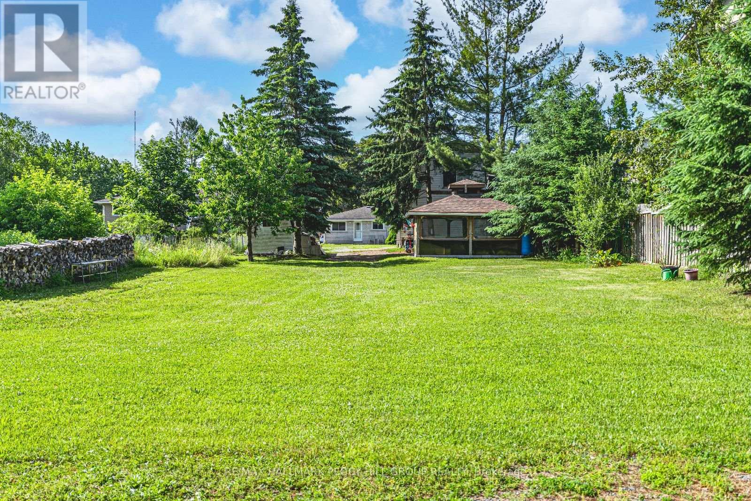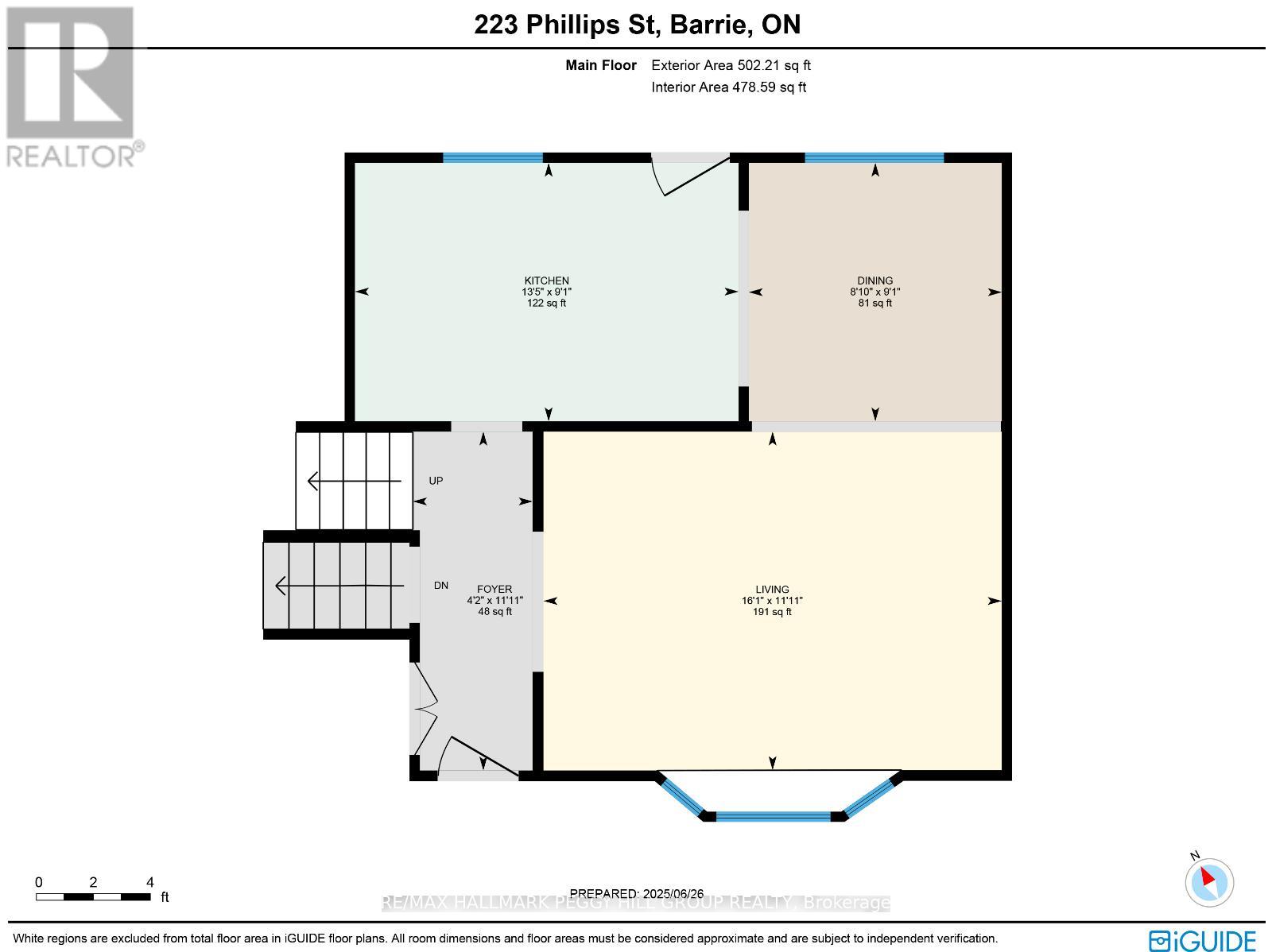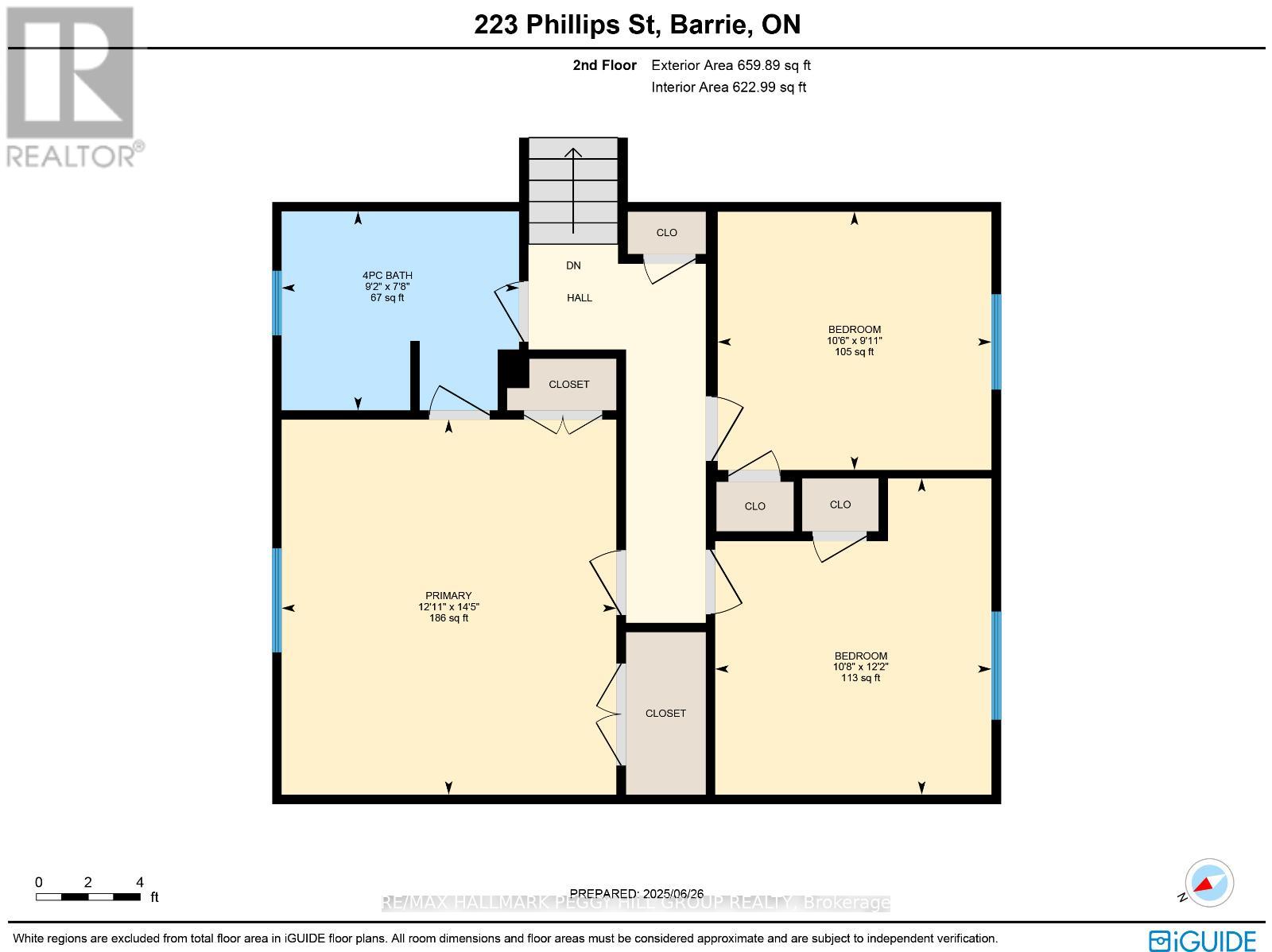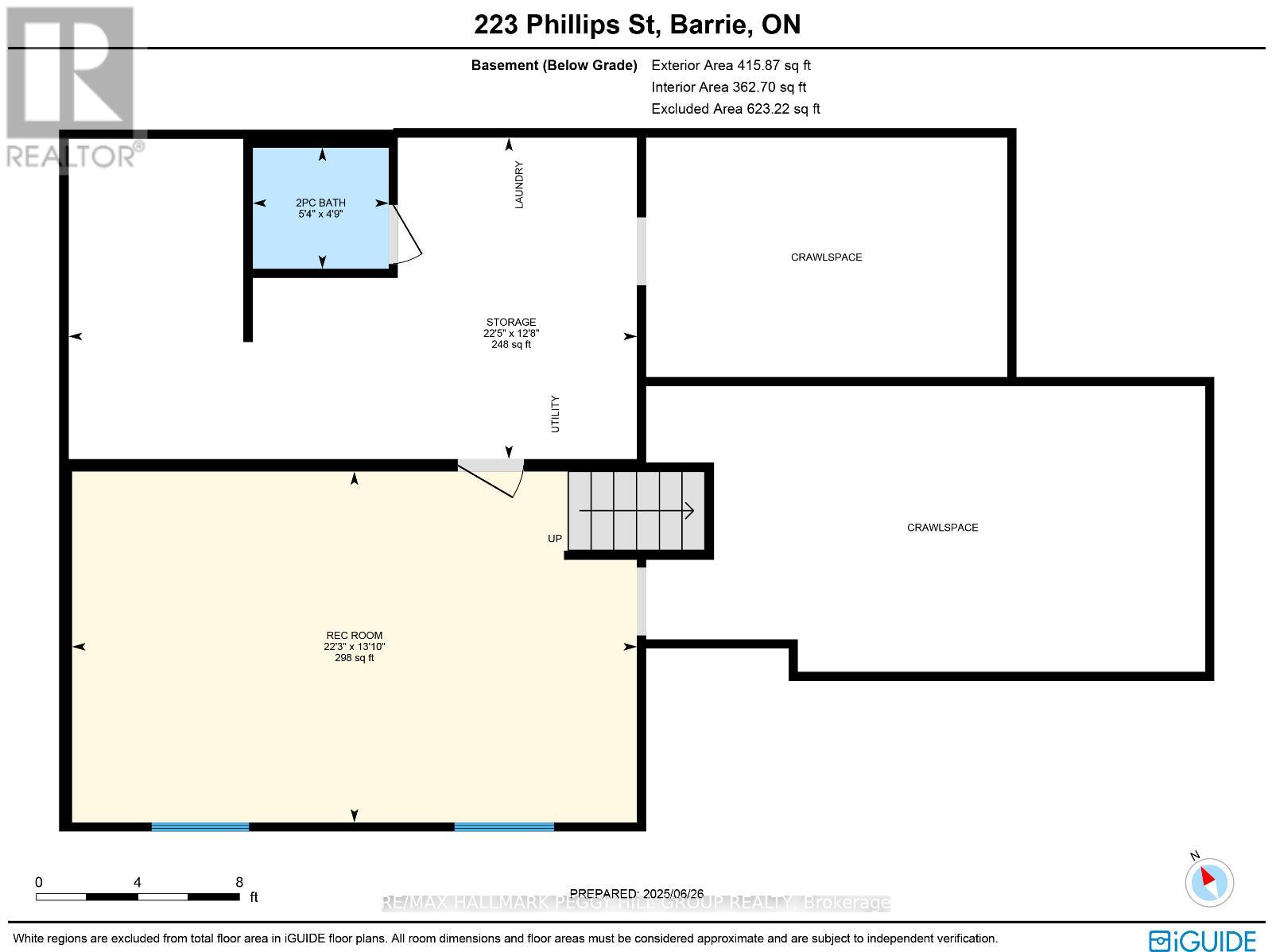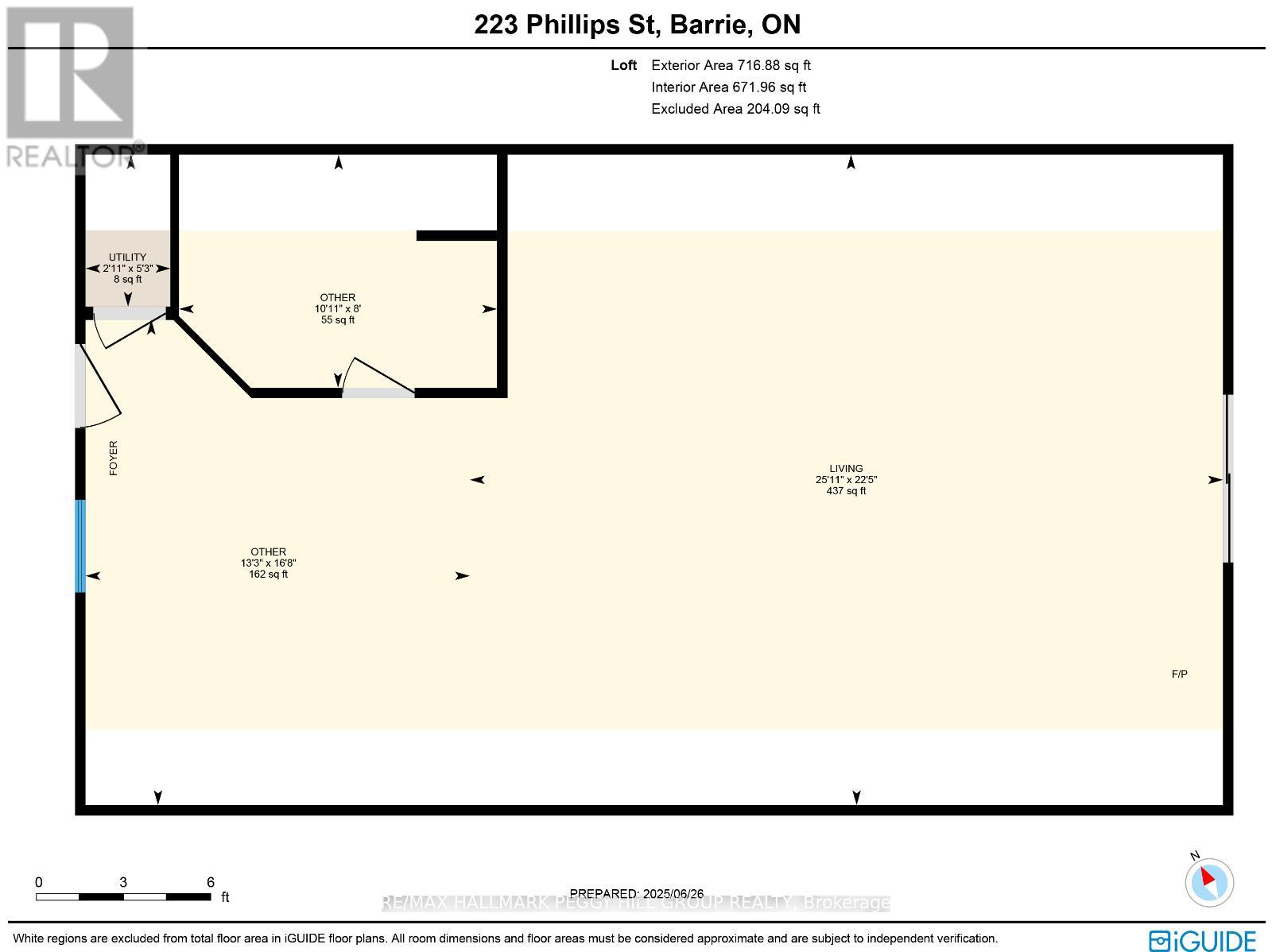223 Phillips Street Barrie, Ontario L4N 3V2
$1,150,000
HALF AN ACRE OF ENDLESS POTENTIAL WITH A HEATED SHOP, PRIVATE LOFT, DETACHED GARAGE, & UNBEATABLE ARDAGH LOCATION - A MUST-SEE FOR INVESTORS & ENTREPRENEURS! An incredibly rare opportunity awaits on this exceptionally versatile 0.5-acre in-town property, perfectly positioned at the end of a quiet cul-de-sac in Barries sought-after Ardagh neighbourhood. With R2 zoning, numerous outbuildings, and parking for 16 or more vehicles, this property presents endless potential for tradespeople, home-based business owners, multi-generational living, investors, or those seeking space to expand. The home features an open-concept layout with bright living and dining areas, a walkout to the spacious backyard, three generously sized bedrooms upstairs, a semi-ensuite 4-piece bath, and a basement with a large rec room, laundry area, powder room, and ample storage. An owned hot water tank and an updated 200-amp electrical service add to the homes comfort and efficiency. Car enthusiasts and hobbyists will appreciate the 520 sq ft detached 2.5-car garage, complemented by two storage sheds and an oversized driveway that accommodates RVs, trailers, and more. The standout feature is the 979 sq ft heated shop, built on a 12-inch reinforced slab with soaring 10.5 ft ceilings, an oversized 10.5x8.5 ft roll-up door, and dedicated 100 amp service - a highly adaptable space ready to be tailored to your exact vision. Above the shop, a self-contained loft offers incredible flexibility. Located just minutes from top schools, Bear Creek Eco Park, shopping, the waterfront, and major commuter routes. Don't miss your chance to own this #HomeToStay in one of Barrie's best neighbourhoods! (id:24801)
Property Details
| MLS® Number | S12439860 |
| Property Type | Single Family |
| Community Name | Ardagh |
| Amenities Near By | Golf Nearby, Hospital, Park, Place Of Worship, Public Transit |
| Community Features | Community Centre |
| Features | Flat Site, Gazebo |
| Parking Space Total | 16 |
| Structure | Porch, Shed |
| View Type | City View |
Building
| Bathroom Total | 2 |
| Bedrooms Above Ground | 3 |
| Bedrooms Total | 3 |
| Age | 51 To 99 Years |
| Appliances | Water Heater, Water Softener, Water Meter, Dishwasher, Dryer, Microwave, Range, Stove, Washer, Window Coverings, Refrigerator |
| Basement Development | Partially Finished |
| Basement Type | Partial (partially Finished) |
| Construction Style Attachment | Detached |
| Construction Style Split Level | Sidesplit |
| Cooling Type | Central Air Conditioning |
| Exterior Finish | Brick |
| Fire Protection | Smoke Detectors |
| Foundation Type | Block |
| Half Bath Total | 1 |
| Heating Fuel | Natural Gas |
| Heating Type | Forced Air |
| Size Interior | 1,100 - 1,500 Ft2 |
| Type | House |
| Utility Water | Municipal Water |
Parking
| Detached Garage | |
| Garage | |
| R V |
Land
| Acreage | No |
| Fence Type | Partially Fenced |
| Land Amenities | Golf Nearby, Hospital, Park, Place Of Worship, Public Transit |
| Sewer | Sanitary Sewer |
| Size Depth | 349 Ft ,3 In |
| Size Frontage | 63 Ft ,4 In |
| Size Irregular | 63.4 X 349.3 Ft ; 63.30 X 349.31 X 63.35 X 354.78 Ft |
| Size Total Text | 63.4 X 349.3 Ft ; 63.30 X 349.31 X 63.35 X 354.78 Ft|1/2 - 1.99 Acres |
| Zoning Description | R2 |
Rooms
| Level | Type | Length | Width | Dimensions |
|---|---|---|---|---|
| Second Level | Primary Bedroom | 3.94 m | 4.39 m | 3.94 m x 4.39 m |
| Second Level | Bedroom 2 | 3.2 m | 3.02 m | 3.2 m x 3.02 m |
| Second Level | Bedroom 3 | 3.25 m | 3.71 m | 3.25 m x 3.71 m |
| Second Level | Living Room | 6.83 m | 7.9 m | 6.83 m x 7.9 m |
| Basement | Recreational, Games Room | 4.22 m | 6.78 m | 4.22 m x 6.78 m |
| Main Level | Foyer | 3.63 m | 1.27 m | 3.63 m x 1.27 m |
| Main Level | Kitchen | 2.77 m | 4.09 m | 2.77 m x 4.09 m |
| Main Level | Dining Room | 2.77 m | 2.69 m | 2.77 m x 2.69 m |
| Main Level | Living Room | 3.63 m | 4.9 m | 3.63 m x 4.9 m |
Utilities
| Cable | Available |
| Electricity | Installed |
| Wireless | Available |
| Natural Gas Available | Available |
| Sewer | Installed |
https://www.realtor.ca/real-estate/28941039/223-phillips-street-barrie-ardagh-ardagh
Contact Us
Contact us for more information
Peggy Hill
Broker
peggyhill.com/
374 Huronia Road #101, 106415 & 106419
Barrie, Ontario L4N 8Y9
(705) 739-4455
(866) 919-5276
www.peggyhill.com/
Derrick Vogel
Salesperson
374 Huronia Road #101, 106415 & 106419
Barrie, Ontario L4N 8Y9
(705) 739-4455
(866) 919-5276
www.peggyhill.com/


