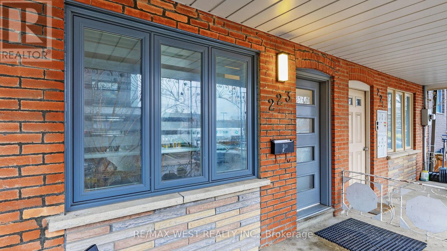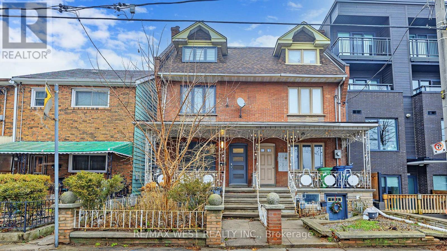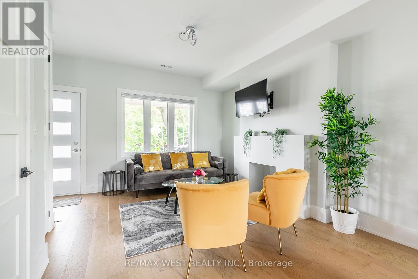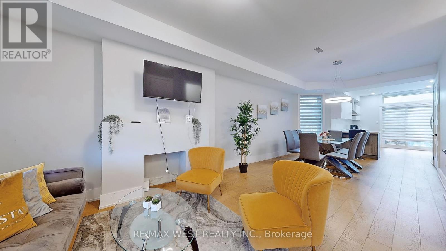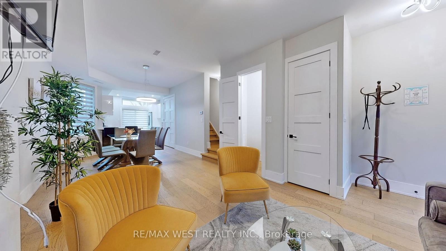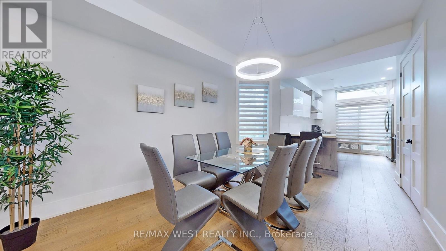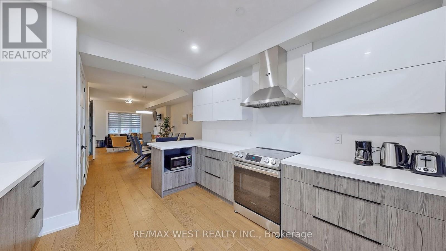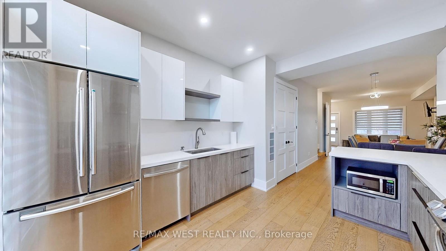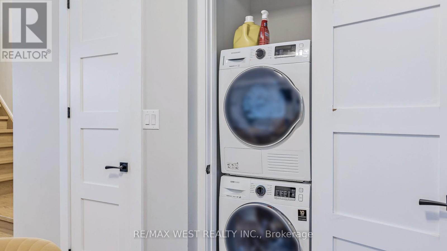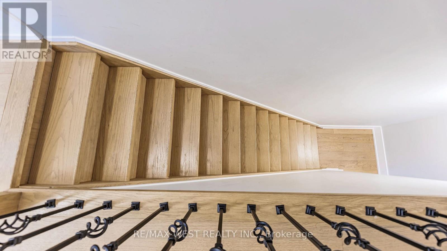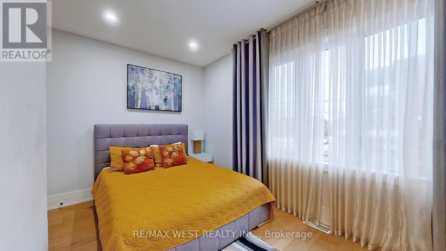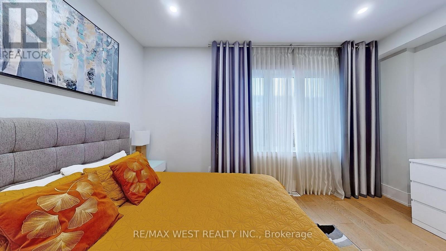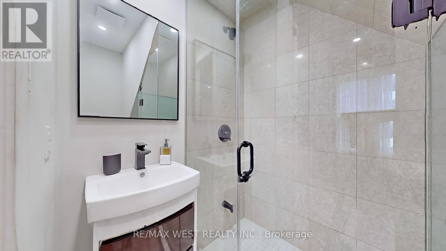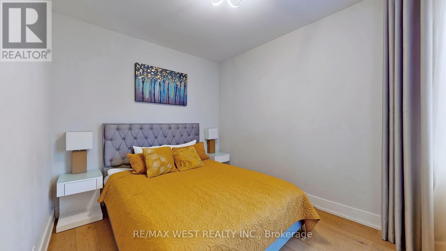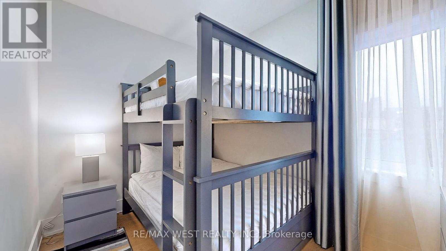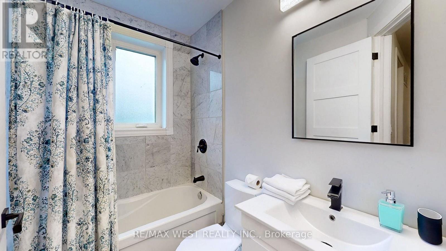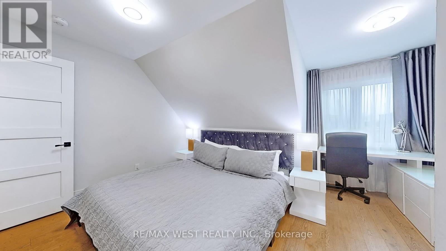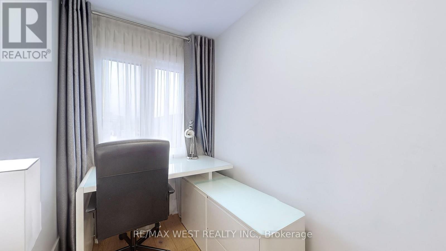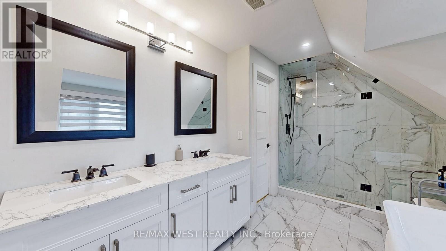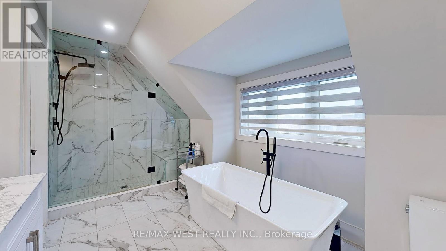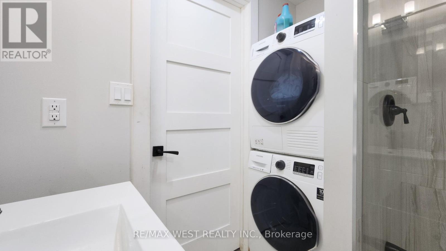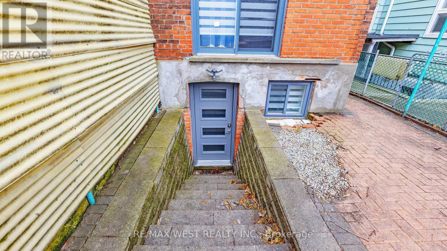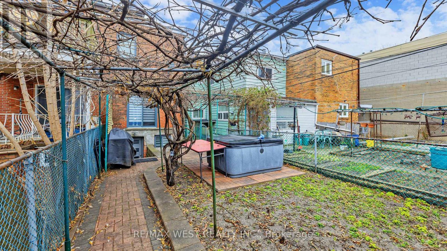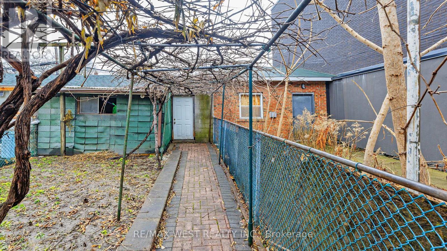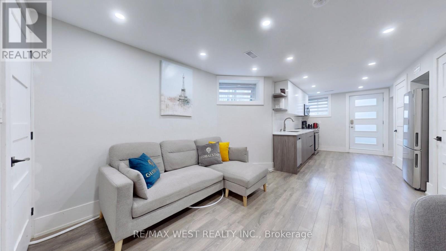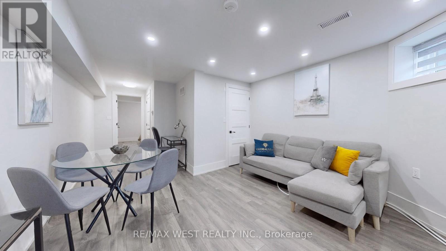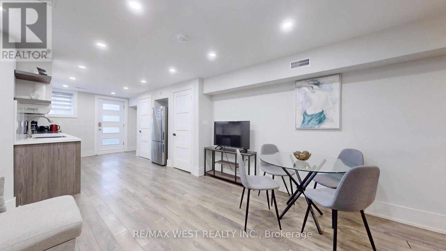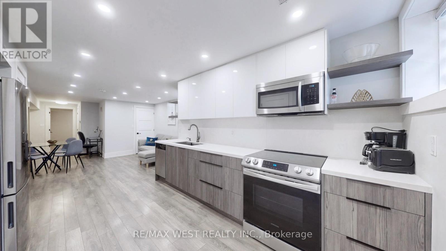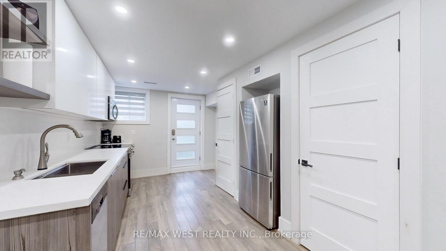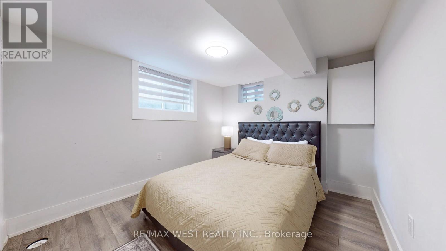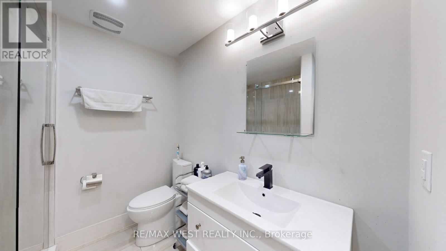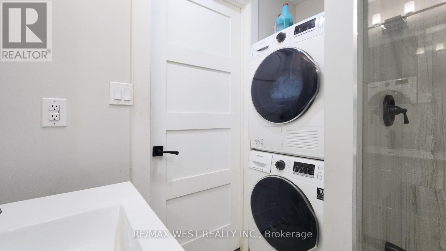223 Manning Ave Toronto, Ontario M6J 2K8
$1,998,000
A Fully Reimagined & Renovated Legal Duplex By A Professional Designer That Exudes Both Timeless Sophistication And Functionality. Main Floor Offers Living & Dining Rm, Kitchen, Breakfast Area, Laundry & 2Pc Powder Rm. Second Floor W/ 3 Bedrooms & Full Washroom, Third Floor With Extra Bedroom W/ 5 Pc Ensuite. Hardwood Flooring Through Out The Unit, Modern Doors, A Lots Of Pot Lights & Much More. Professionally Finished Walk Up Basement Offers Fully Separate Self Contained Unit W/ Kitchen, Dining & Living Area, Bedroom, 3 Pc Washroom & Laundry. This Home Has 2 Furnaces & 2 Air Conditioners, Separate Meters For Rental Purposes. Live Upstairs & Enjoy Rental Income From The Lower Level In The Epicenter Of A World-Class Neighbourhood - Trinity Bellwoods. (id:24801)
Property Details
| MLS® Number | C8202400 |
| Property Type | Single Family |
| Community Name | Trinity-Bellwoods |
| Amenities Near By | Park, Place Of Worship, Public Transit, Schools |
| Parking Space Total | 2 |
Building
| Bathroom Total | 3 |
| Bedrooms Above Ground | 4 |
| Bedrooms Below Ground | 1 |
| Bedrooms Total | 5 |
| Basement Development | Finished |
| Basement Features | Walk-up |
| Basement Type | N/a (finished) |
| Construction Style Attachment | Semi-detached |
| Cooling Type | Central Air Conditioning |
| Exterior Finish | Brick |
| Heating Fuel | Natural Gas |
| Heating Type | Forced Air |
| Stories Total | 3 |
| Type | House |
Parking
| Detached Garage |
Land
| Acreage | No |
| Land Amenities | Park, Place Of Worship, Public Transit, Schools |
| Size Irregular | 16.25 X 129 Ft ; No Survey-lot Size As Per Mpac |
| Size Total Text | 16.25 X 129 Ft ; No Survey-lot Size As Per Mpac |
Rooms
| Level | Type | Length | Width | Dimensions |
|---|---|---|---|---|
| Second Level | Bedroom | 4.42 m | 3.23 m | 4.42 m x 3.23 m |
| Second Level | Bedroom 2 | 3.93 m | 2.72 m | 3.93 m x 2.72 m |
| Second Level | Bedroom 3 | 3.37 m | 2.29 m | 3.37 m x 2.29 m |
| Third Level | Bedroom 4 | 4.41 m | 2.89 m | 4.41 m x 2.89 m |
| Basement | Kitchen | 3.68 m | 3.2 m | 3.68 m x 3.2 m |
| Basement | Family Room | 5.05 m | 3.36 m | 5.05 m x 3.36 m |
| Basement | Bedroom 5 | Measurements not available | ||
| Main Level | Living Room | 4.01 m | 3.1 m | 4.01 m x 3.1 m |
| Main Level | Dining Room | 4.1 m | 2.71 m | 4.1 m x 2.71 m |
| Main Level | Kitchen | 3.69 m | 3.43 m | 3.69 m x 3.43 m |
Utilities
| Sewer | Installed |
| Natural Gas | Installed |
| Electricity | Installed |
https://www.realtor.ca/real-estate/26705235/223-manning-ave-toronto-trinity-bellwoods
Interested?
Contact us for more information
David Atanel
Broker

1118 Centre Street
Thornhill, Ontario L4J 7R9
(905) 731-3948
(905) 731-4074
www.remaxwest.com


