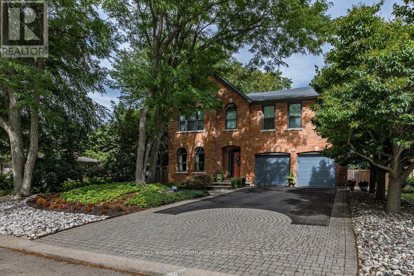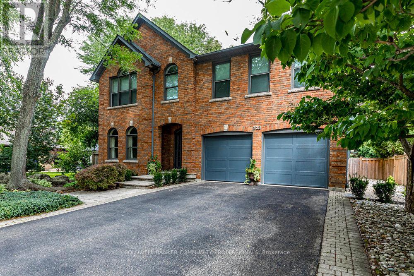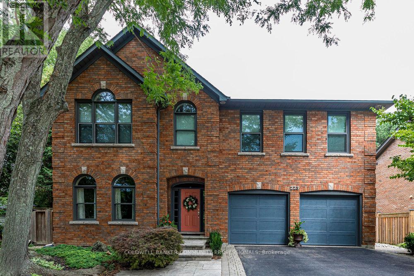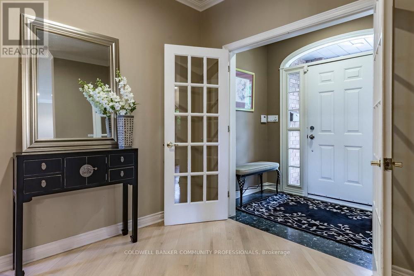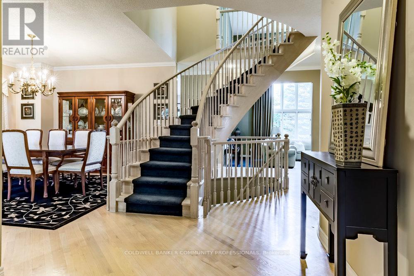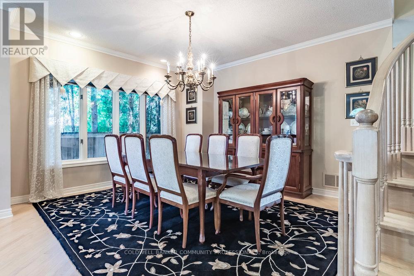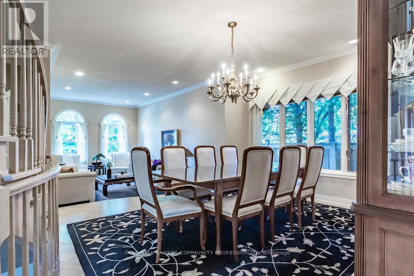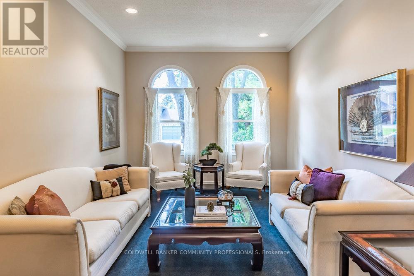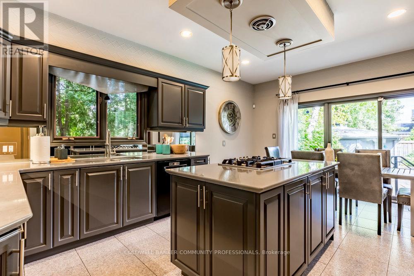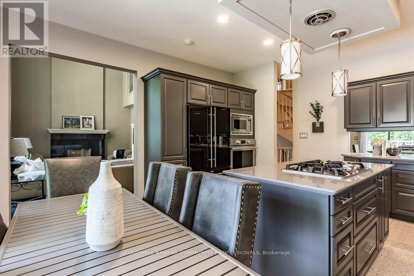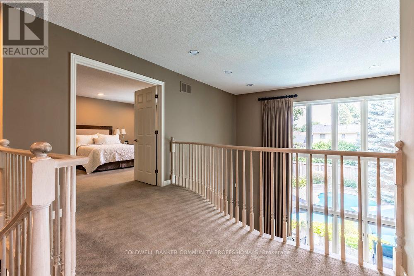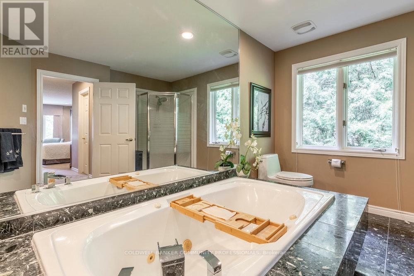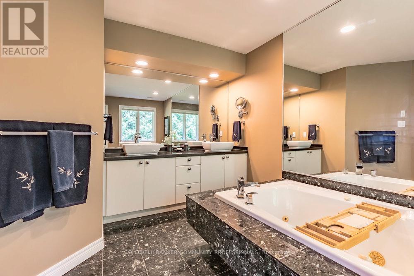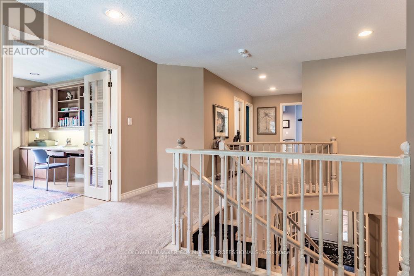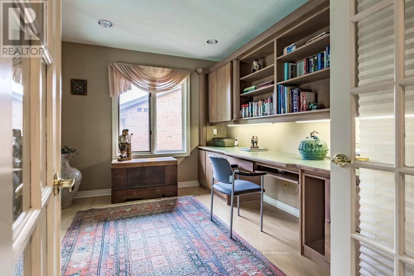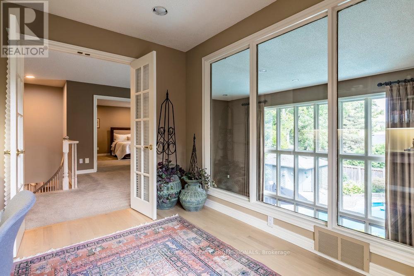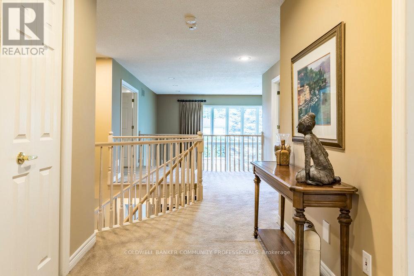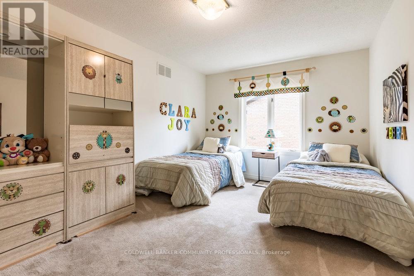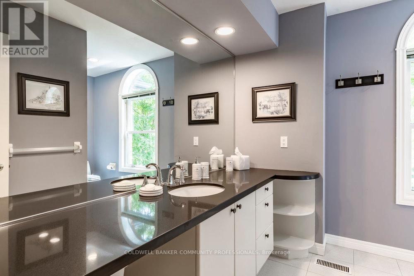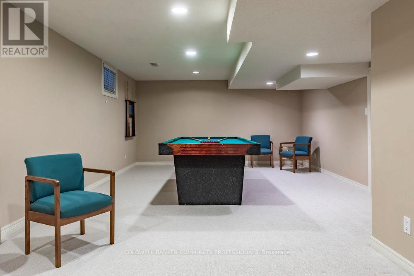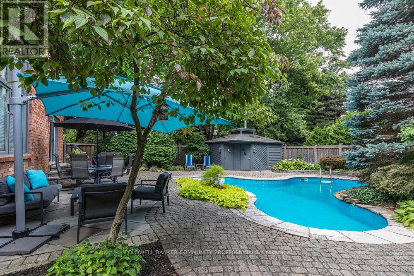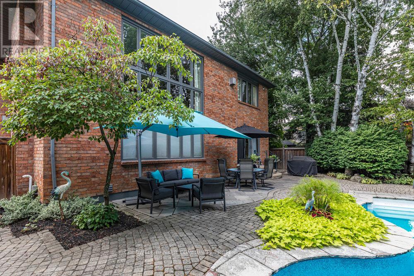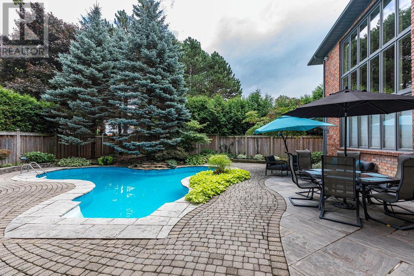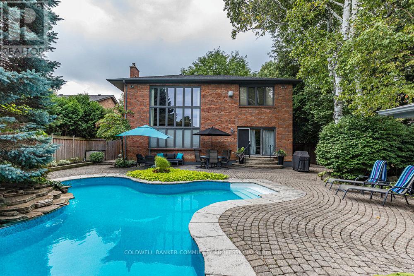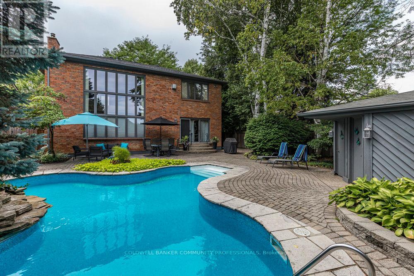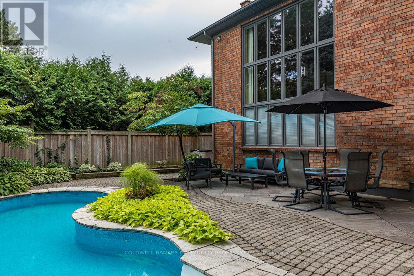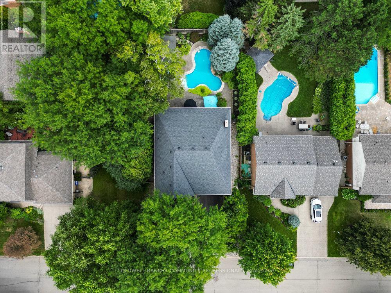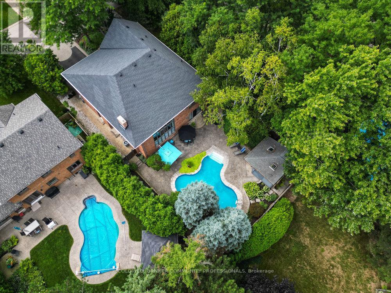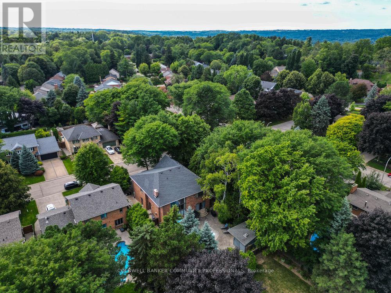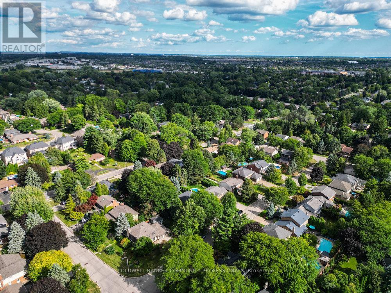223 Briar Hill Crescent Hamilton, Ontario L9G 3M9
$1,849,000
A home of classic distinction - 223 Briar Hill Crescent is a timeless family residence. Its stately brick façade, arched windows, & gabled roofline showcase refined Colonial-inspired architecture that feels both elegant & welcoming. Thoughtful updates, including a double garage and a beautifully landscaped front entry enhance its curb appeal in a mature, tree-lined setting. Inside, the traditional floorplan was designed with both living & entertaining in mind. The sunken living room offers a warm welcome, while the dramatic great room impresses with open-to-above ceilings. The formal dining area provides the perfect setting for family gatherings, while the updated kitchen & convenient mudroom adds everyday functionality. Upstairs, 4-bedrooms, 2-full baths, plus a dedicated home office provide the versatility that families need. The lower level expands the living space with a large rec room, den, full bath, & abundant storage. Outdoors, the fully fenced yard is a private retreat surrounded by mature trees. An inground pool with waterfall feature, pool shed/change room create the perfect summer escape, while interlock pathways & patio space complete this inviting setting. Ancaster Heights is a coveted neighbourhood, known for its executive homes, and quiet, family-friendly atmosphere. Minutes to the Ancaster Village, Meadowlands shopping center, & top-rated schools, it combines convenience with upscale charm. Easy access to HWY 403, and the LINC, makes it a breeze for commuters. (id:24801)
Property Details
| MLS® Number | X12389915 |
| Property Type | Single Family |
| Community Name | Ancaster |
| Amenities Near By | Golf Nearby, Park, Place Of Worship |
| Equipment Type | Water Heater |
| Features | Flat Site, Conservation/green Belt, Sump Pump |
| Parking Space Total | 6 |
| Pool Type | Inground Pool |
| Rental Equipment Type | Water Heater |
| Structure | Shed |
Building
| Bathroom Total | 4 |
| Bedrooms Above Ground | 4 |
| Bedrooms Total | 4 |
| Age | 31 To 50 Years |
| Amenities | Fireplace(s) |
| Appliances | Garage Door Opener Remote(s), Oven - Built-in, Range, Water Heater, Dishwasher, Dryer, Garage Door Opener, Microwave, Stove, Washer, Window Coverings, Refrigerator |
| Basement Development | Finished |
| Basement Type | Full (finished) |
| Construction Style Attachment | Detached |
| Cooling Type | Central Air Conditioning |
| Exterior Finish | Brick |
| Fire Protection | Alarm System, Smoke Detectors |
| Fireplace Present | Yes |
| Fireplace Total | 2 |
| Foundation Type | Poured Concrete |
| Half Bath Total | 1 |
| Heating Fuel | Natural Gas |
| Heating Type | Forced Air |
| Stories Total | 2 |
| Size Interior | 3,000 - 3,500 Ft2 |
| Type | House |
| Utility Water | Municipal Water |
Parking
| Attached Garage | |
| Garage |
Land
| Acreage | No |
| Fence Type | Fully Fenced |
| Land Amenities | Golf Nearby, Park, Place Of Worship |
| Landscape Features | Landscaped |
| Sewer | Sanitary Sewer |
| Size Depth | 130 Ft ,3 In |
| Size Frontage | 63 Ft ,1 In |
| Size Irregular | 63.1 X 130.3 Ft |
| Size Total Text | 63.1 X 130.3 Ft|under 1/2 Acre |
Rooms
| Level | Type | Length | Width | Dimensions |
|---|---|---|---|---|
| Second Level | Bedroom 3 | 5.25 m | 3.87 m | 5.25 m x 3.87 m |
| Second Level | Bedroom 4 | 4.98 m | 3.19 m | 4.98 m x 3.19 m |
| Second Level | Bathroom | 3.3 m | 2.72 m | 3.3 m x 2.72 m |
| Second Level | Office | 3.38 m | 3.23 m | 3.38 m x 3.23 m |
| Second Level | Bedroom | 5.5 m | 4.54 m | 5.5 m x 4.54 m |
| Second Level | Bathroom | 4.53 m | 3.07 m | 4.53 m x 3.07 m |
| Second Level | Bedroom 2 | 5.33 m | 3.59 m | 5.33 m x 3.59 m |
| Basement | Recreational, Games Room | 9.54 m | 5.08 m | 9.54 m x 5.08 m |
| Basement | Bathroom | 4.25 m | 2.23 m | 4.25 m x 2.23 m |
| Basement | Den | 5.03 m | 3.37 m | 5.03 m x 3.37 m |
| Main Level | Foyer | 2.44 m | 1.49 m | 2.44 m x 1.49 m |
| Main Level | Living Room | 4.78 m | 3.43 m | 4.78 m x 3.43 m |
| Main Level | Dining Room | 4.22 m | 4.1 m | 4.22 m x 4.1 m |
| Main Level | Kitchen | 5.62 m | 4.5 m | 5.62 m x 4.5 m |
| Main Level | Family Room | 7.02 m | 4.57 m | 7.02 m x 4.57 m |
| Main Level | Bathroom | 1.69 m | 1.39 m | 1.69 m x 1.39 m |
| Main Level | Mud Room | 3.4 m | 2.22 m | 3.4 m x 2.22 m |
https://www.realtor.ca/real-estate/28832755/223-briar-hill-crescent-hamilton-ancaster-ancaster
Contact Us
Contact us for more information
Nicolette Modi
Broker
fracassiandco.com/
318 Dundurn St South #1b
Hamilton, Ontario L8P 4L6
(905) 522-1110
(905) 522-1467
HTTP://www.cbcommunityprofessionals.ca


