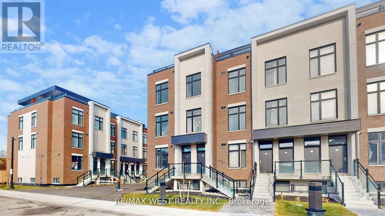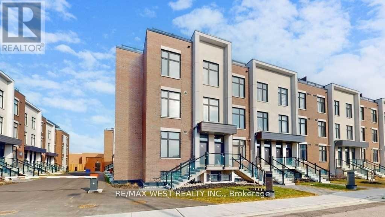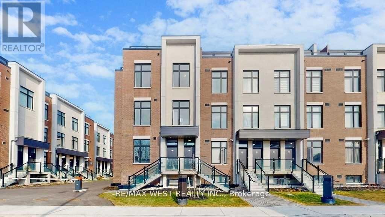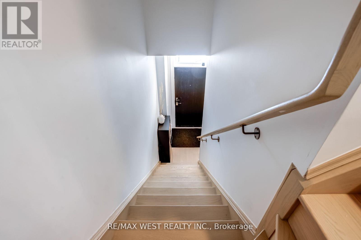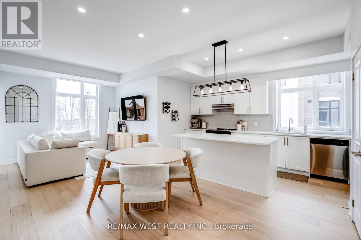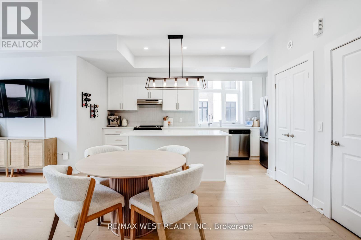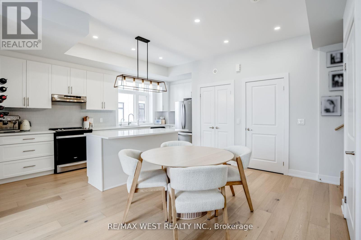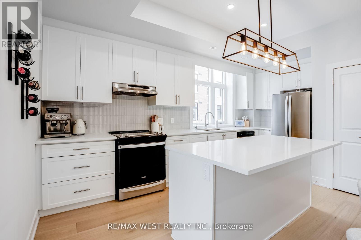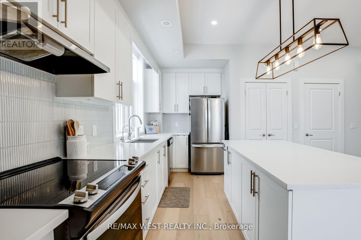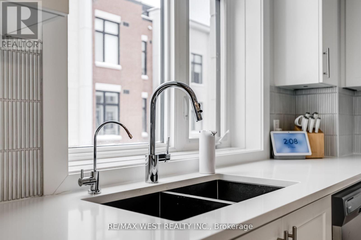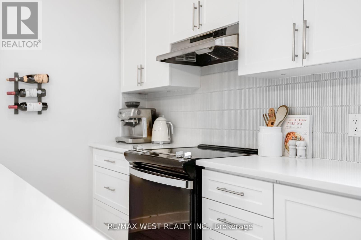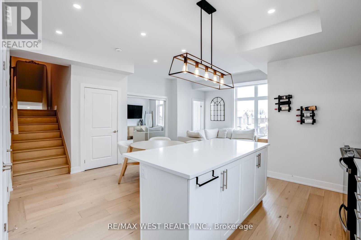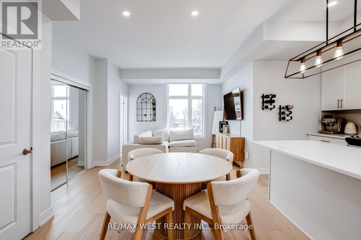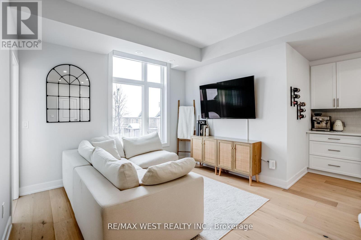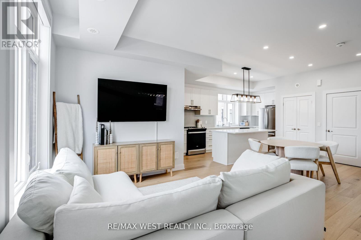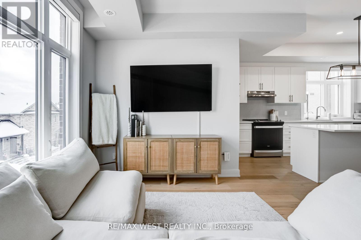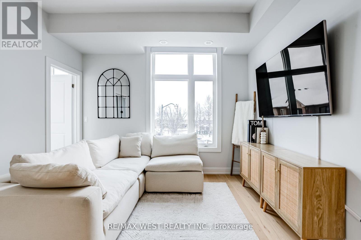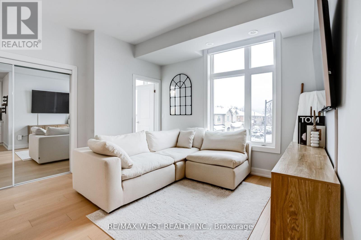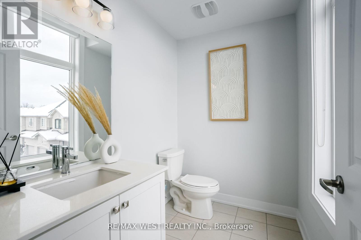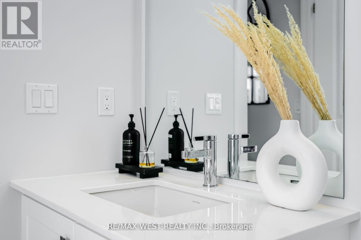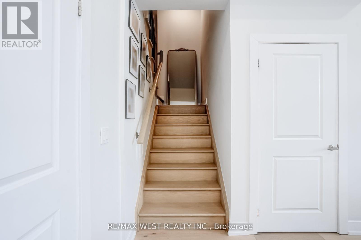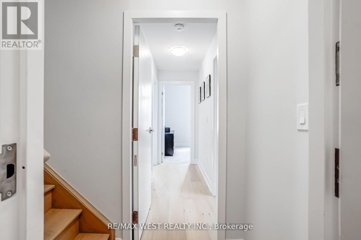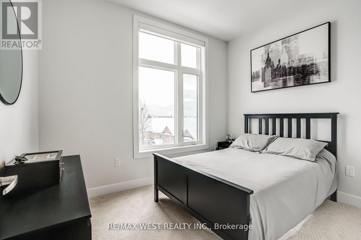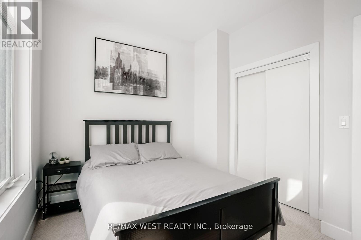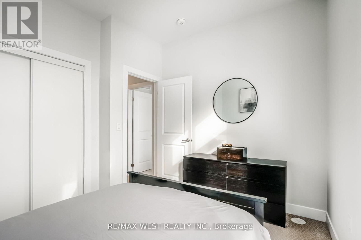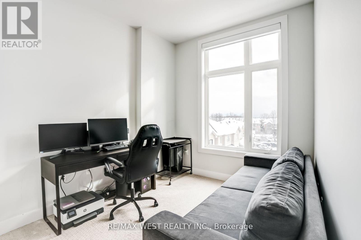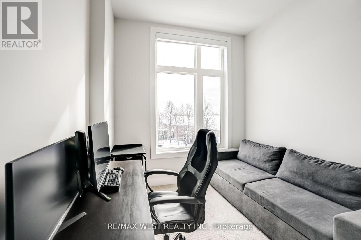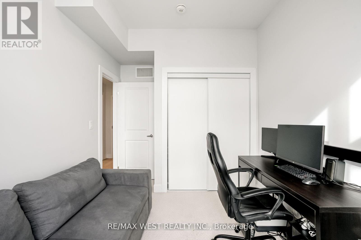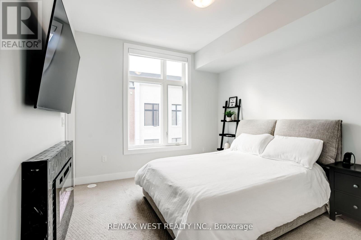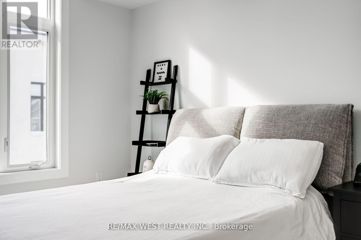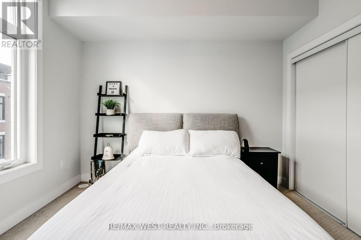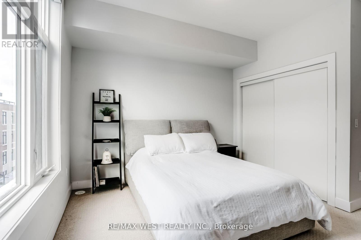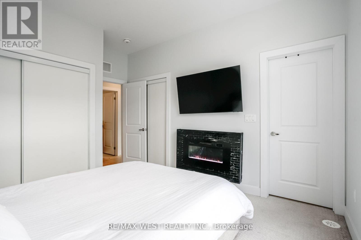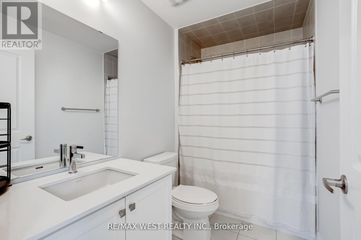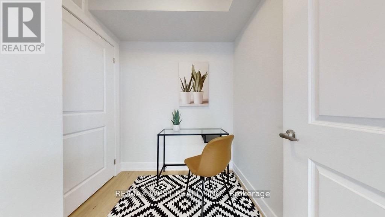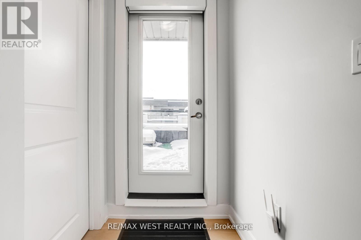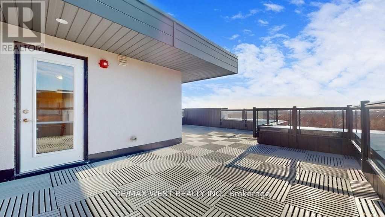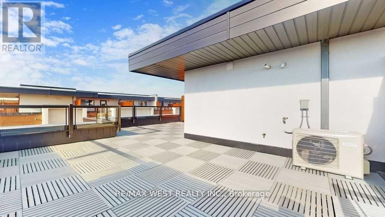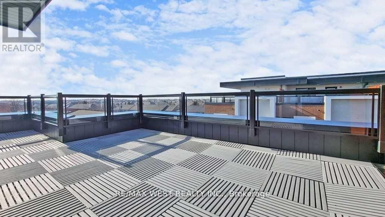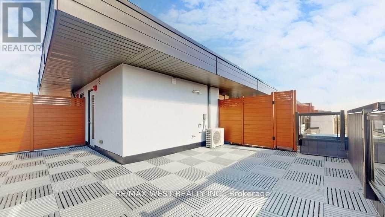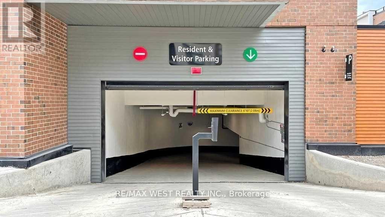223 - 9570 Islington Avenue Vaughan, Ontario L4L 1A7
$799,999Maintenance, Common Area Maintenance, Insurance, Parking
$558.59 Monthly
Maintenance, Common Area Maintenance, Insurance, Parking
$558.59 MonthlyYour Search Ends Here! Welcome to this stunning 1,625 sq. ft. urban townhouse, thoughtfully designed for modern living. Enjoy a rare 451 sq. ft. private terrace-ideal for entertaining, relaxing, or soaking up the outdoors with unobstructed views and complete privacy. Inside, the bright, open-concept layout is filled with natural light, creating a seamless flow between the living, dining, and kitchen areas. The upgraded chef's kitchen features a sleek island, quartz countertops, and generous storage-perfect for both daily living and hosting. With 3 spacious bedrooms, 3 bathrooms, & 1 parking space this home offers the perfect blend of style, space, and functionality. Premium finishes and thoughtful upgrades add a touch of luxury throughout. Internet is included in the maintenance fees, offering even more value. Located in a growing, transit-connected community, this move-in-ready home offers style, space, and serious value. This is modern, private, stylish living-all in one impressive package. (id:24801)
Property Details
| MLS® Number | N12475723 |
| Property Type | Single Family |
| Community Name | Sonoma Heights |
| Community Features | Pets Allowed With Restrictions |
| Equipment Type | Water Heater |
| Features | In Suite Laundry |
| Parking Space Total | 1 |
| Rental Equipment Type | Water Heater |
Building
| Bathroom Total | 3 |
| Bedrooms Above Ground | 3 |
| Bedrooms Total | 3 |
| Age | 0 To 5 Years |
| Amenities | Visitor Parking, Storage - Locker |
| Appliances | Garage Door Opener Remote(s), Oven - Built-in, Dishwasher, Dryer, Furniture, Stove, Washer, Refrigerator |
| Basement Type | None |
| Cooling Type | Central Air Conditioning |
| Exterior Finish | Brick |
| Fire Protection | Alarm System, Smoke Detectors |
| Flooring Type | Hardwood |
| Half Bath Total | 1 |
| Heating Fuel | Natural Gas |
| Heating Type | Forced Air |
| Size Interior | 1,600 - 1,799 Ft2 |
| Type | Row / Townhouse |
Parking
| Underground | |
| Garage |
Land
| Acreage | No |
Rooms
| Level | Type | Length | Width | Dimensions |
|---|---|---|---|---|
| Second Level | Primary Bedroom | 3.2 m | 3.38 m | 3.2 m x 3.38 m |
| Second Level | Bedroom 2 | 3.41 m | 2.98 m | 3.41 m x 2.98 m |
| Second Level | Bedroom 3 | 2.65 m | 3.11 m | 2.65 m x 3.11 m |
| Main Level | Living Room | 3.51 m | 2.55 m | 3.51 m x 2.55 m |
| Main Level | Kitchen | 2.4 m | 5 m | 2.4 m x 5 m |
| Main Level | Dining Room | 2.7 m | 4.03 m | 2.7 m x 4.03 m |
Contact Us
Contact us for more information
Julian Mete
Salesperson
10473 Islington Ave
Kleinburg, Ontario L0J 1C0
(905) 607-2000
(905) 607-2003
Jordan Mete
Broker
96 Rexdale Blvd.
Toronto, Ontario M9W 1N7
(416) 745-2300
(416) 745-1952
www.remaxwest.com/


