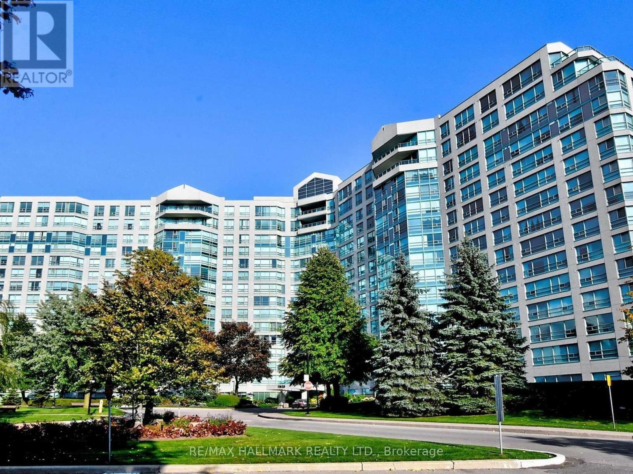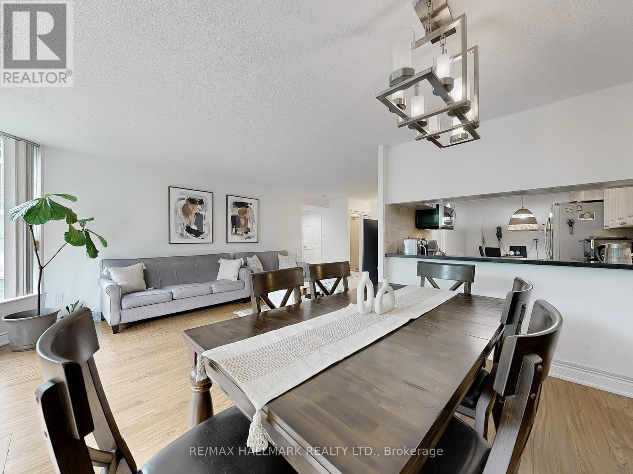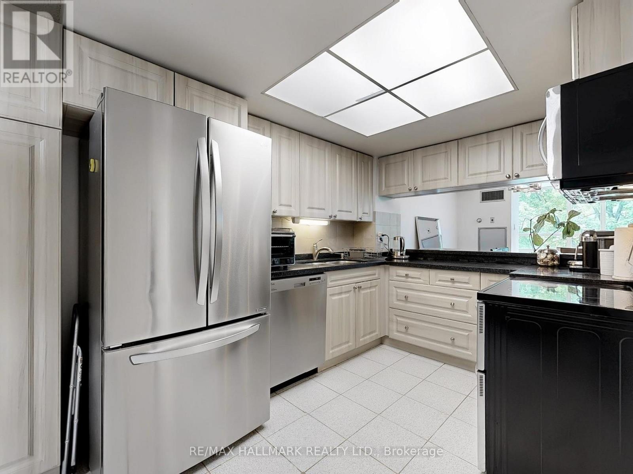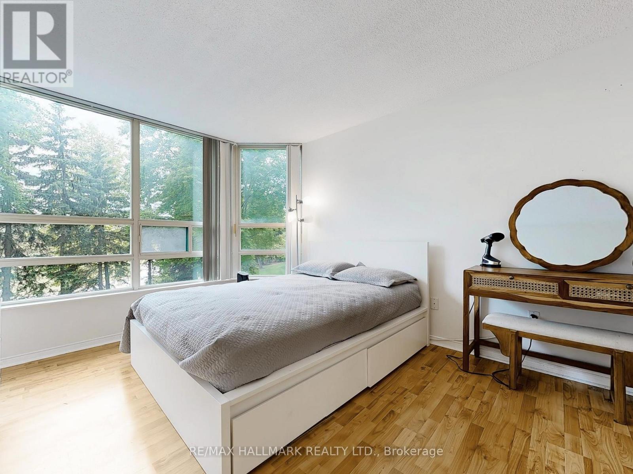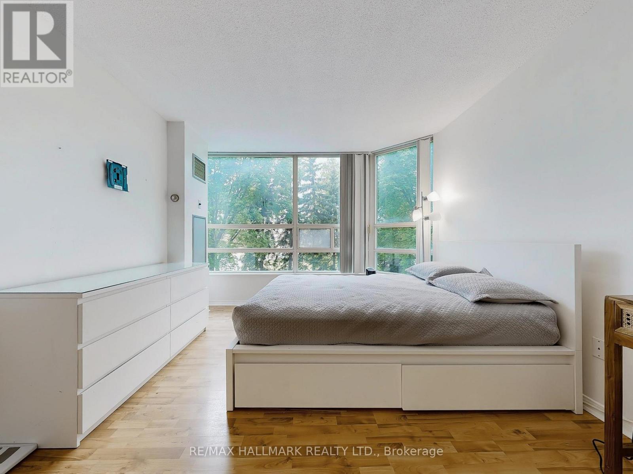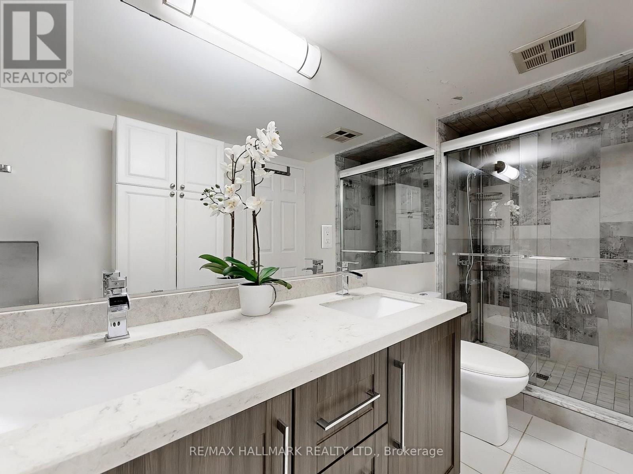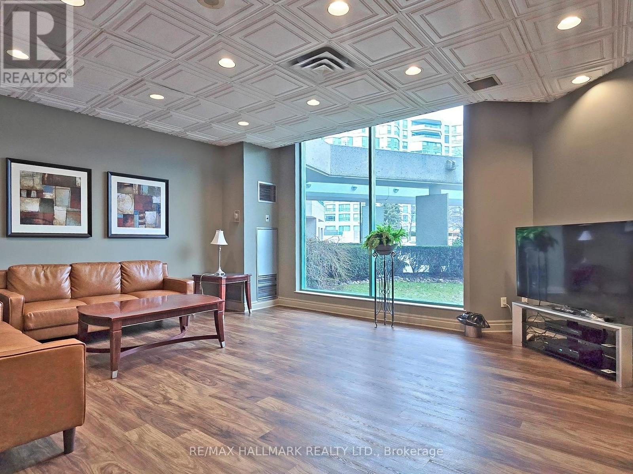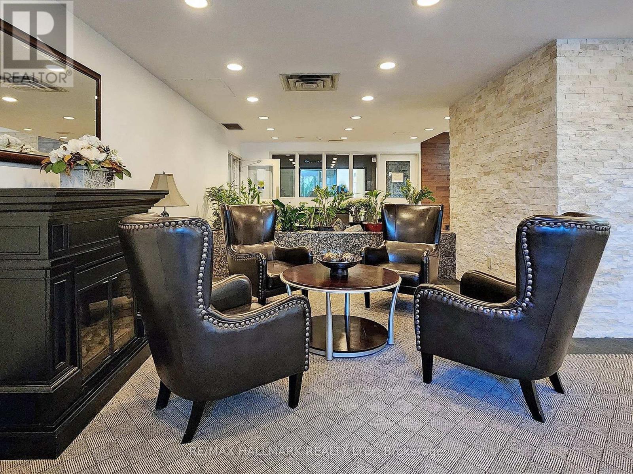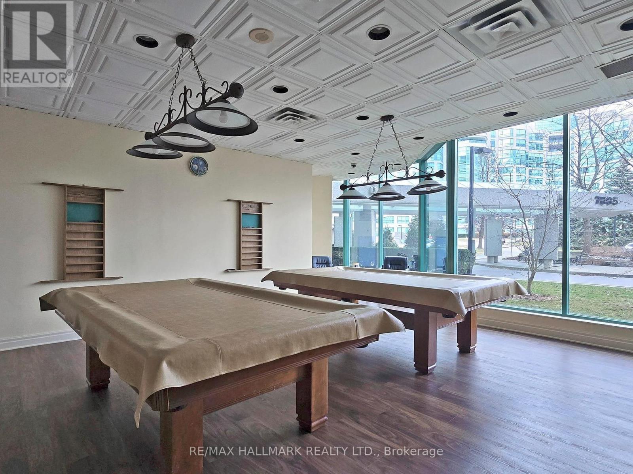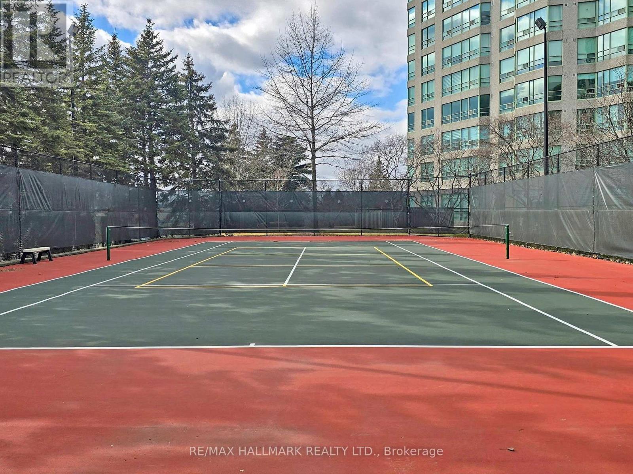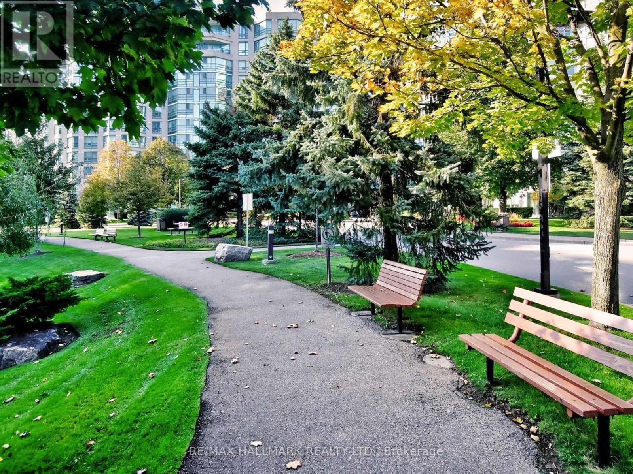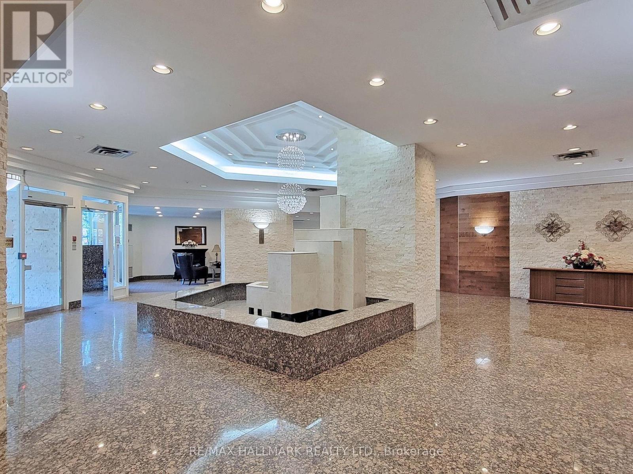223 - 7805 Bayview Avenue Markham, Ontario L3T 7N1
$668,000Maintenance, Cable TV, Common Area Maintenance, Heat, Electricity, Insurance, Parking, Water
$1,063.97 Monthly
Maintenance, Cable TV, Common Area Maintenance, Heat, Electricity, Insurance, Parking, Water
$1,063.97 MonthlyBright & spacious ~1300 sq ft condo at Landmark. Features updated kitchen with quartz countertops, large primary with walk-in closet & ensuite (double sinks, soaker tub, separate shower). Versatile solarium can be used as a 3rd bedroom or office. Beautiful ceramic & laminate flooring throughout. All utilities & basic cable included in maintenance. Amenities: indoor saltwater pool, gym, tennis & squash courts, party room, concierge & more. Close to Hwy 7/404/407, schools, shops, restaurants, and Thornhill Community Centre. (id:24801)
Property Details
| MLS® Number | N12402415 |
| Property Type | Single Family |
| Community Name | Aileen-Willowbrook |
| Amenities Near By | Golf Nearby, Park, Place Of Worship, Public Transit |
| Community Features | Pets Allowed With Restrictions, Community Centre |
| Parking Space Total | 1 |
| Pool Type | Indoor Pool |
| Structure | Tennis Court |
Building
| Bathroom Total | 2 |
| Bedrooms Above Ground | 2 |
| Bedrooms Below Ground | 1 |
| Bedrooms Total | 3 |
| Amenities | Security/concierge, Exercise Centre, Party Room, Visitor Parking, Storage - Locker |
| Appliances | Dishwasher, Dryer, Microwave, Oven, Washer, Refrigerator |
| Basement Type | None |
| Cooling Type | Central Air Conditioning |
| Exterior Finish | Concrete |
| Flooring Type | Laminate, Ceramic |
| Heating Fuel | Natural Gas |
| Heating Type | Forced Air |
| Size Interior | 1,200 - 1,399 Ft2 |
| Type | Apartment |
Parking
| Underground | |
| Garage |
Land
| Acreage | No |
| Land Amenities | Golf Nearby, Park, Place Of Worship, Public Transit |
Rooms
| Level | Type | Length | Width | Dimensions |
|---|---|---|---|---|
| Ground Level | Living Room | 5.79 m | 3.29 m | 5.79 m x 3.29 m |
| Ground Level | Dining Room | 3.12 m | 2.59 m | 3.12 m x 2.59 m |
| Ground Level | Kitchen | 5.46 m | 2.51 m | 5.46 m x 2.51 m |
| Ground Level | Solarium | 4.57 m | 2.26 m | 4.57 m x 2.26 m |
| Ground Level | Primary Bedroom | 4.7 m | 3.3 m | 4.7 m x 3.3 m |
| Ground Level | Bedroom 2 | 4.7 m | 2.69 m | 4.7 m x 2.69 m |
Contact Us
Contact us for more information
Mohammad Jamshidi
Salesperson
(416) 845-9201
www.mjhome.ca/
www.facebook.com/jamshidirealtor
www.linkedin.com/in/mohammad-jamshidi-16b31446/
9555 Yonge Street #201
Richmond Hill, Ontario L4C 9M5
(905) 883-4922
(905) 883-1521
Shervin Vafadoust
Salesperson
9555 Yonge Street #201
Richmond Hill, Ontario L4C 9M5
(905) 883-4922
(905) 883-1521


