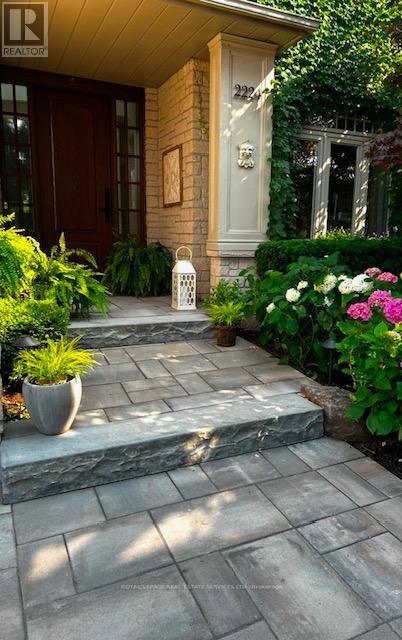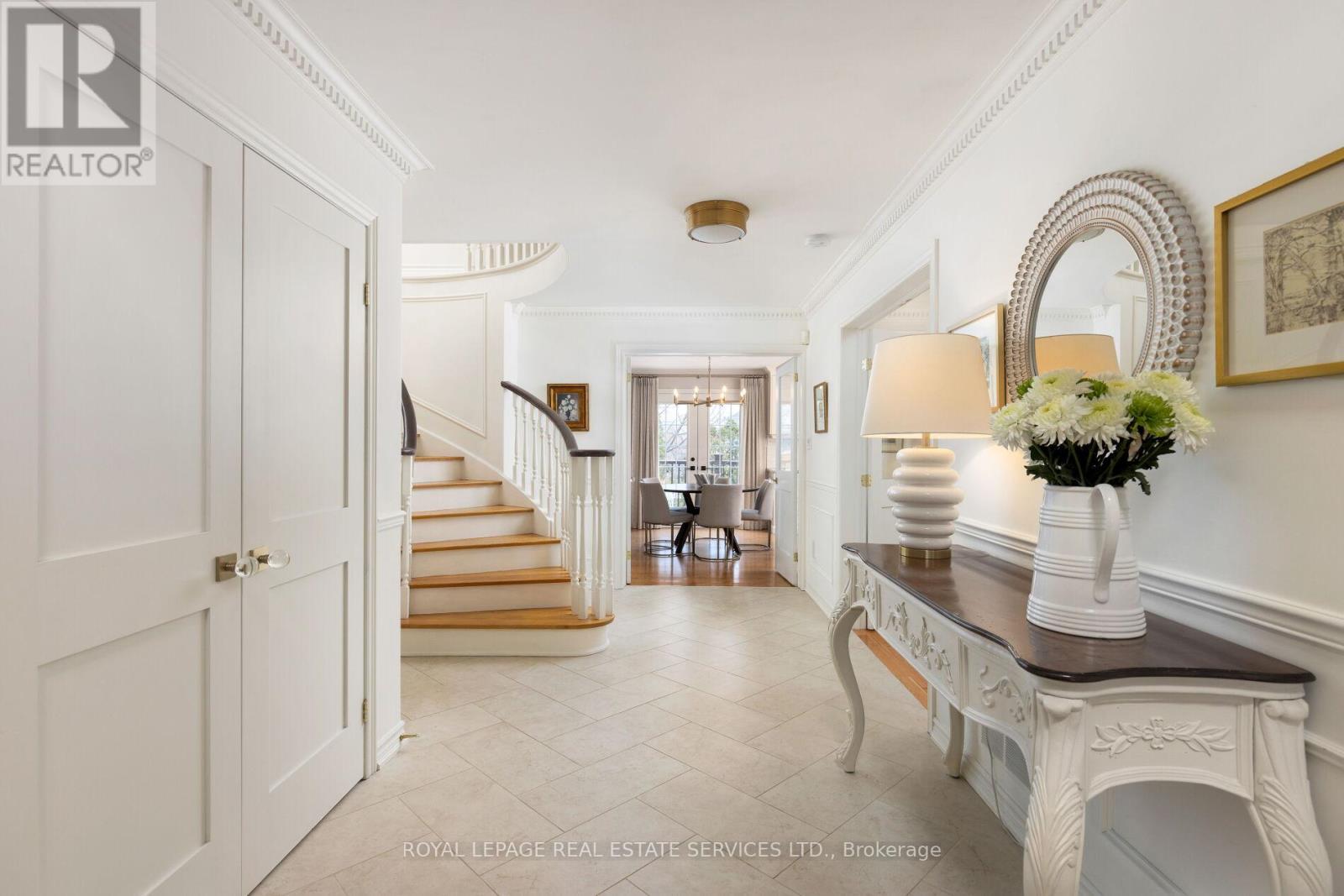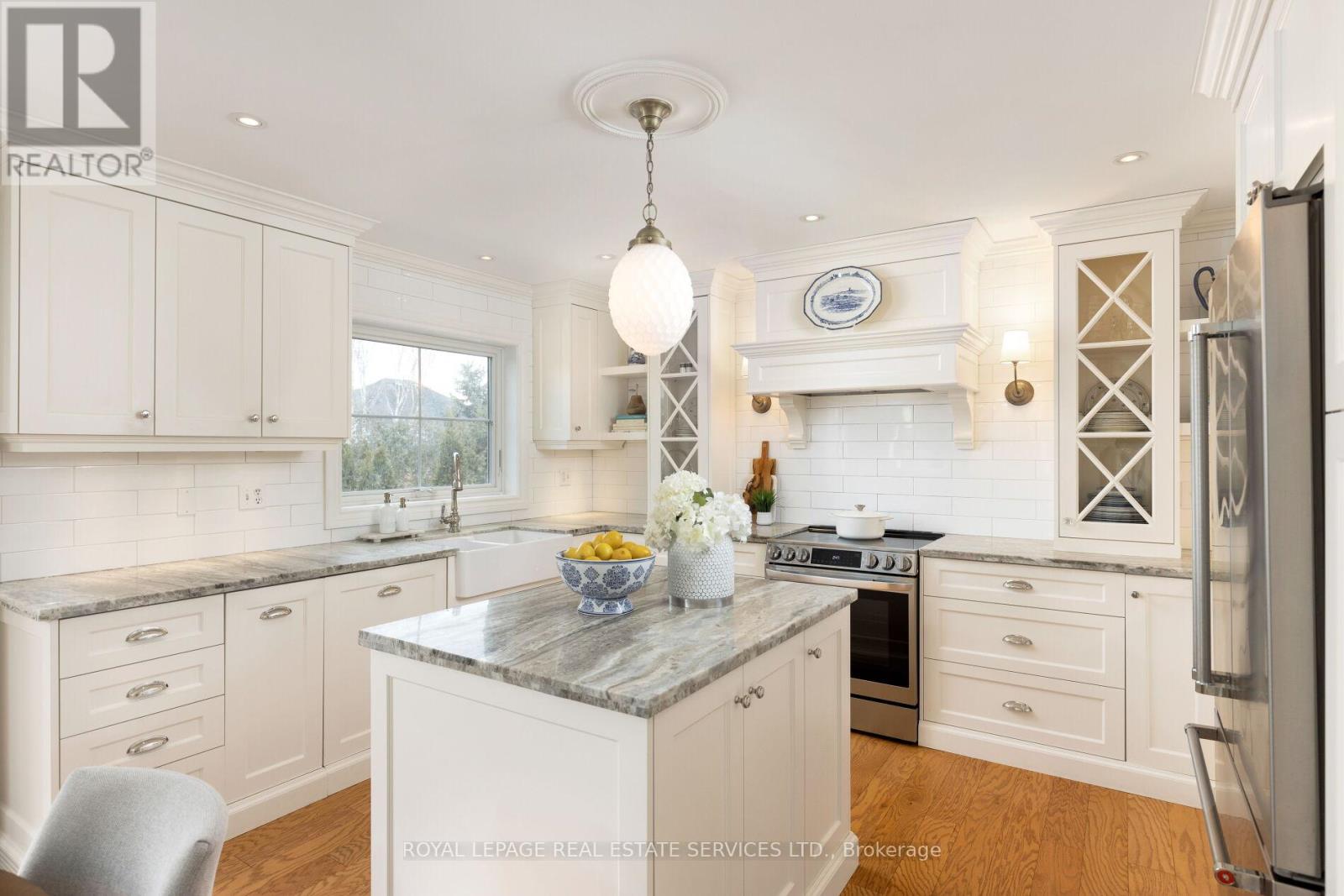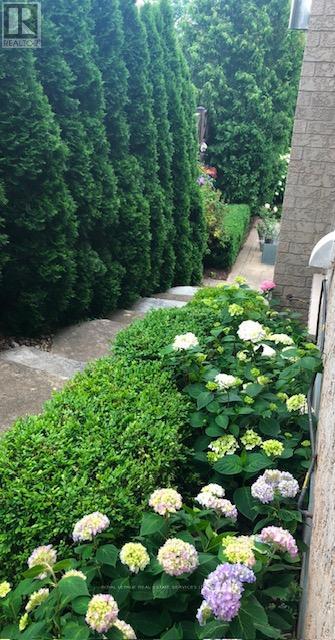2224 Carpenters Circle Oakville, Ontario L6M 3C5
$2,549,000
Grandly upgraded & meticulously maintained, this Greenpark home is a true showstopper, in the heart of prestigious Glen Abbey. This residence is enveloped in timeless elegance and luxury & of refined living space + a professionally finished walkout basement, 4+1 bedrooms, 2 kitchens, & 4.5 chic bathrooms. Extensive upgrades include hardwood flooring on 3 levels, custom millwork, 2 gas fireplaces, stylish lighting, & upgraded trim, doors, & hardware. A secluded living room & separate dining room ensures privacy for formal entertaining. The renovated chefs kitchen is a culinary haven, featuring custom cabinetry, quartz counters, premium appliances, & a sunlit breakfast room with access to an expanded Azek composite deck overlooking a stunning, Zen-inspired backyard retreat with a pool. The family room, embellished with a custom coffered ceiling, a gas fireplace, & a grand bay window, offering pool & garden views. The upper level hosts 4 spacious bedrooms & 3 renovated bathrooms, including a beautiful primary suite with a 5-piece ensuite bath boasting a deep soaker tub & glass- shower. The walkout basement with a second kitchen, a bright recreation room with a fireplace, a fifth bedroom with a modern 3-piece ensuite, & direct access to the pool & patio seamlessly extends indoor-outdoor living. Thoughtful renovations, including new Andersen windows (2021-2024), front & side walkways, a new furnace & AC (2024), reshingled roof (approx. 2013/2015), renovated lower-level kitchen (2023), laundry room renovation & new porcelain main floor tiles (2023), new second-floor hardwood (2021), family room fireplace (2020), & a renovated main kitchen (2016), ensure modern comfort & sophistication. This sought-after location is within walking distance to schools, parks & trails, with effortless access to the Glen Abbey Community Centre, QEW, Bronte GO Station, & Oakville Hospital, making it a perfect blend of convenience, prestige, & tranquillity. (id:24801)
Open House
This property has open houses!
2:00 pm
Ends at:4:00 pm
Property Details
| MLS® Number | W11949993 |
| Property Type | Single Family |
| Community Name | Glen Abbey |
| Amenities Near By | Hospital, Park |
| Features | Ravine, Conservation/green Belt, Level |
| Parking Space Total | 6 |
| Pool Type | Inground Pool |
| Structure | Patio(s) |
Building
| Bathroom Total | 5 |
| Bedrooms Above Ground | 4 |
| Bedrooms Below Ground | 1 |
| Bedrooms Total | 5 |
| Amenities | Fireplace(s) |
| Appliances | Dishwasher, Dryer, Microwave, Refrigerator, Stove, Washer, Window Coverings |
| Basement Development | Finished |
| Basement Features | Walk Out |
| Basement Type | N/a (finished) |
| Construction Style Attachment | Detached |
| Cooling Type | Central Air Conditioning |
| Exterior Finish | Brick |
| Fireplace Present | Yes |
| Fireplace Total | 2 |
| Flooring Type | Hardwood |
| Foundation Type | Unknown |
| Half Bath Total | 1 |
| Heating Fuel | Natural Gas |
| Heating Type | Forced Air |
| Stories Total | 2 |
| Size Interior | 2,500 - 3,000 Ft2 |
| Type | House |
| Utility Water | Municipal Water |
Parking
| Attached Garage |
Land
| Acreage | No |
| Land Amenities | Hospital, Park |
| Landscape Features | Landscaped |
| Sewer | Sanitary Sewer |
| Size Depth | 118 Ft ,1 In |
| Size Frontage | 54 Ft ,1 In |
| Size Irregular | 54.1 X 118.1 Ft |
| Size Total Text | 54.1 X 118.1 Ft|under 1/2 Acre |
| Zoning Description | Rl4 |
Rooms
| Level | Type | Length | Width | Dimensions |
|---|---|---|---|---|
| Second Level | Primary Bedroom | 5 m | 4.57 m | 5 m x 4.57 m |
| Second Level | Bedroom 2 | 4.37 m | 3.35 m | 4.37 m x 3.35 m |
| Second Level | Bedroom 3 | 3.96 m | 3.35 m | 3.96 m x 3.35 m |
| Second Level | Bedroom 4 | 4.27 m | 3.35 m | 4.27 m x 3.35 m |
| Basement | Recreational, Games Room | 4.83 m | 3.68 m | 4.83 m x 3.68 m |
| Basement | Kitchen | 3.02 m | 2.9 m | 3.02 m x 2.9 m |
| Basement | Bedroom 5 | 4.32 m | 3.35 m | 4.32 m x 3.35 m |
| Main Level | Living Room | 4.17 m | 3.35 m | 4.17 m x 3.35 m |
| Main Level | Dining Room | 3.96 m | 3.35 m | 3.96 m x 3.35 m |
| Main Level | Kitchen | 4.27 m | 2.74 m | 4.27 m x 2.74 m |
| Main Level | Eating Area | 4.27 m | 3.05 m | 4.27 m x 3.05 m |
| Main Level | Family Room | 5.18 m | 4.88 m | 5.18 m x 4.88 m |
https://www.realtor.ca/real-estate/27864589/2224-carpenters-circle-oakville-glen-abbey-glen-abbey
Contact Us
Contact us for more information
Rina Di Risio
Salesperson
www.rina.ca/
251 North Service Road Ste #101
Oakville, Ontario L6M 3E7
(905) 338-3737
(905) 338-7351











































