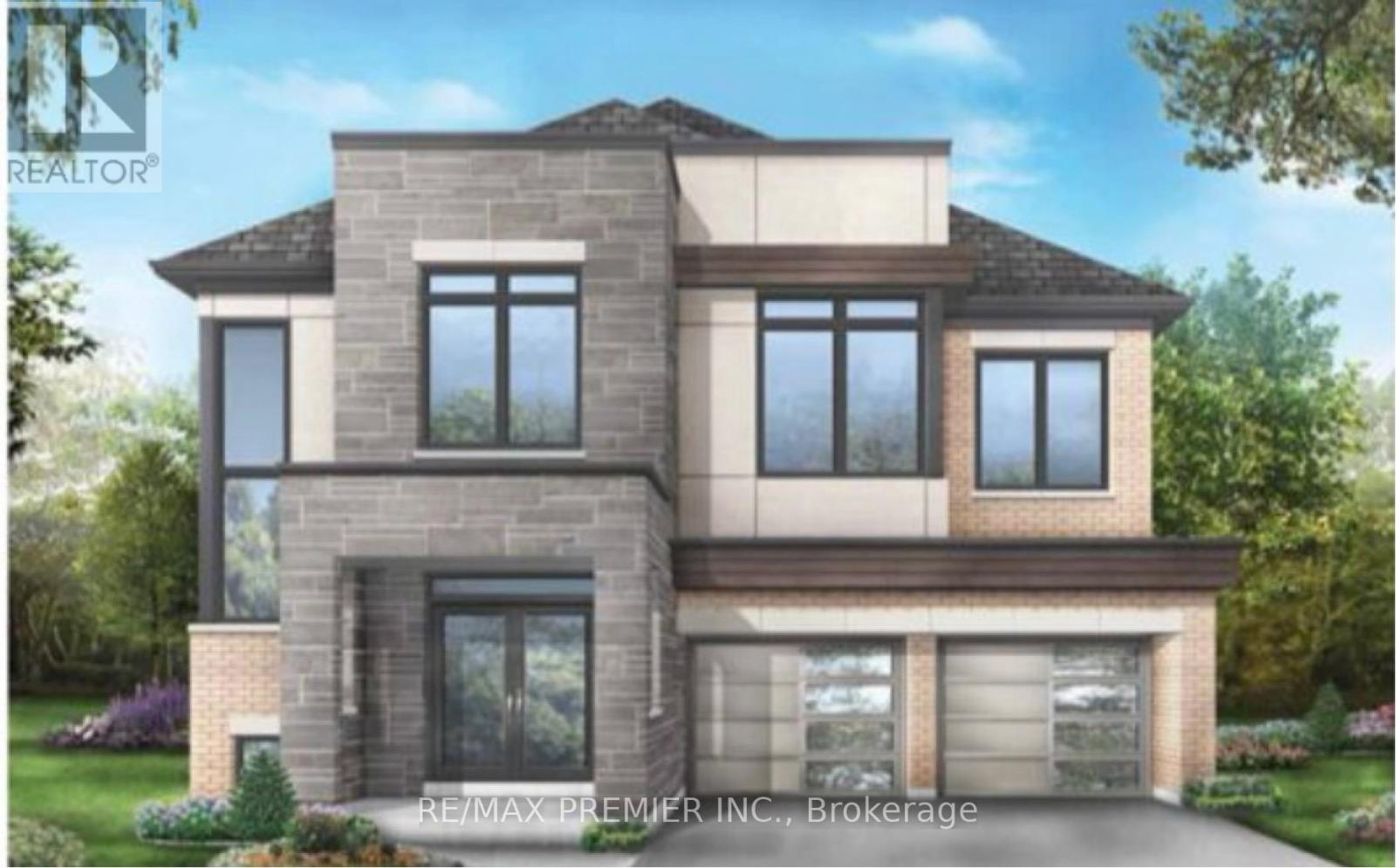222 Mckean Drive Whitchurch-Stouffville, Ontario L4A 5C2
$2,235,990
Brand new detached by Fieldgate Homes! Introducing the Woods Model 3408 square feet above grade, Modern Design, Double Car Garage. A newly constructed residence meticulously designed for luxury and functionality. This elegant home features 5 spacious bedrooms and 3.5 bathrooms. The main floor includes a versatile den, ideal for a home office or additional living space. Convenient Walk Up Basement. Residents will benefit from the assurance of a full Tarion New Home Warranty. With its thoughtful layout and high-quality finishes, this home is perfectly suited for families seeking comfort and style in their living environment. Experience the epitome of sophisticated living in this exquisite family residence. (id:24801)
Property Details
| MLS® Number | N11968315 |
| Property Type | Single Family |
| Community Name | Stouffville |
| Parking Space Total | 4 |
Building
| Bathroom Total | 4 |
| Bedrooms Above Ground | 5 |
| Bedrooms Total | 5 |
| Basement Type | Full |
| Construction Style Attachment | Detached |
| Exterior Finish | Brick |
| Fireplace Present | Yes |
| Flooring Type | Hardwood |
| Foundation Type | Concrete |
| Half Bath Total | 1 |
| Heating Fuel | Natural Gas |
| Heating Type | Forced Air |
| Stories Total | 2 |
| Size Interior | 3,000 - 3,500 Ft2 |
| Type | House |
| Utility Water | Municipal Water |
Parking
| Attached Garage |
Land
| Acreage | No |
| Sewer | Sanitary Sewer |
| Size Depth | 98 Ft |
| Size Frontage | 40 Ft |
| Size Irregular | 40 X 98 Ft |
| Size Total Text | 40 X 98 Ft |
Rooms
| Level | Type | Length | Width | Dimensions |
|---|---|---|---|---|
| Second Level | Bedroom 5 | 3.66 m | 3.66 m | 3.66 m x 3.66 m |
| Second Level | Primary Bedroom | 5.49 m | 3.66 m | 5.49 m x 3.66 m |
| Second Level | Bedroom 2 | 3.68 m | 3.68 m | 3.68 m x 3.68 m |
| Second Level | Bedroom 3 | 3.66 m | 3.64 m | 3.66 m x 3.64 m |
| Second Level | Bedroom 4 | 3.81 m | 3.66 m | 3.81 m x 3.66 m |
| Ground Level | Kitchen | 4.88 m | 2.62 m | 4.88 m x 2.62 m |
| Ground Level | Eating Area | 5.5 m | 3.66 m | 5.5 m x 3.66 m |
| Ground Level | Family Room | 5.5 m | 3.66 m | 5.5 m x 3.66 m |
| Ground Level | Living Room | 7.01 m | 5.19 m | 7.01 m x 5.19 m |
| Ground Level | Dining Room | 7.01 m | 5.19 m | 7.01 m x 5.19 m |
| Ground Level | Library | 3.96 m | 3.36 m | 3.96 m x 3.36 m |
Utilities
| Cable | Installed |
| Sewer | Installed |
Contact Us
Contact us for more information
David Vincent Stabile
Salesperson
9100 Jane St Bldg L #77
Vaughan, Ontario L4K 0A4
(416) 987-8000
(416) 987-8001




