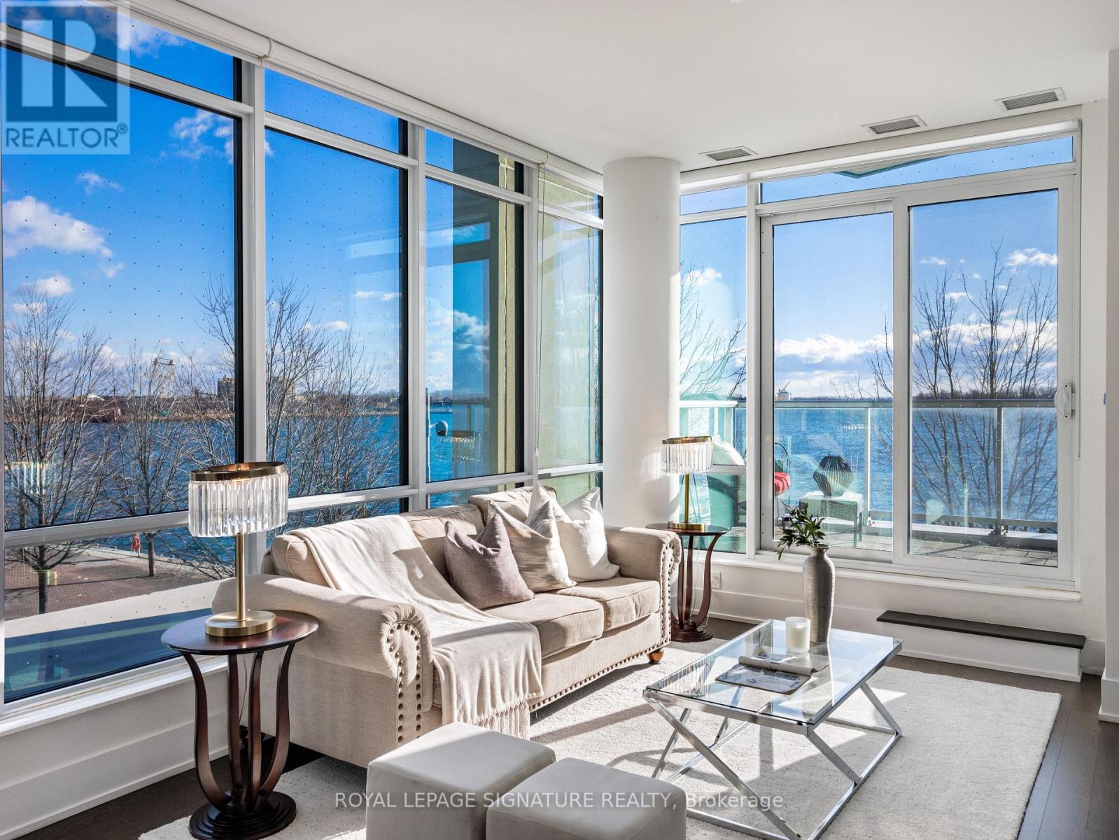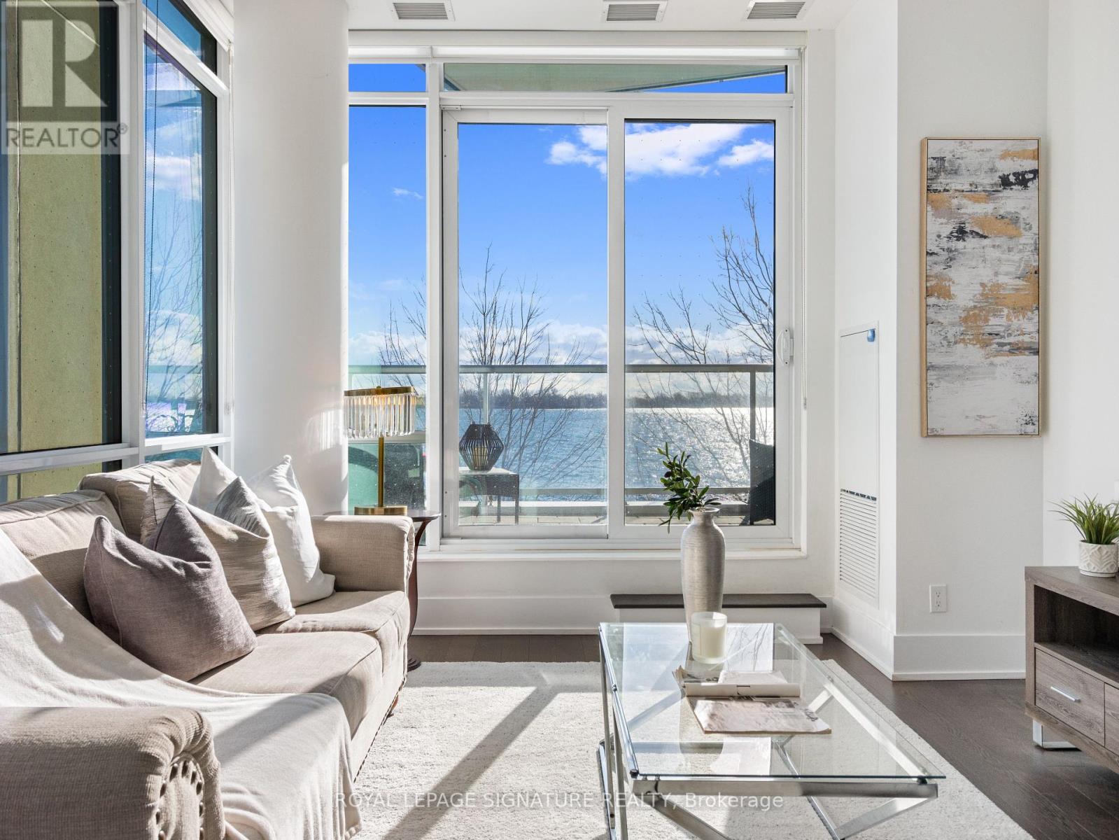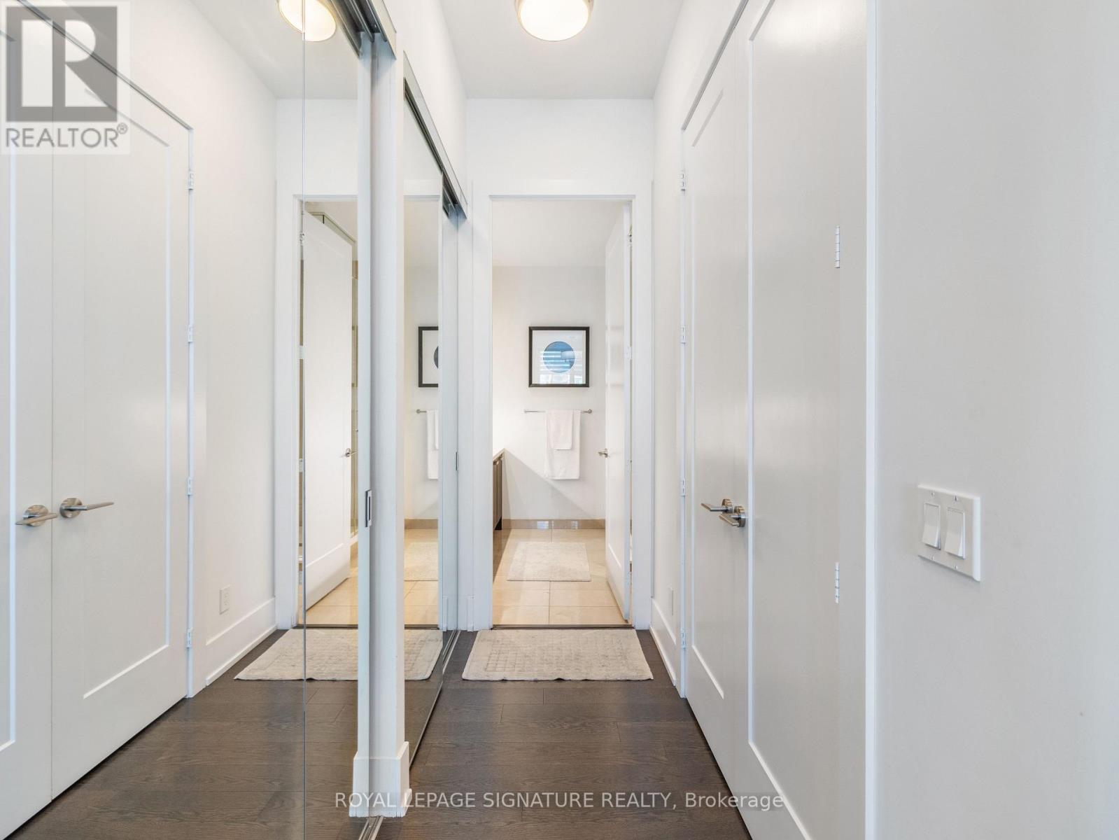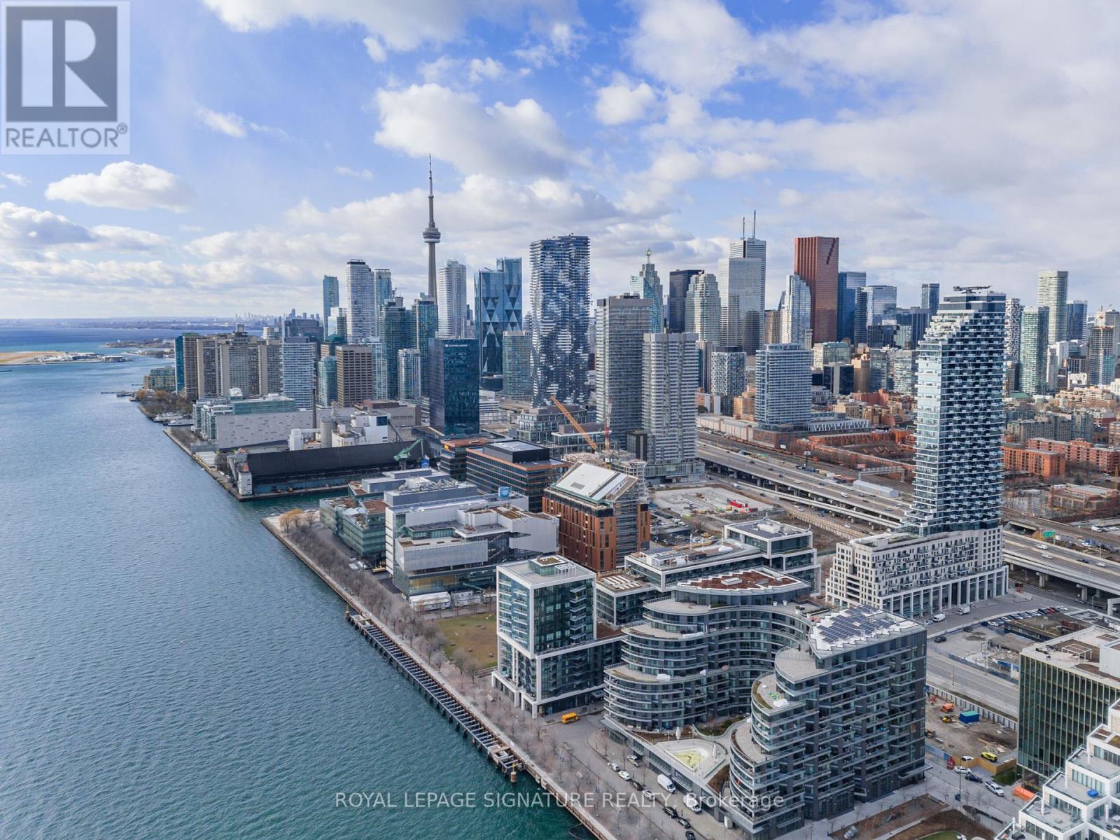222 - 55 Merchants' Wharf Toronto, Ontario M5A 0P2
$5,500 Monthly
Welcome to 55 Merchants' Wharf #222, a sophisticated oasis nestled in the heart of Toronto. This exquisite 1305 sq.ft unit features a spacious terrace that unveils breathtaking views of Lake Ontario, providing a serene escape amidst the bustling city. Crafted by Tridel, this 2+1 bed, 3 bath open-concept condo showcases upscale finishes, enhancing the space with abundant natural light. Situated in a dynamic neighborhood, this condo offers access to the best of the East. Explore the renowned St. Lawrence Market, easily commute via major highways, unwind at Sugar Beach, or immerse yourself in the cultural charm of the Distillery District. 55 Merchants' Wharf transcends the concept of home; it's a lavish retreat for those who appreciate sophistication and style. Indulge in urban living at its finest and savor the spectacular views of Lake Ontario from this remarkable condominium. **** EXTRAS **** All Stainless Steel Appliances, Clothes Washer, Clothes Dryer, All Electrical Light Fixtures, All Window Coverings (id:24801)
Property Details
| MLS® Number | C11909830 |
| Property Type | Single Family |
| Community Name | Waterfront Communities C8 |
| Amenities Near By | Park, Schools, Public Transit |
| Community Features | Pet Restrictions |
| Features | Carpet Free |
| Parking Space Total | 1 |
| Pool Type | Outdoor Pool |
| View Type | View, Lake View, Unobstructed Water View |
Building
| Bathroom Total | 3 |
| Bedrooms Above Ground | 2 |
| Bedrooms Below Ground | 1 |
| Bedrooms Total | 3 |
| Amenities | Security/concierge, Exercise Centre |
| Cooling Type | Central Air Conditioning |
| Exterior Finish | Concrete |
| Flooring Type | Hardwood |
| Heating Fuel | Natural Gas |
| Heating Type | Forced Air |
| Size Interior | 1,200 - 1,399 Ft2 |
| Type | Apartment |
Parking
| Underground |
Land
| Access Type | Public Road |
| Acreage | No |
| Land Amenities | Park, Schools, Public Transit |
| Surface Water | Lake/pond |
Rooms
| Level | Type | Length | Width | Dimensions |
|---|---|---|---|---|
| Flat | Kitchen | 9.14 m | 3.74 m | 9.14 m x 3.74 m |
| Flat | Dining Room | 9.14 m | 3.74 m | 9.14 m x 3.74 m |
| Flat | Living Room | 9.14 m | 3.74 m | 9.14 m x 3.74 m |
| Flat | Den | 2.43 m | 2.68 m | 2.43 m x 2.68 m |
| Flat | Primary Bedroom | 4.72 m | 3.04 m | 4.72 m x 3.04 m |
| Flat | Bedroom 2 | 3.77 m | 3.04 m | 3.77 m x 3.04 m |
Contact Us
Contact us for more information
Matt Campoli
Salesperson
matthewcampoli.com/
201-30 Eglinton Ave West
Mississauga, Ontario L5R 3E7
(905) 568-2121
(905) 568-2588
























